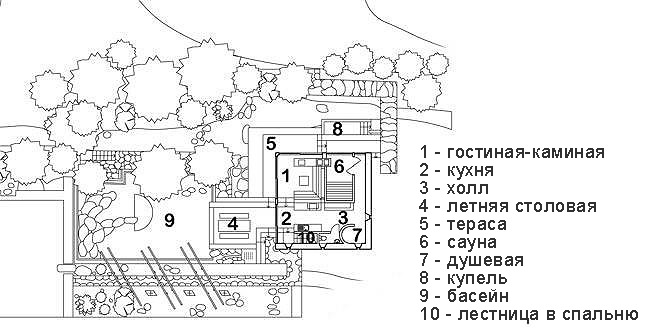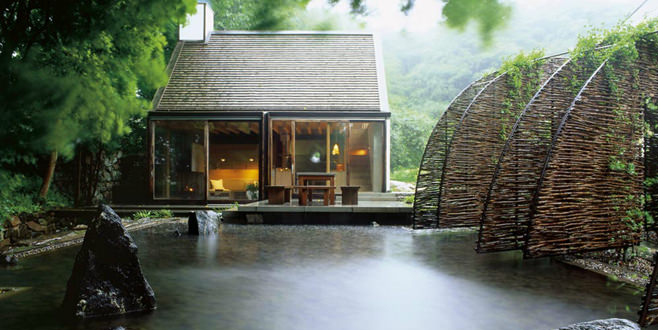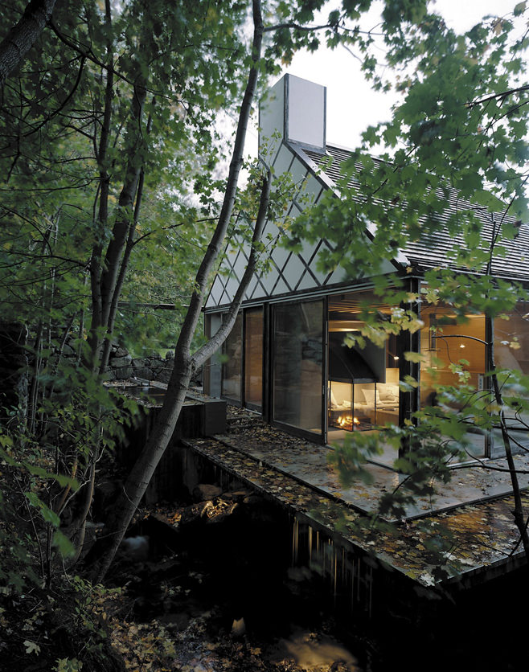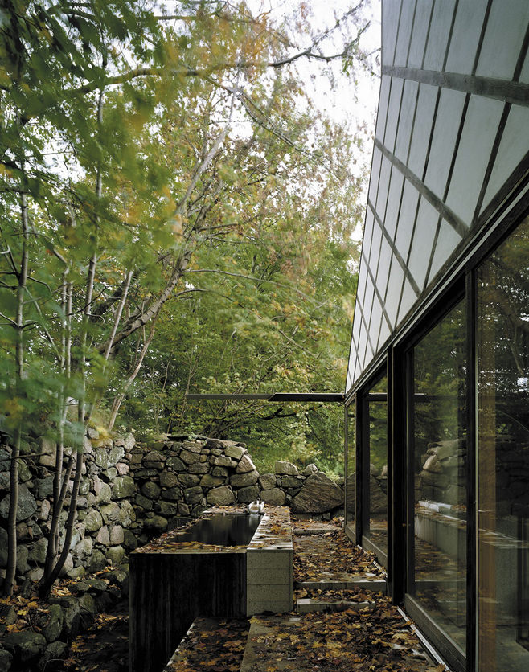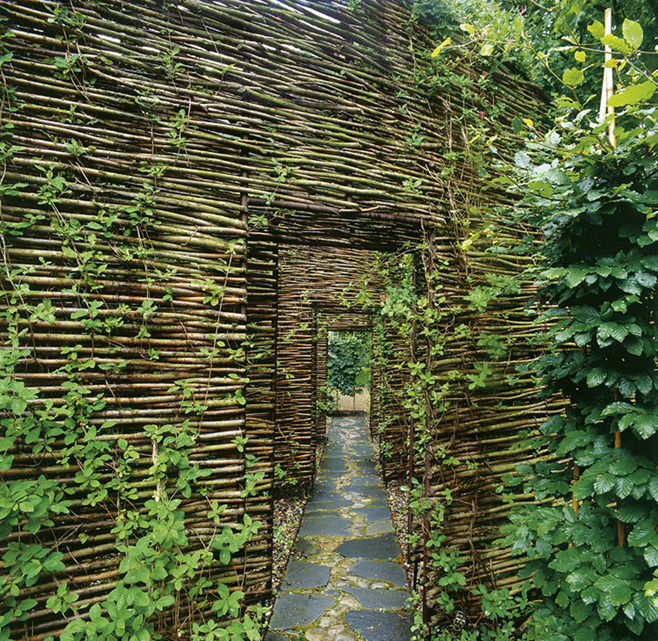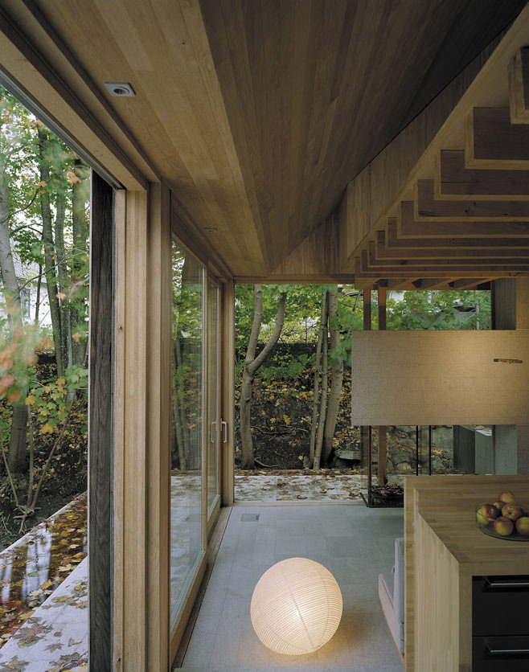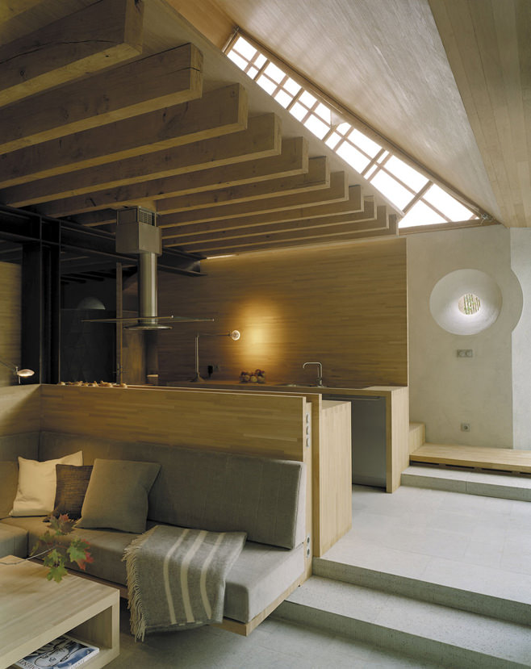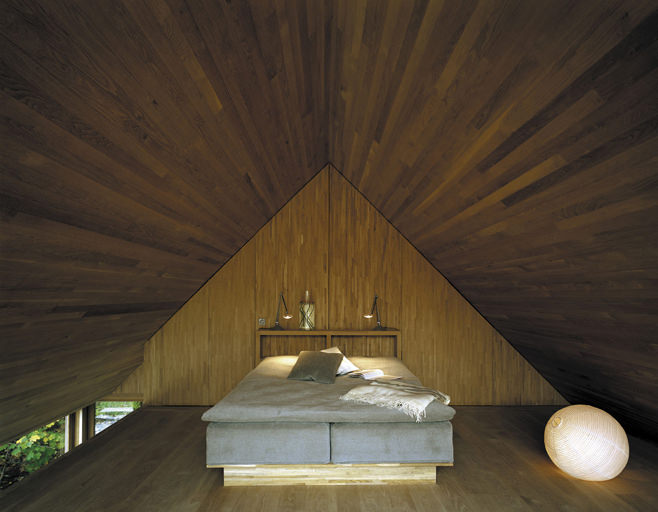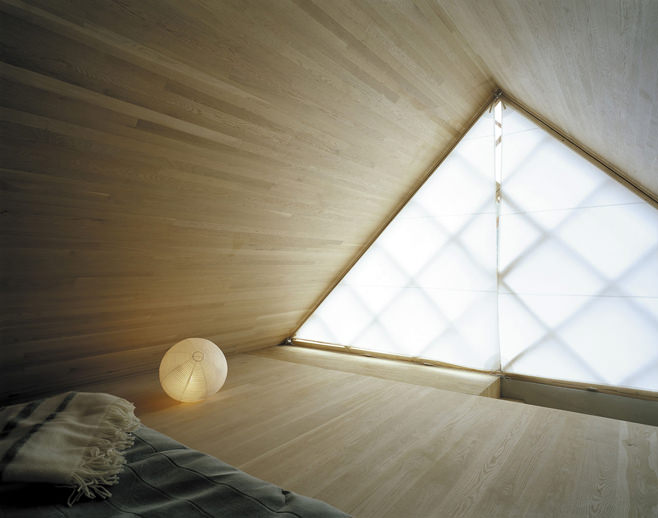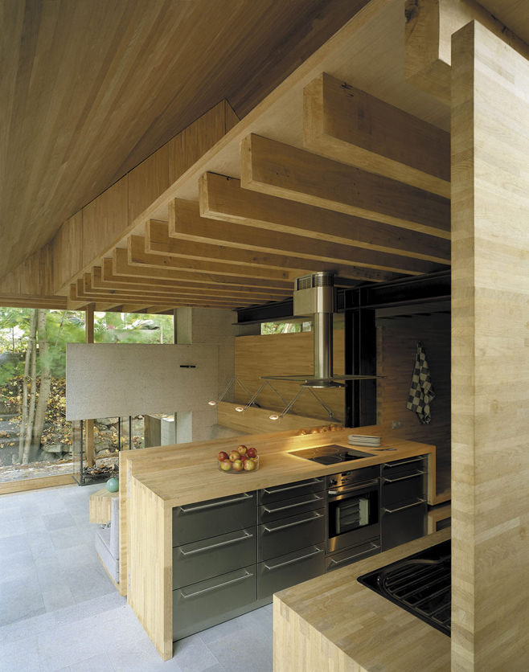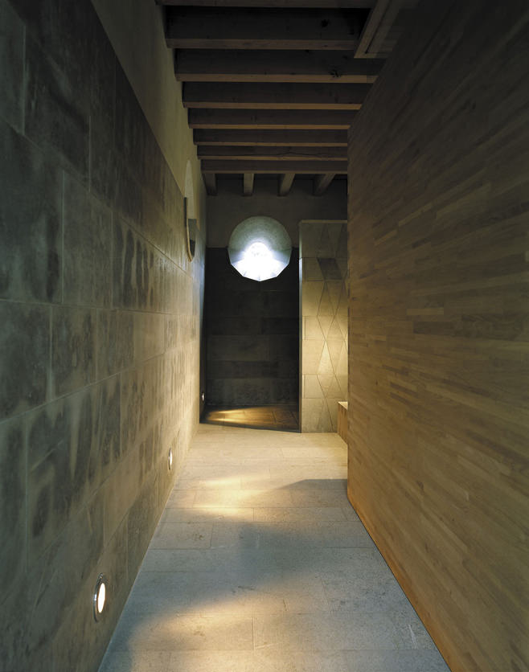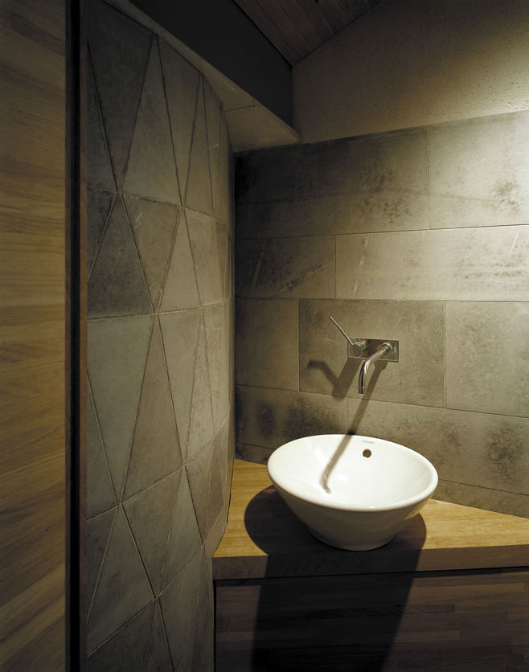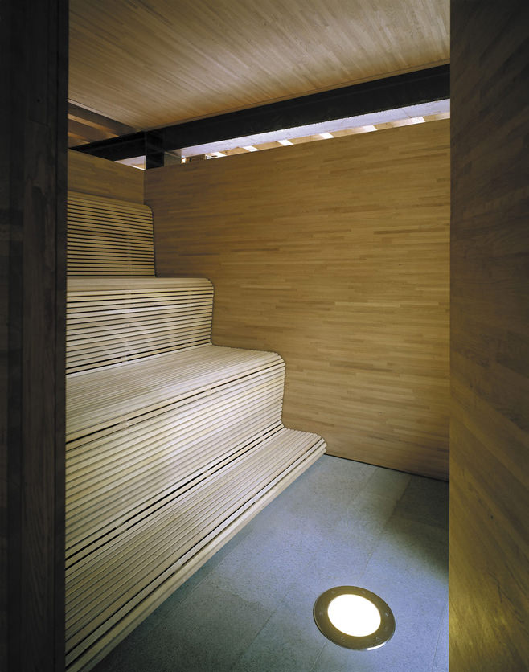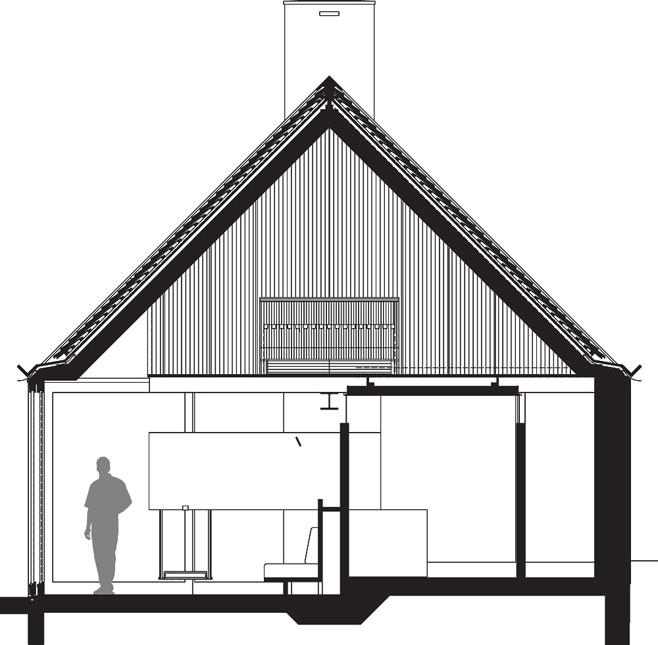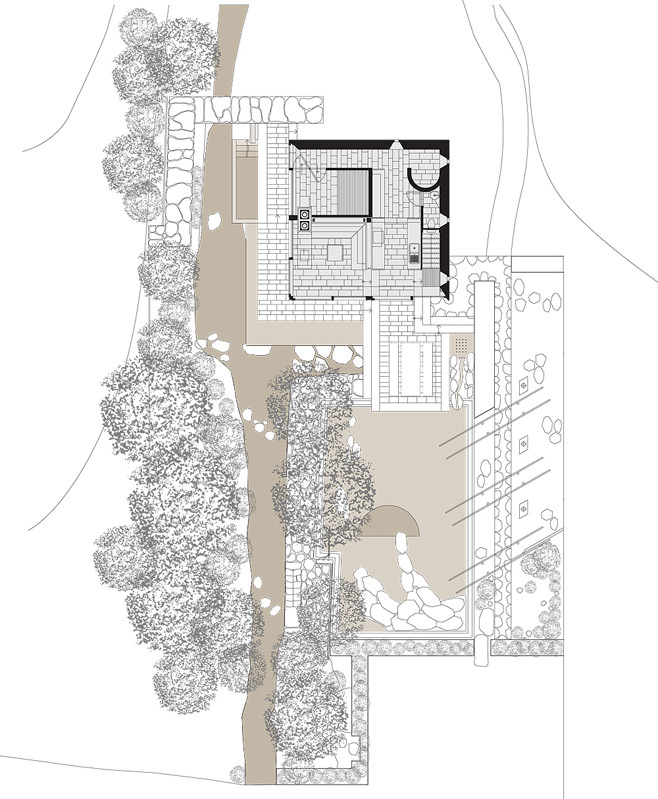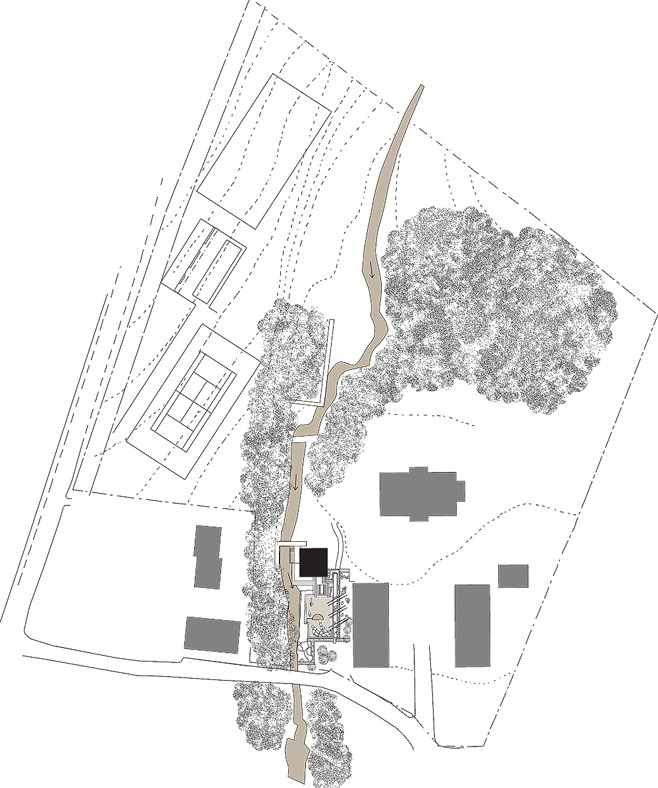For a full-fledged country cottage, it is not its volume that is important, but a well-planned and implemented space. How to use the meters with the greatest impact was brilliantly demonstrated by one of the best architects in Sweden, Gert Wingardh, who managed to create an absolutely stunning design of a small private house.
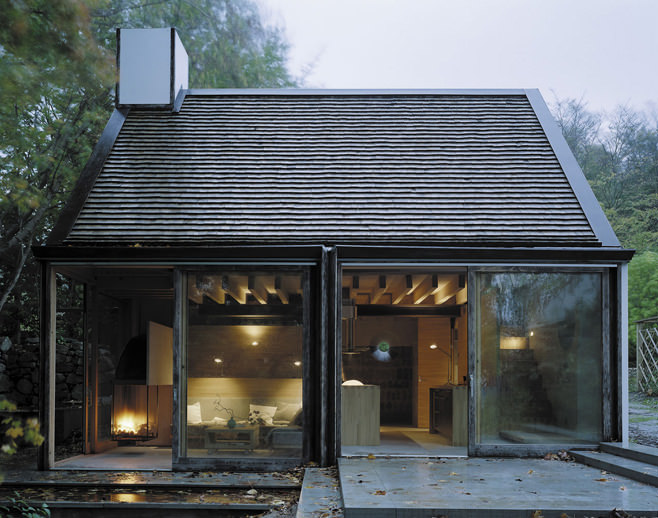
The area of the house is quite small, only 50 square meters. The building has only two floors, of which the second is an attic. But thanks to talented design, not only a bedroom and a kitchen, but also a spacious living room with a fireplace and a luxurious sauna fit into the interior of a small house.
In addition to the interior design of a small private house, the author also worked on the project of the adjacent territory. A small natural stream passes through the property, which carries water into an artificial pond in front of the house, the bottom of the pond is lined with cobblestones and the location of several large boulders resembles a Japanese garden.
A deep stone hot tub with ice water is located outside. Water fills it in a natural way, excess water is poured onto the terrace, forming a waterfall.
The path leading to the house is decorated with arches of willow branches, surrounded by loaches.
The interior of a small house is divided into three large components: the first floor is divided by a kitchen – a living room and a bathroom with a sauna. There is a bedroom on the second floor.
The small volumes of the room were compensated by the visual extension of the space outside the interior of the small house – due to the extensive glazing. Two of the four walls of the building are made of glass, the house seems to be an extension of the garden, and the garden is a continuation of the interior.
To make the space more open, the first floor is not completely closed by the ceiling, the bedroom floor adjoins the wall only on three sides, leaving enough space to give the impression of openness. Due to the light coming from the second floor, a complete illusion of the additional height of the first floor is created.
The design of a small private house is made of natural materials, all the furniture is built-in and made to order from oak. On the second floor there is a small bedroom, there is nothing superfluous in it, only a place to relax and a shelf for small things.
The original glazing of the second floor adds zest to the space of the entire building. In addition to this, it perfectly illuminates the entire room..
The kitchen is equipped with everything necessary, for the living room, in addition to upholstered furniture, there is a modern glass fireplace.
In addition to natural oak veneer finishes, natural gray sandstone was used in the finishes. The high quality of the source material and the work carried out gave an excellent result, all the details fit perfectly and complement each other.
The corridor leading to the spa area is completely finished in sandstone.
There was a place for a round sink, in a small corner behind the wall from the shower.
The steam room is equipped with comfortable beds. The wall does not fully reach the ceiling, this is done for the outflow of warm air, the excess passes into the living room.
Working drawings.
