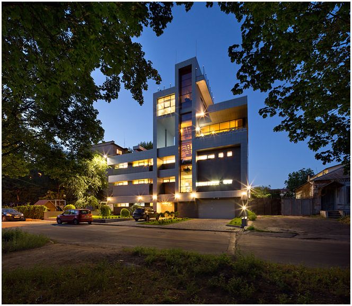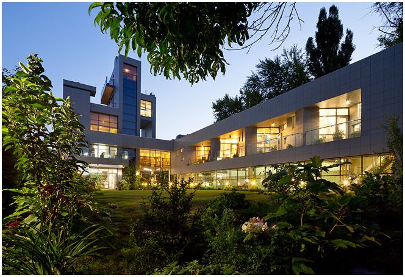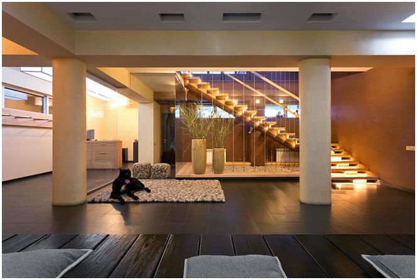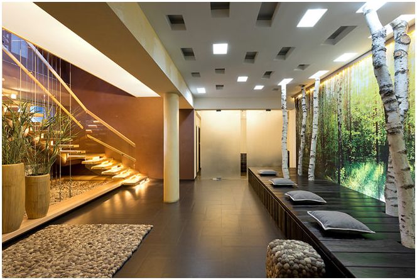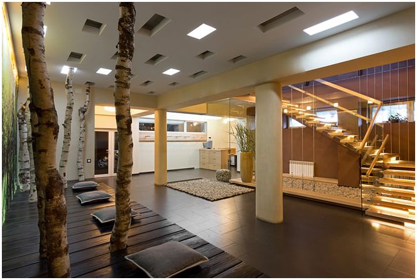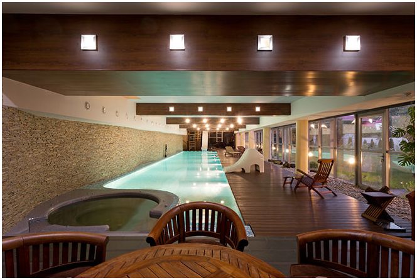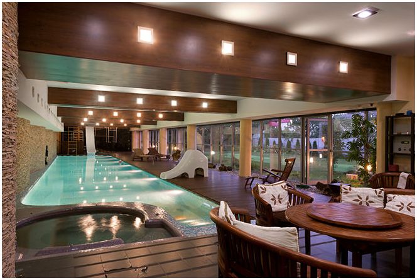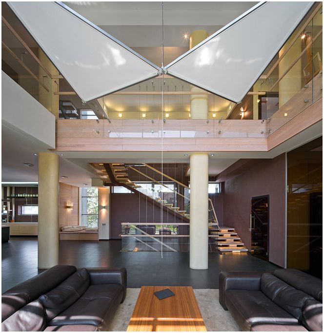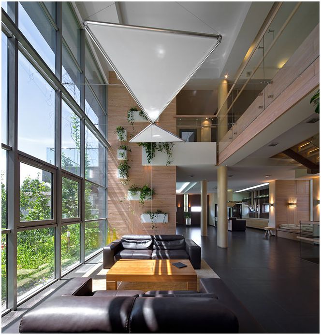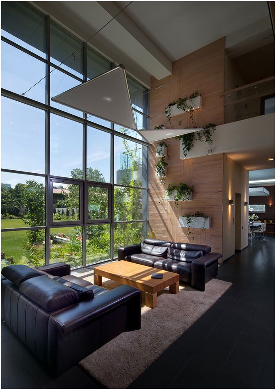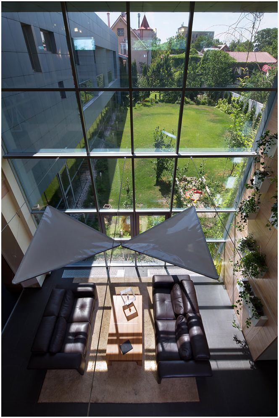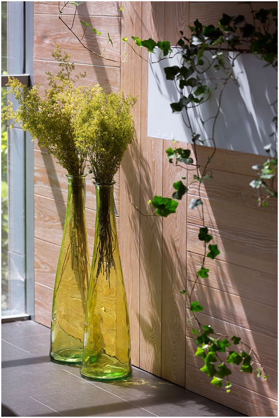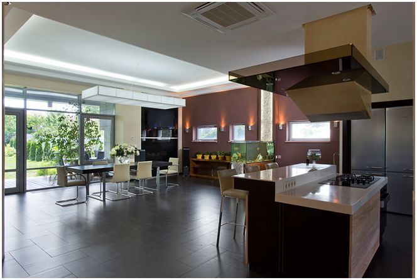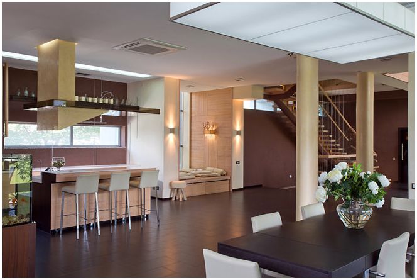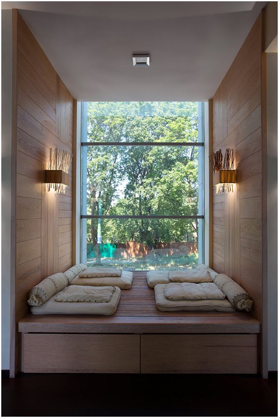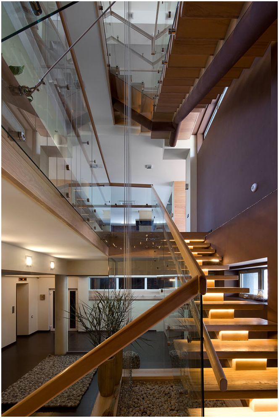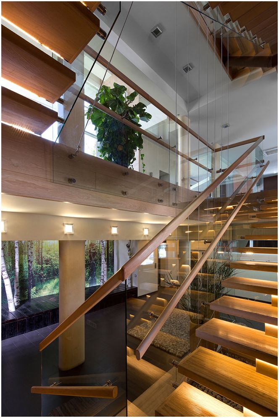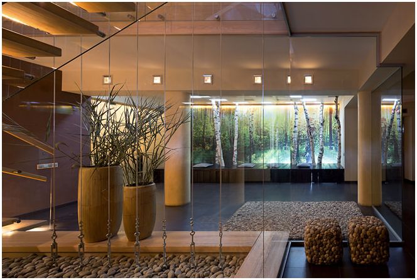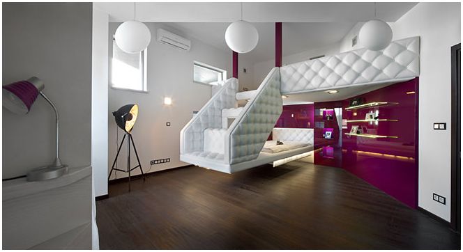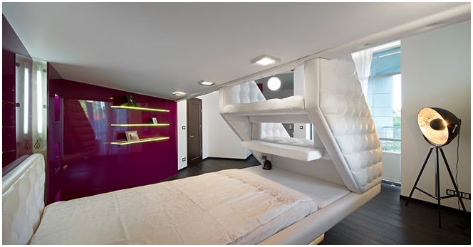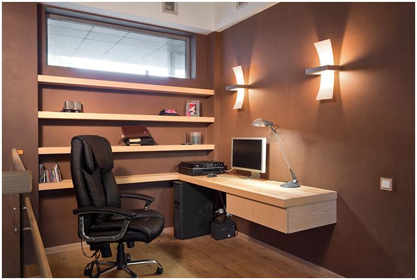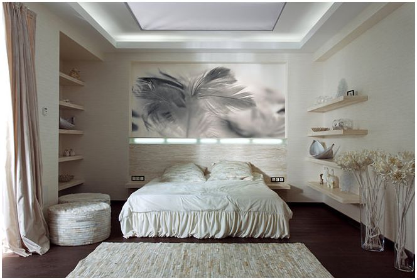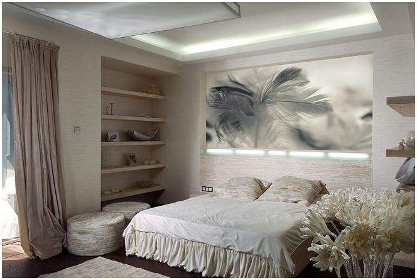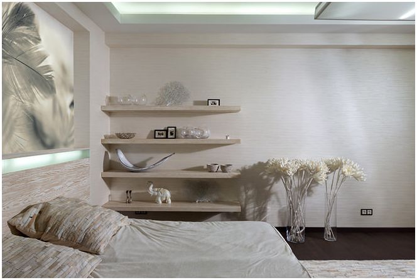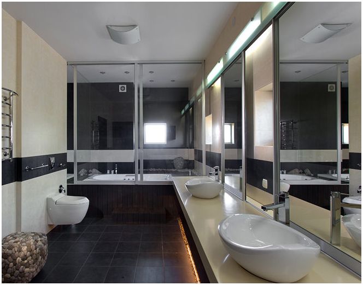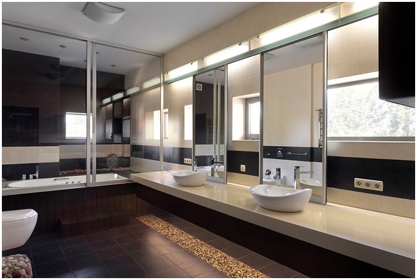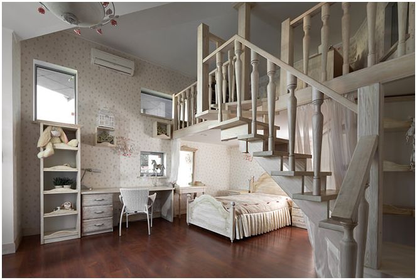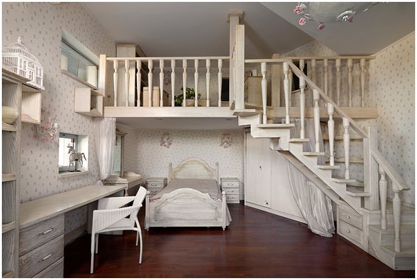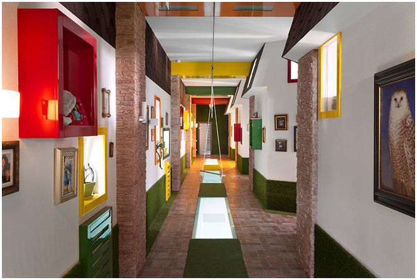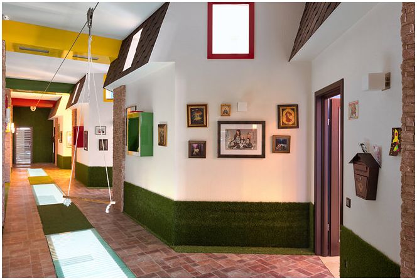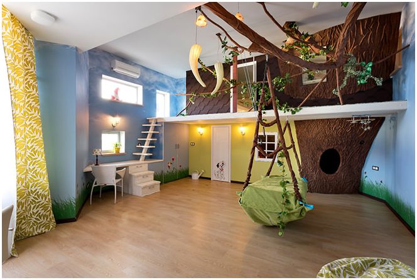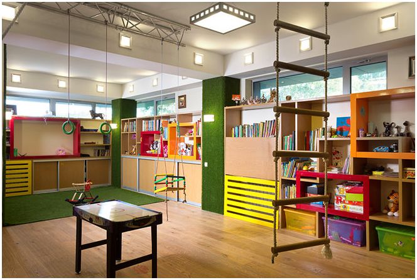A large private country house with an area of 2000 square meters, by the order of the owners, was equipped in the eco-minimalist style. The object is located in the center of Dnepropetrovsk and the designer was asked for help when the house was already built, communications were carried out and even interior decoration began..
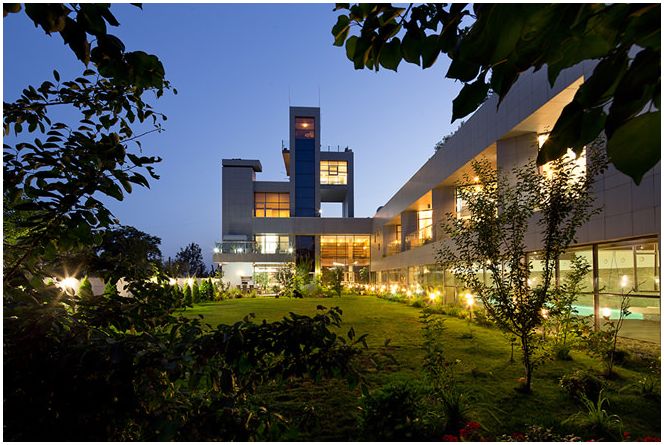
This private country house initially meets the properties of its design, the wishes of future residents. The structure is built of glass and concrete, nothing more, all lines are simple.
The only feature of a large country house is an unusual solution in terms of number of storeys, the first floor is spread over the surface, the rest of the floors, and there are five of them, rise in the form of a tower.
The clients set the task as follows: to create a simple laconic interior in a large country house, without the use of unnecessary details. The lines of decorative elements and furniture should be calm, but without pomp.
All interiors of a private country house are made in the style of eco-minimalism. At the front door, there is a composition decorated with natural birch trunks against the background of photomaps. On the ground floor there is a SPA zone, as well as a swimming pool and a bathhouse, on the second floor and further, there are private rooms of the owners.
At the bottom of the tower of a large country house, there is a spacious hall with several seating areas, a double-height living room, kitchen and dining room.
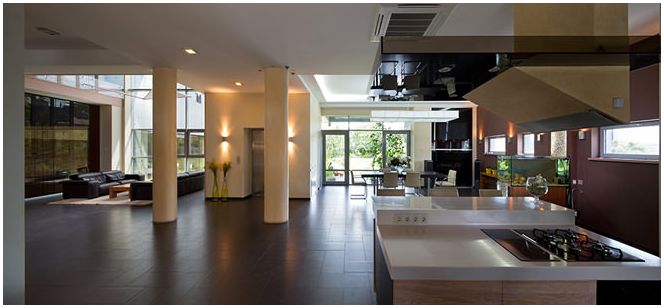
The floors of the house are connected by a wide staircase decorated with decorative cables and an elevator.
For the decoration of the premises, only natural materials, wood, stone were used.
Light plays an important role in any minimalist interior; it creates a mood. Each room has its own lighting scenarios. Light elements are placed not only in the ceiling space, but also built into the walls and floor.

