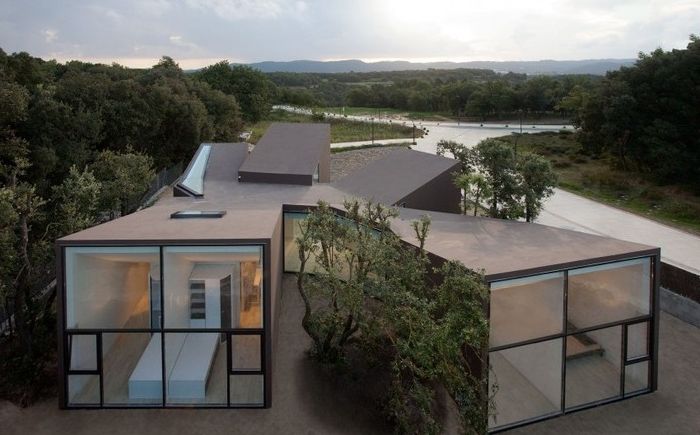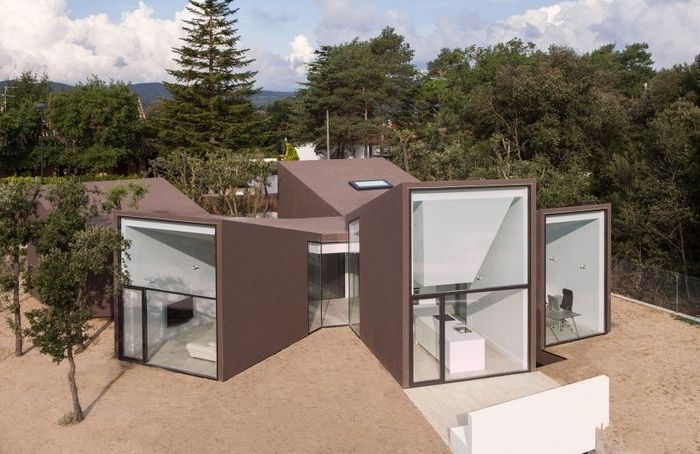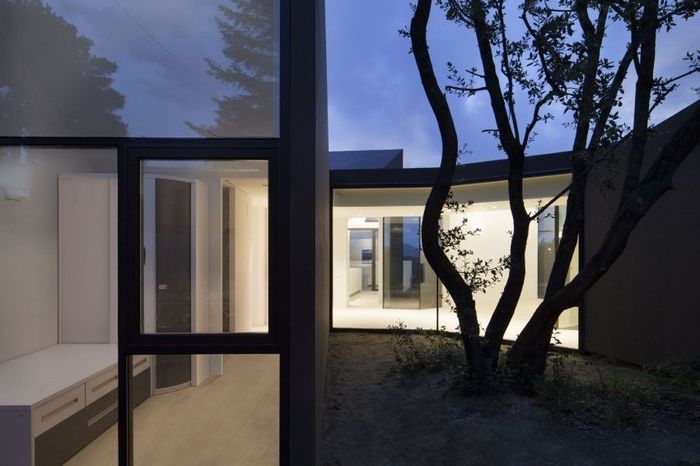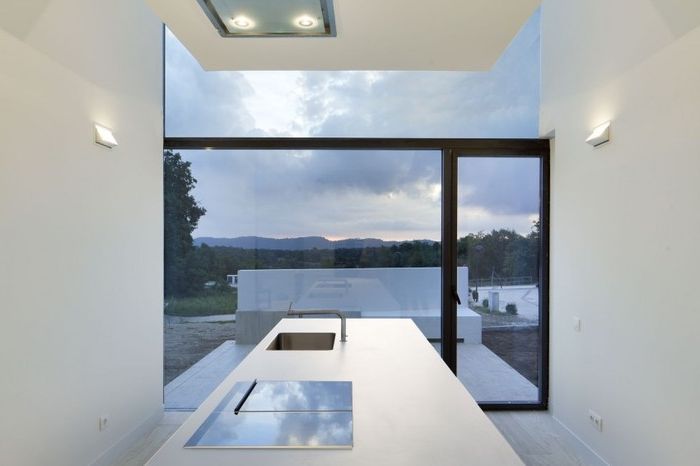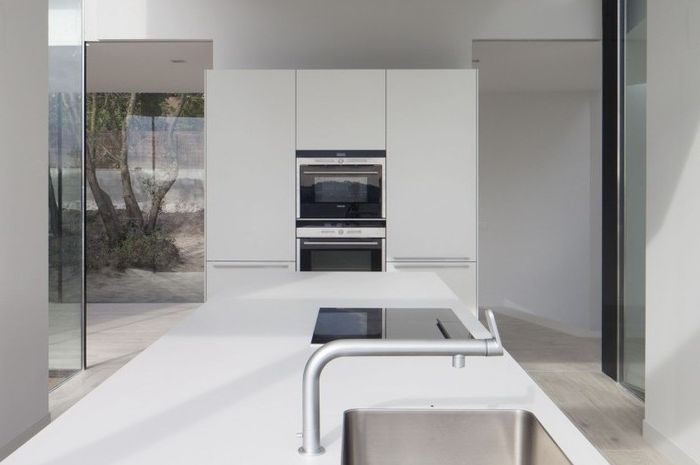House and Studio YC – residential building in Spain.
An original residential building appeared not far from Barcelona (Spain). It is designed in the form of five pavilions connected to the center. This form is determined by the limited area for construction, as well as by the careful attitude to the trees growing on the site..
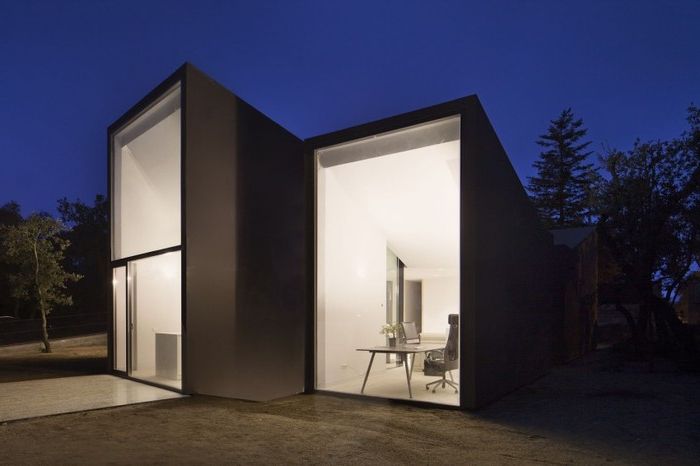
Project of the architectural bureau RTA-Office.
In the small village of Castelsir (Castellcir, Spain), the House and Studio YC residential building, designed by the RTA-Office architectural bureau, has appeared. Designers describe its geometry as five pavilions connected to the center. This shape was chosen due to the small area allocated for construction. In addition, not a single tree growing on it was felled..
The color scheme of the house matches the surrounding landscape.
The central part of the house has a flat roof, while in all others it is tilted by 30 degrees. This made it possible to create more attractive volumetric forms of the building..
For painting the facade, ocher was chosen to match the tree trunks and soil. The designers wanted House and Studio YC to be as integrated as possible into the natural landscape.
Private house in Spain.
Each pavilion is a separate room: living room, bedroom, kitchen, nursery and corridor. In the center, they connect in a common hall.
The house has geothermal heating and natural ventilation systems.
House and Studio YC. Kitchen.
House and Studio YC. Interior.
Another private house built in Spain has an original shape. It is a two-tiered string of narrow rectangular passages, reminiscent of a maze..

