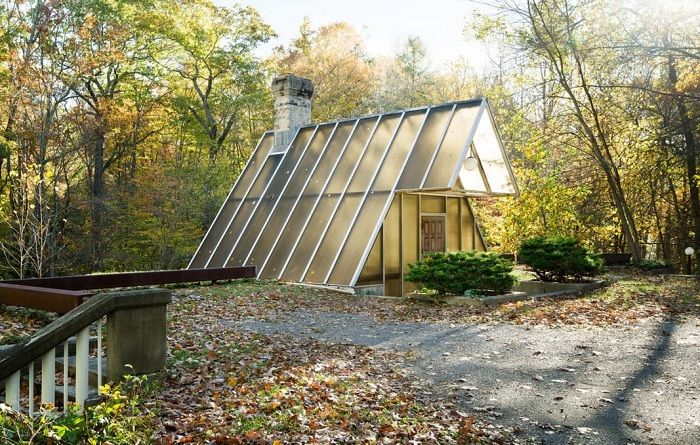
A-frame Home – a house hidden in the forest.
Building a house out of the blue is as easy as shelling pears. But some architects specifically look for complex relief areas in order to fit their projects there. This is exactly what the house, hidden in the forest, is like. Only a small part of it is visible to casual travelers.
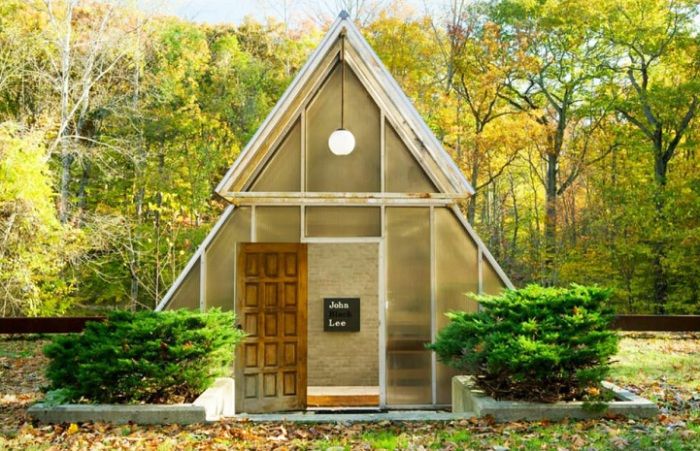
Project by modernist architect John Black Lee.
The famous modernist architect John Black Lee (John black lee) in the 1990s built a mansion for himself (A-frame Home), located in a forest in New Canaan (Connecticut, USA). If you go along the slope, then only the top, made in the form of an A-shaped glass entrance, will be visible from the house. But, if you look at the dwelling from the side of the river, then a mansion with an area of 184 square meters opens up..
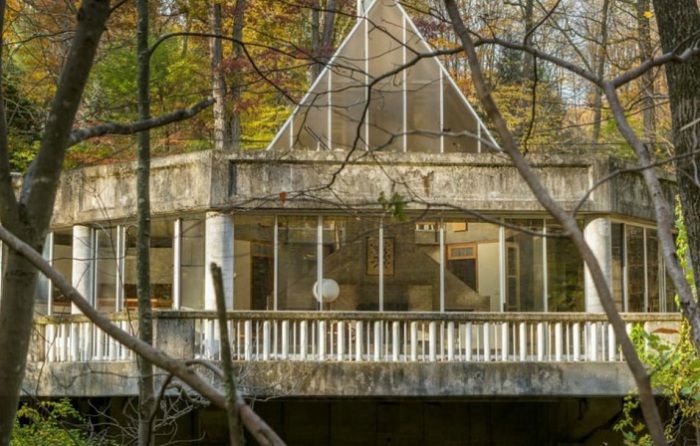
House hidden under the slope.
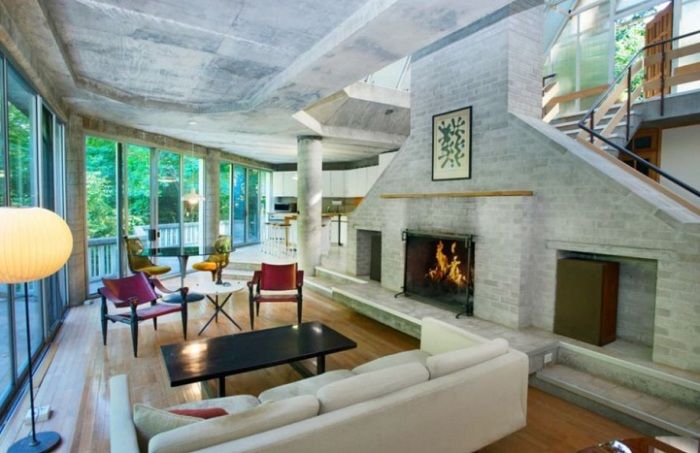
A-frame Home. Living room.
The house is mostly made of concrete and glass. It has an open floor plan inside. The kitchen and living room are located in the same room. The visual center is a massive fireplace.
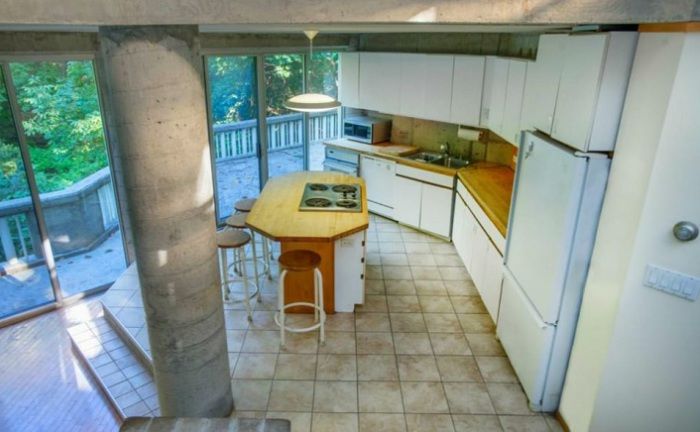
A-frame Home. Brutal interior.
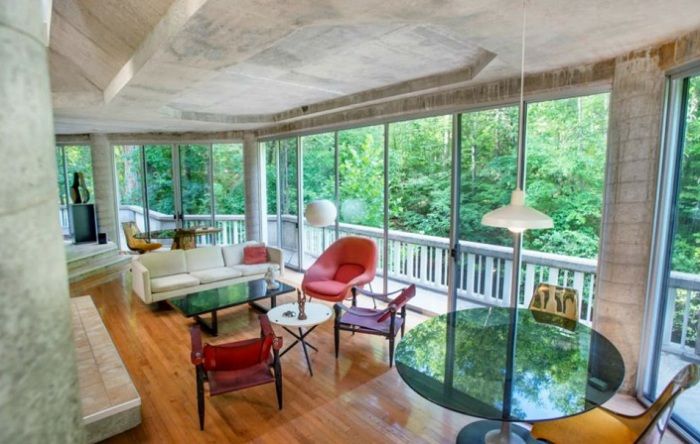
A-frame Home. Living room.
Concrete walls and columns give the interior a brutal character. The gray color contrasts favorably with the greenery of the forest, which is visible through the huge windows..
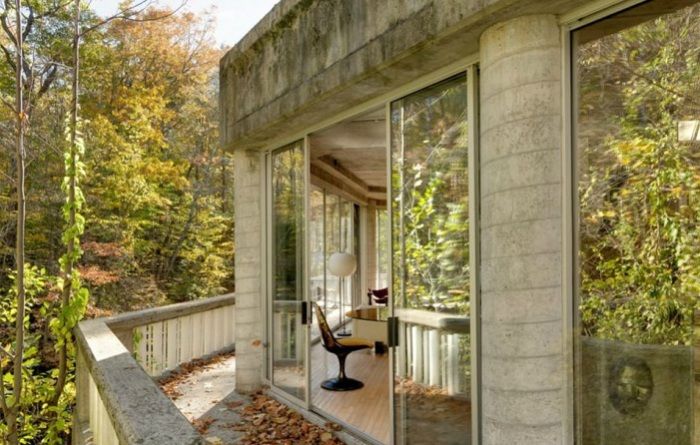
A-frame Home. Outside view.
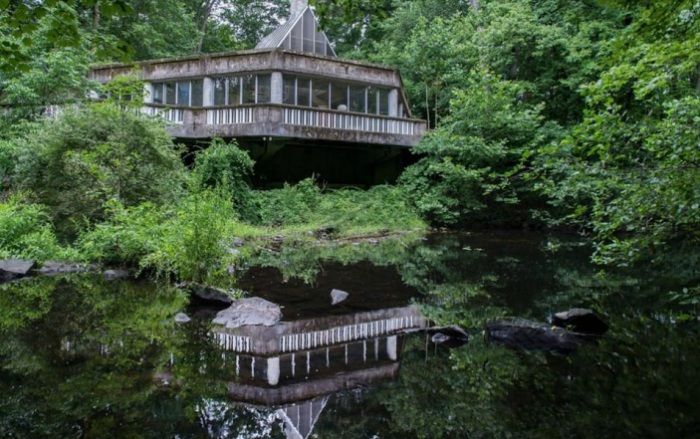
A-frame Home. Side view.
In the Rocky Mountains in the USA there is a house, no less interesting in its architecture. The dwelling is partially integrated into the natural landscape, and the green roof creates a natural disguise, hiding its true dimensions.






