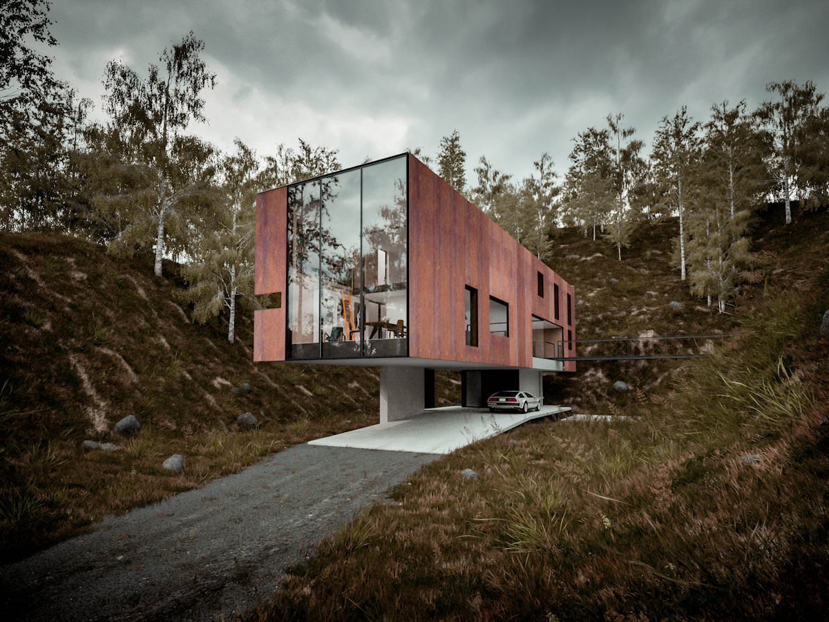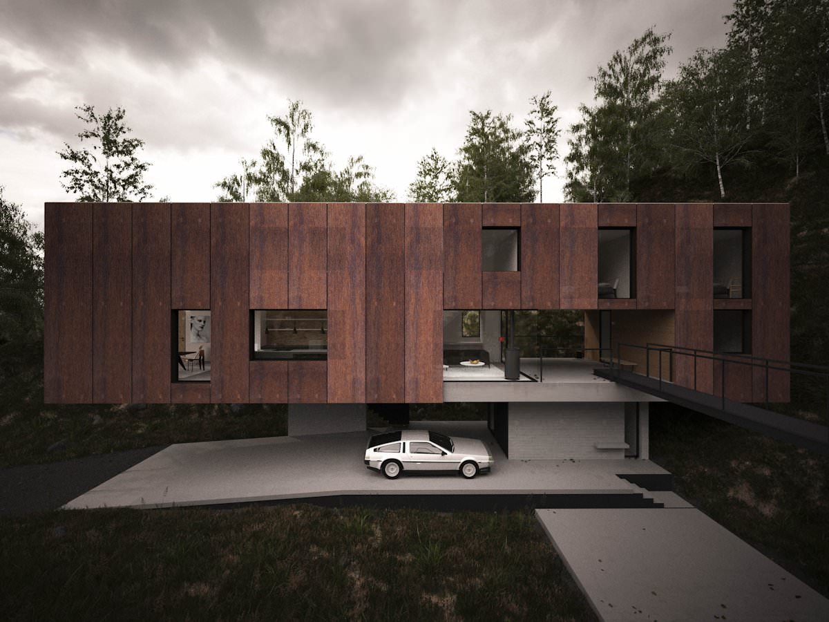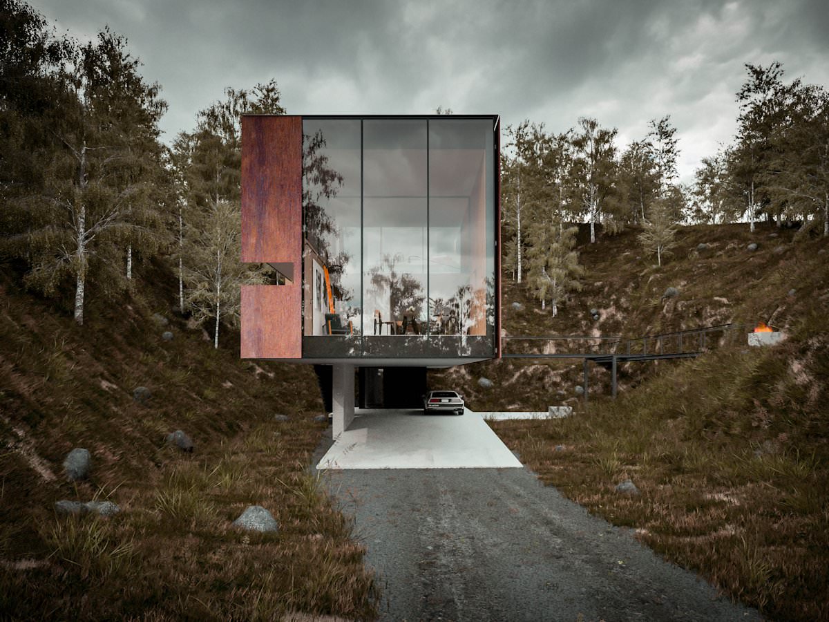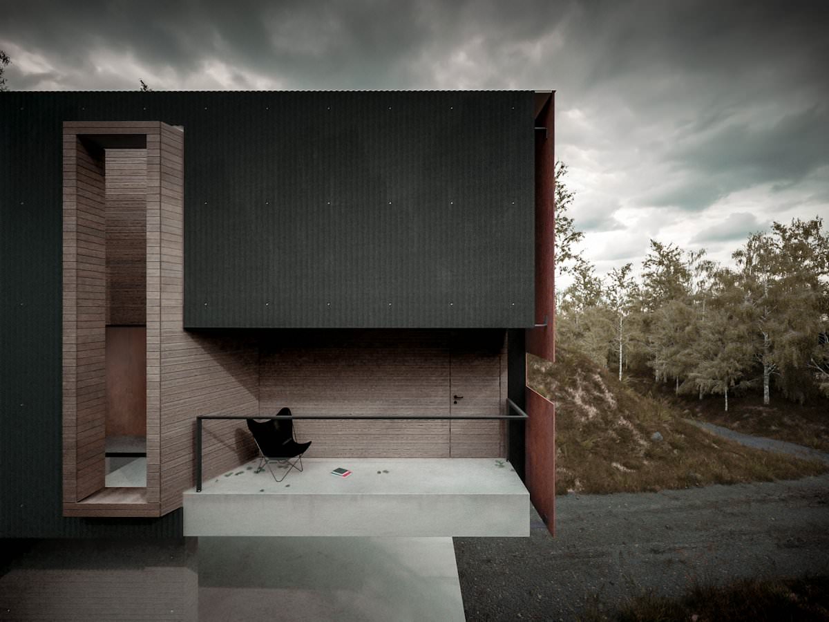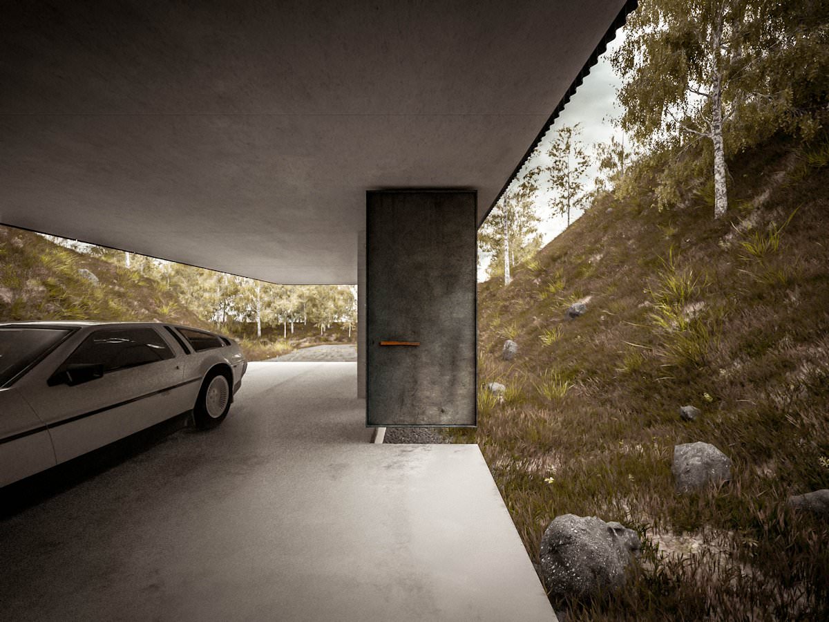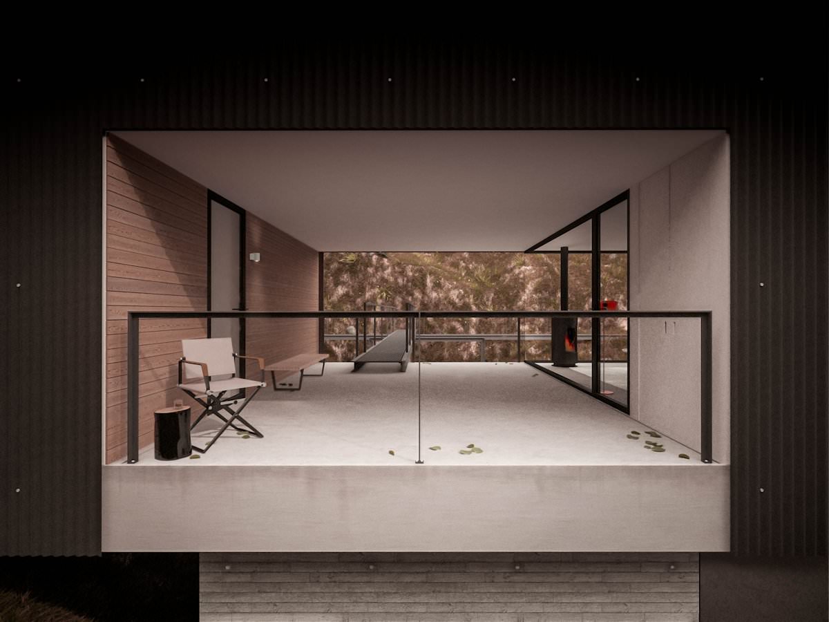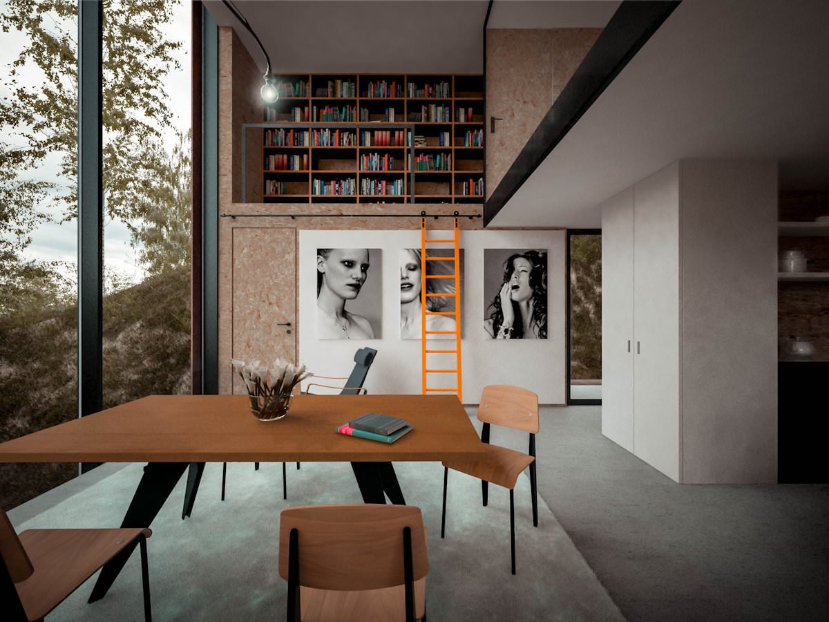A rather inconvenient site, located on the edge of Brecon National Park in the UK, became the site for the construction of a private residential building designed by the architectural studio Hyde + Hyde Architects.
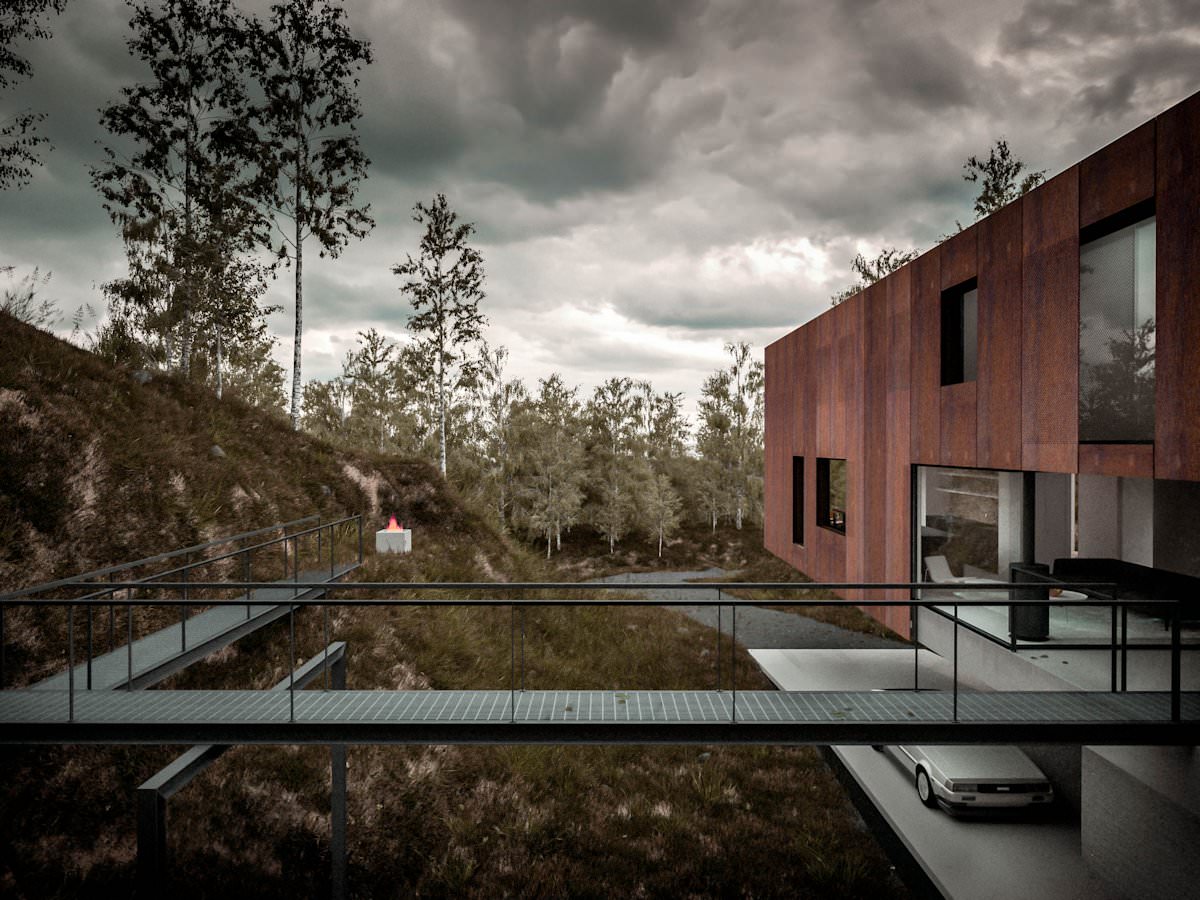
The design and architecture of a house located in such a place required a certain approach. At the same time, it was necessary to keep within a small construction budget. The architects decided not to arrange a site for the house on the slope of the quarry in order to avoid costly construction and installation work. The house was built in the quarry itself.
The house is designed taking into account the place, which has one feature: its position can be used for maximum natural illumination, concentration of light in the interior.
The main concept is as complete dissolution as possible in the surrounding landscape. Literally everything works for this thesis in the design and architecture of the house, including natural building materials. The copper sheets used to clad the house on the outside do not need finishing. Time will go forward, the sheets of copper will gradually become covered with patina, and the structure, aging, will not lose its appearance, but, rather, will acquire.

