Finland is a country with beautiful landscapes and a rather harsh climate, with ancient traditions in culture and architecture. «Kingdom of pines, lakes and stones», Sasha Cherny, the famous poet of the Silver Age, said this about Finland. And over this kingdom is heard the solemn music of the great Jan Sibelius.
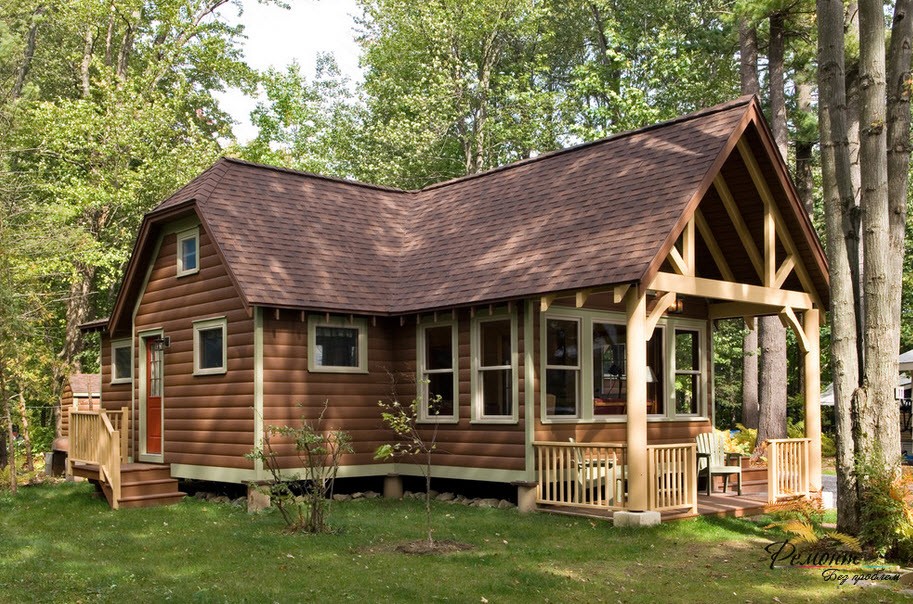
Finnish houses: features of design, exterior decoration and architecture
Finnish houses are an integral part of pristine nature and famous folk songs. Finnish architecture belongs to the Scandinavian style, combining the diversity of traditions of the northern peoples of Sweden, Norway, Iceland and Denmark. From the general Scandinavian school of architecture, Finnish architecture emerged as an independent direction in the 19th century, but has already gained worldwide recognition..
Finnish wooden houses are incredibly picturesque, play of light and shadow. Very often, in the traditions of the Finnish style, the first floor is finished with stone for strength, and the second is made lighter, for which they use embossed plaster, wooden slats or panoramic windows:
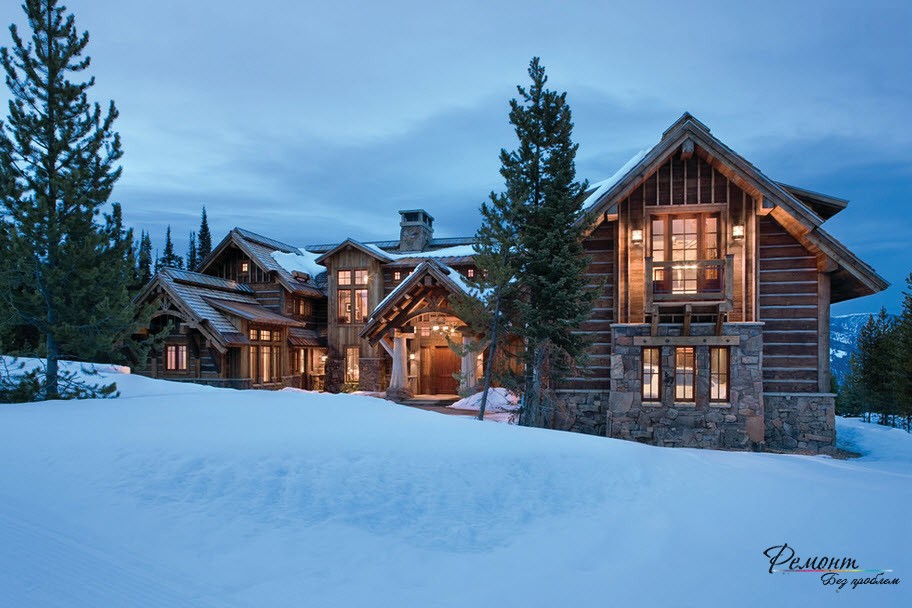
Finnish houses: features of design, exterior decoration and architecture
The main distinguishing features of Finnish-style houses can be summarized as follows:
- the buildings fit organically into the natural landscape, i.e. not landscape design is created specifically for the house, but the house forms a single whole with the natural landscape:
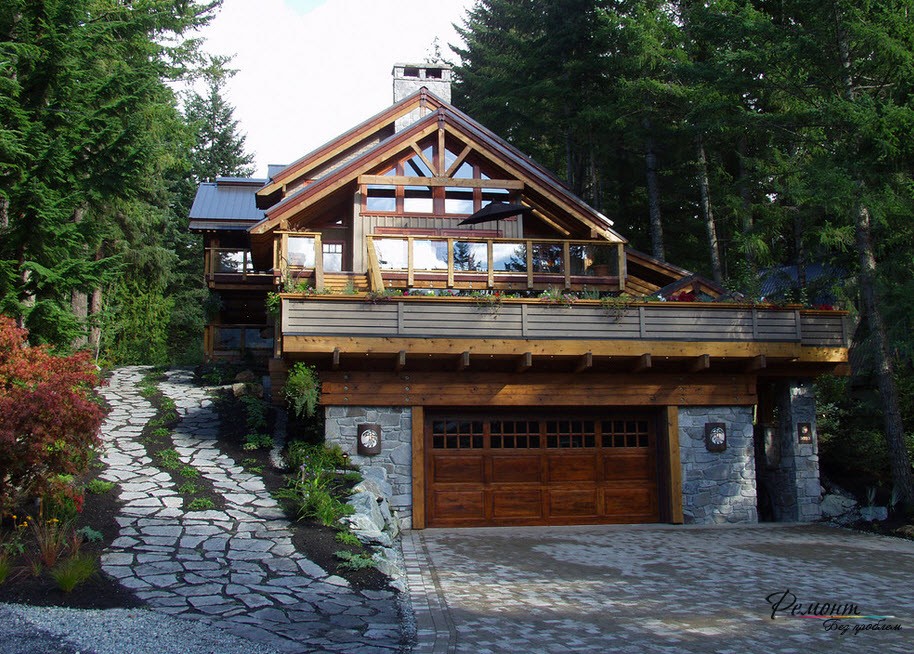
Finnish houses: features of design, exterior decoration and architecture
- volumetric frame buildings with peaked roofs and towers;
- traditional building materials – wood and raw natural stone;
- simplicity and modesty of forms and decor;
- obligatory presence of two entrances, one of which leads to the courtyard.
Facade design features
Real Finnish houses are built from pine or larch beams. In modern construction, glued laminated timber is most often used. It is a very environmentally friendly, convenient and practical building material..
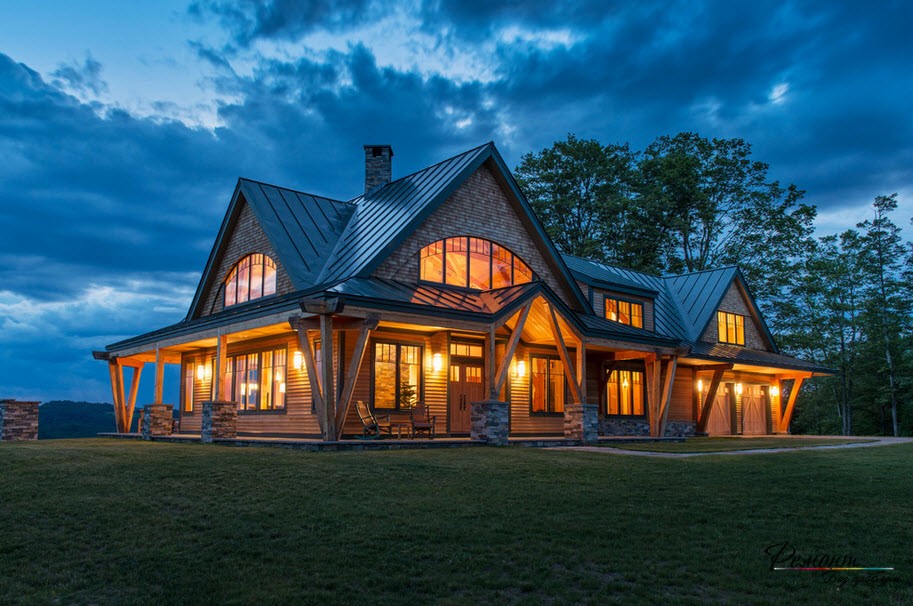
Finnish houses: features of design, exterior decoration and architecture
Another option to create a house with a national Finnish flavor is to use a dry cladding board imitating a solid wood bar to decorate the facade:
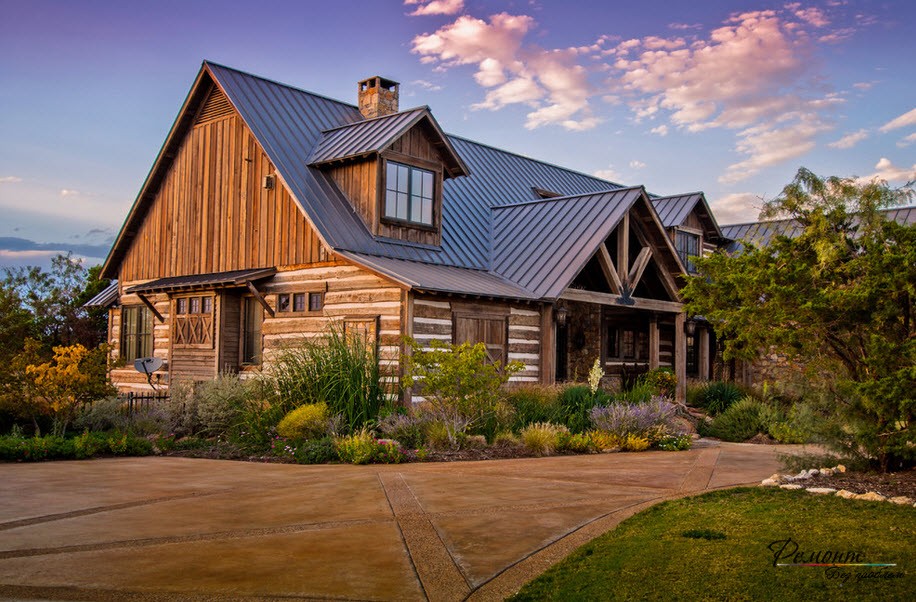
Finnish houses: features of design, exterior decoration and architecture
Foundation specifics
Since Finland is a northern country, great attention is paid to the thermal insulation of the house. This primarily concerns the foundation. When creating them, special technologies of internal insulation are used. Popular in the construction of Finnish houses is this type of foundation, such as a grillage, in which a pile or columnar foundation is united by one structure in the form of slabs or beams. The advantages of the grillage are that this type of foundation can be used for all types of soil, taking into account the unevenness of the site, height differences:
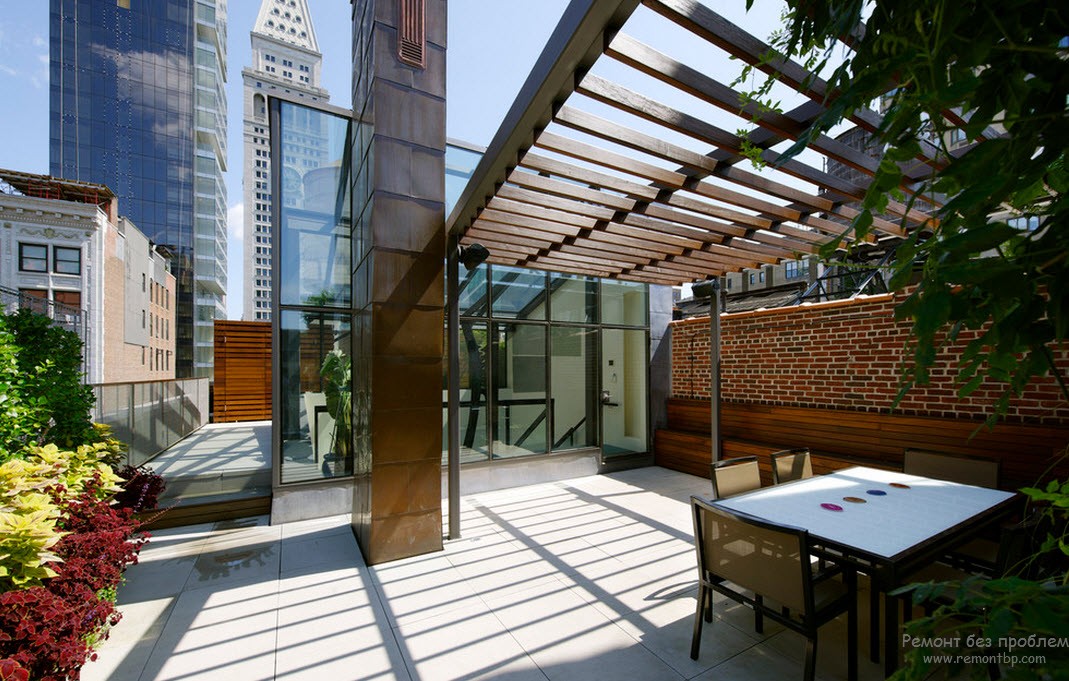
Finnish houses: features of design, exterior decoration and architecture
In addition, with the grillage, you can design terraces and verandas of any configuration:
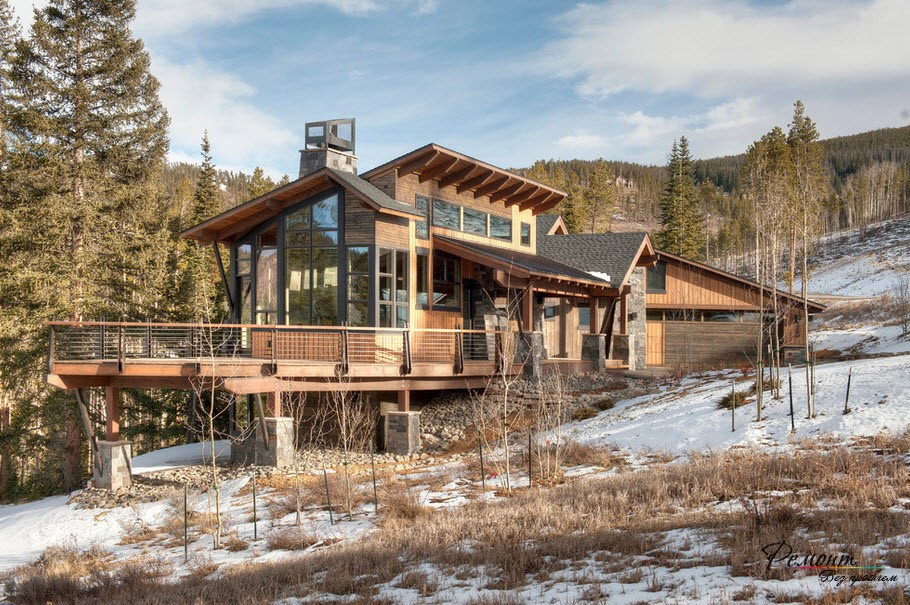
Finnish houses: features of design, exterior decoration and architecture
In the construction of houses, Finnish residents use the landscape features to the maximum advantage for the implementation of the project, trying not to disturb the natural balance and not harm the atmosphere. In addition, a creative approach is chosen for the design of each building, and style architectural decorations are carefully selected. So, you can approach the design of the foundation creatively, using the natural properties of the landscape. Boulders can not only create an unusual look of the house, but also strengthen the soil on the hill of the site:
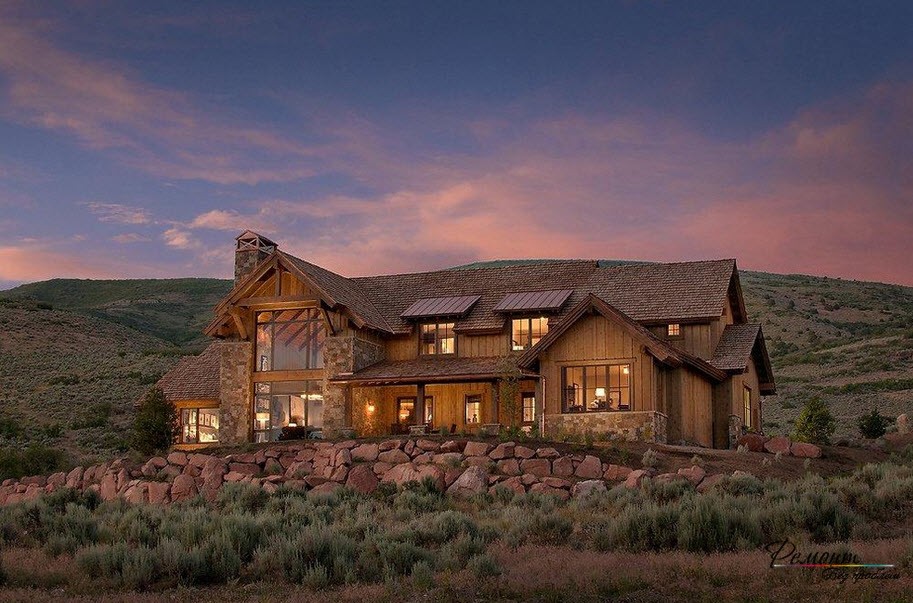
Finnish houses: features of design, exterior decoration and architecture
Stone use
Finland’s natural features include numerous rocks. This region is famous for its deposits of granite, sandstone, slate, soapstone (steatite). Therefore, the use of stone in the construction of Finnish houses is very widespread..
Rubble masonry is the most popular type of stone finishing in Finnish construction. For this type of work, natural stones of irregular shape, of various sizes and shades are required. The combination of wood and stone, which is familiar for many architectural styles, can be beaten in a peculiar way with the help of rubble masonry, decorating part of the foundation, pile supports and steps with stone:
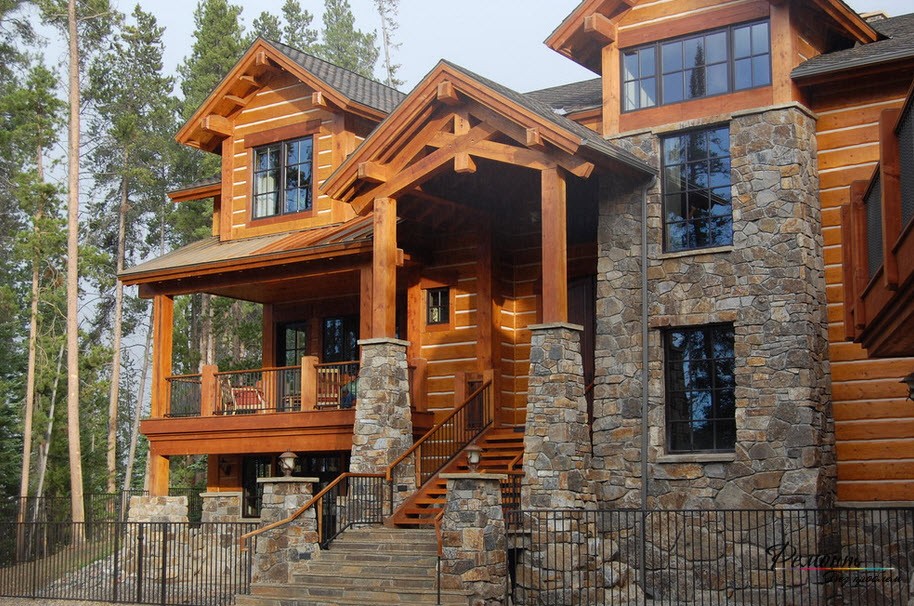
Finnish houses: features of design, exterior decoration and architecture
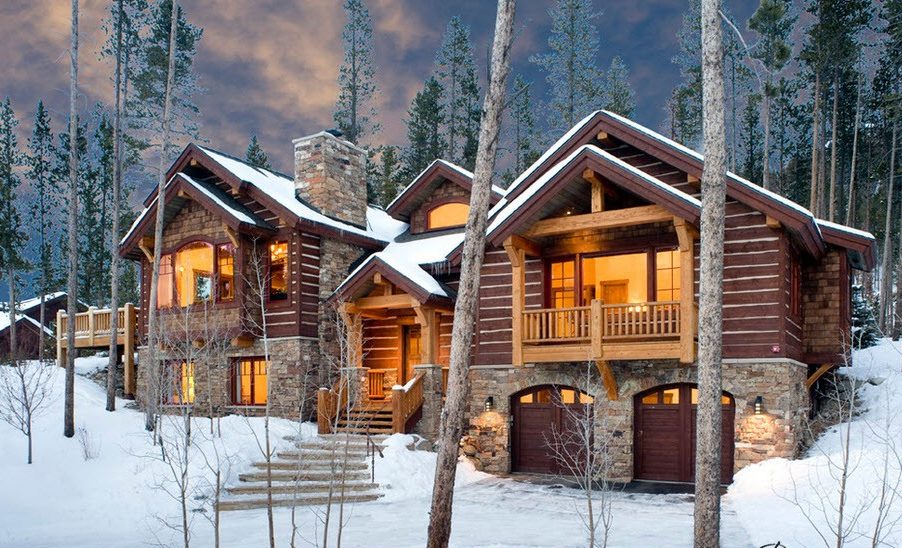
Finnish houses: features of design, exterior decoration and architecture
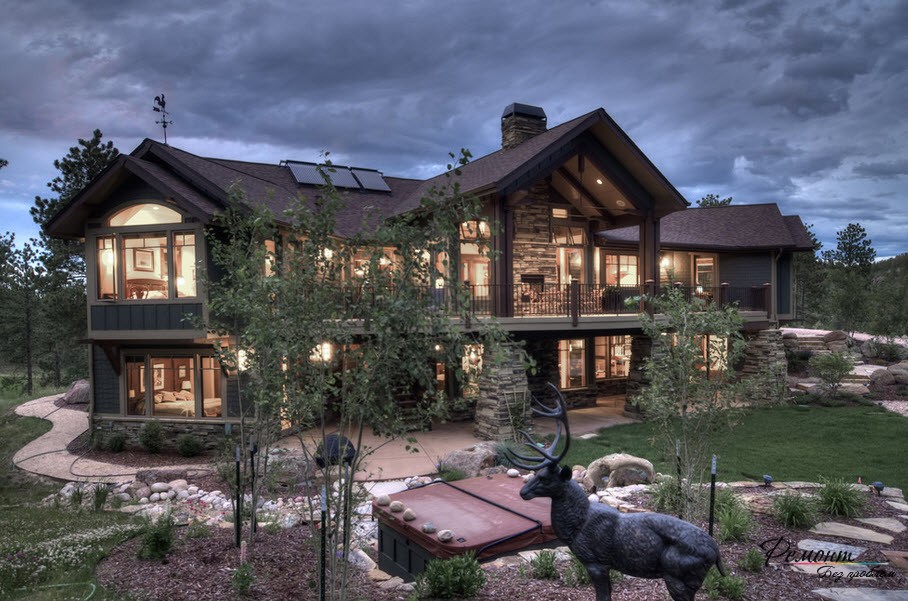
Finnish houses: features of design, exterior decoration and architecture
Recently, garden and park compositions made of stone have become a fashionable trend. The splendor of the wild will be recreated by granite boulders located on a site with seeming chaos:
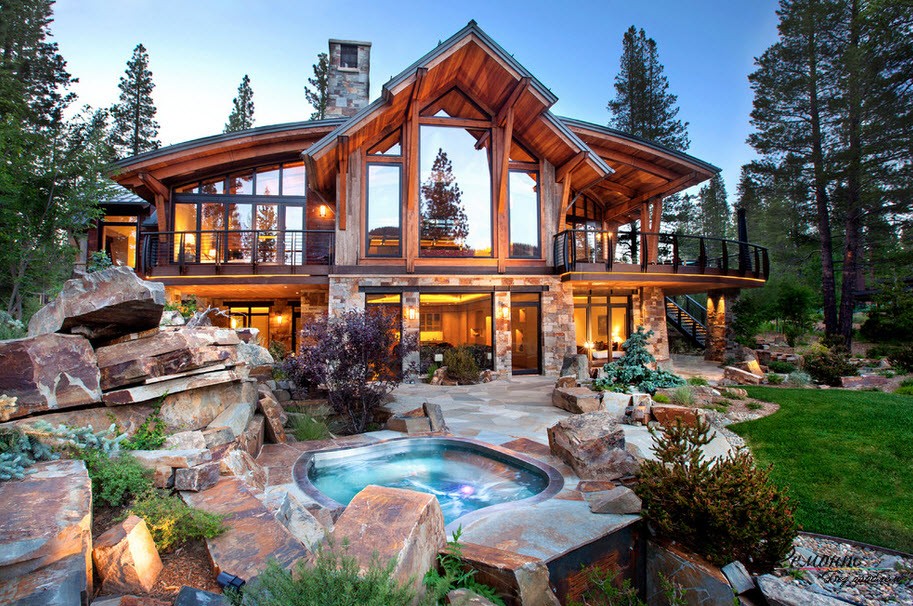
Finnish houses: features of design, exterior decoration and architecture
Outdoor fireplaces
The fireplace has been and remains an integral part of the Finnish home. The fireplace located outside the house is a bright compositional accent and at the same time performs its direct functions. Outdoor fireplaces can be built-in, wall-mounted and island. To decorate the fireplace, you can also use natural stone masonry, rhythmically combining it with other elements of the facade:
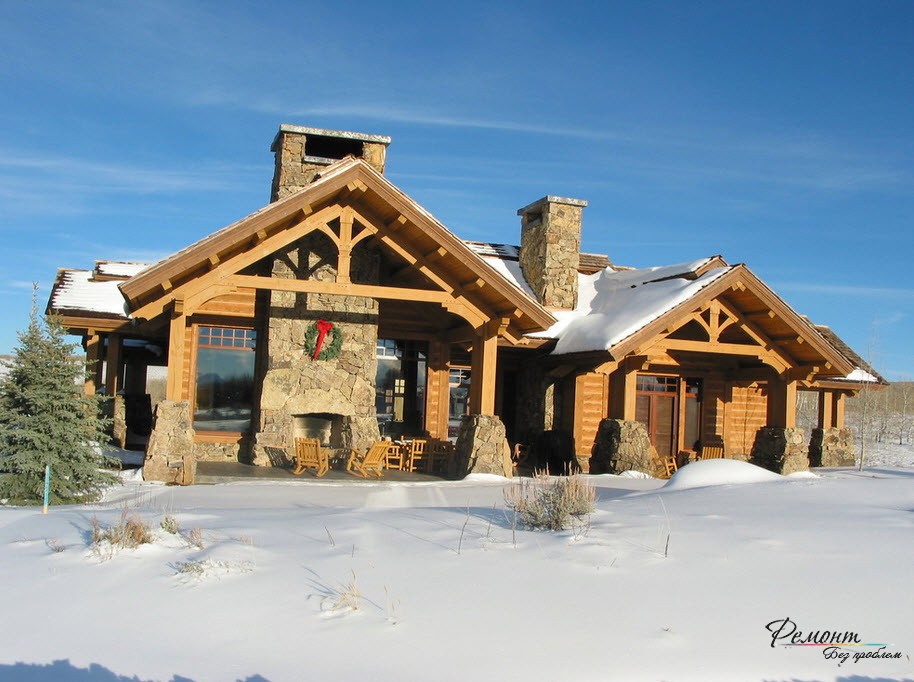
Finnish houses: features of design, exterior decoration and architecture
The terrace can be equipped with a wall-mounted fireplace-grill.
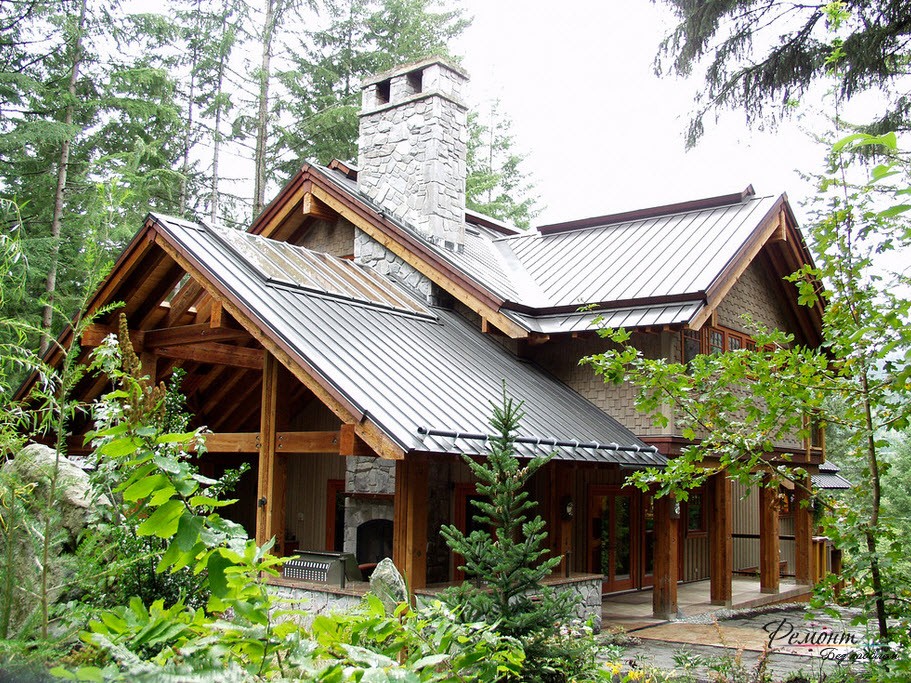
Finnish houses: features of design, exterior decoration and architecture
Terraces
Terraces in Finnish houses are an unusual decoration of a home. If the layout and area of the house allows, you can design a corner terrace on the second floor:
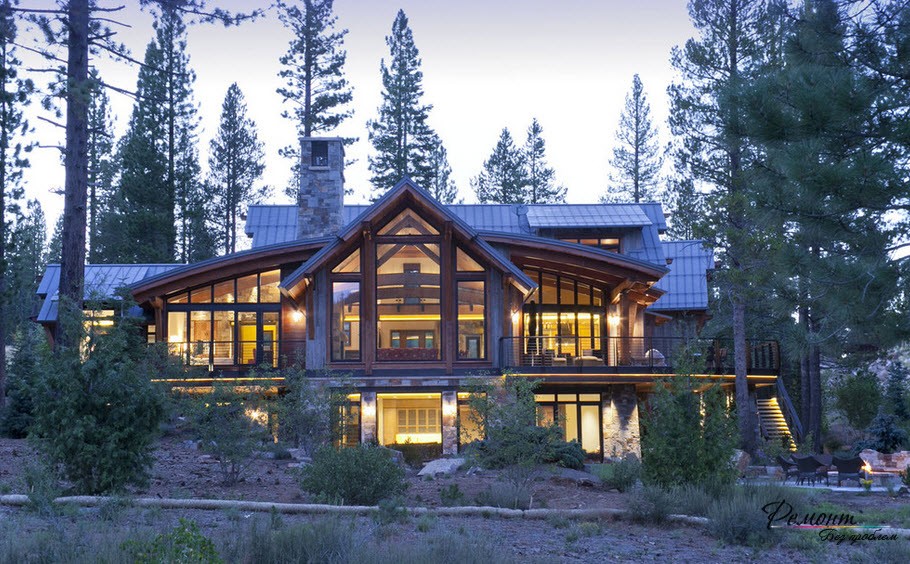
Finnish houses: features of design, exterior decoration and architecture
Attic houses with terraces are a fairly common option for the construction of Finnish houses. Such buildings are convenient and rational. The supports for the terrace can also be decorated in an original way with stone:
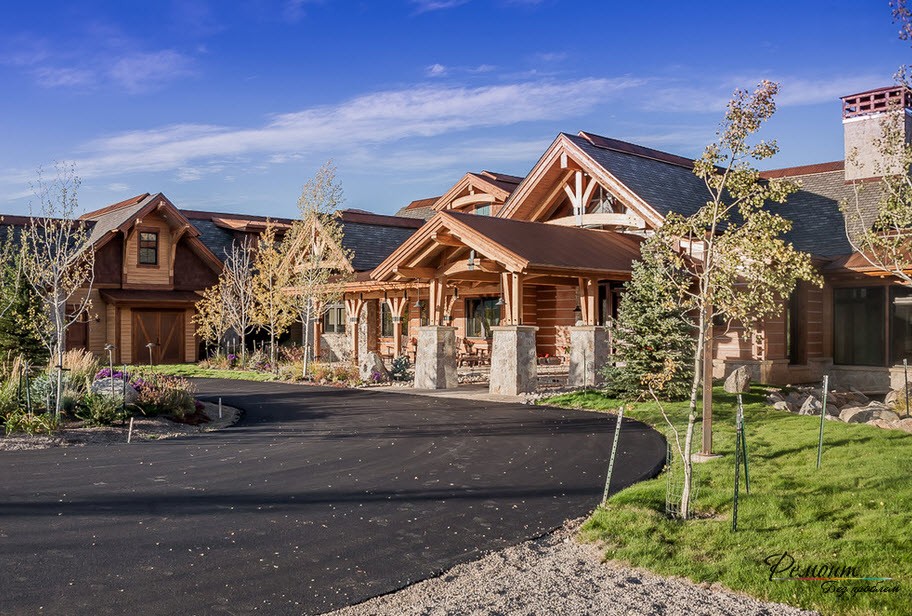
Finnish houses: features of design, exterior decoration and architecture
A terrace designed around the perimeter of a small house makes the house more spacious:
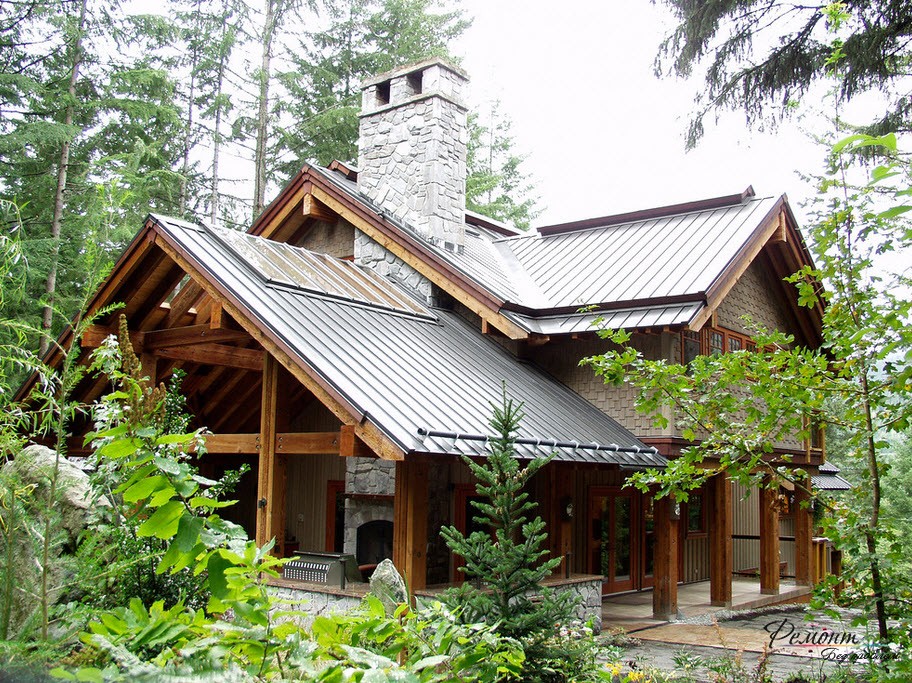
Finnish houses: features of design, exterior decoration and architecture
The volumetric structures of Finnish houses are explained by additional outbuildings. This is a convenient way to place saunas or garages in them:
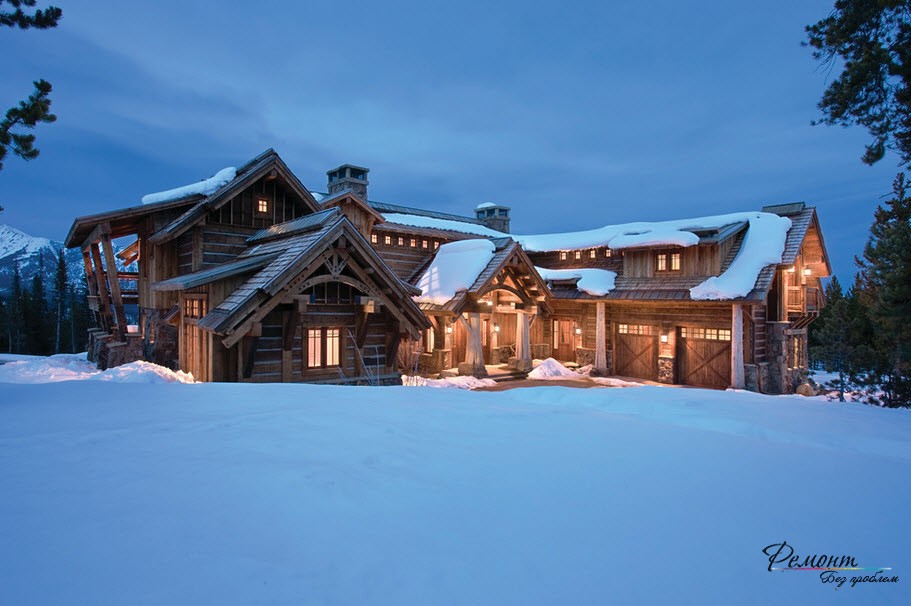
Finnish houses: features of design, exterior decoration and architecture
Greenhouses attached to the house significantly save space. For additional lighting of such greenhouses, it is better to equip a roof with vertical glazing:
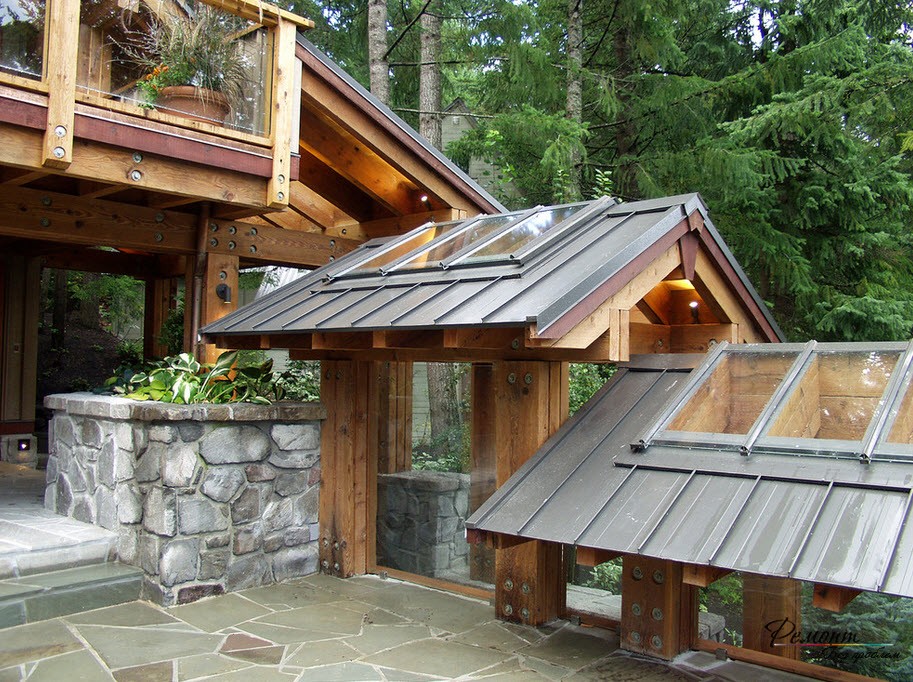
Finnish houses: features of design, exterior decoration and architecture
In modern Finnish houses, panoramic glazing is increasingly used. Such structures fill the house with sunlight and reveal delightful landscapes. Panoramic windows and doors, identically designed, will look unusual and extravagant:
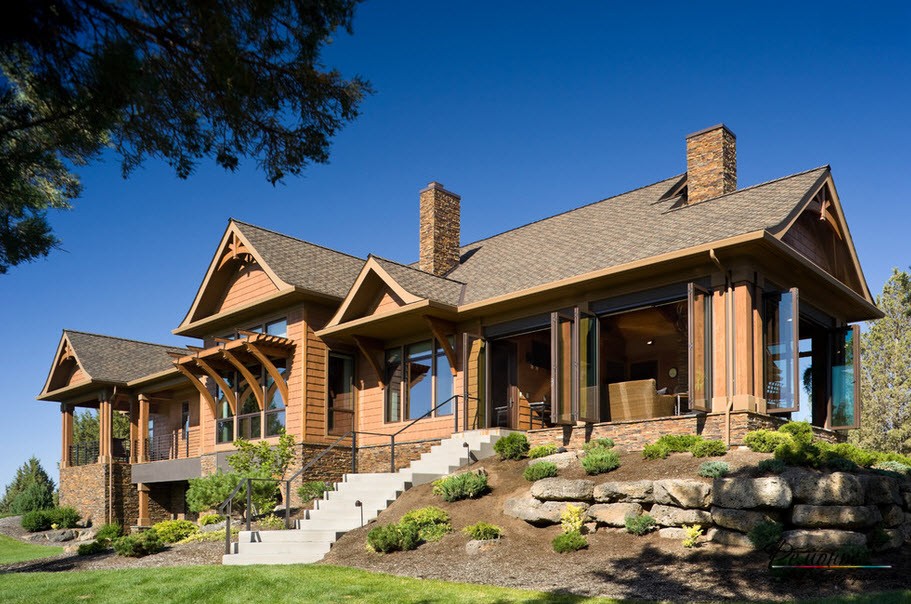
Finnish houses: features of design, exterior decoration and architecture
Thanks to the use of natural materials, good thermal insulation, simplicity of design and a variety of configurations, Finnish houses are gaining more and more popularity and compete with buildings in other styles..






