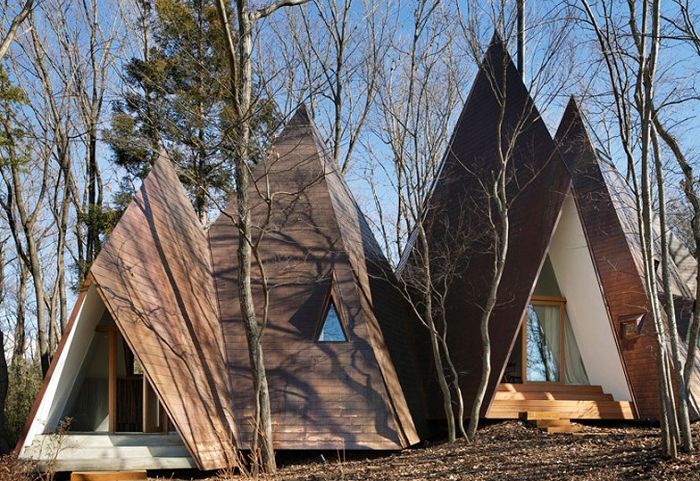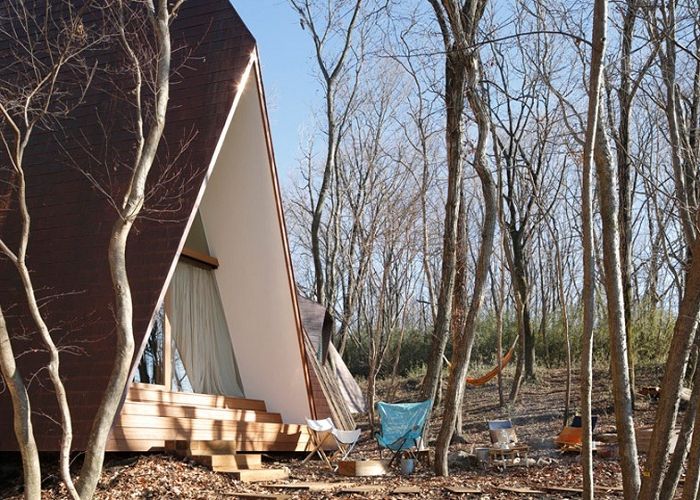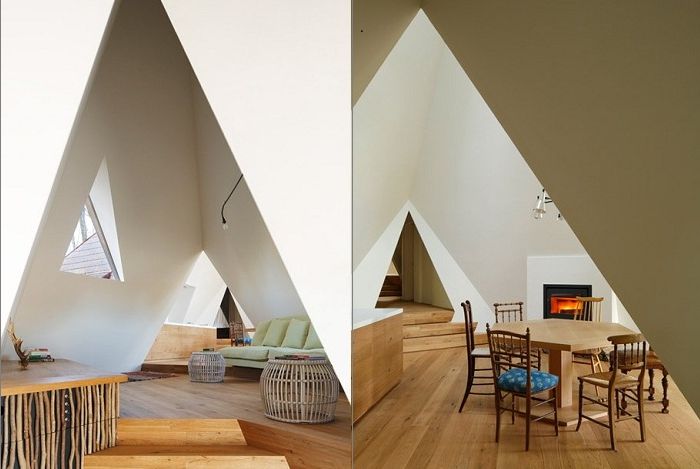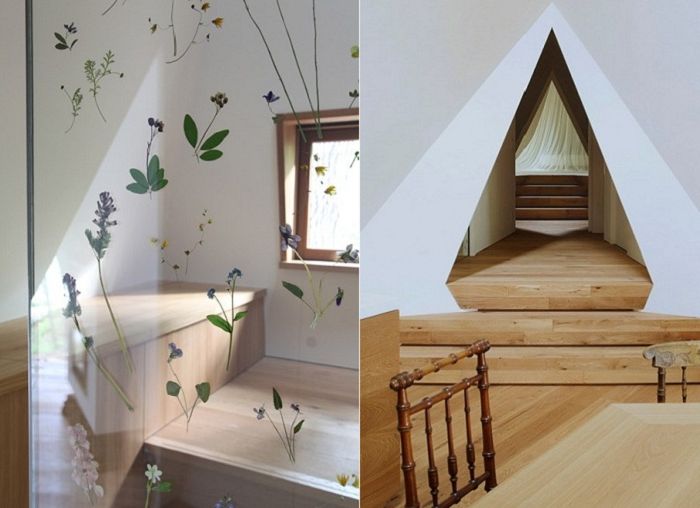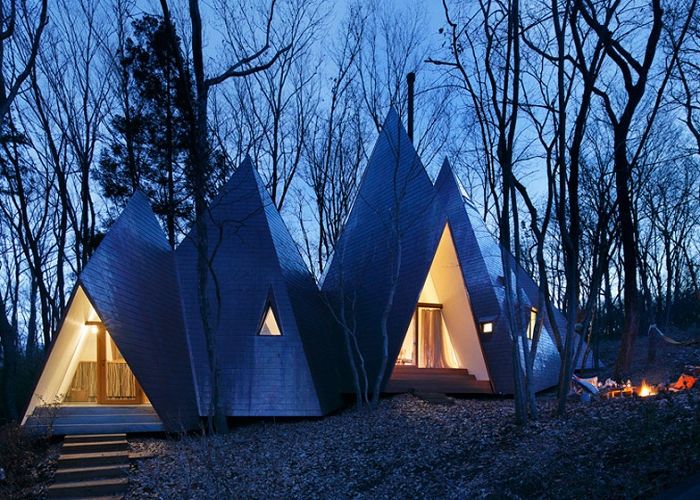Nasu Tepee – country house in the form of tents.
More recently, in the forest thicket of the Japanese prefecture of Tochigi, an original residential building appeared, resembling several tents connected to each other. Now the hosts, coming there for the weekend, can feel like they are on a camping trip.
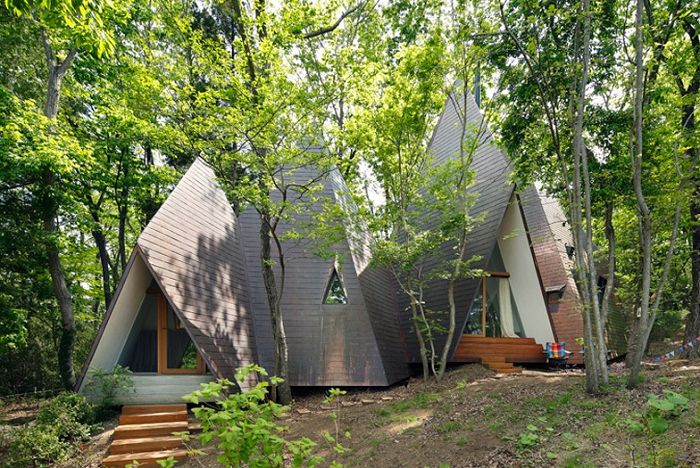
Hiroshi Nakamura Architectural Project.
The NAP design studio, led by renowned architect Hiroshi Nakamura, designed and implemented the construction of a country house called Nasu Tepee. The building with an area of 156 square meters consists of several pyramidal structures connected to each other. Customers wanted the house to be in the forest, away from people, thus reminding them of hiking.
House in the form of pyramids.
Nasu Tepee. Interior.
The interiors are made in light colors. At its highest point, the house is eight meters high, which promotes good air circulation. Triangular windows are located in such a way that the sun’s rays can penetrate inside the house throughout the day.
Doors with real flowers inside.
Some rooms are separated from the common space by glass doors with delicate flowers inside. Plants collected from the area were glued to a plastic film and inserted between two door panes, pre-treated with an ultraviolet lamp to prevent discoloration.
Country house from the Yaon architect Hiroshi Nakamura.
The architect Hiroshi Nakamura often creates custom buildings. He recently built a chapel entwined with spiral staircases.-«ribbon», which symbolizes the union of two hearts in love into one.

