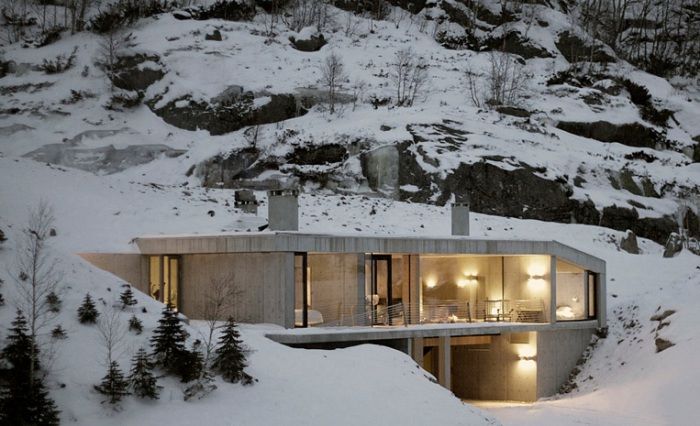
Hytte Sirdalen – country house style «ultraminimalism».
In the vicinity of a Norwegian ski resort Alsheia there is a country house, partly integrated into one of the slopes. In winter, it is practically invisible, since it is made of concrete, which merges with the surrounding landscape in color..
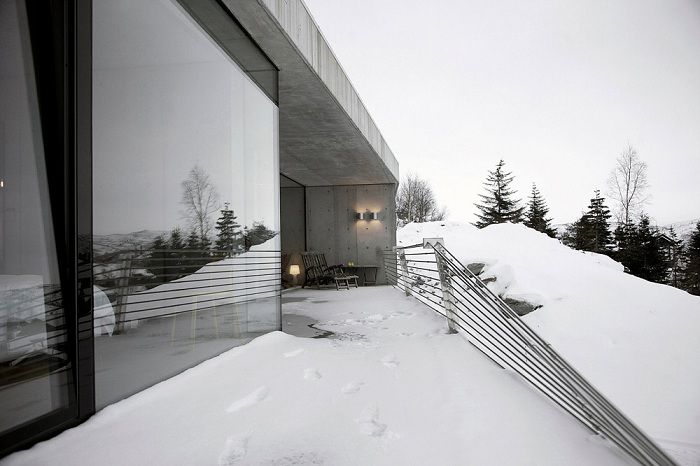
Architectural project of the Norwegian company Filter Arkitekter.
Norwegian architecture firm Filter arkitekter developed a project and implemented the construction of a private country house called Hytte sirdalen close to the Ålsheia ski resort. The building is made in the style «ultraminimalism».
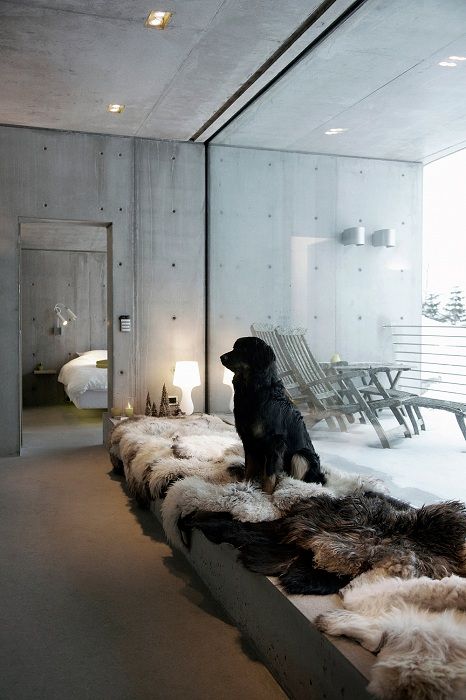
Filter Arkitekter. Minimalist interior.
When designing the building, the architects wanted to minimize its maintenance both inside and out. The house is partially integrated into the surrounding landscape. The main building materials are concrete and glass.
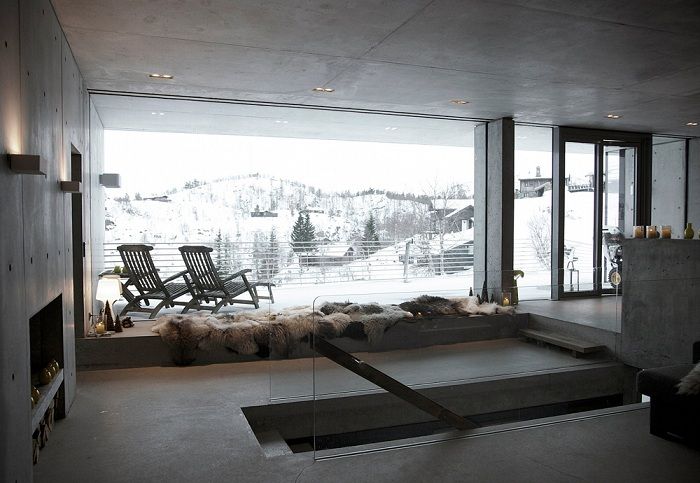
Filter Arkitekter. Large windows provide excellent views of the mountain landscape.
To balance «cold» and the brutality of concrete, the floors in the house are made of natural wood. The view from the huge windows to the surrounding nature compensates for the minimalist design of the building.
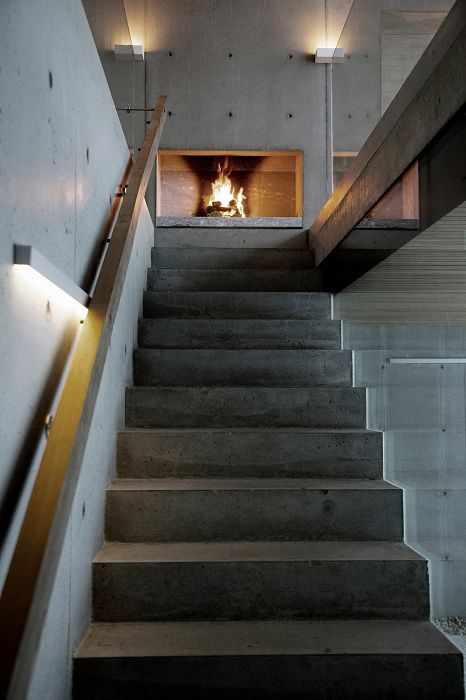
Filter Arkitekter. Fireplace.
On two floors, there are two living rooms, bedrooms, sauna, kitchen, dining room and garage. Several fireplaces fulfill not only decorative, but also practical role..
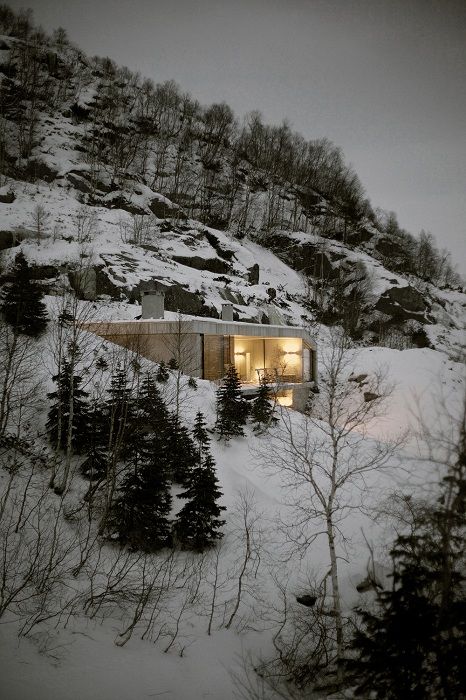
Filter Arkitekter – a house in the vicinity of Alsheia.
Haus 36 is located in the vicinity of Stuttgart (Germany). Glass and concrete were chosen as the main building materials, and the house resembles the facets of rhinestone.






