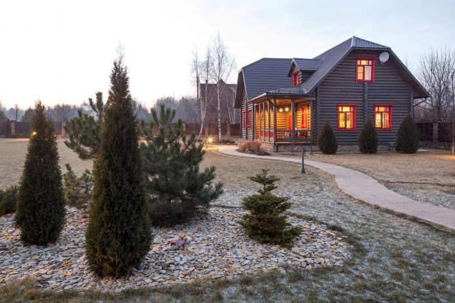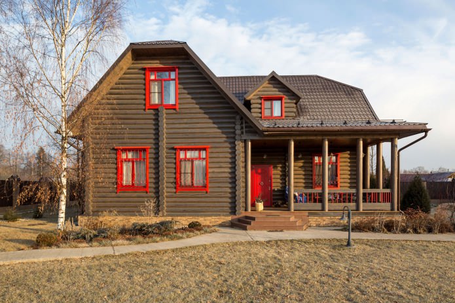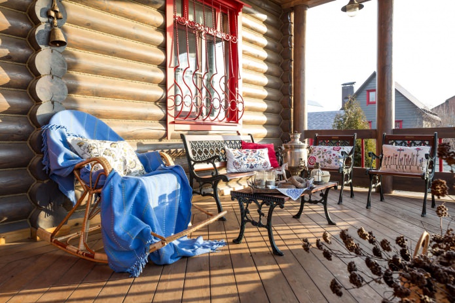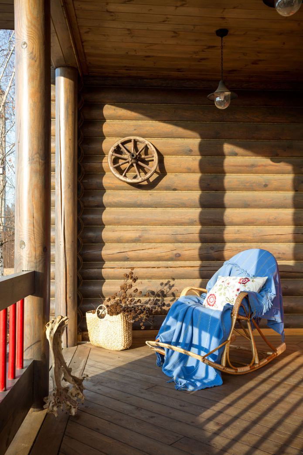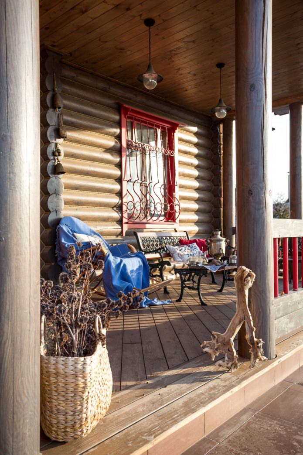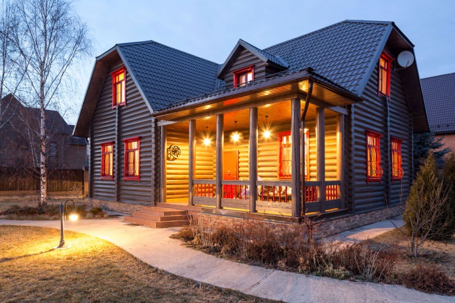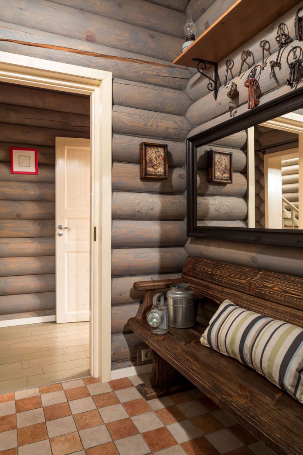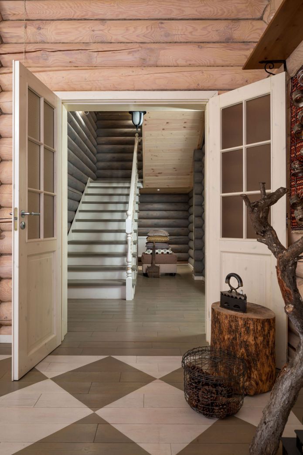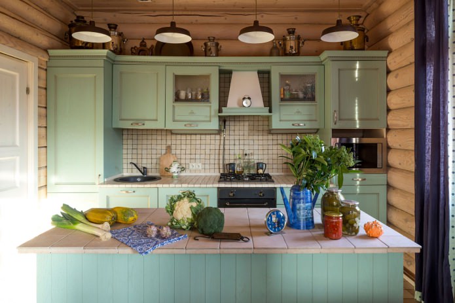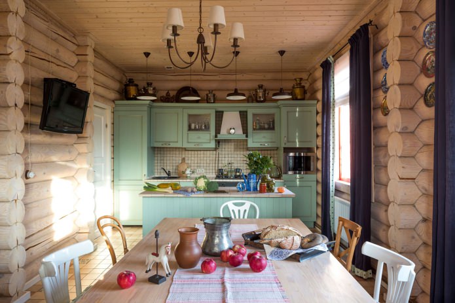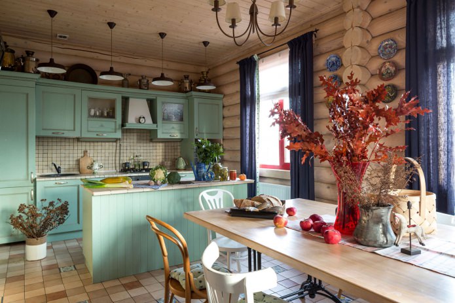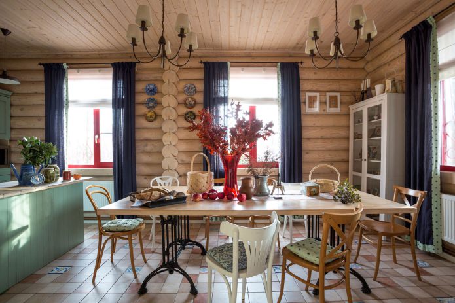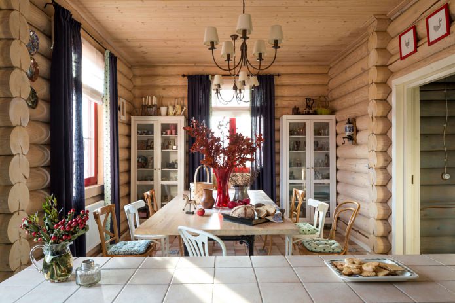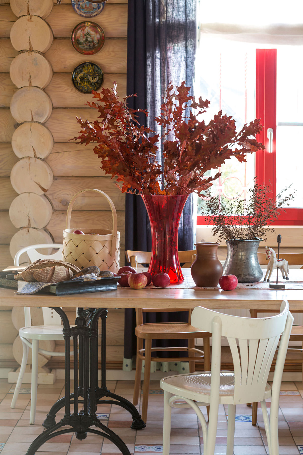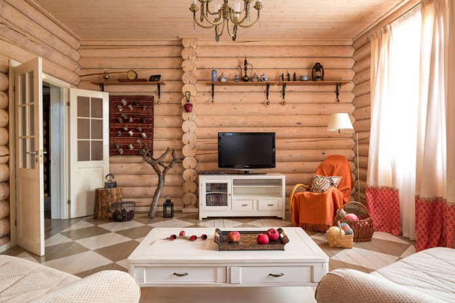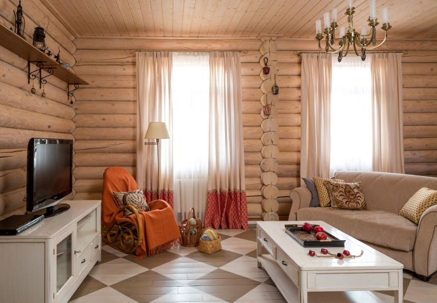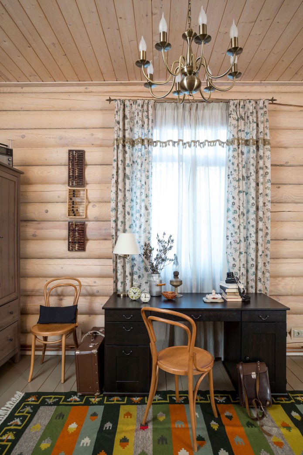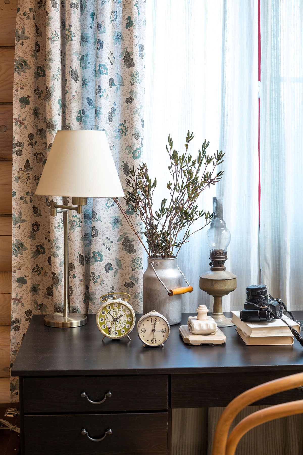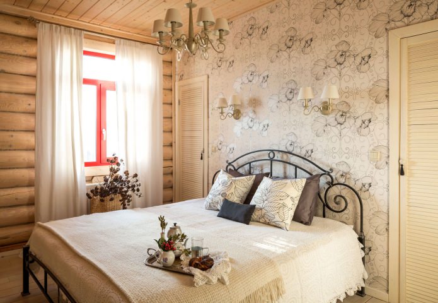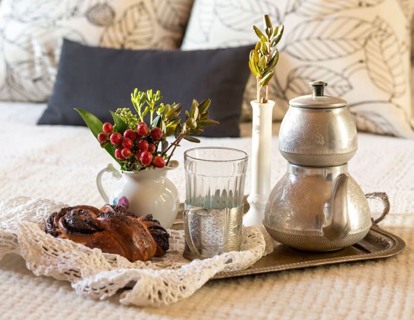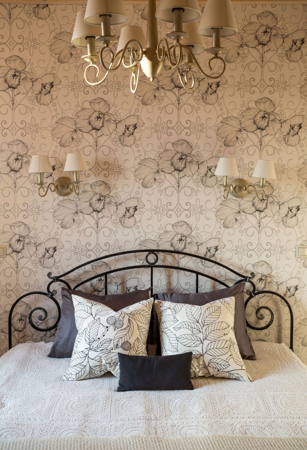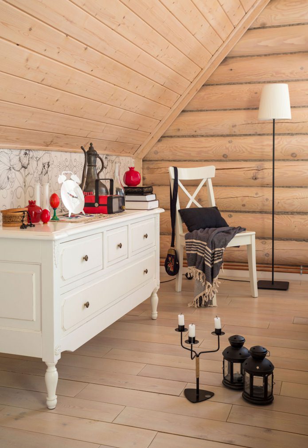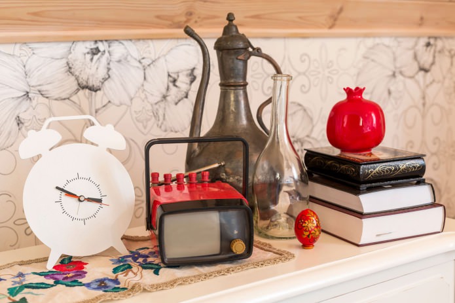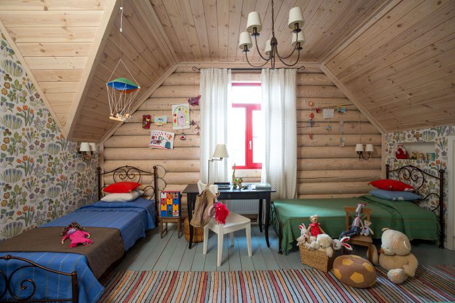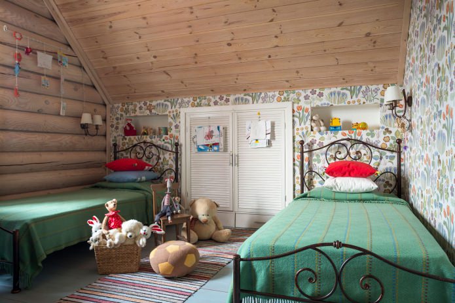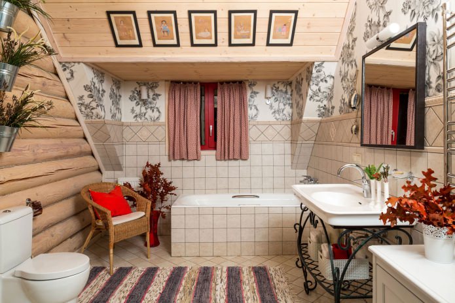The design of a wooden house from a log is sustained in a modern “rustic” style – bright, imaginative, very comfortable and functional. Rounded log has become a material that both outside and inside the house gives it a unique charm.
External finishing
The house is covered with metal tiles from above, the basement is faced with stone. The bright red frames and the front door are a luscious decorative accent that makes the exterior of the house unique.
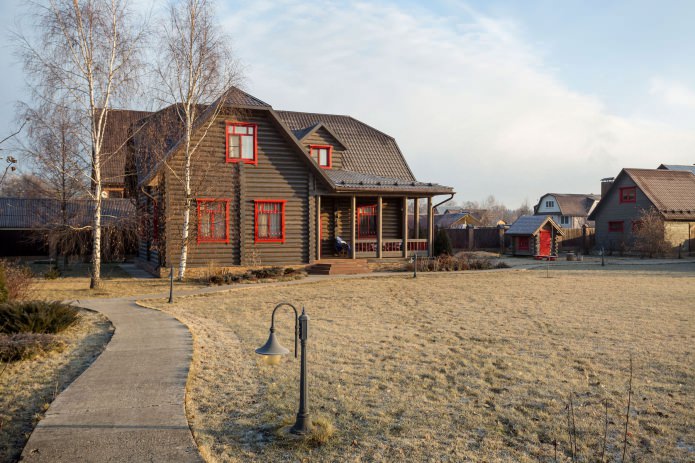
Additional elements for decoration were chosen by the owners of the house themselves, whose quivering love for Russian antiquity made them take this choice with particular care. A trolley wheel on the porch, antique samovars, shelves on forged brackets – all this emphasizes the chosen style and brings the flavor of time.
In the evening, the terrace is illuminated by old-style lanterns hanging from the ceiling.
Interior decoration
The interior decoration of the log house is very simple – most of the walls were left uncoated, leaving the logs to show off their natural colors and texture. Even in rooms with high humidity, part of the walls is an uncovered log.
1st floor
Hallway
Kitchen and dining room
There is no wall between the kitchen and the dining room, they are separated only visually – there is a kitchen island on the border. The dining area is dominated by a homemade table: a large pine countertop has been reinforced on cast iron bases. Chairs in the working and dining areas were ordered from the same manufacturer.
In the piers by the window, on both sides, white showcases were installed – they are quite simple in shape, and budget in price. They contain a collection of antiques, lovingly replenished by the owners.
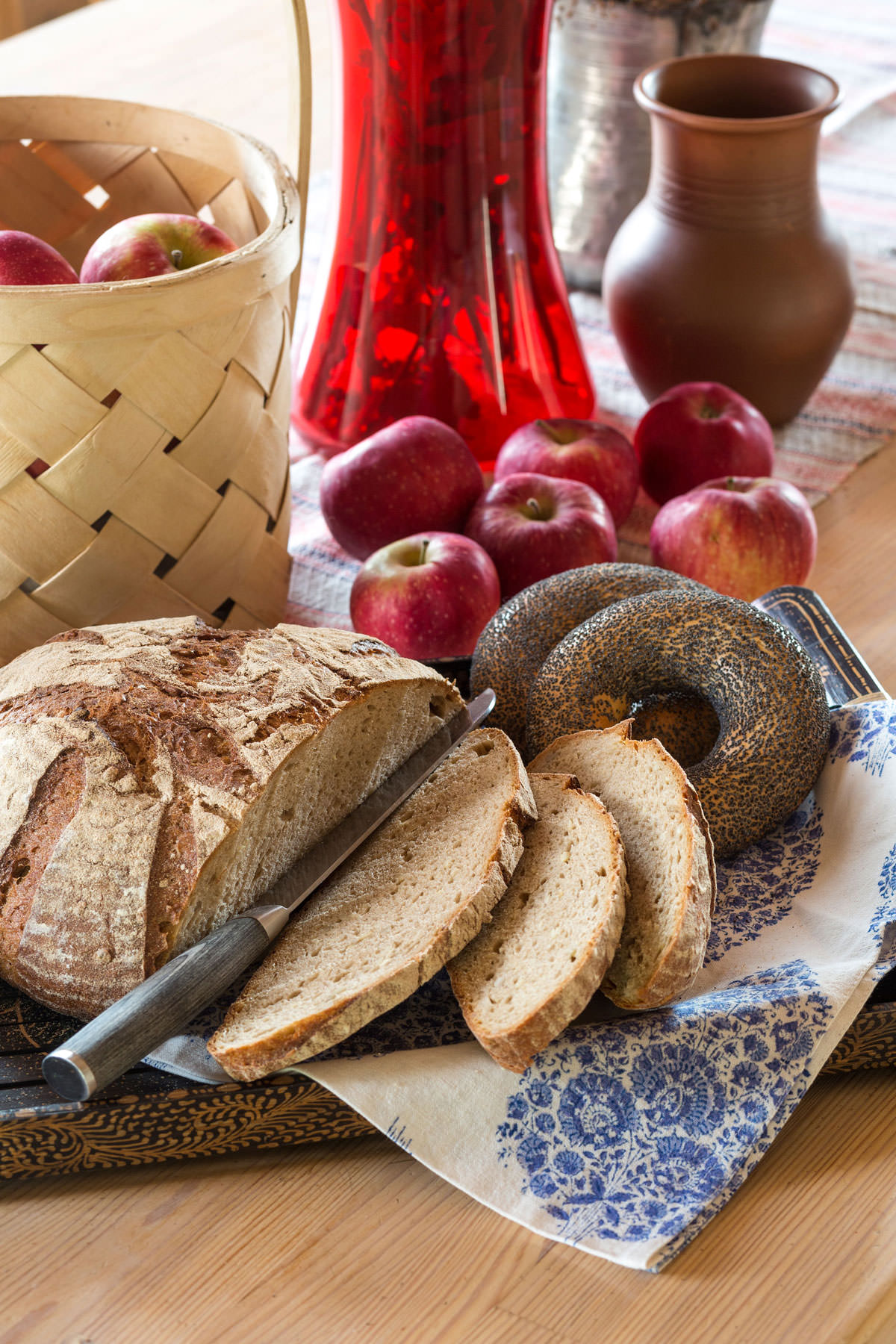
Living room
Everything in the design of a wooden log house is subordinated to one idea: to make it comfortable and cozy. Its interior decoration is simple and unusual at the same time. The floors in the living room at first glance seem to be tiled in different shades, but in fact they are made of larch boards. The boards are painted in two colors – milky and dark gray.
The sofa area is also unusually decorated: one large sofa was replaced by two medium ones, set diagonally along the direction “tiles” On the floor. Sofas are comfortable to sit, and at night they can be expanded to form additional guest sleeping places.
Work zone
A large desk near the window allows you to sit comfortably, and the old abacus on the wall serves as a decorative indicator of the purpose of this corner.
2nd floor
The design of the upper part of the house is softer and more relaxed than the first, which is natural – because there are private rooms for relaxation. Partitions between rooms – plasterboard, reinforced on a metal frame.
The interior decoration of the log house on the second floor was carried out taking into account the fact that the roof has a significant slope. But the effect “attic” did not spoil the premises, but, on the contrary, introduced an additional charming accent into the interior.
Bedroom
In the master bedroom, the wall near the head of the bed is covered with wallpaper with a black and white print depicting flowers. The wrought-iron headboard continues the print pattern on the wallpaper. Small dressing rooms are located on both sides of the bed, the entrance to them is closed by light doors made of type-setting slats – a solution typical for country style, especially in southern France.
Children’s room
Since there are three children in the family, the bedside tables had to be abandoned – their functions are performed by niches above the headboard. Between the two beds, white doors of the same design as in the bedroom of adult family members hide behind a storage system..
Some of the walls of the nursery are made of uncovered logs, and some are pasted over with bright floral wallpaper. Bedspreads in “rustic” styled and striped “track” on the floor – an indispensable feature of any country bedroom.
Bathroom
Even the bathroom has log walls, and it looks very original. This solution became possible due to the use of special compounds that give the wood moisture resistance. The walls near the bathtub and sink are partly tiled and partly covered with moisture-resistant vinyl wallpaper. The sink was placed on a wrought-iron base, created according to the sketch of the hostess.

