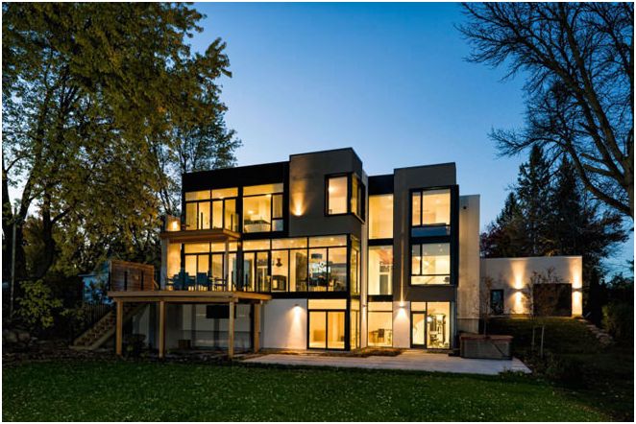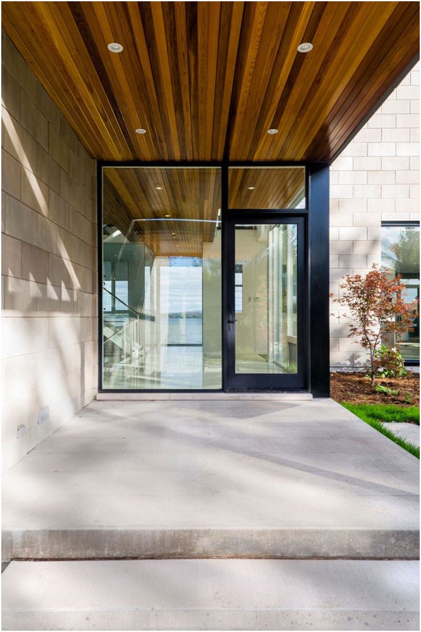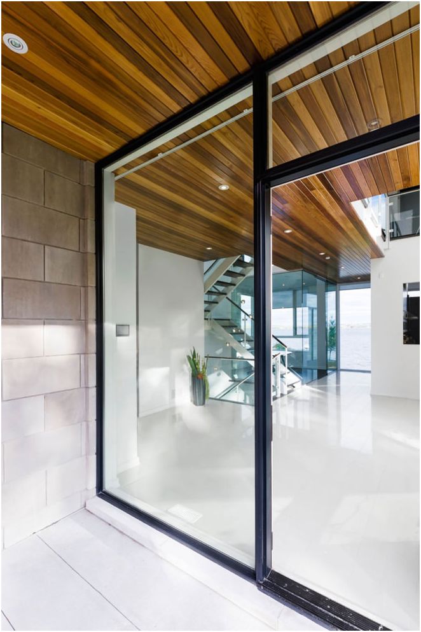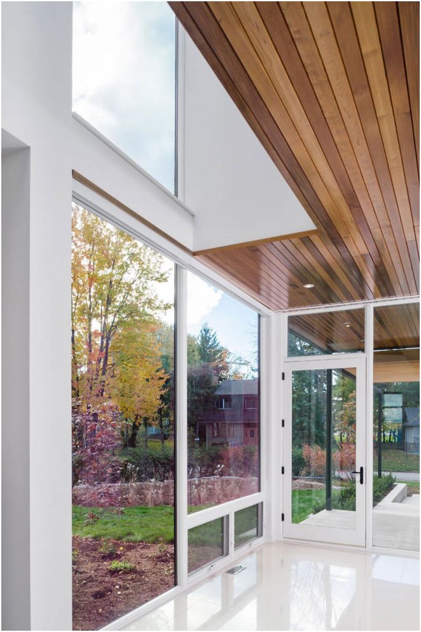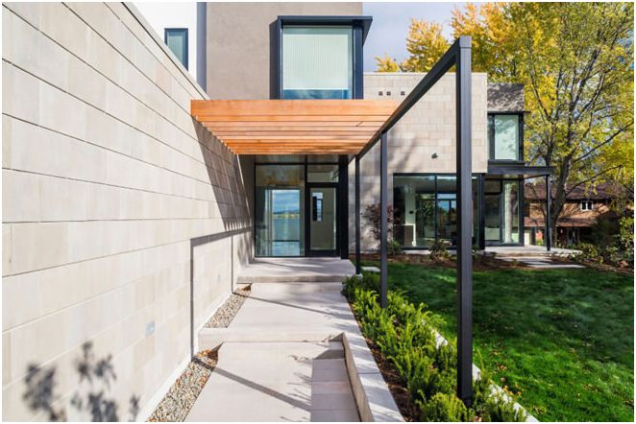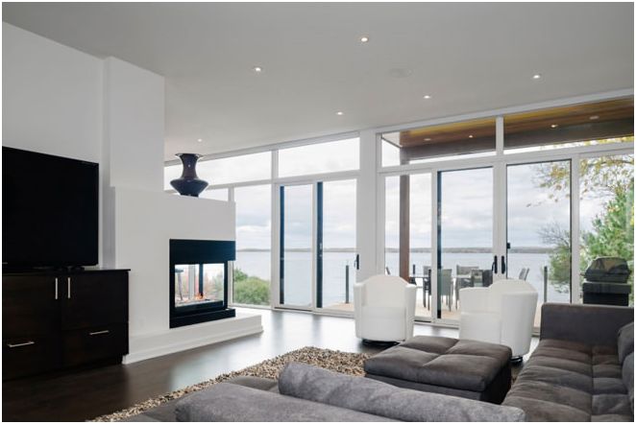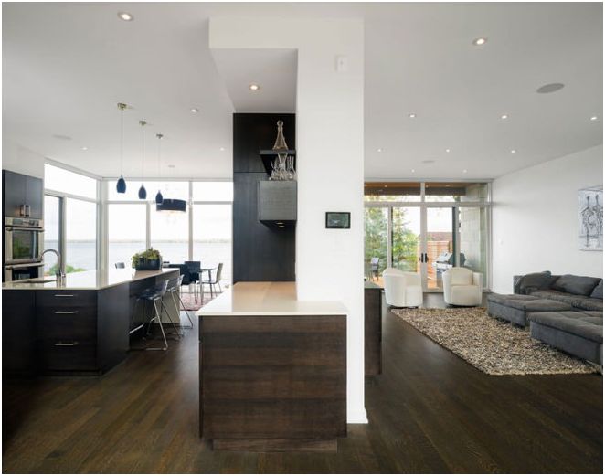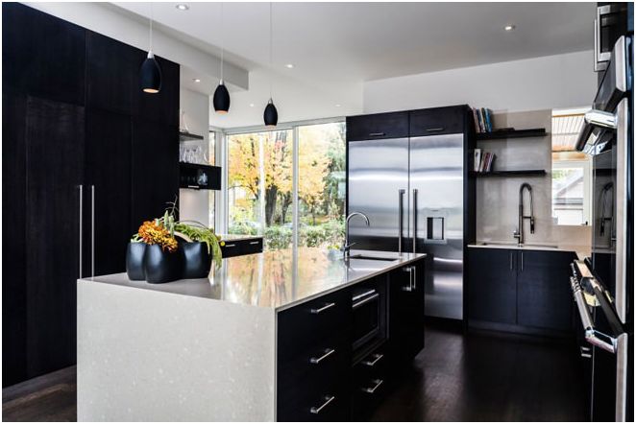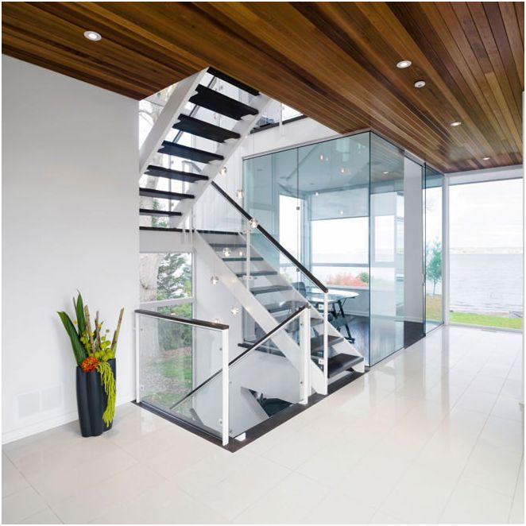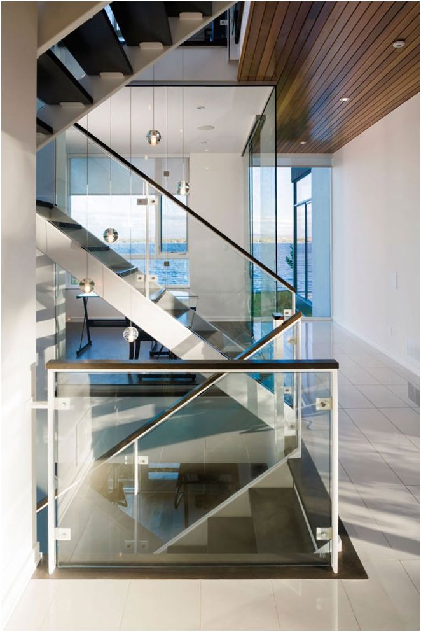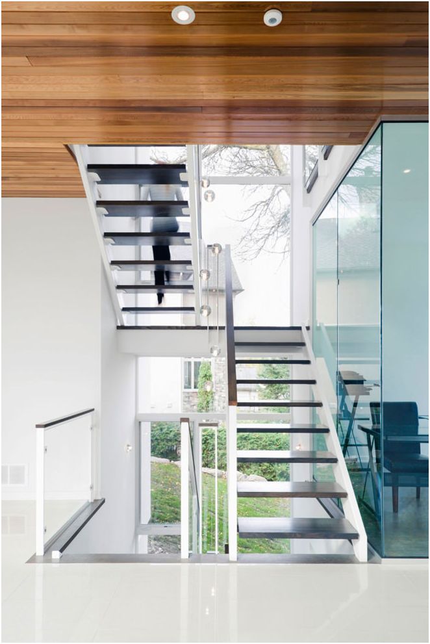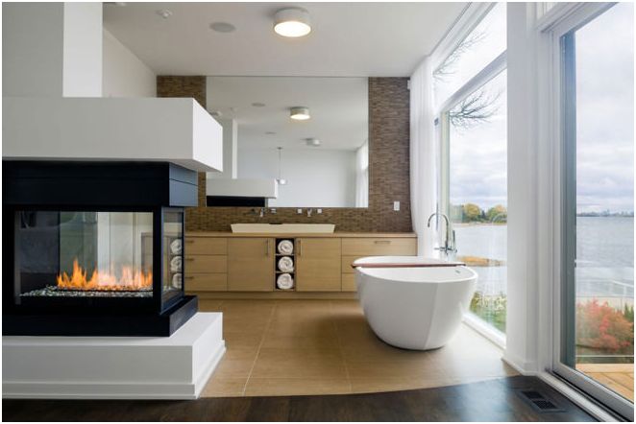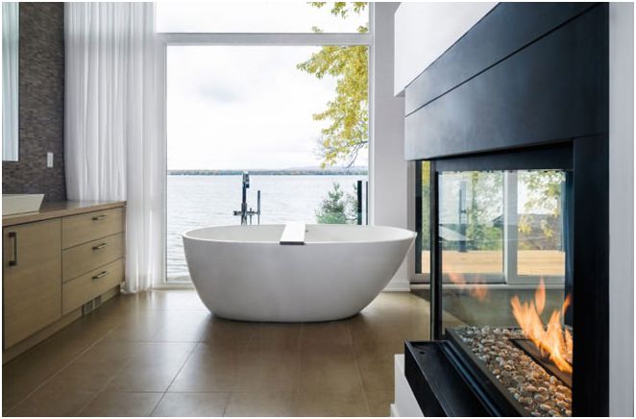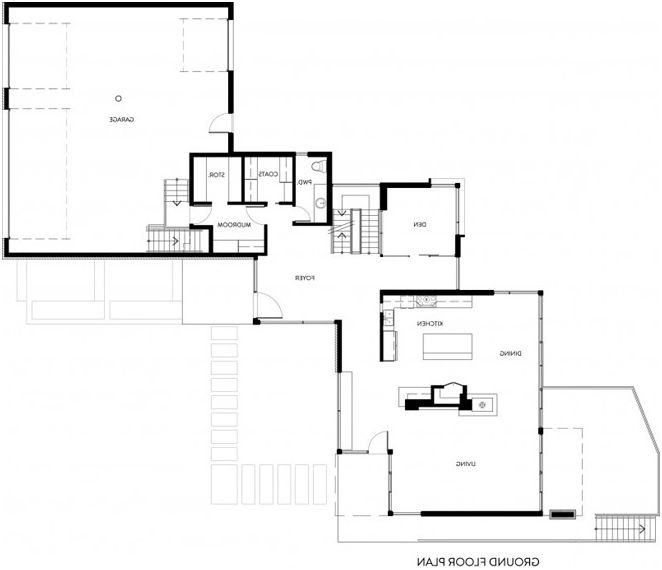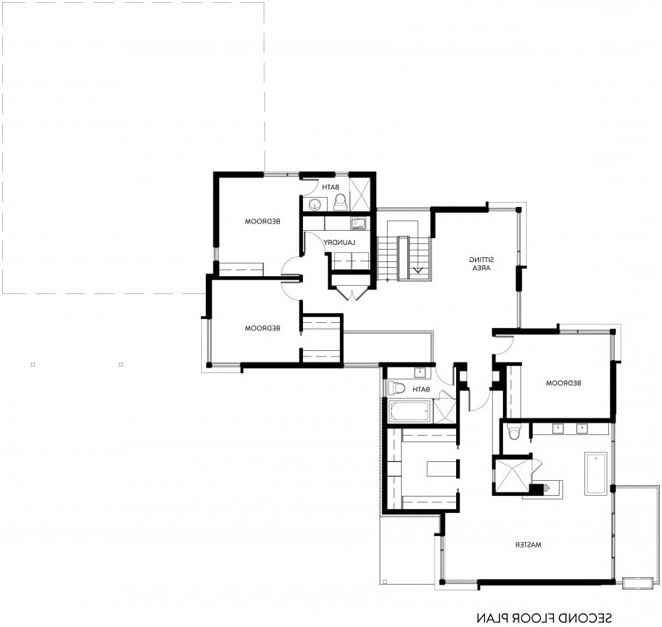The house is located on the riverfront in Ottawa, Ontario, Canada and was designed by an architecture studio.
The mansion is designed in three levels, the first is occupied by a guest room, bathroom, billiard room, home theater, bar, wine cellar and gym. On the second level there is an entrance hall, living room, kitchen, dining room and bathroom. The house also has a third level, which has four bedrooms, three bathrooms, a laundry room and a rest room..
The modern design of the house is made as open as possible, which allows you to enjoy a picturesque view from every room.
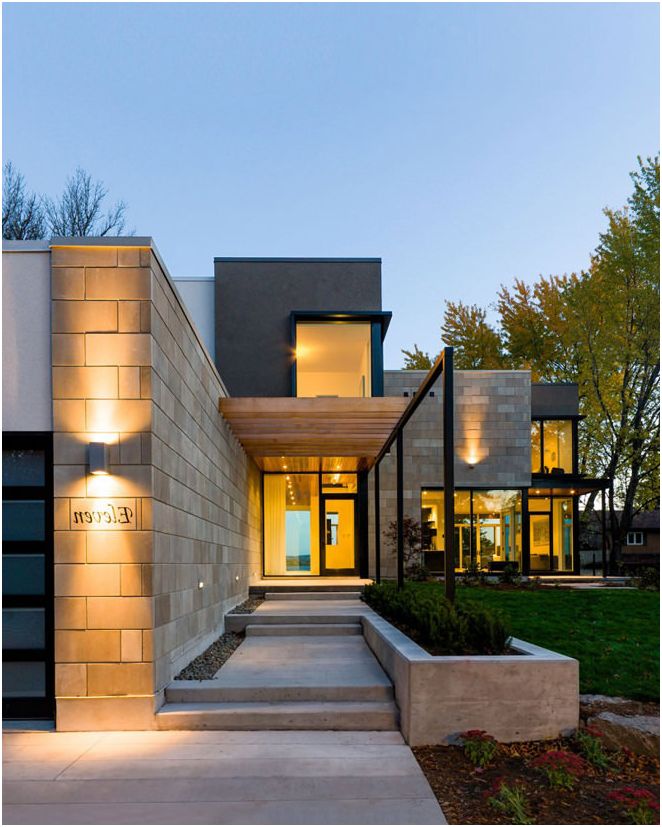
Modern home design. Stairs.
Working Drawings of Contemporary Home Design by Christopher Simmonds Architect.
First level plan:
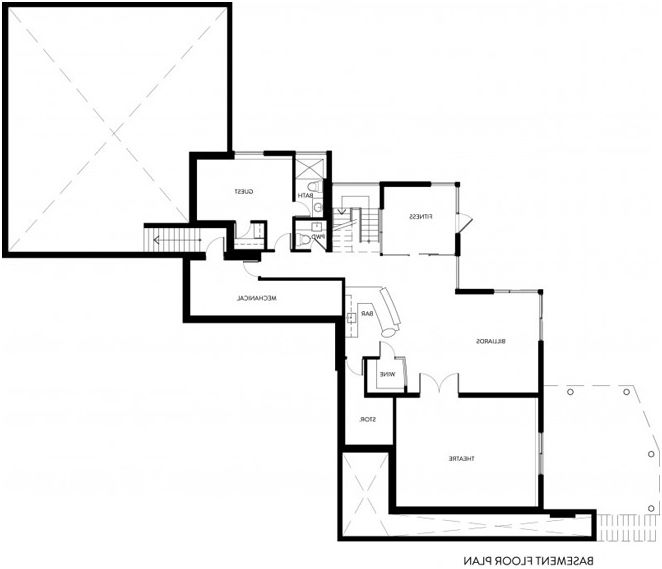
Second level plan:
Third level plan:

