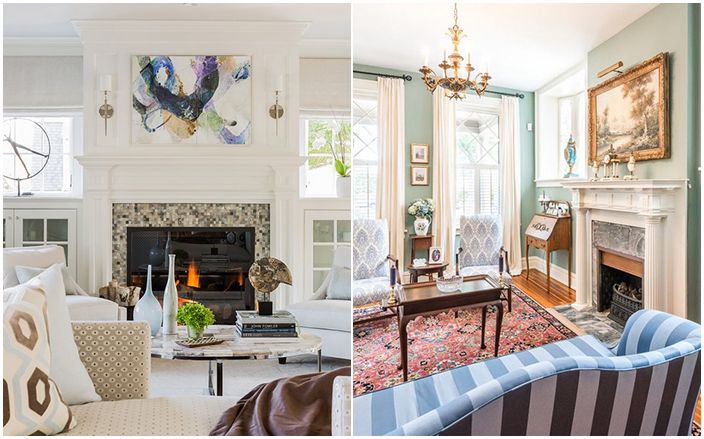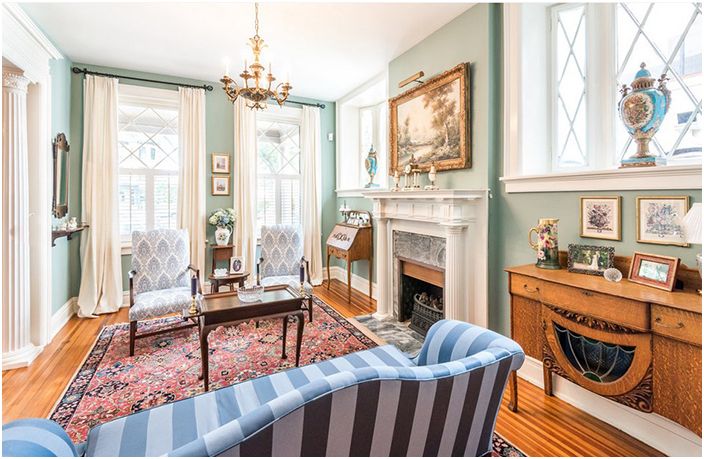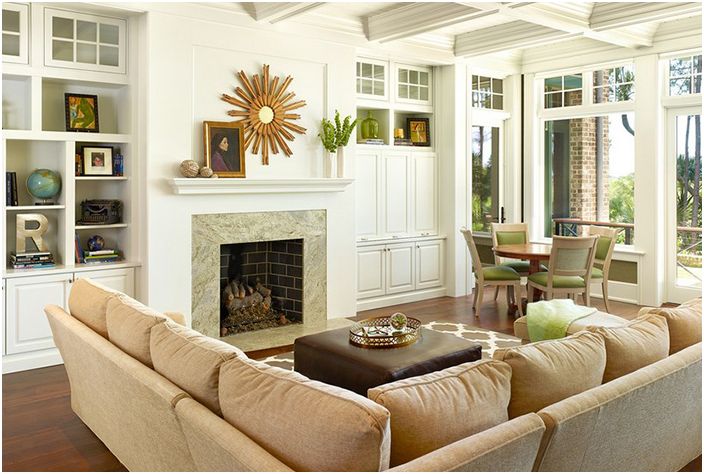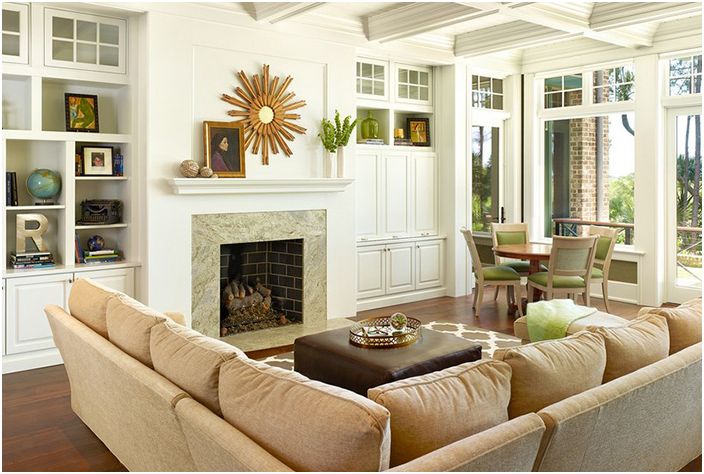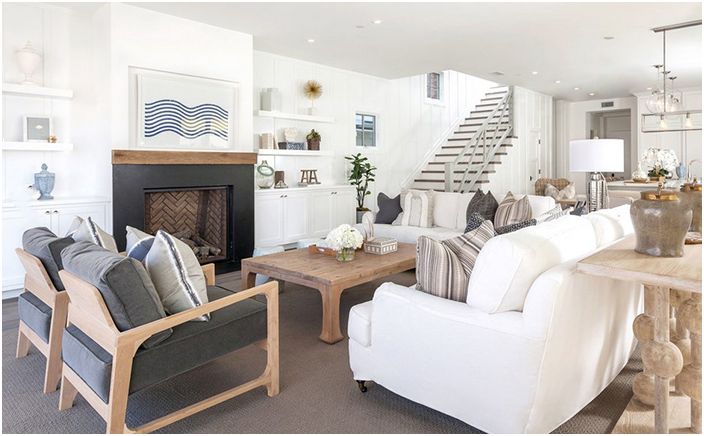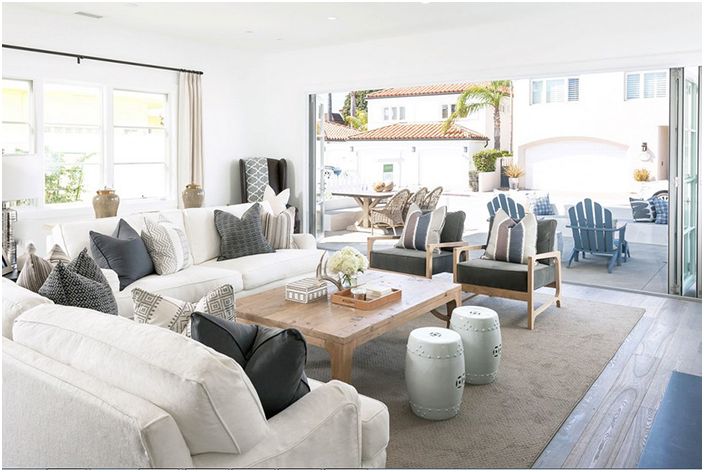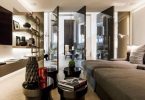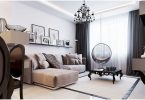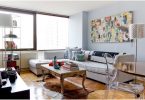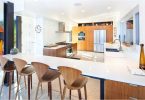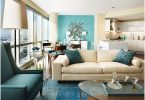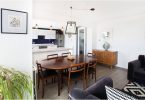5 secrets of decorating living room interiors from professional designers
It is very difficult not to cross the fine line between the required number of pieces of furniture and accessories and their surplus. When decorating the presented living rooms, the designers managed to strike a balance. Designers are happy to share tips on what to look out for, including room size, lighting, functionality, to avoid overwhelming the space when placing furniture, art and accessories..
1. Spanish symmetry
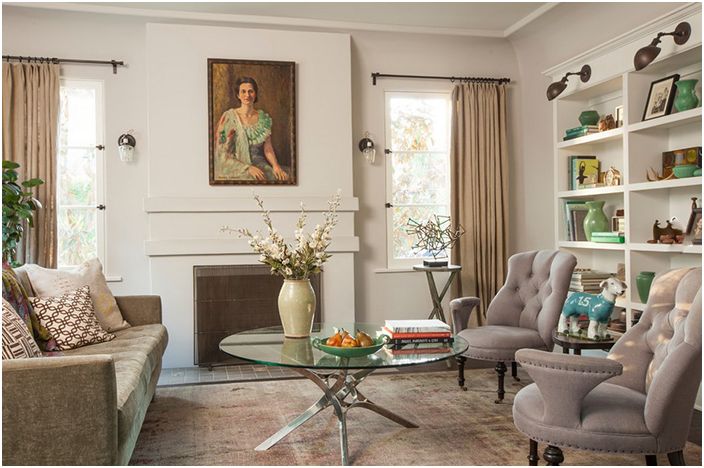
Spanish symmetry
Designer: Adrian Koffka and CynthiaFakos (Koffka / PhakosDesign)
Location: Atwater Village, Los Angeles
Dimensions: 4.2 x 4.8 m
Year Built – 1926
Homeowner Requirement: Homeowner David Collins, TV Producer wished the living room to be stylish, cozy, bright and comfortable.
Work plan. In the process of rebuilding all the rooms in this house, it was decided not to touch the living room in order to preserve the symmetry of the location of the fireplace, the original brick building of the 20s, but it was decided to pay great attention to the decor and use simple but elegant handmade tiles in a grayish green shade. To maintain symmetry and balance, the designers have included a bookcase with open shelves in the interior. This solution also kept the ceiling intact..
New windows in the traditional style with wooden frames refreshed and emphasized the shape of the plastered rounded bevels. The living room and other rooms have been complemented by a single-strip, radially textured, specially aged and waxed oak flooring. Antique armchairs and a coffee table go well with the sofa. The owner independently selected fabrics for upholstery and carpets from natural materials, in particular, flax.
Positive. Designers have maintained symmetry and balance between old and new to preserve the historical value of the space and make the decor contemporary.
The designer’s secret. Stick to symmetry.
Difficulties. This house was in very poor condition at the time of its acquisition. The designers tried to leave many elements and forms original and intact, including the ceiling, but the furniture had to be replaced. The fireplace was also in poor condition, but it was so carefully restored that no one knows about it..
Costs and savings. Painted cabinets, windows, and baseboards were inexpensive. The money saved went to expensive floor finishes to give the space an authentic Old World elegance..
2. Painted living room
Painted living room
Designer: Stephanie Teofanos (Modern Traditions Interior Design)
Location: Richmond. Virginia
Dimensions: 37.1 m2
Year Built – 1908
Homeowner’s requirement. The owner believes that the room is too dark against the background of others, including the hallway with beige wallpaper., «blue» dining room and «blue» the kitchen in which the renovation was carried out does not look impressive.
Plan. The homeowner wants to keep the furniture in the room. Designer Stephanie Theofanos believes that the cream color of the walls is not chosen correctly and against its background everything seems faded. The designer decided to choose such a color so that it would be combined with the main colors of the decor in the neighboring rooms, but would not be too dark and saturated.
The designer introduced an oriental carpet into the decor, and painted the walls in a green-blue tint. This is a deep enough color that goes well with the blue of the dining room, at the same time it is a fairly saturated color, it looks especially beautiful in daylight.
Positive. This room is a great example of how great results can be achieved with little effort. The room seemed dark to the homeowner, but thanks to the dark color it turned into a brighter one, and the white décor elements, including trim and window frames, only emphasized this saturation..
The designer’s secret. Don’t be afraid to experiment with color. It often happens that a pale color makes a room dark, and a darker color makes a bright one..
Budget: for paint and work.
3. Miracle for several generations
Living room interior by Margaret Donaldson and Alexis Lee Wilkes
Designer: Margaret Donaldson & Alexis Lee Wilkes (Margaret Donaldson Interiors)
Location: Cassick, South Carolina
Dimensions: 7.1 x 18.5 m
Year Built: 2014
Homeowner’s requirement. It should be a home where a large family, including parents, three adult children and three grandchildren, could take a break from routine during their holidays and vacations and get together to socialize.
Plan. According to Alexis, an interior designer, the emphasis should be on the beautiful view from the window. This living room, which is connected to the kitchen, is the connecting and central space in the house. Wilkes and Donaldson included a long-family beige sofa in the living room. The main color palette was suggested to the designers by nature itself, that is, the golf course and the swamp that are nearby.
Positive. The view from the window played an important role in the choice of strategies.
Negative. The house has a lot of modern gadgets and devices, and the homeowners did not want the house to be in «spider web» from wires, wall cabinets helped to disguise them.
The designer’s secret. A coffered ceiling forms a visual anchor, while a panel fragment under a brownish green window adds texture.
4. Living room in Buddhist style
Living room by Julia Cutler
Designer: Julia Cutler
Location: Marblehead, Massachusetts
Dimensions: 18.5 m2
Year Built: 2013
Homeowner’s requirement. The room should be modern but simple in design, elegant, Buddhist
Plan. Interior designer Julia Cutler created furniture that perfectly suits the homeowner’s needs, then designed the connecting elements, which were upholstery and upholstery fabrics. She selected carpets and accessories to match the color, style and shape to balance the decor of this room and other surrounding areas..
Positive. Overall, the room is small and compact. Considering that the host loves to invite guests, a tete-a-tete sofa was installed on the border between the living room and the kitchen to expand the space..
Who uses the room. The host is a middle-aged couple who often host.
The designer’s secret. Applied arts and accessories, without which the room would seem deserted and devoid of individuality.
Difficulties. During the implementation of the project, the hostess asked herself why she began the reconstruction, any repair work frightened her. The role of the designer is that he sees the end result and goes to it clearly.
Expenses: living room furniture and carpets.
5. Country house on the coast
Country house on the coast
Designer: Wendy Blackbend
Location: Newport Beach, California
Year Built: 2015
Homeowner’s requirement. A modern country house should be a comfortable place to receive guests with a large living room and access to the patio through large glass sliding doors.
Plan. The furniture had to be arranged so that one could move freely from one room to another. Blackbend managed to create two comfortable aisles thanks to minor additions to the layout.
Positive. Thanks to the open plan ground floor, the design team simultaneously began work on the design of the kitchen, dining room and living room. It was decided to install a fireplace in the living room, and the large doors leading to the courtyard allowed daylight and views of the surroundings to complement the interior design. Sliding doors in the room have more space for additional chairs and a table.
Exit to the patio
The designer’s secret. For harmony between various pieces of furniture, the main color of the walls was chosen neutral with elements of white. Sometimes the less bright the better. The designer used furniture in soft and muted colors so that it does not distract from the architectural features of the room. The whole house is clearly visible to guests from the side when they approach it, so it was decided not to obstruct the passage and the view.
Costs and savings. The designer saved on carpets, and the saved budget went to accessories.
Council. You should not focus on color and do not be afraid to use white sofas in the interior, good quality upholstery or protective covers will preserve the whiteness of the furniture, and the interior will look spectacular.

