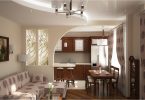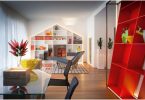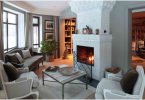Spiral staircases not only impress with their stunning appearance, but are also among the most practical. They save space and effectively decorate spacious apartments. This type of staircase is quite versatile and can be used in almost any interior style. We will talk about materials, installation subtleties and visual techniques using this element in today’s review..
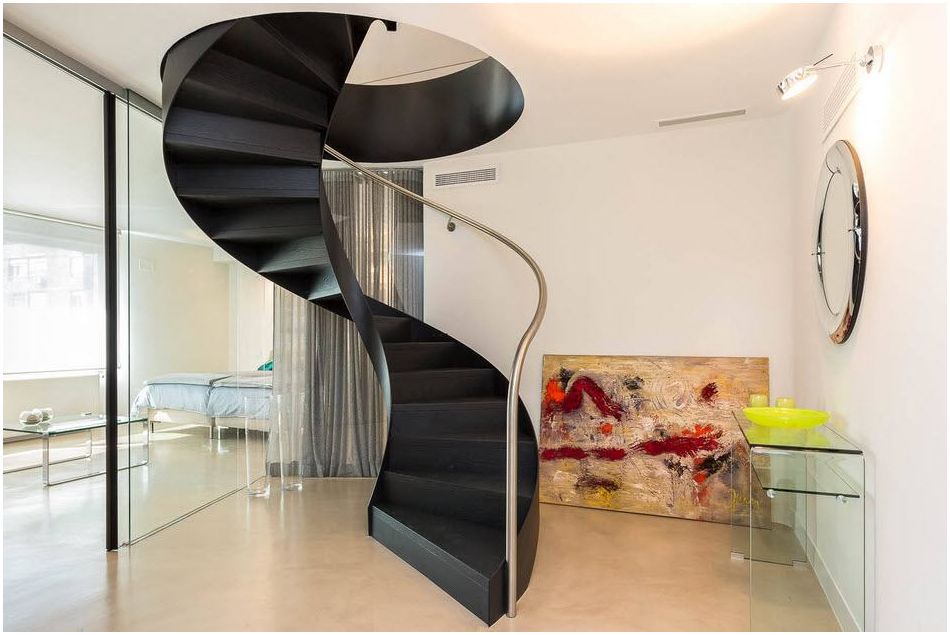
Spiral staircase: interior design (photo)
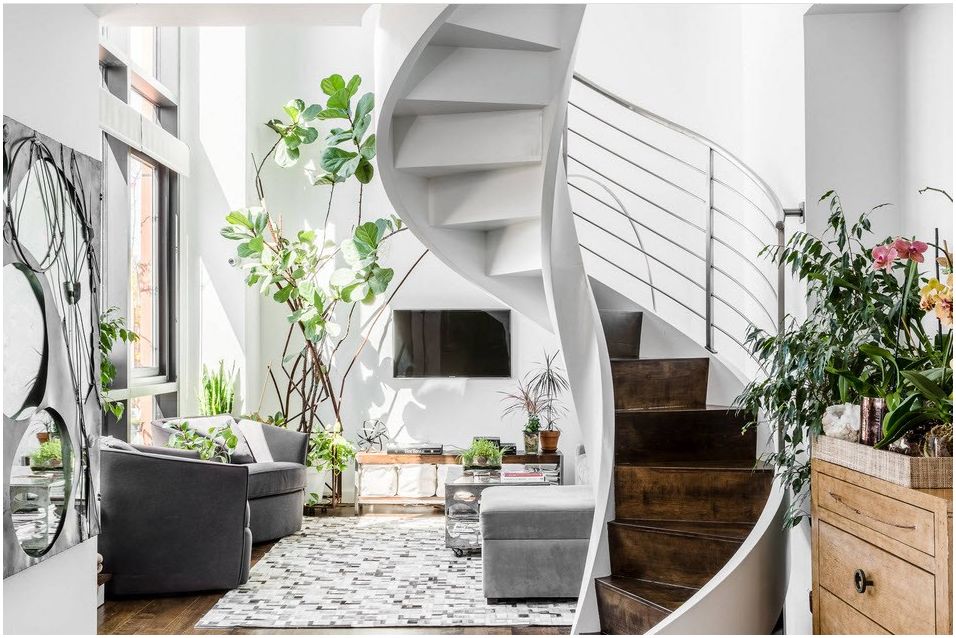
Spiral staircase: interior design (photo)
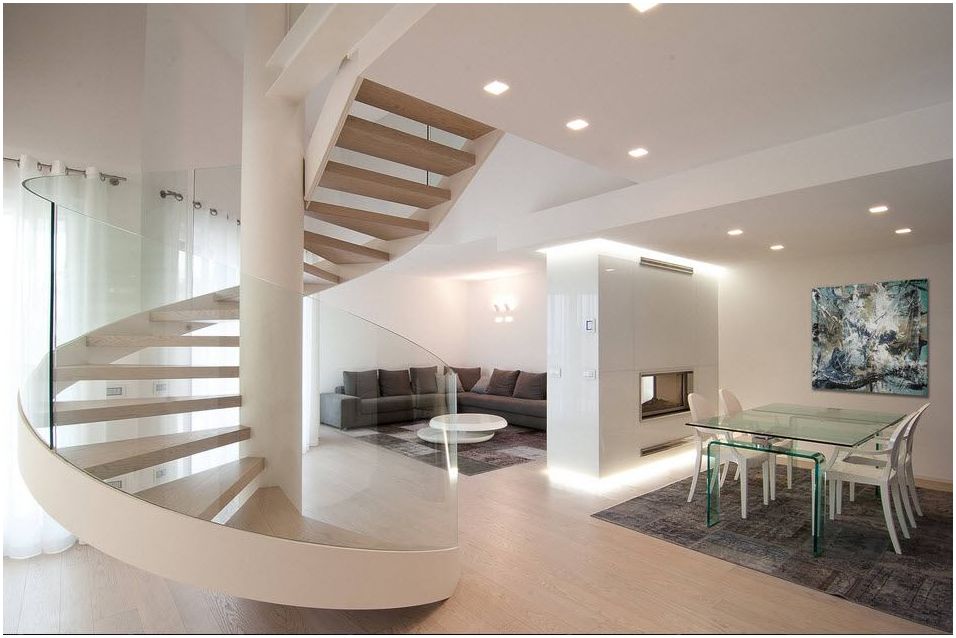
Spiral staircase: interior design (photo)
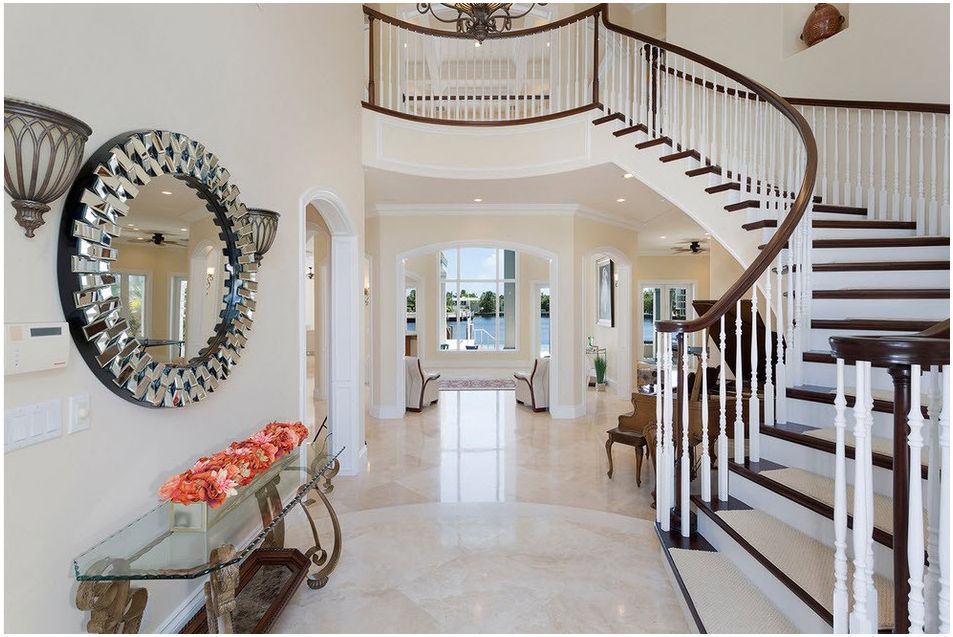
Spiral staircase: interior design (photo)
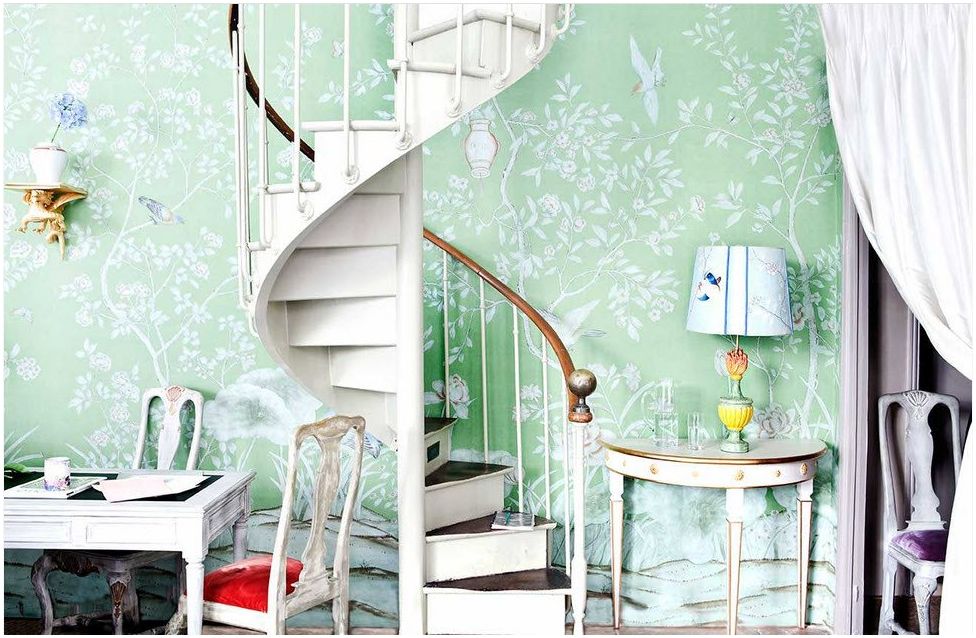
Spiral staircase: interior design (photo)
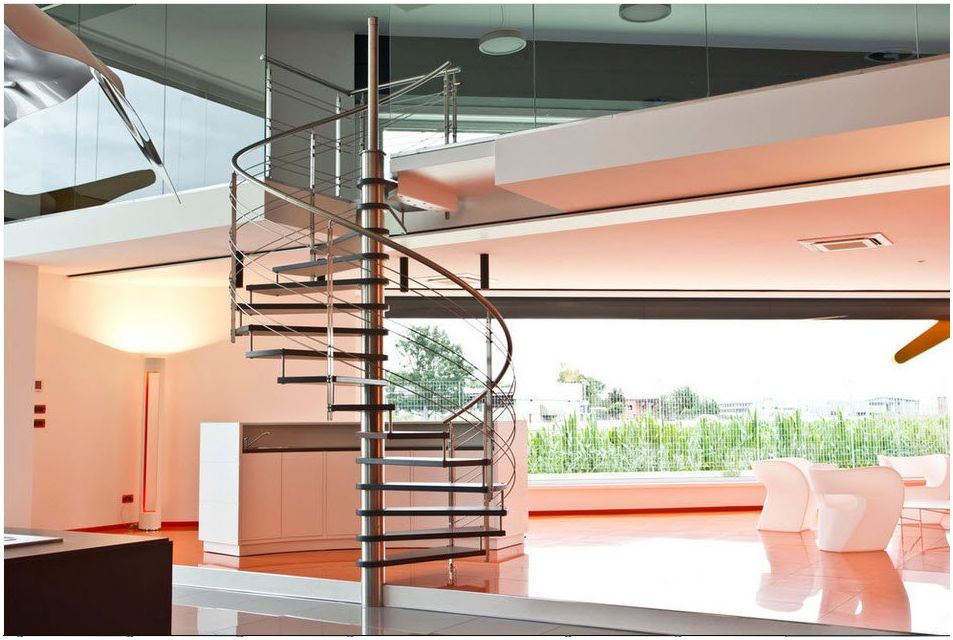
Spiral staircase: interior design (photo)
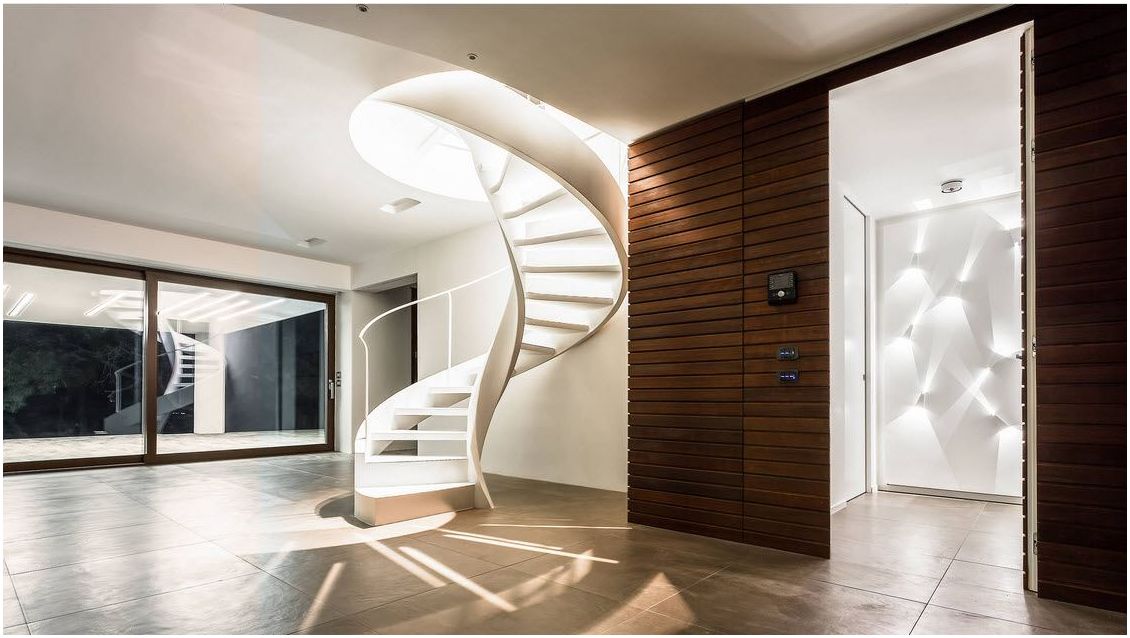
Spiral staircase: interior design (photo)
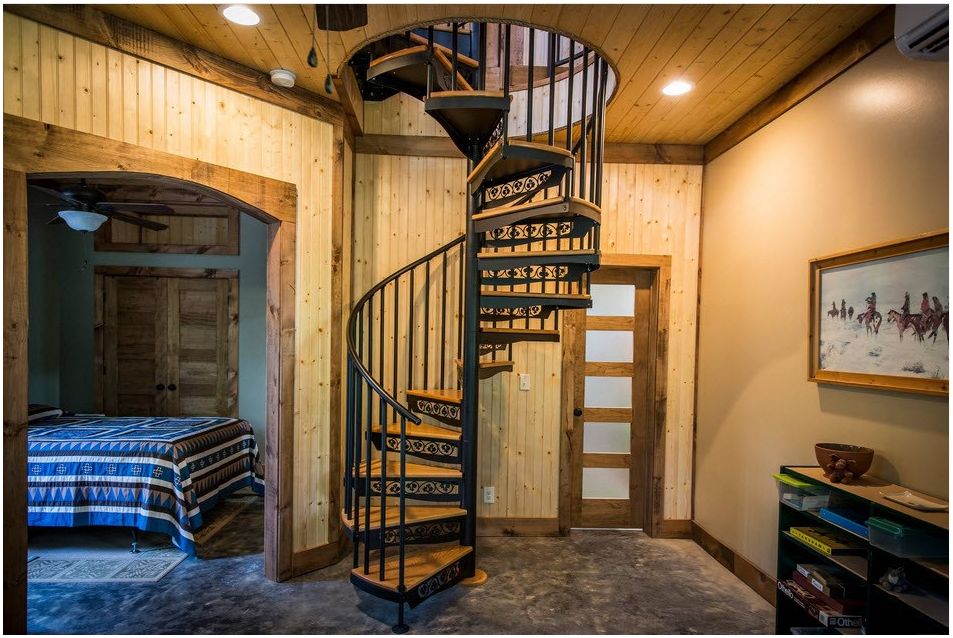
Spiral staircase: interior design (photo)
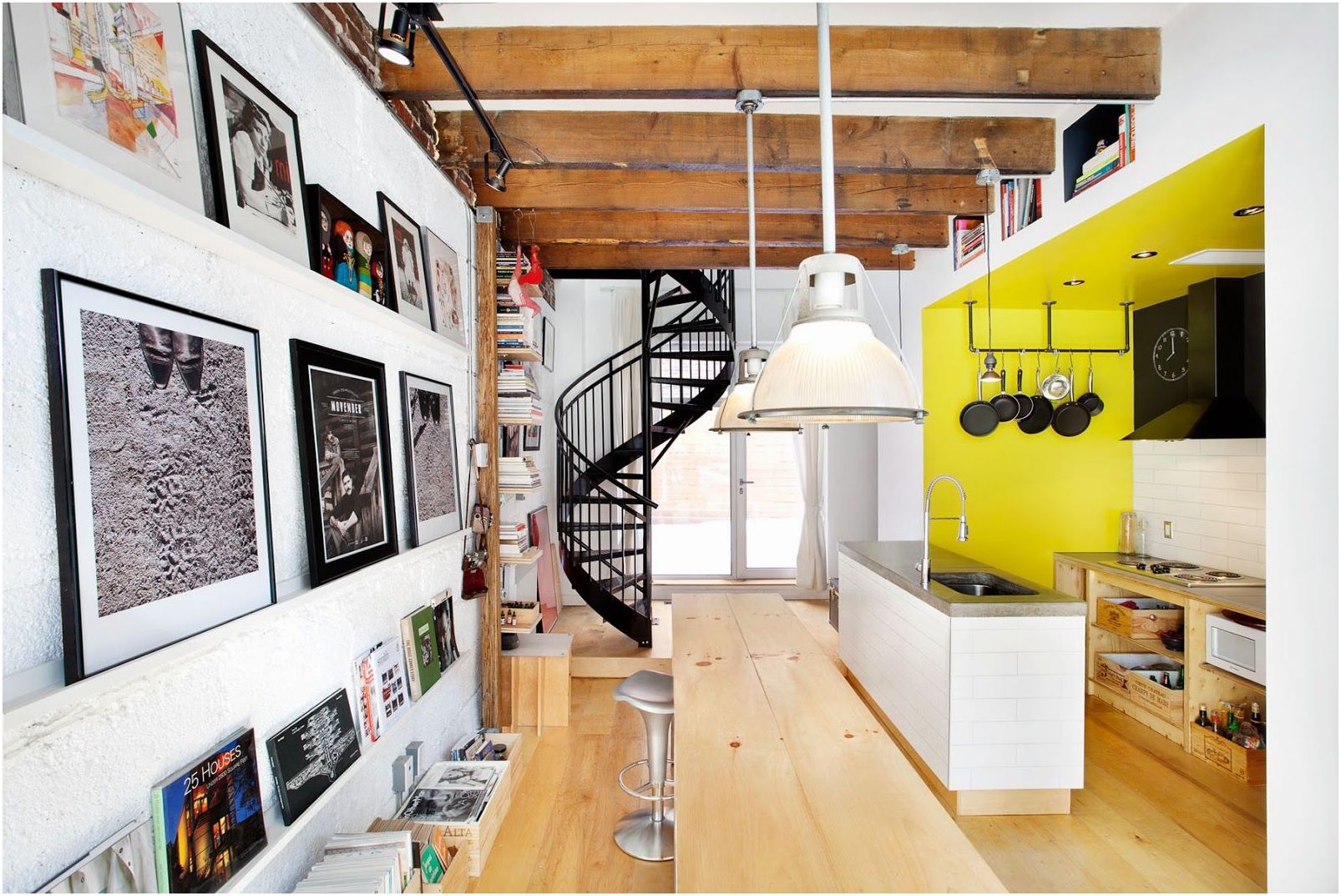
Spiral staircase: interior design (photo)
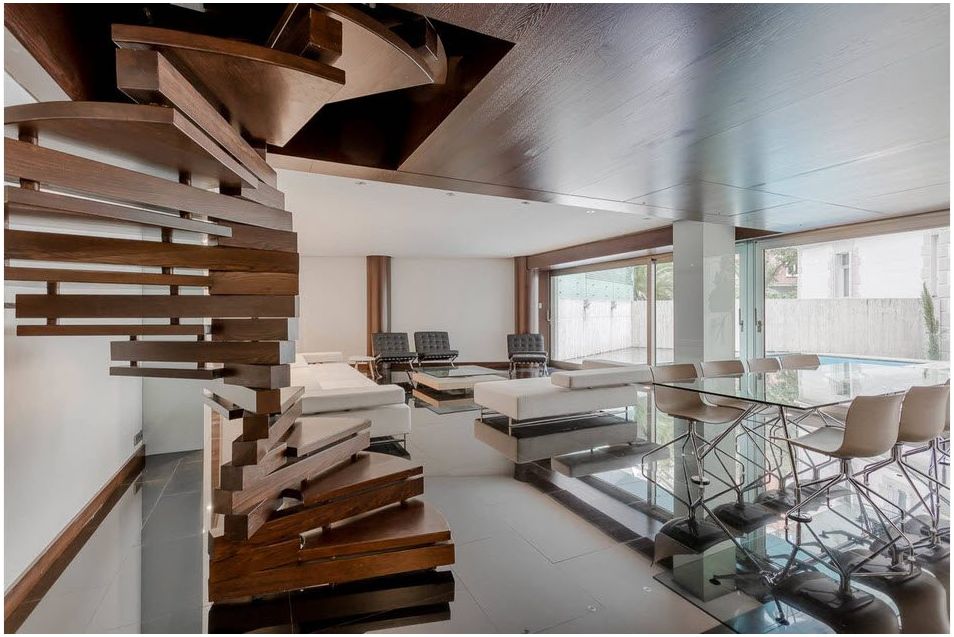
Spiral staircase: interior design (photo)
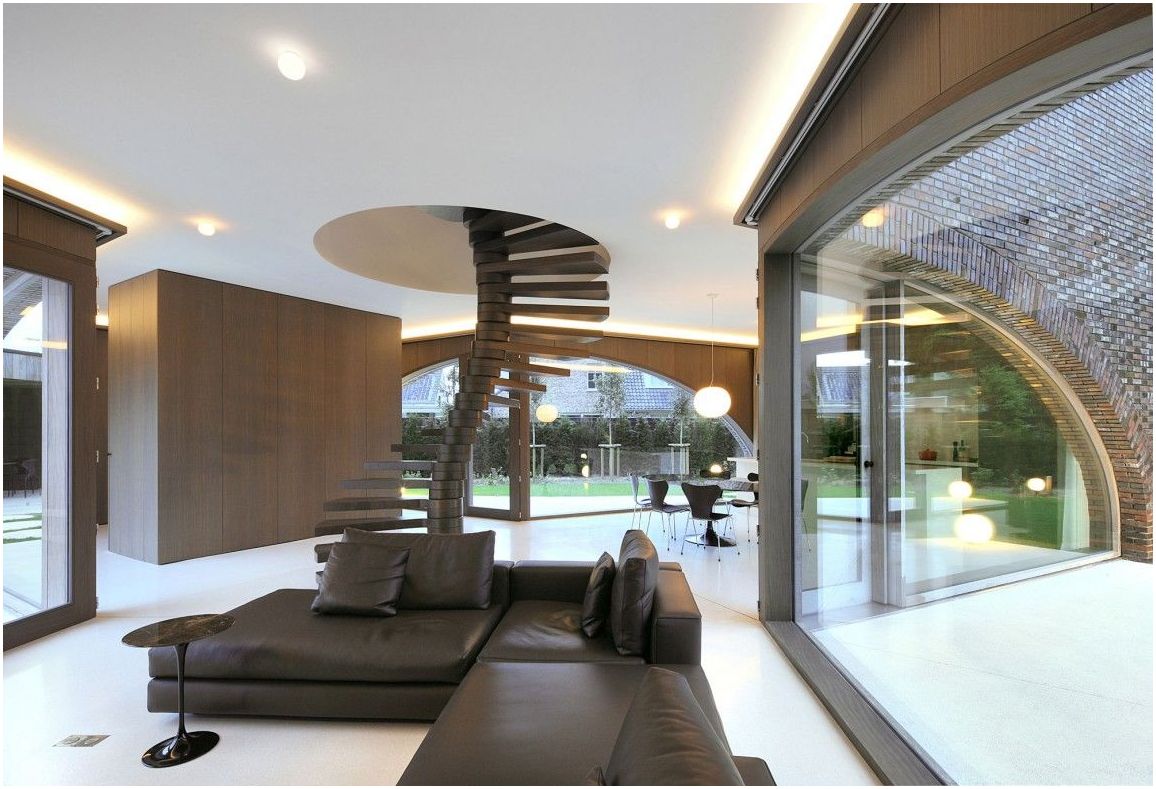
Spiral staircase: interior design (photo)
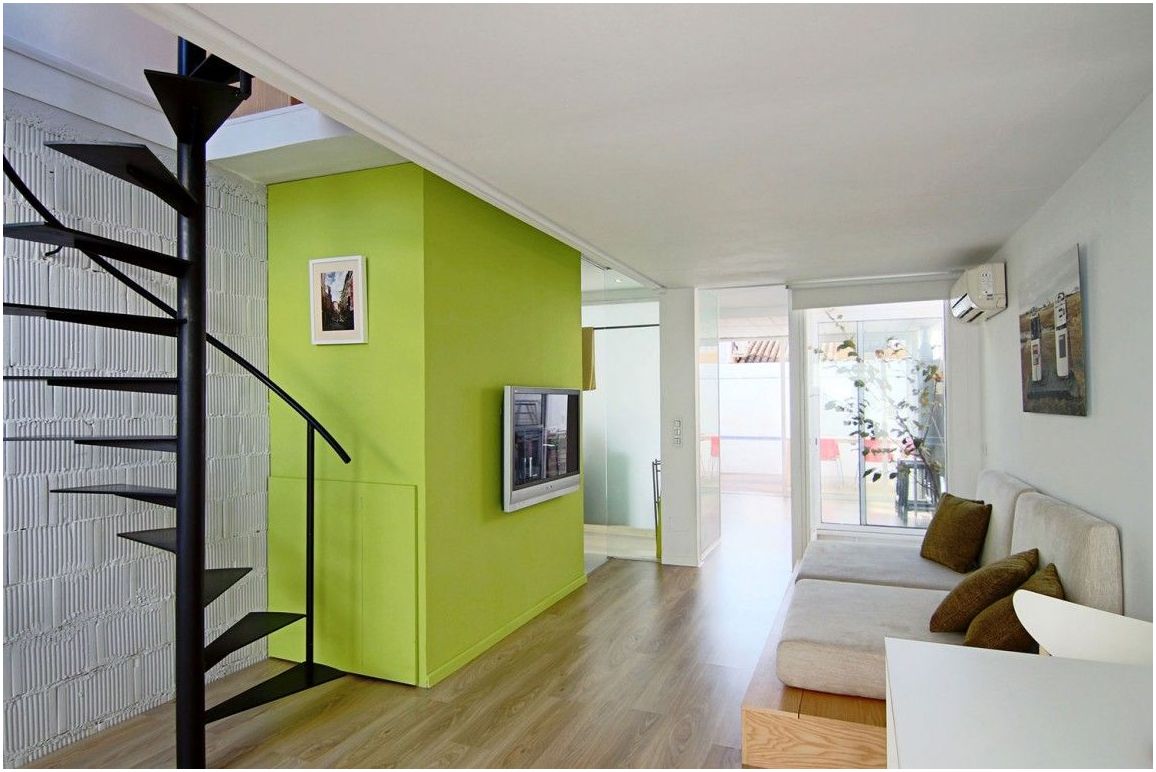
Spiral staircase: interior design (photo)
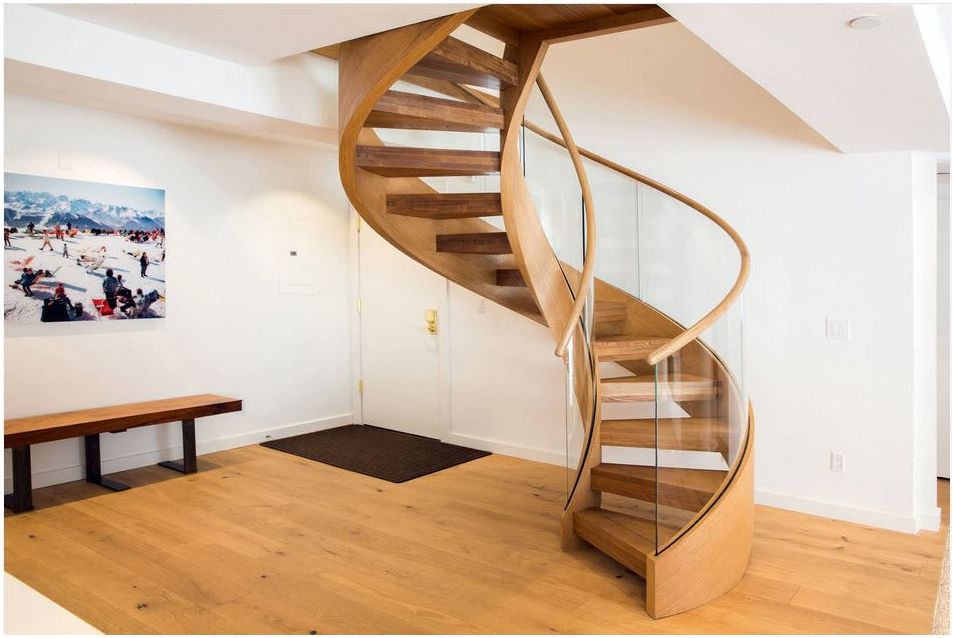
Spiral staircase: interior design (photo)
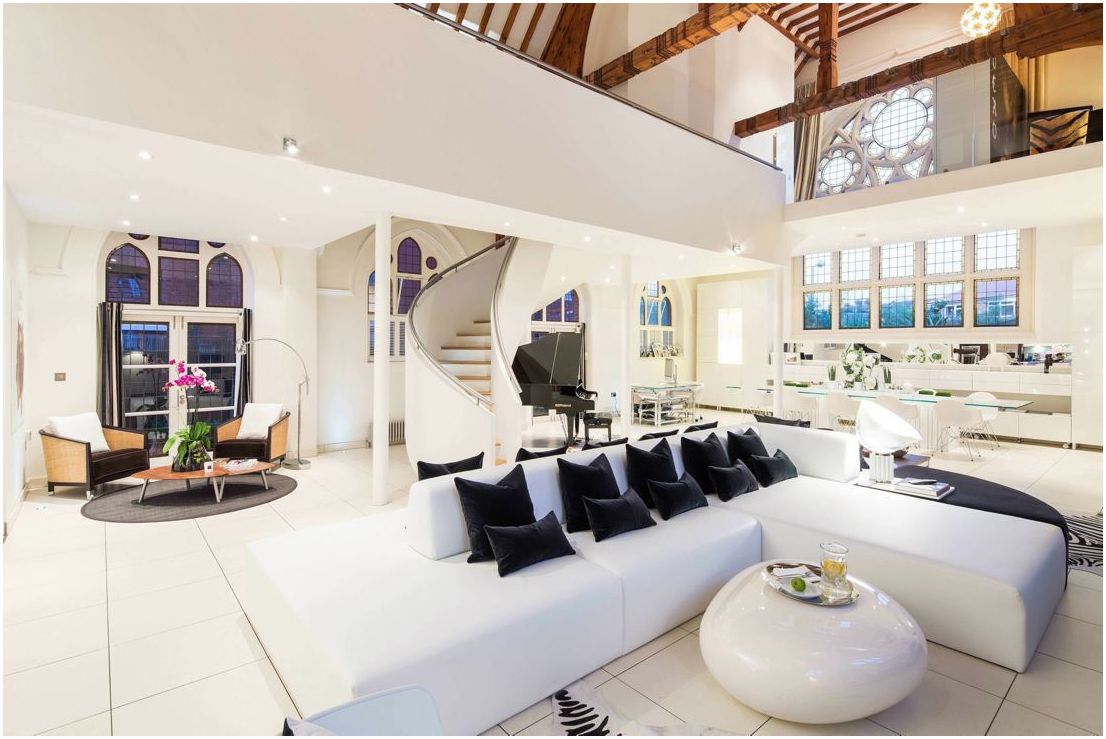
Spiral staircase: interior design (photo)
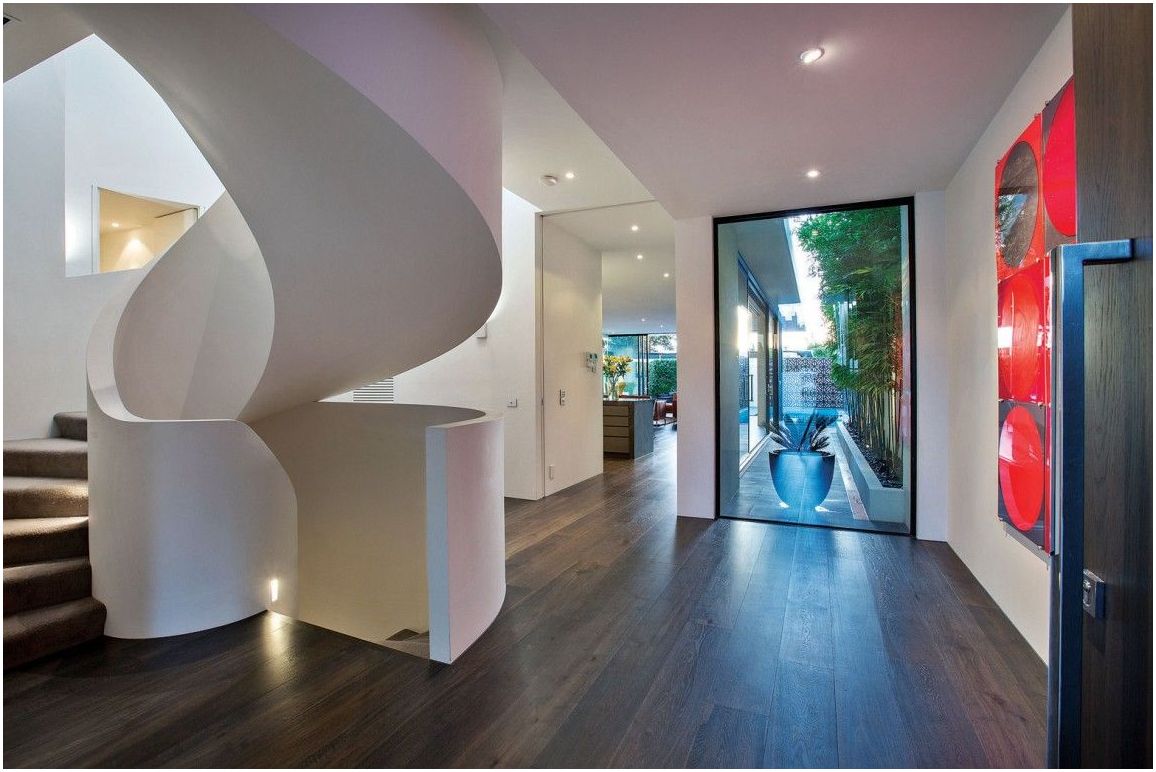
Spiral staircase: interior design (photo)
What is a spiral staircase to the second floor?
The spiral staircase has a complex spiral shape that catches the eyes of others. It consists of handrails, supporting elements, as well as wedge-shaped winding steps located under a certain radius.
For screw lifting, the following can serve as support:
- rack;
- central pillar;
- bowstrings;
- bearing wall;
- boltsy;
- spiral stringers.
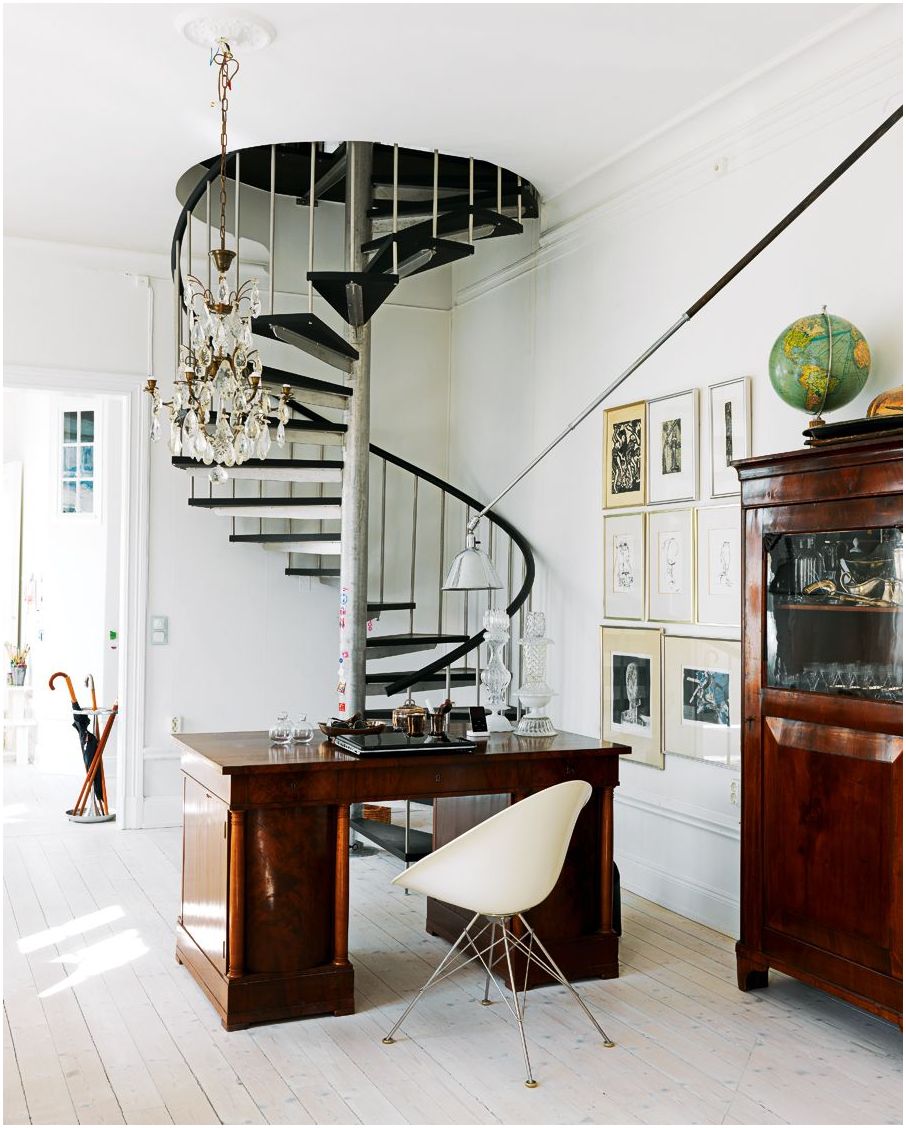
Spiral staircase: interior design (photo)
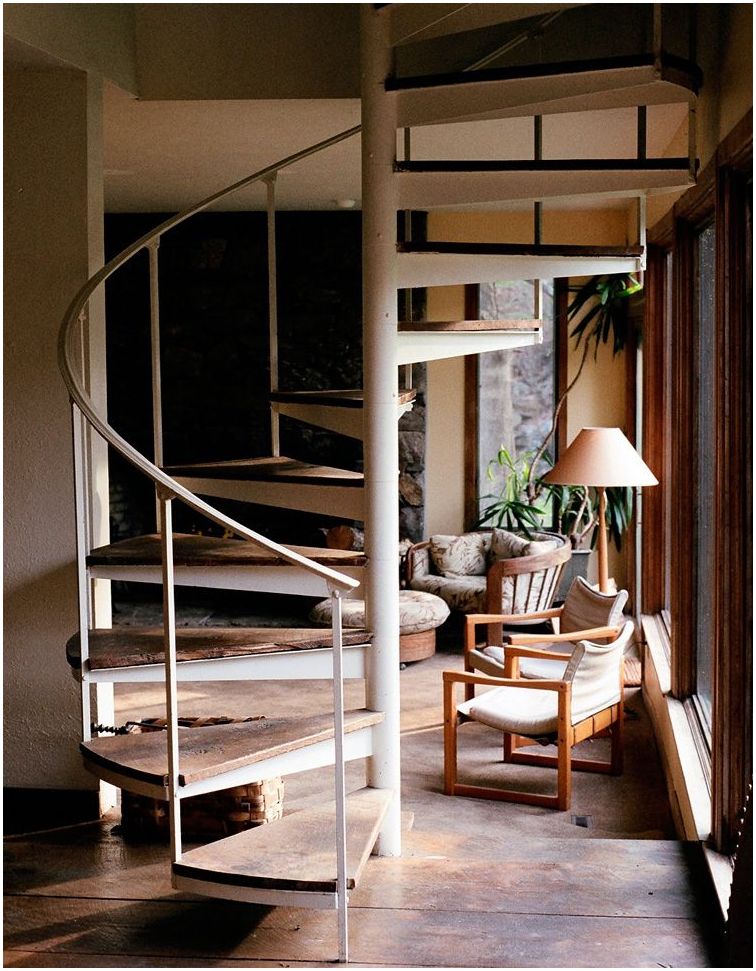
Spiral staircase: interior design (photo)
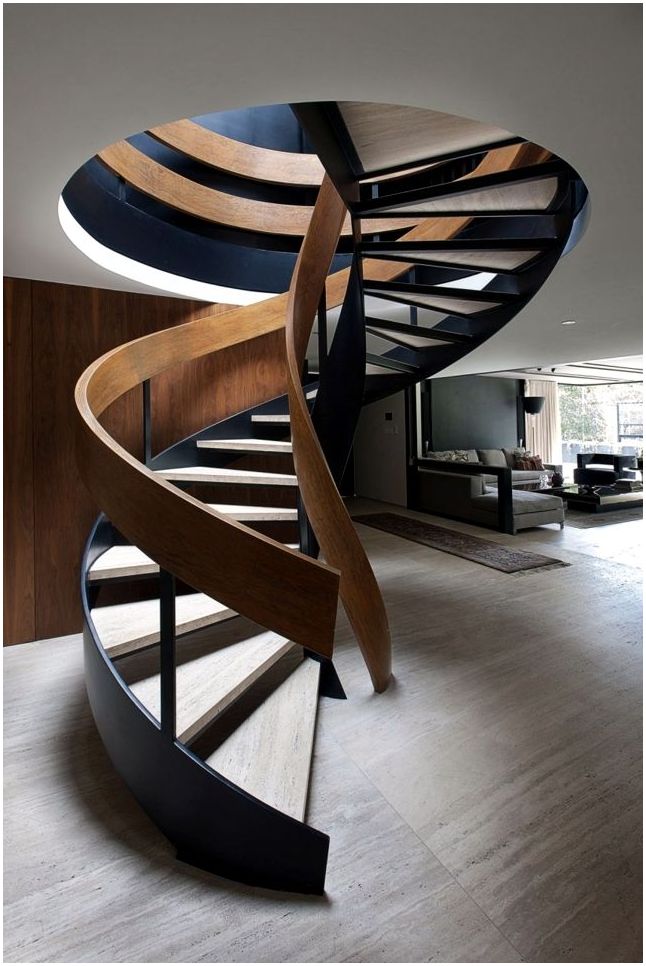
Spiral staircase: interior design (photo)
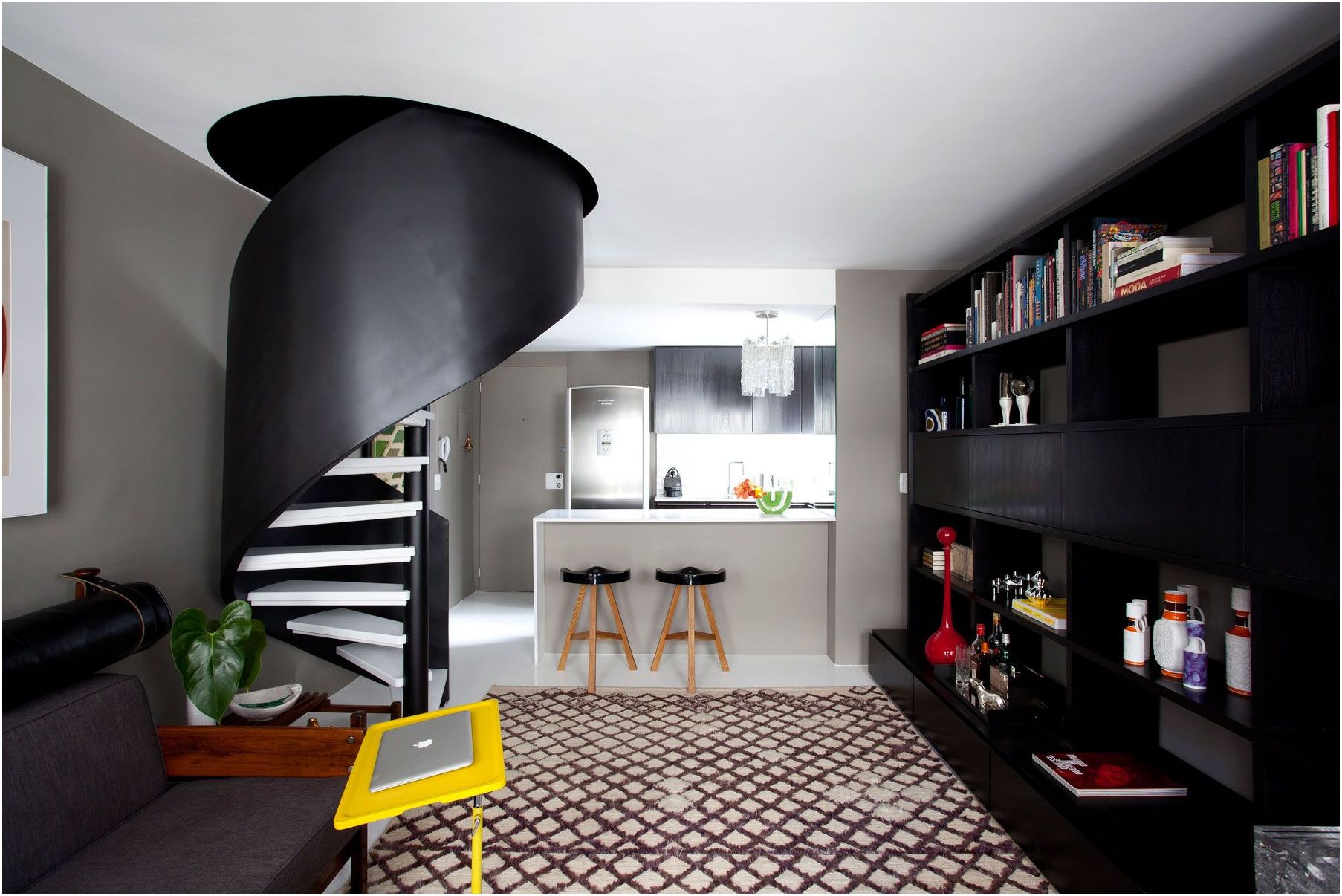
Spiral staircase: interior design (photo)
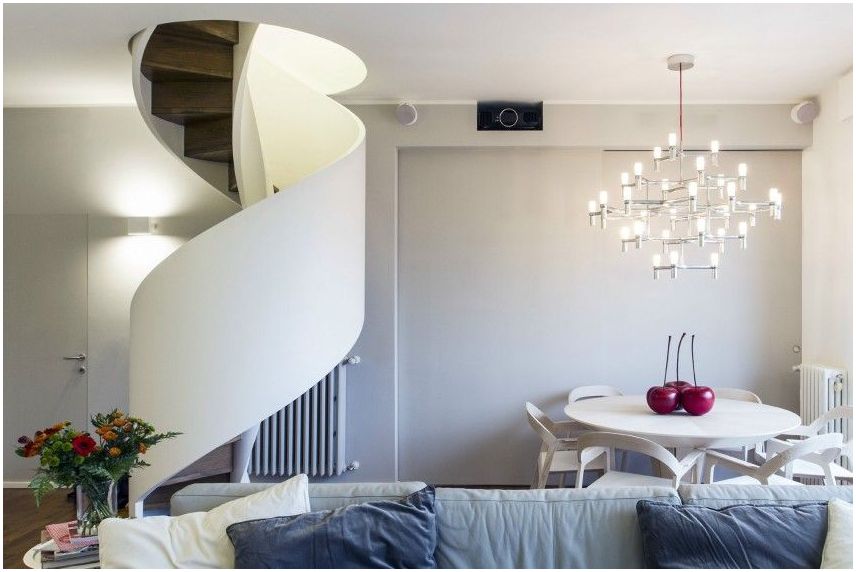
Spiral staircase: interior design (photo)
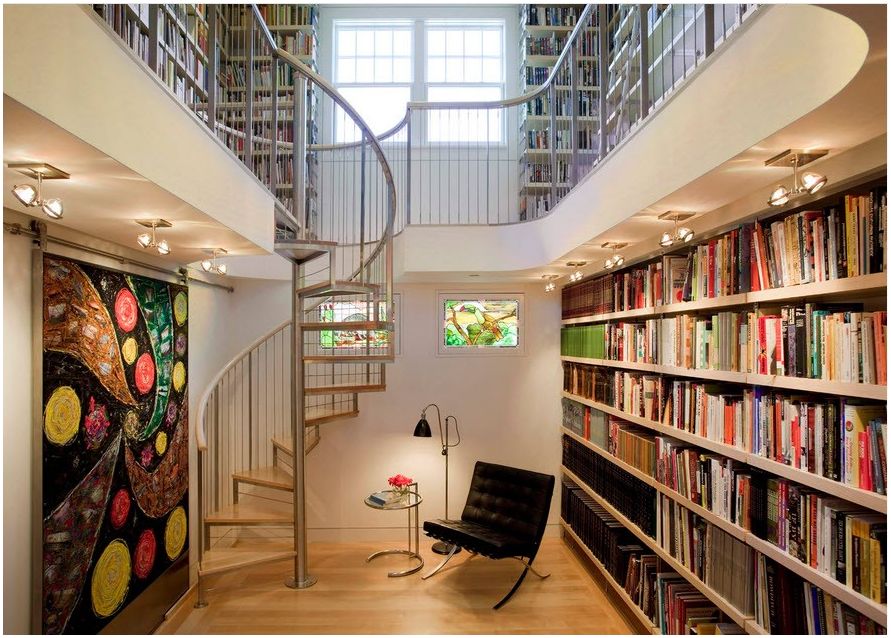
Spiral staircase: interior design (photo)
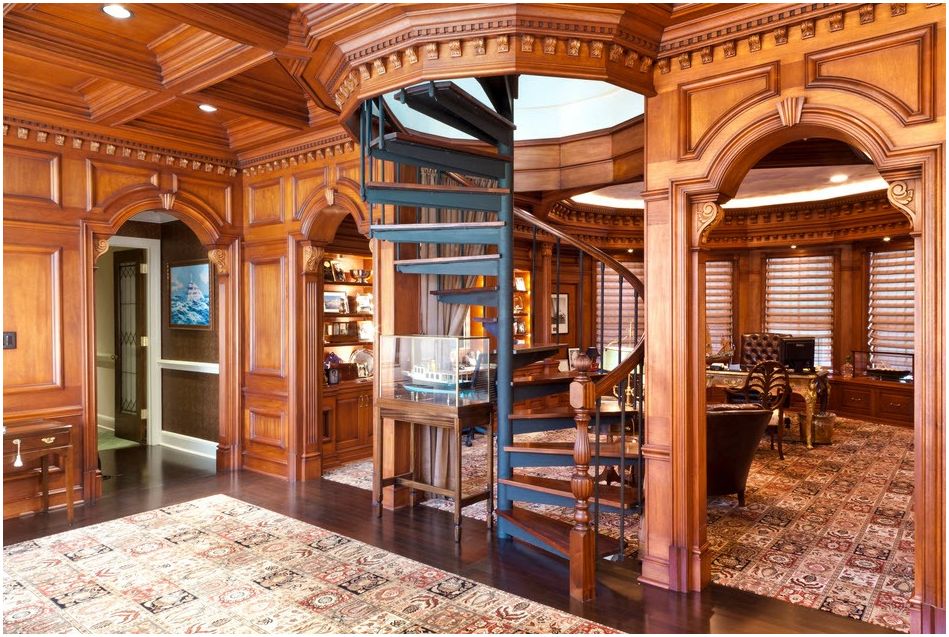
Spiral staircase: interior design (photo)
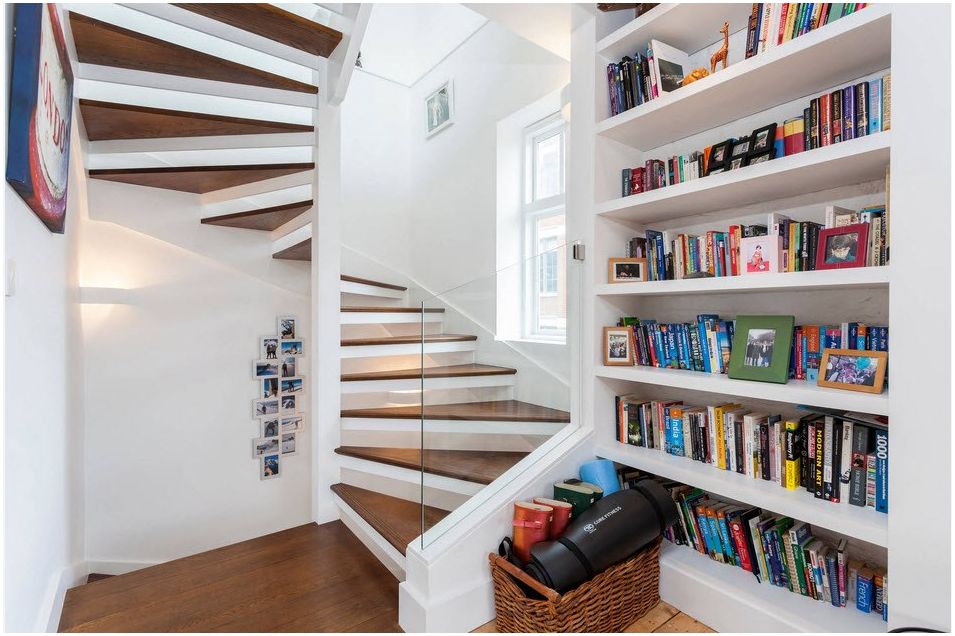
Spiral staircase: interior design (photo)
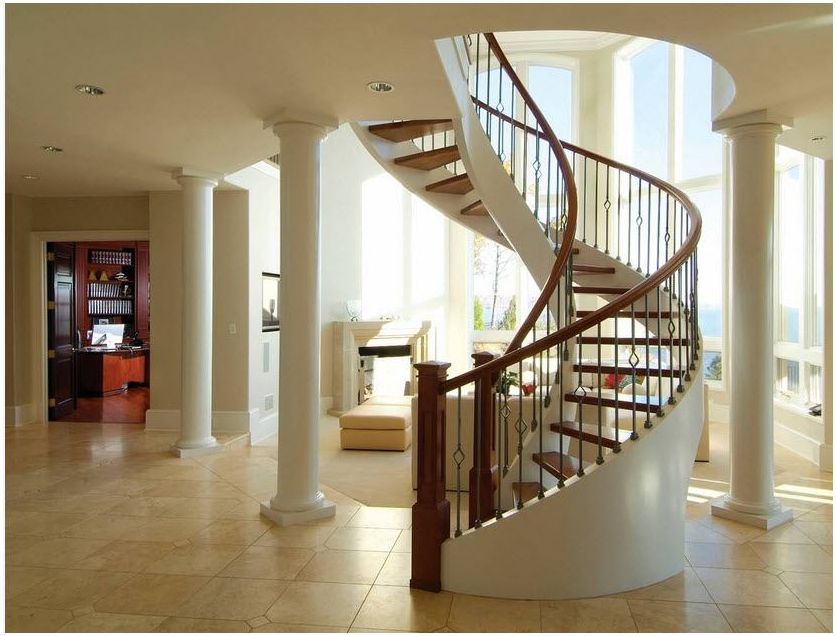
Spiral staircase: interior design (photo)
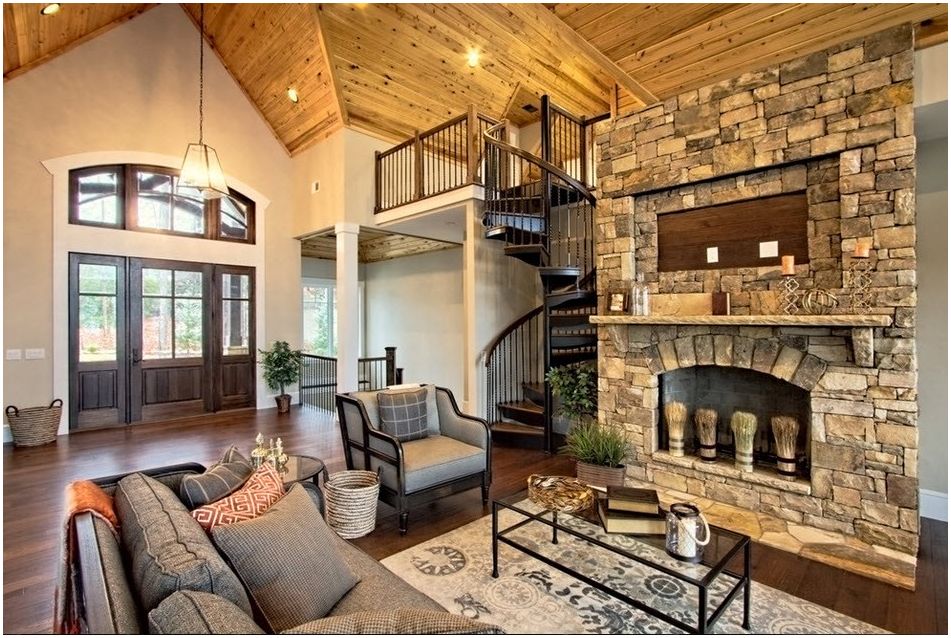
Spiral staircase: interior design (photo)
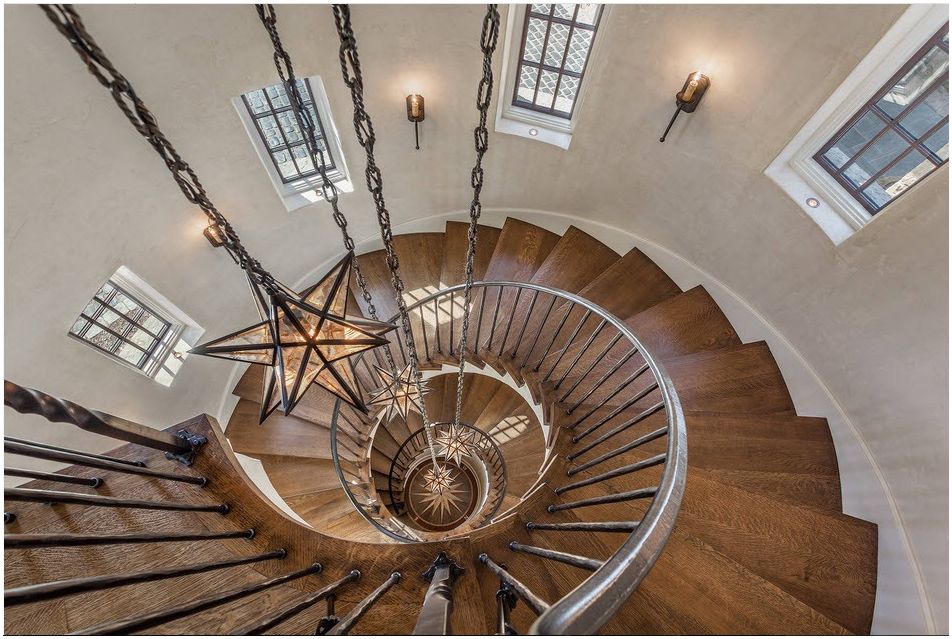
Spiral staircase: interior design (photo)
Varieties of spiral staircases: photos of luxurious design options
There are 4 types of such stairs. Each of them has its own subtleties and installation features:
- spiral staircase with simple wedge-shaped steps. The narrow end of the steps is attached to the support pillar, while the wide end rests on the walls surrounding the staircase.
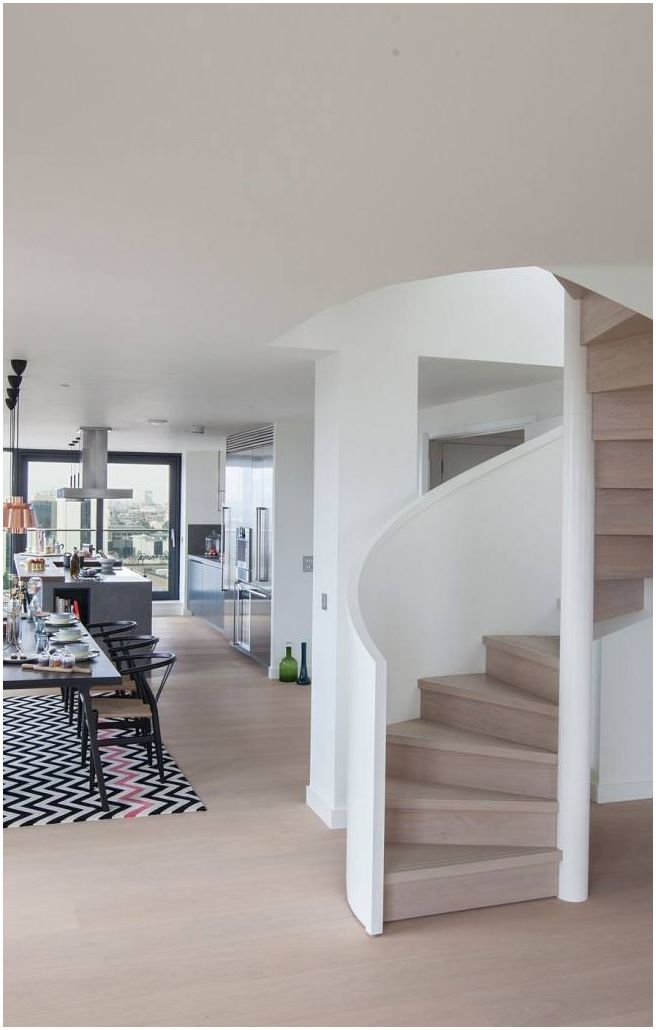
Spiral staircase: interior design (photo)
- the spiral staircase structure can be made without supporting walls. This type provides for cantilever installation of steps on the middle supporting monolithic pillar.
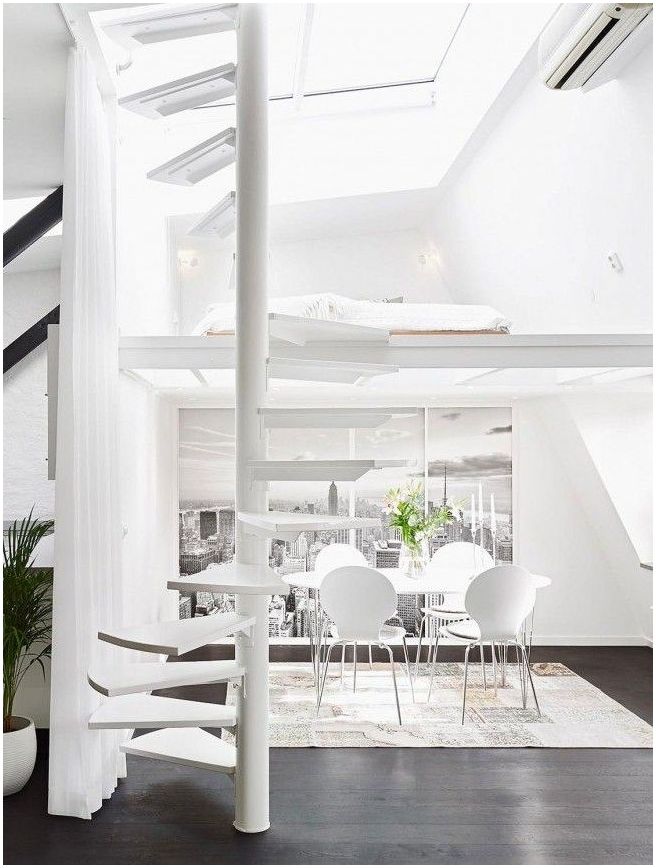
Spiral staircase: interior design (photo)
- spiral metal stairs are among the most popular today, especially steel ones with an internal support rod. It performs the function of the supporting base of the entire structure, therefore it is made of a metal pipe with thick walls with a diameter of 50 millimeters or more.
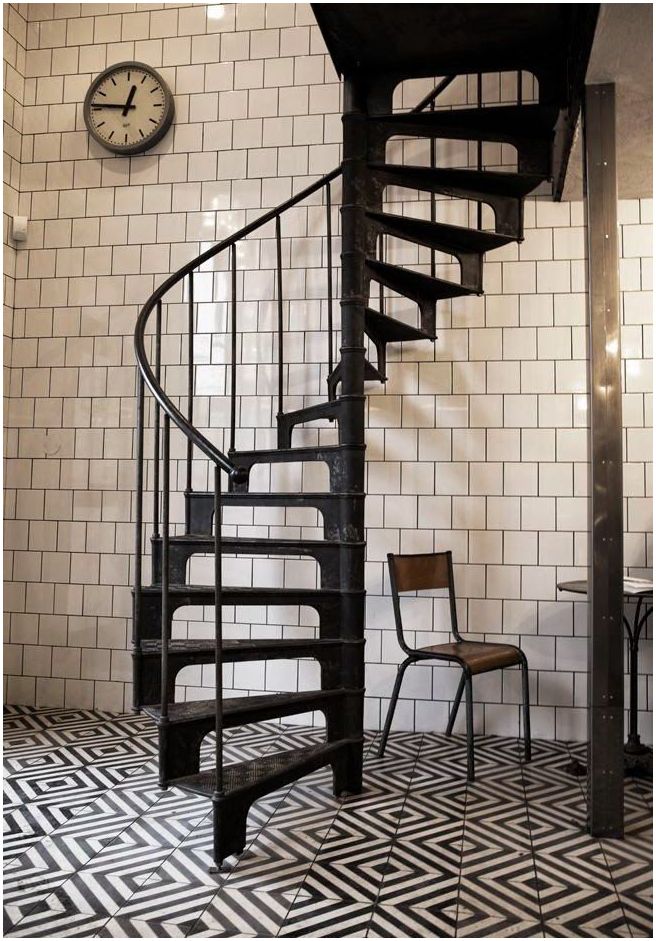
Spiral staircase: interior design (photo)
- stairs without a standard support pillar are one of the most spectacular, but the most complex in their design and installation. The steps of such a staircase are attached to bowstrings, which are curved in the form of a spiral and go into the railing.
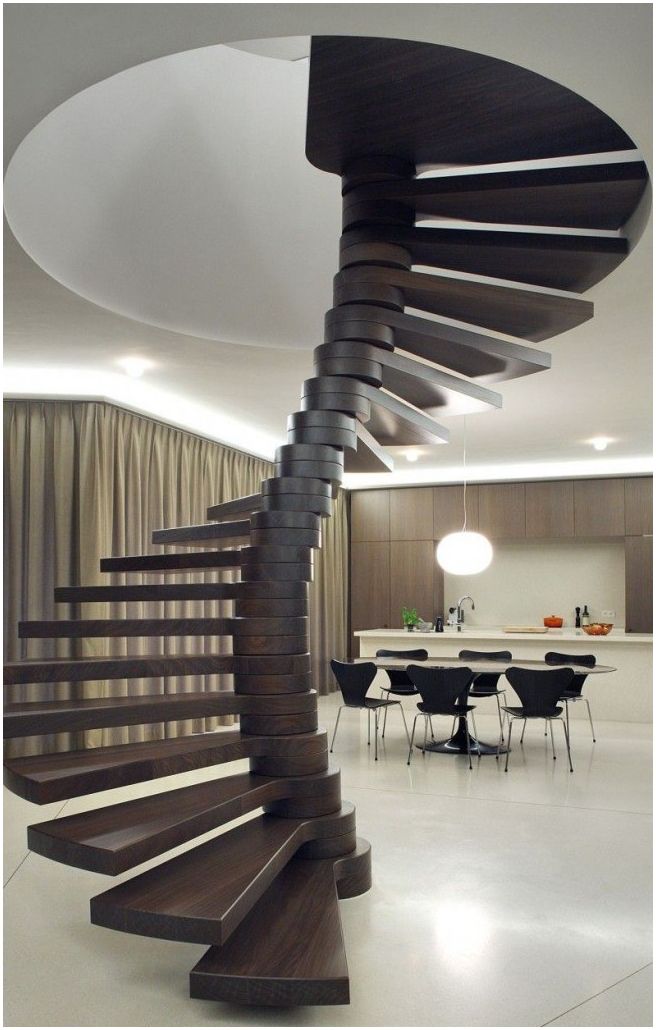
Spiral staircase: interior design (photo)
DIY spiral staircase: installation features
Whatever type of lifting you choose, you cannot do without the help of a specialist during installation. In addition, you need to take into account the features of the room and the general technical requirements for such stairs:
- installation is possible in a room with a ceiling height of at least two meters;
- the angle of rotation of the spiral staircase – 270-360 °;
- the height between the steps must be at least 18-20 cm;
- the supporting part in diameter is most often in the range of 20-50 mm;
- most spiral staircases spin counterclockwise, and this is because most of us begin to climb or descend with our right foot
- at the winder, the wide end should be at least forty centimeters (usually 41-50 cm), the narrow end should be ten.
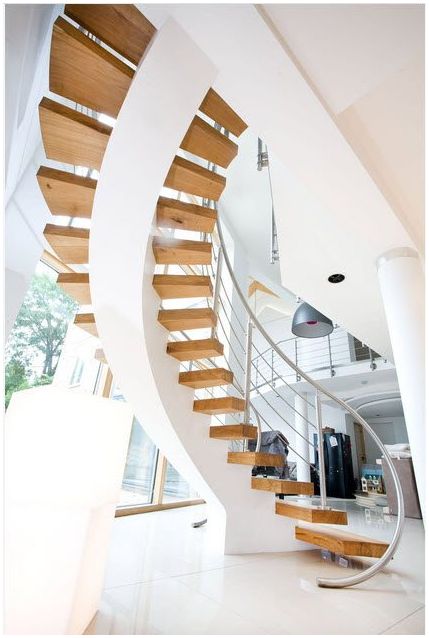
Spiral staircase: interior design (photo)
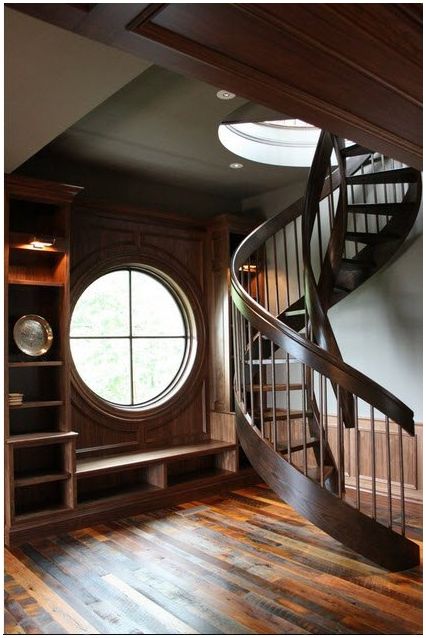
Spiral staircase: interior design (photo)
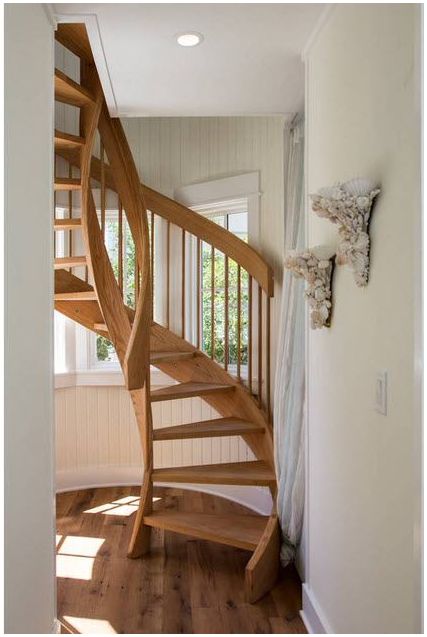
Spiral staircase: interior design (photo)
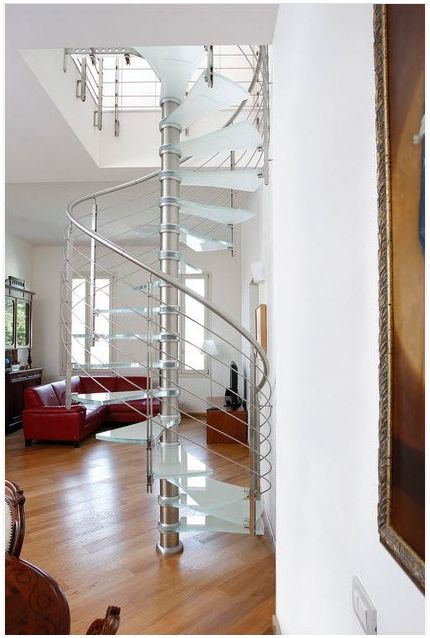
Spiral staircase: interior design (photo)
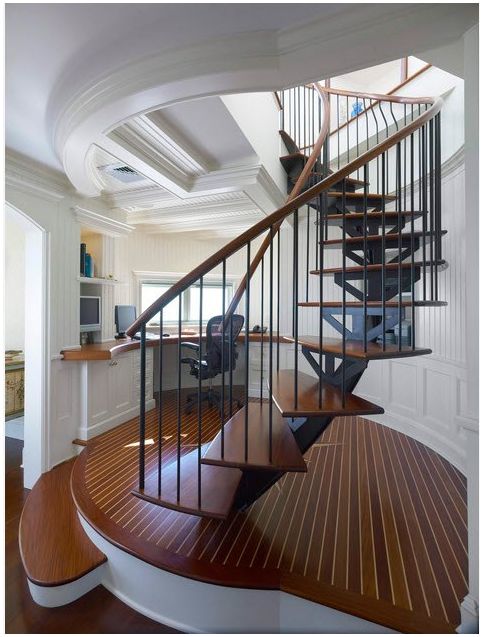
Spiral staircase: interior design (photo)
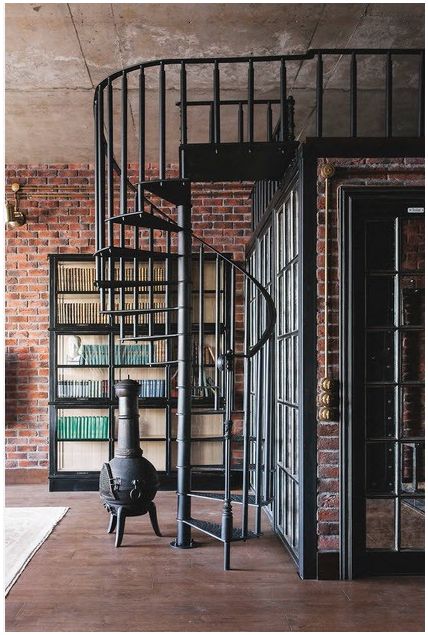
Spiral staircase: interior design (photo)
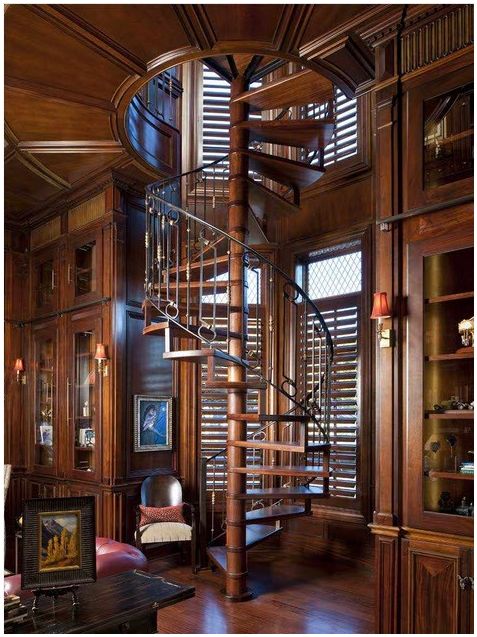
Spiral staircase: interior design (photo)
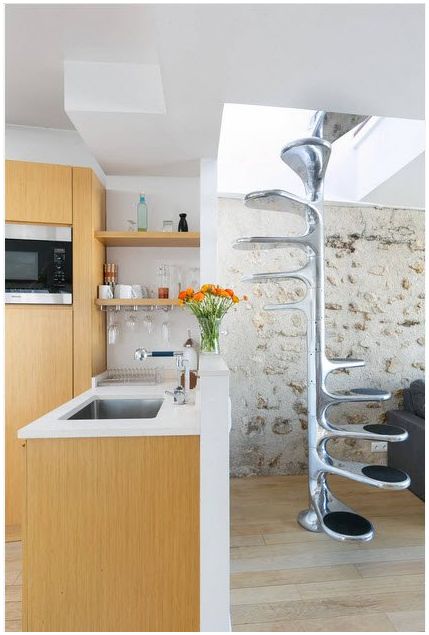
Spiral staircase: interior design (photo)
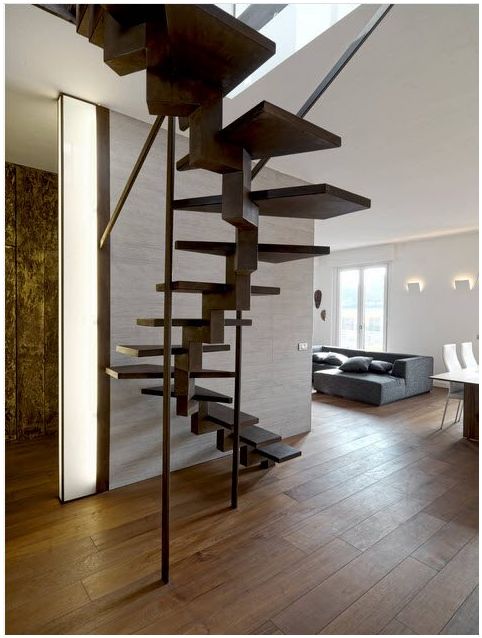
Spiral staircase: interior design (photo)
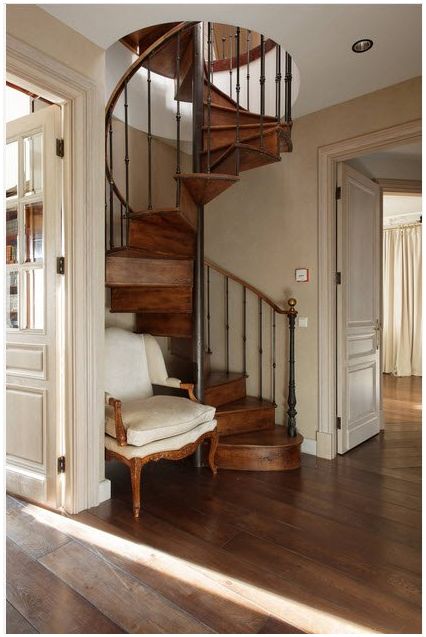
Spiral staircase: interior design (photo)
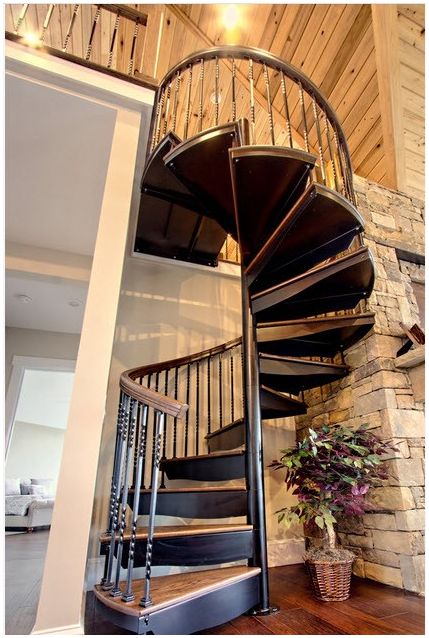
Spiral staircase: interior design (photo)
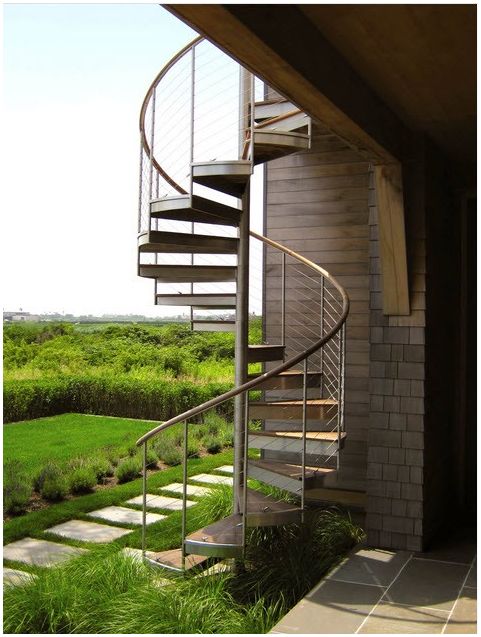
Spiral staircase: interior design (photo)
The size of the lift can be completely different – wide and narrow. It all depends on the area of the premises. But one way or another, it is important to understand that the spiral staircase takes 2-2.2 meters of the entire area..
Advice: To avoid injury, equip your ladder with a secure, comfortable handrail. It is important to maintain the optimal step height and calculate the correct tread width. In a house with small children, it is better to make a closed version of a spiral staircase.
Making a spiral staircase is not an easy and responsible task. It is desirable to design such a structure at the initial stage of interior design. So, you can not only avoid unpleasant surprises during installation, but also beat its design solution, provide additional functional areas under it, if required.
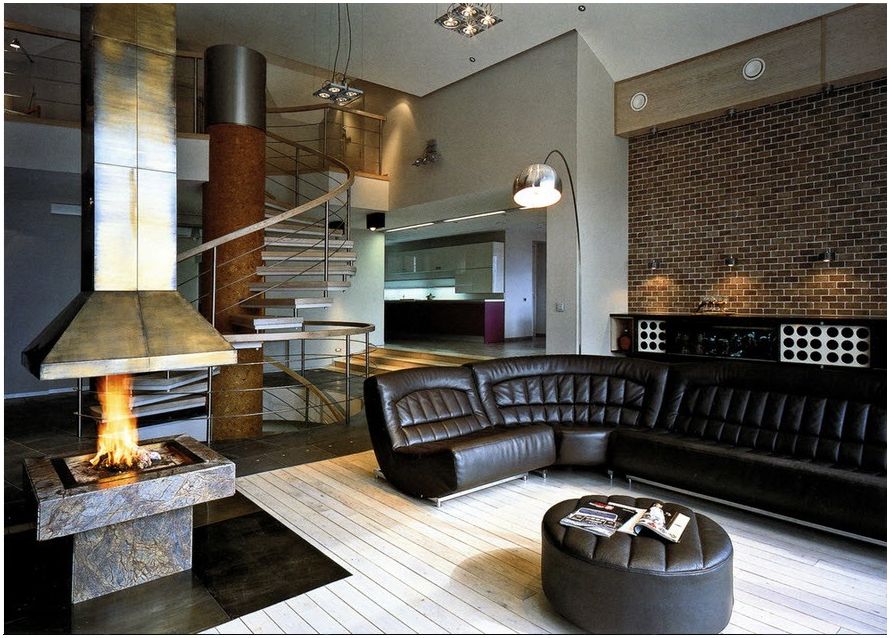
Spiral staircase: interior design (photo)
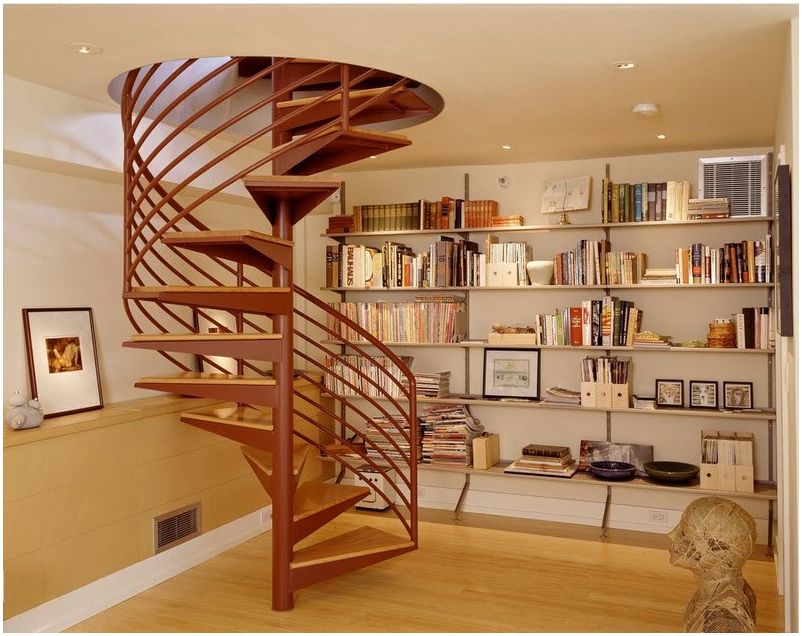
Spiral staircase: interior design (photo)
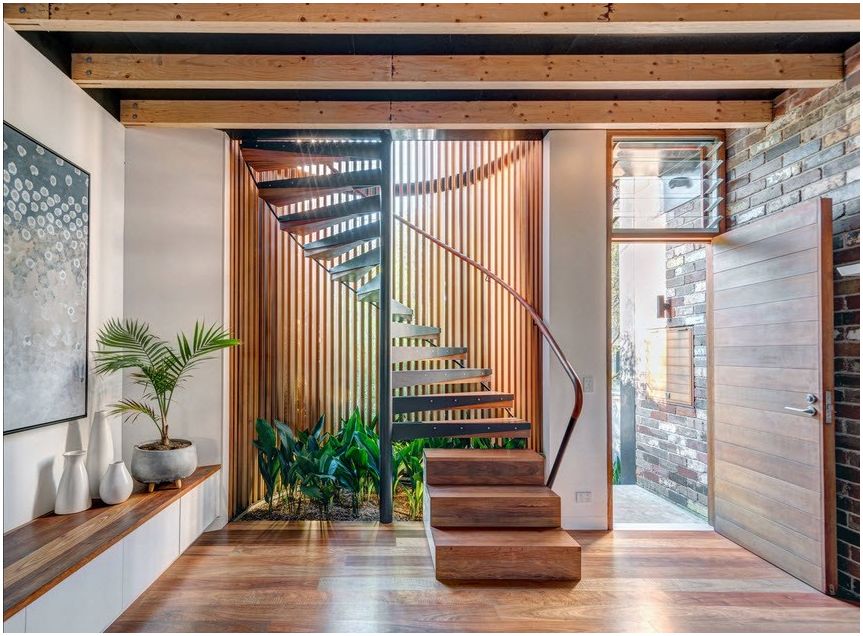
Spiral staircase: interior design (photo)
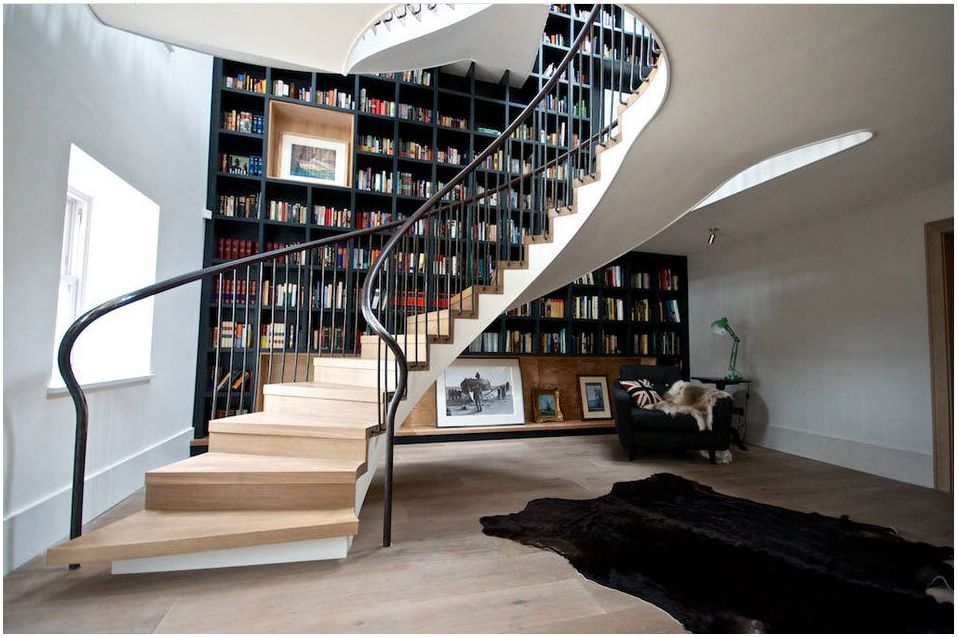
Spiral staircase: interior design (photo)
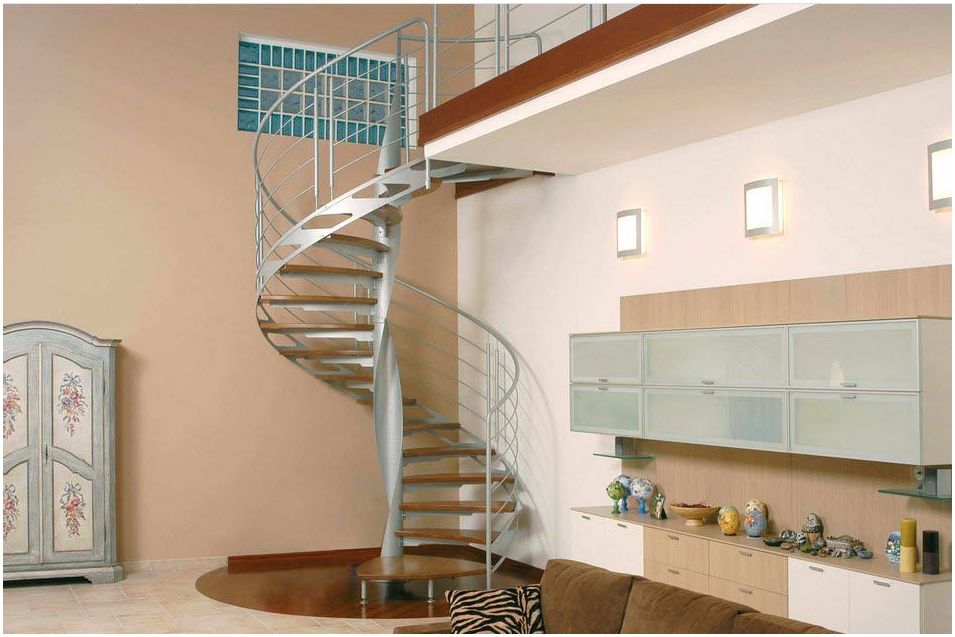
Spiral staircase: interior design (photo)
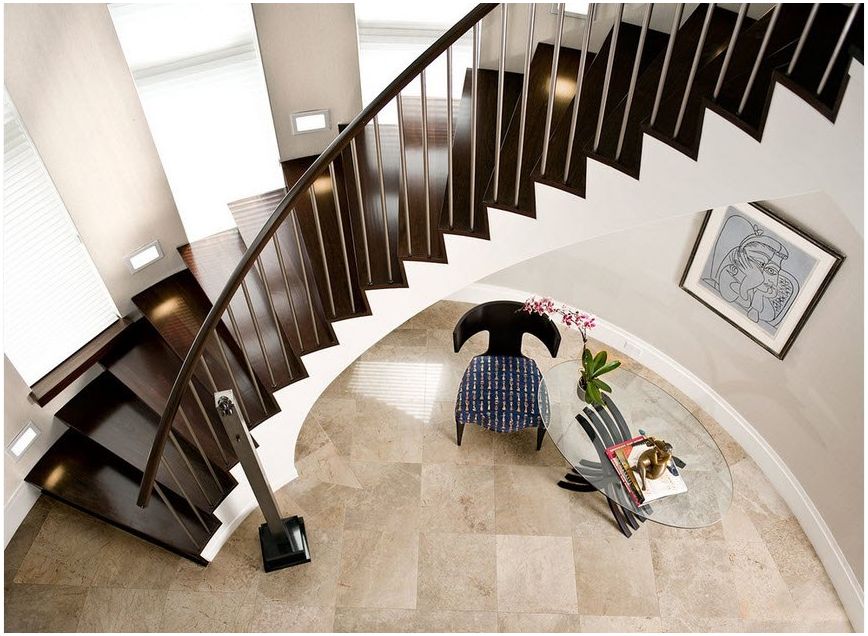
Spiral staircase: interior design (photo)
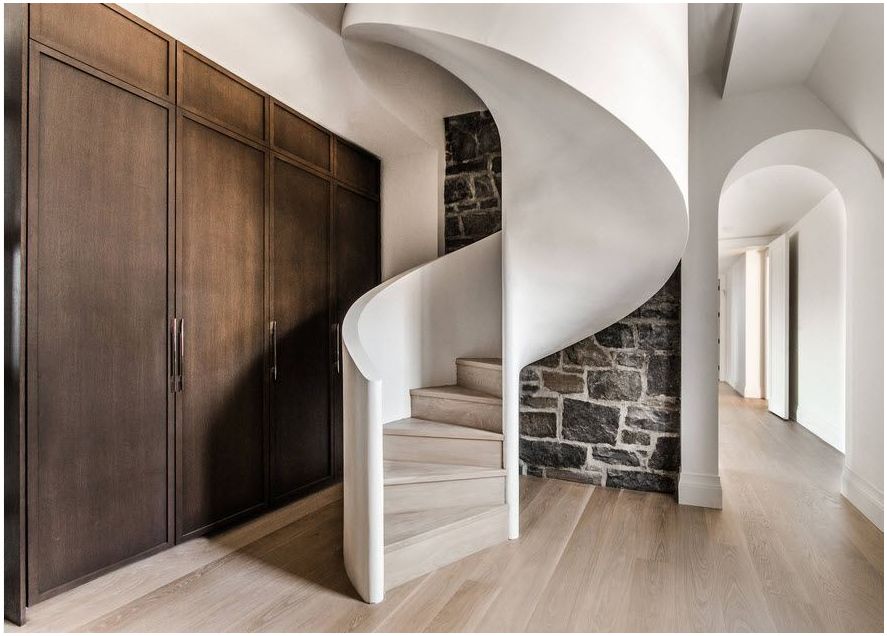
Spiral staircase: interior design (photo)
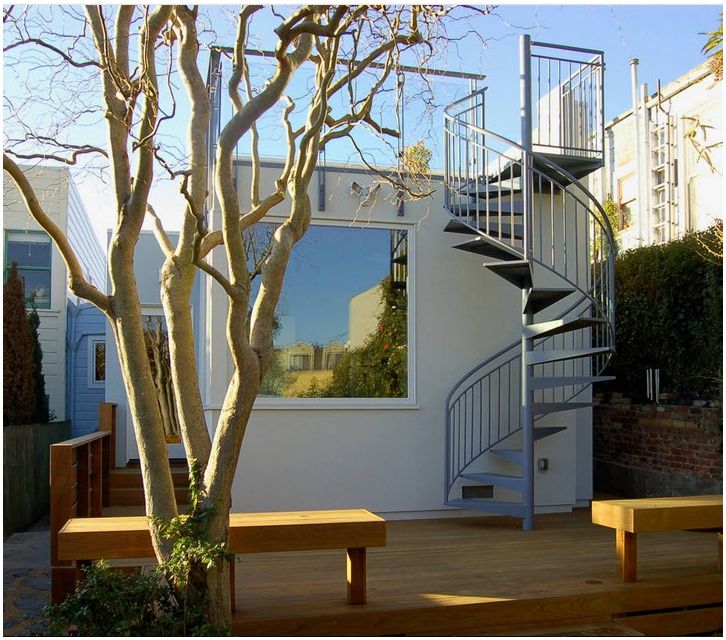
Spiral staircase: interior design (photo)
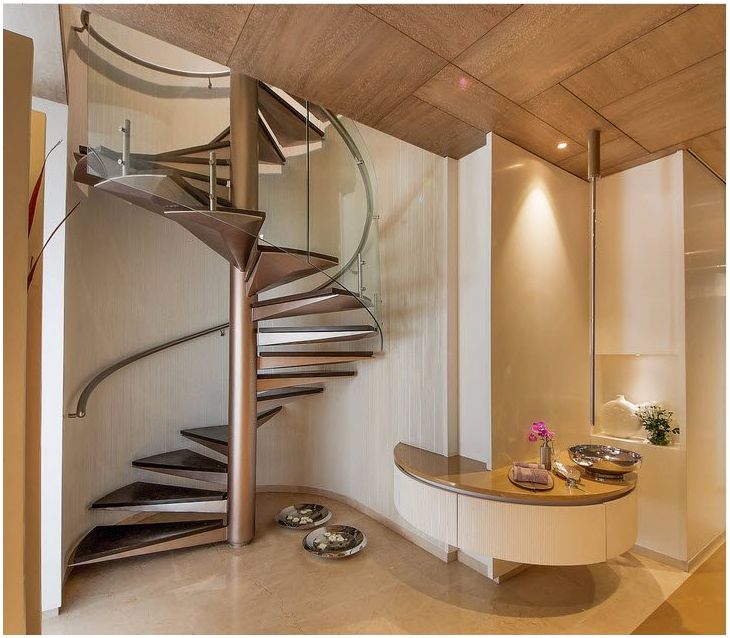
Spiral staircase: interior design (photo)
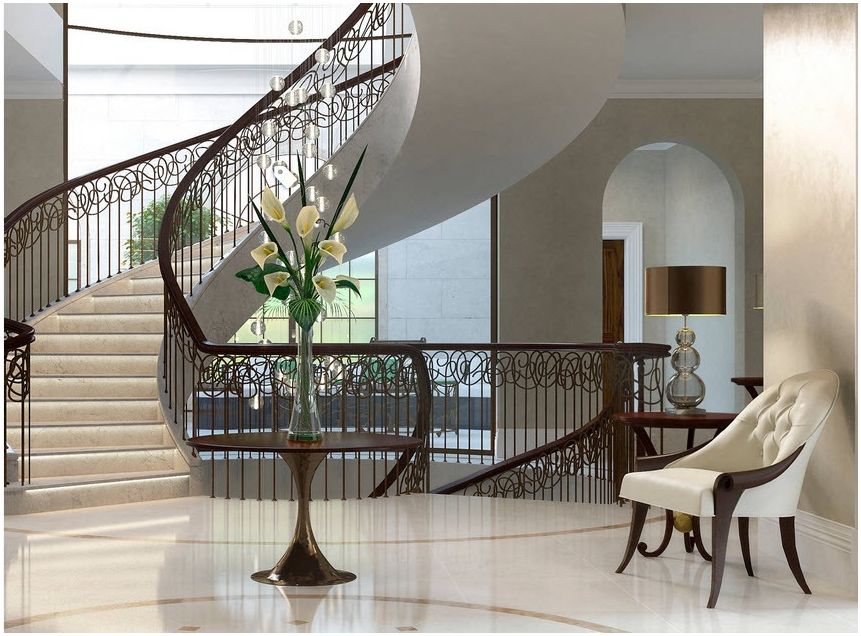
Spiral staircase: interior design (photo)
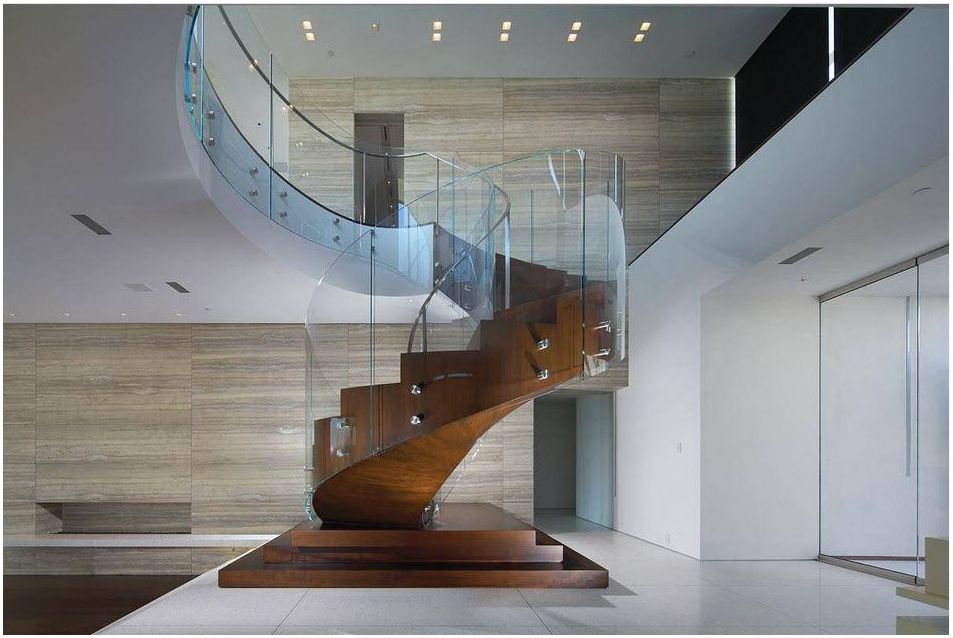
Spiral staircase: interior design (photo)
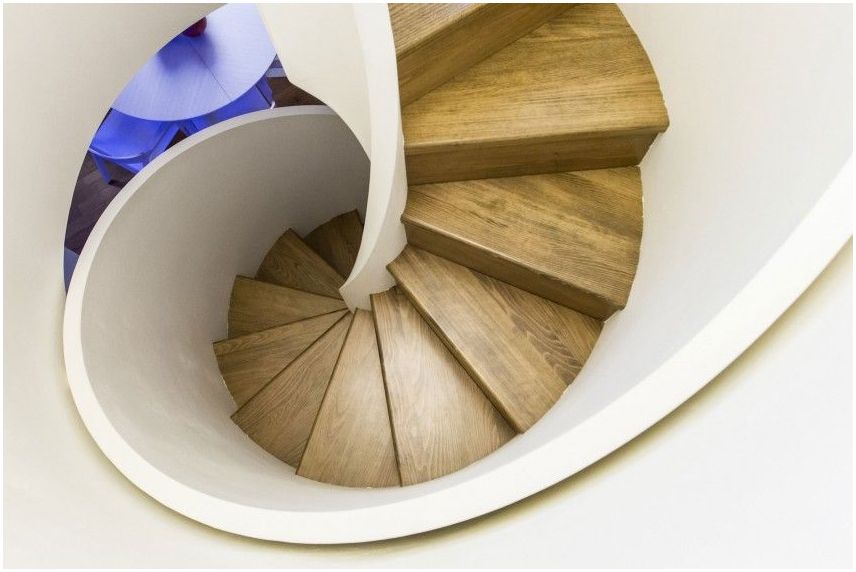
Spiral staircase: interior design (photo)
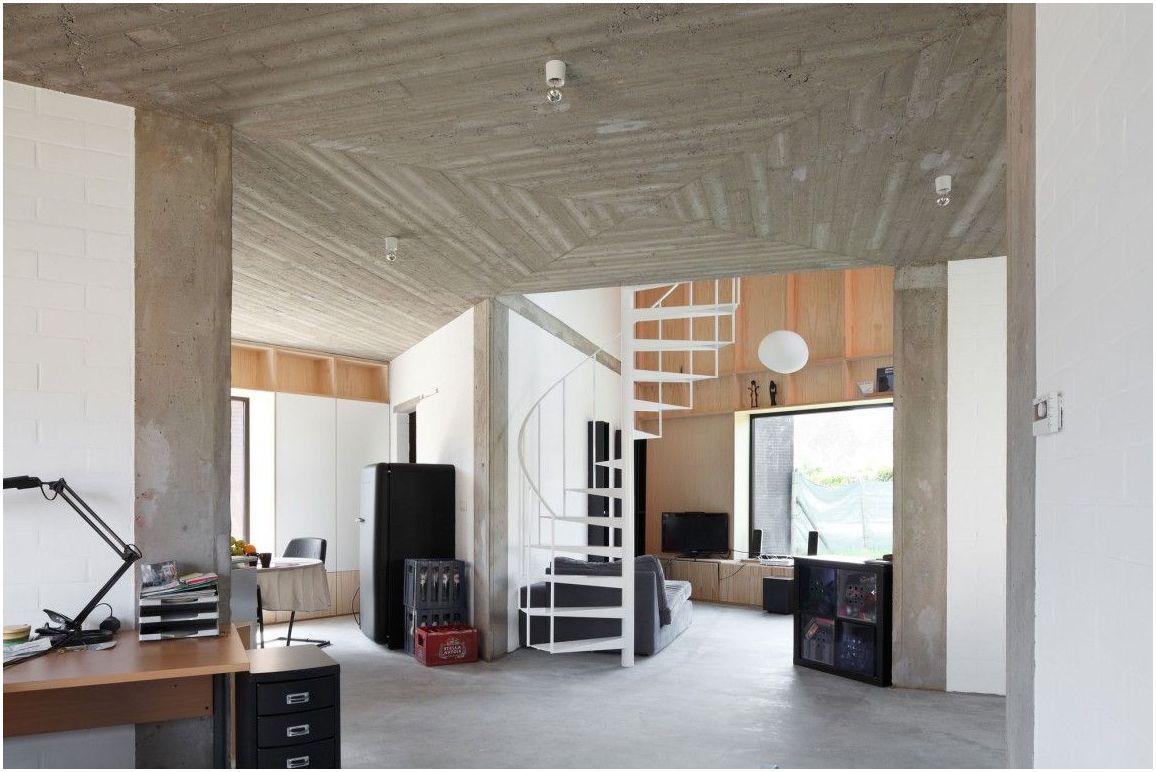
Spiral staircase: interior design (photo)
Materials
As you know, spiral staircases consist of steps, railings and supports. All of them can be made from the same material or combined. Consider different options for each element:
Steps – solid wood of valuable species (oak, ash, beech), metal, glass, plastic. Fasteners can be bolted, welded or coupled.
Railings – metal, a combination of metal and wood, hard wood (glued).
Support – wood, stone, brick, steel or asbestos-cement pipe.
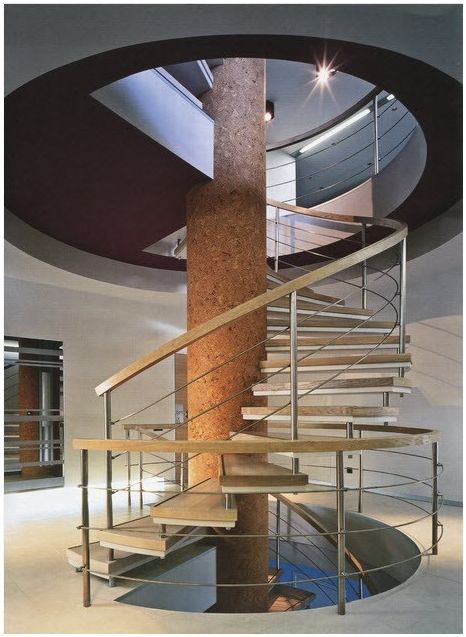
Spiral staircase: interior design (photo)
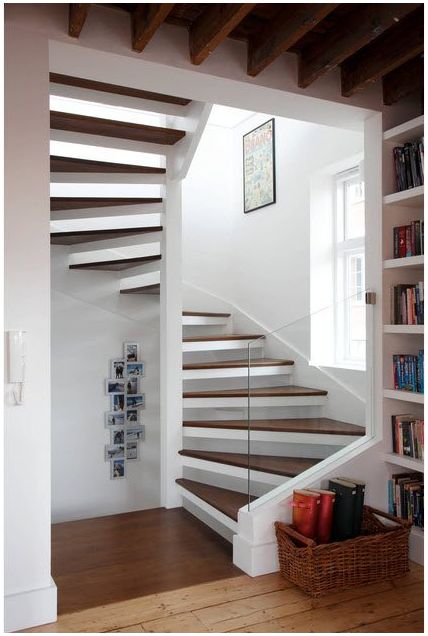
Spiral staircase: interior design (photo)
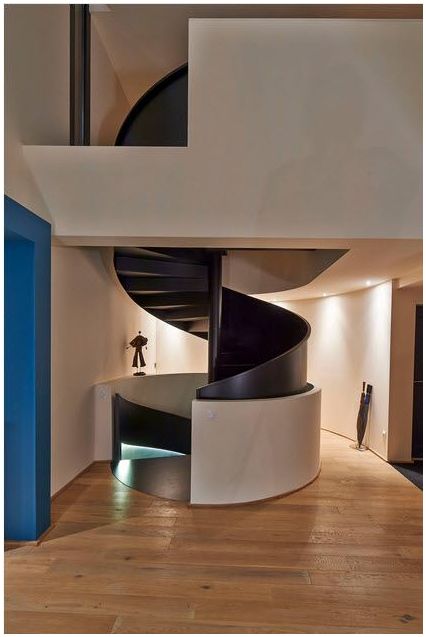
Spiral staircase: interior design (photo)
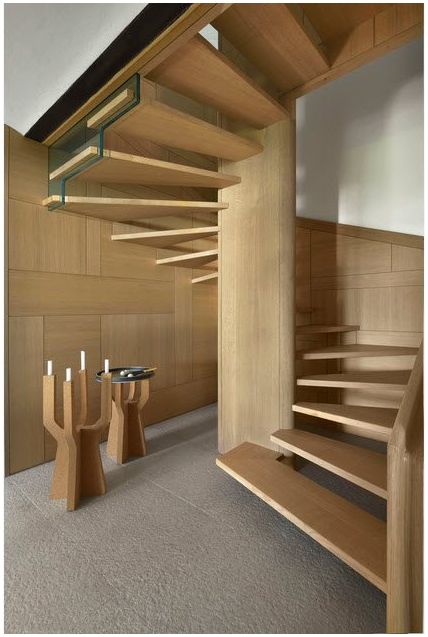
Spiral staircase: interior design (photo)
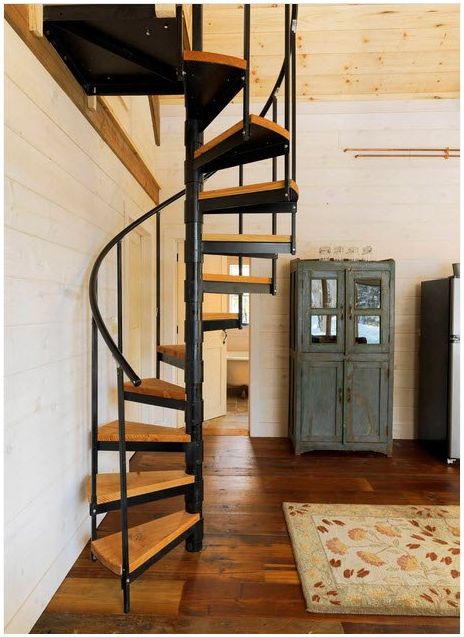
Spiral staircase: interior design (photo)
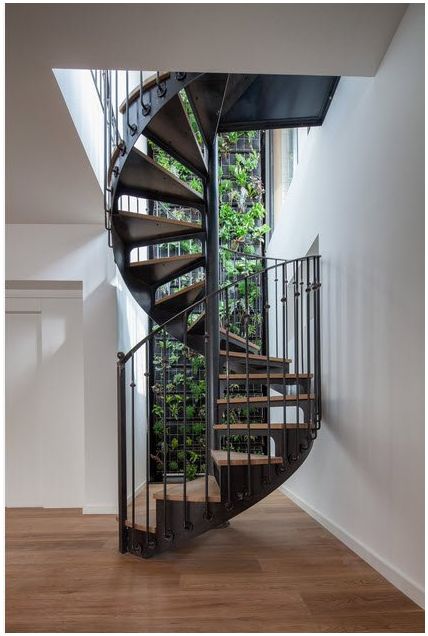
Spiral staircase: interior design (photo)
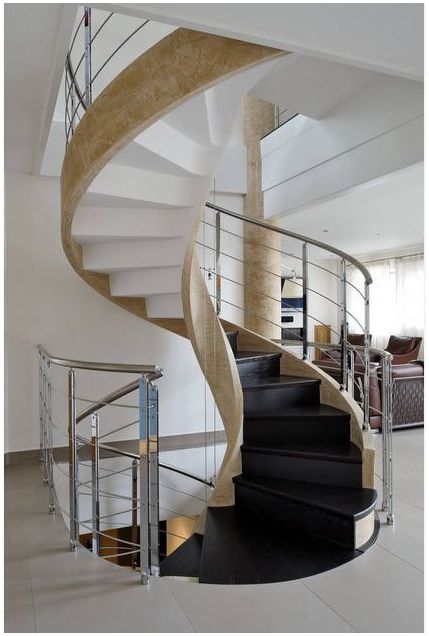
Spiral staircase: interior design (photo)
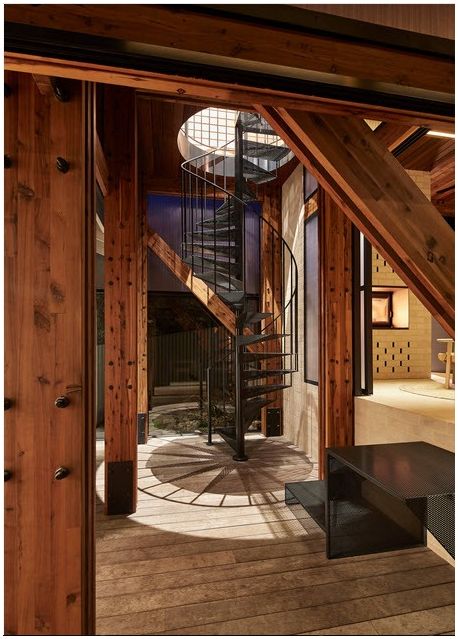
Spiral staircase: interior design (photo)
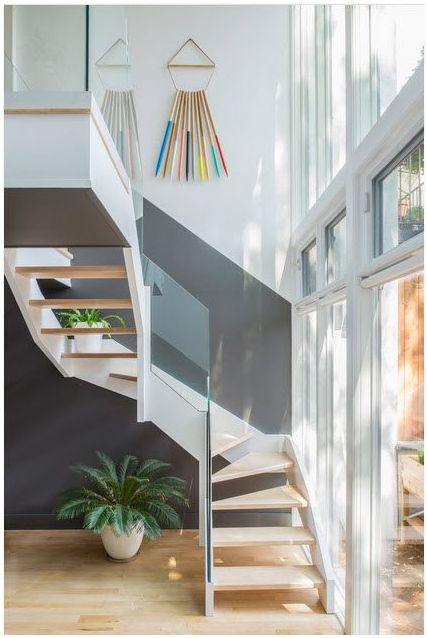
Spiral staircase: interior design (photo)
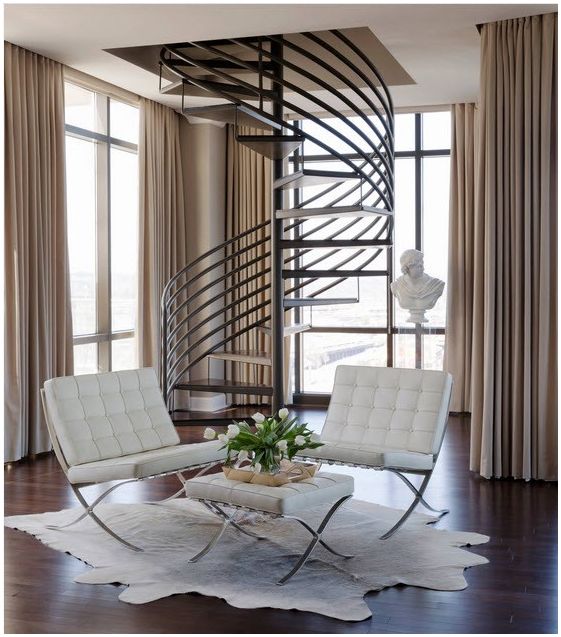
Spiral staircase: interior design (photo)
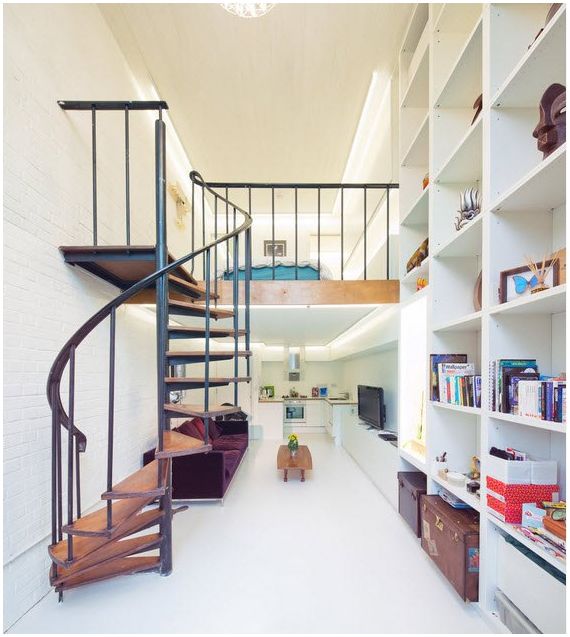
Spiral staircase: interior design (photo)
Spiral staircase in interior design
This type of staircase is popular not only because it saves space, but is also distinguished by its sophistication, richness of design and can even change the visual perception of space..
Metal (forged) spiral staircases
A wrought-iron staircase will become an elegant decoration of country houses. The abundance of design options allows you to fit such an element not only into the classic style of the interior, but also into any other.
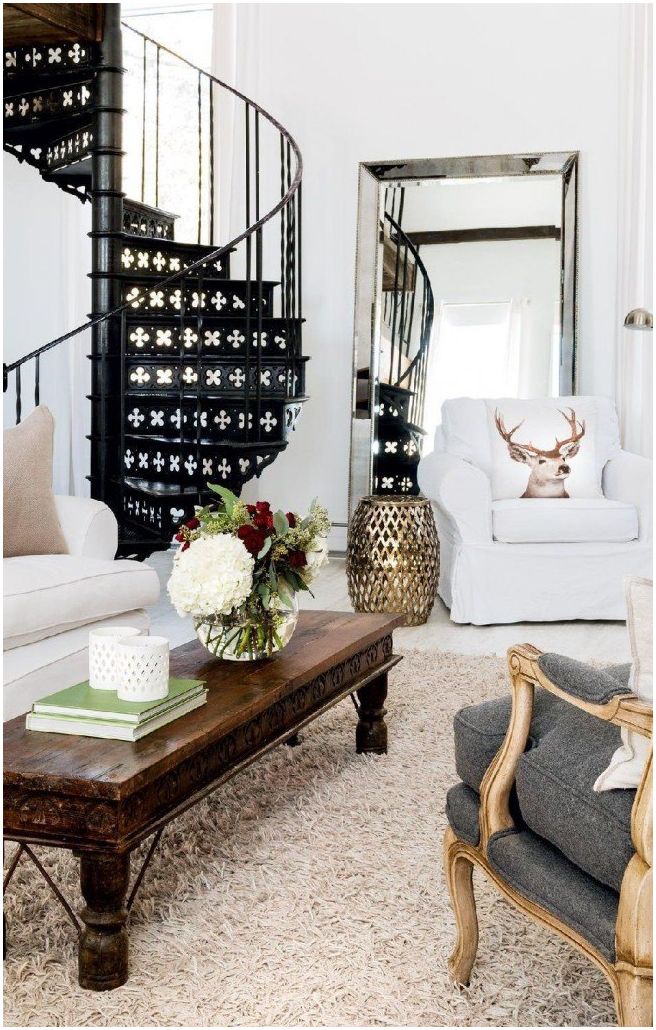
Spiral staircase: interior design (photo)
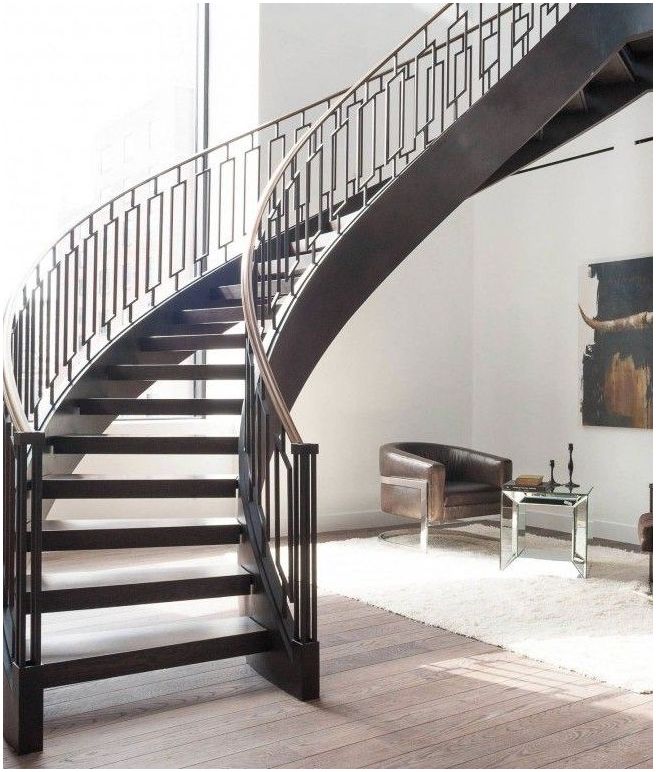
Spiral staircase: interior design (photo)
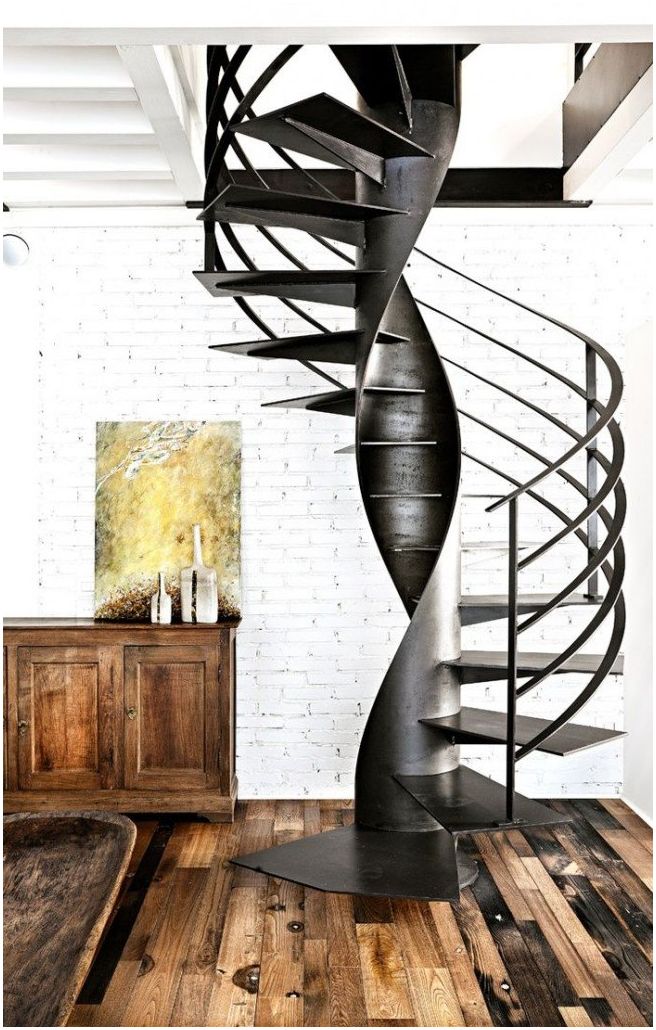
Spiral staircase: interior design (photo)
Wooden spiral staircases
Wooden stairs are in great demand. Such constructions ennoble the interior, give it a special atmosphere of home warmth and comfort. The tree itself is very versatile in terms of interior design and, depending on the design of the structure itself, is perfect for any style. So, a minimalistic wooden staircase will look great in an eco-style, and a luxurious design with carved patterns – in a classic, Empire style.
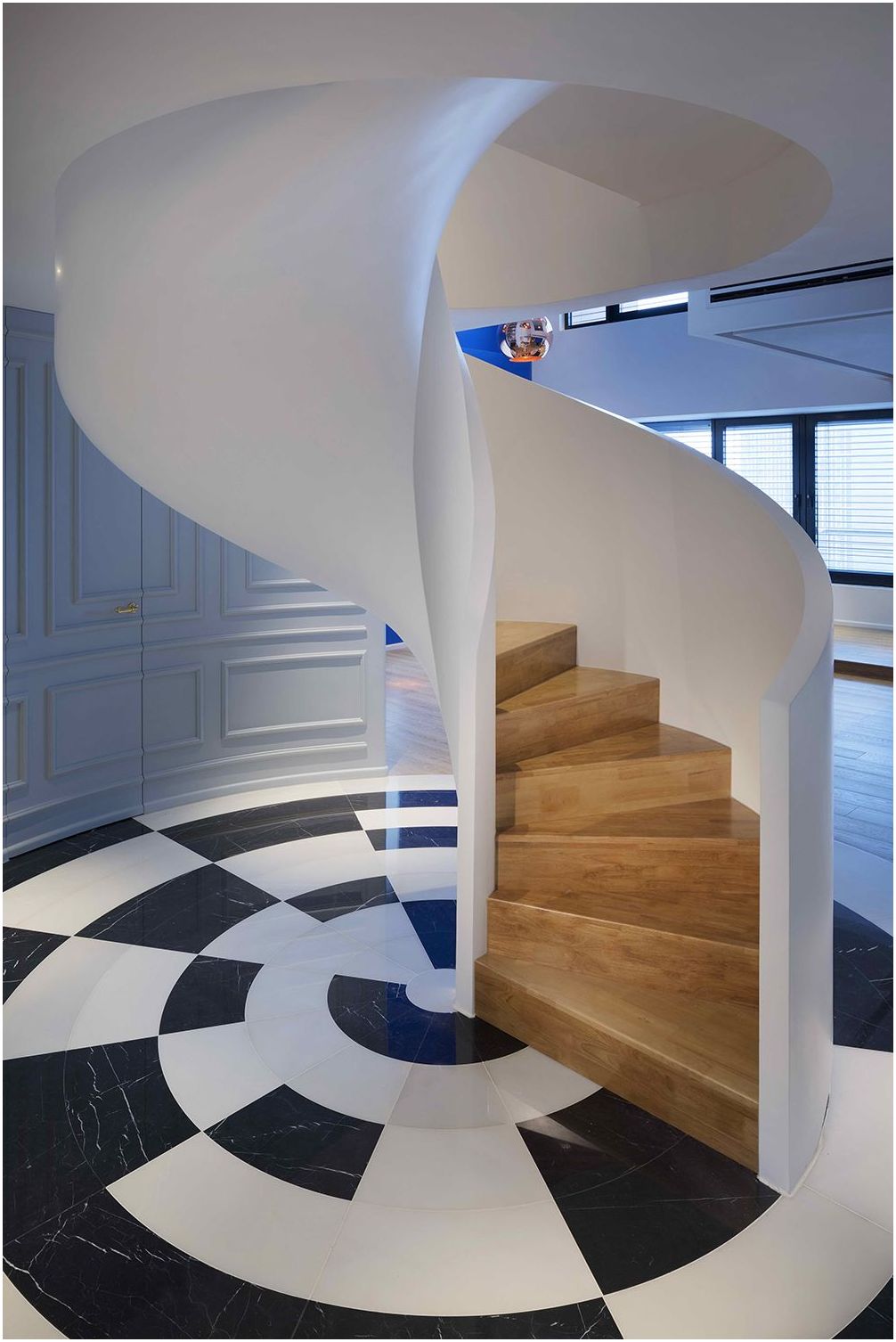
Spiral staircase: interior design (photo)
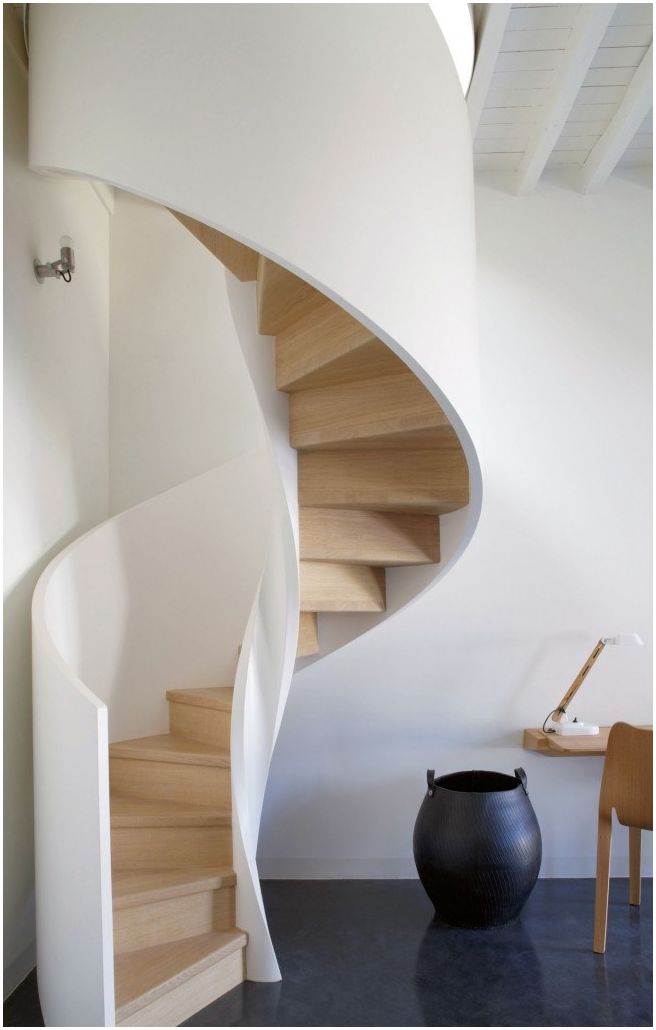
Spiral staircase: interior design (photo)
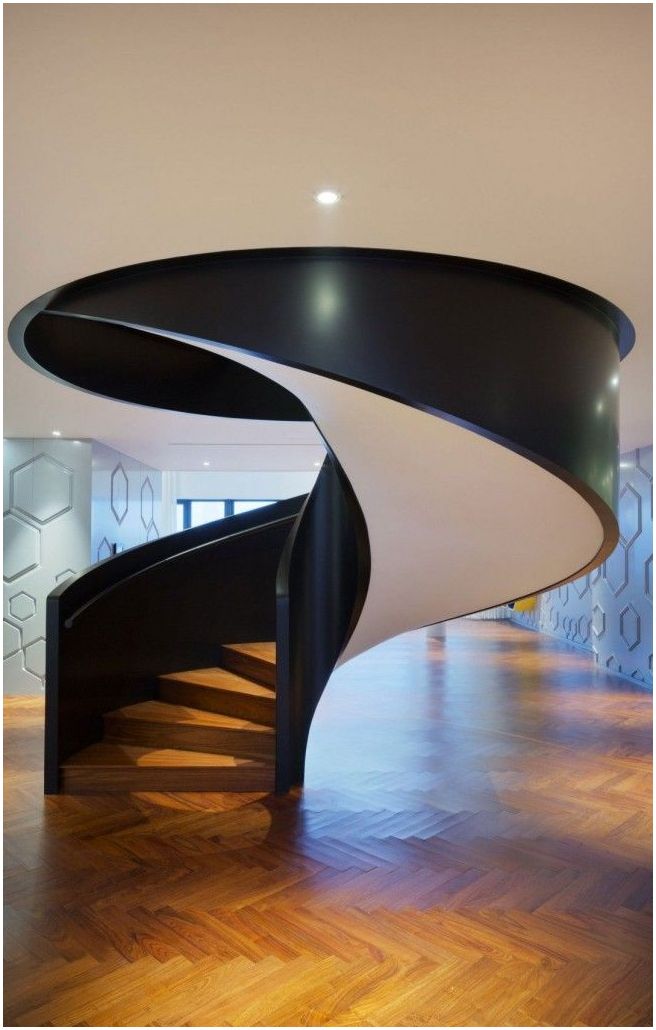
Spiral staircase: interior design (photo)
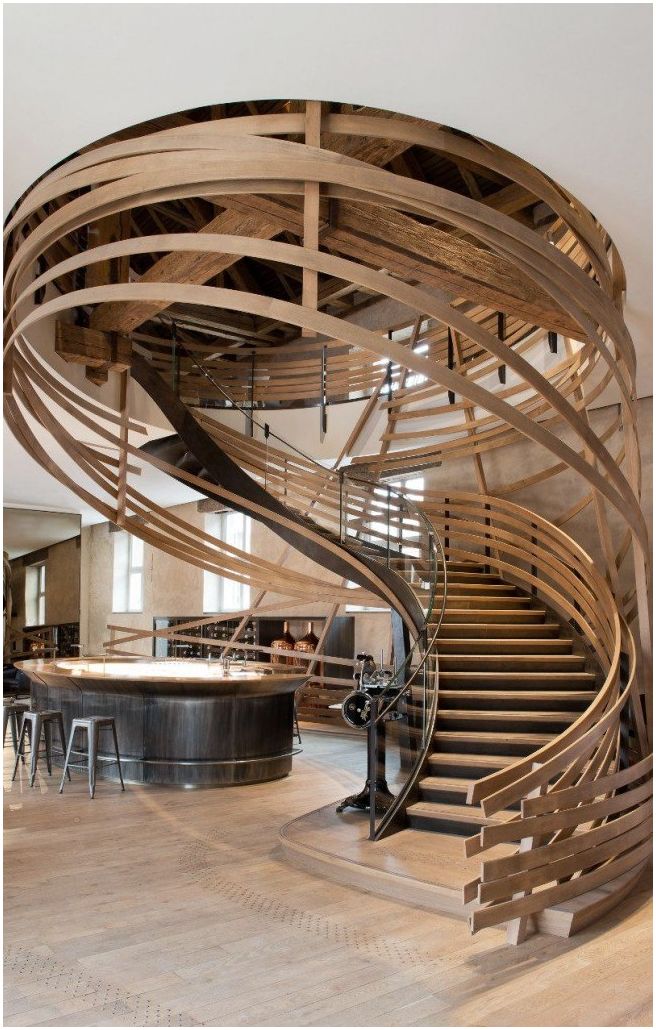
Spiral staircase: interior design (photo)
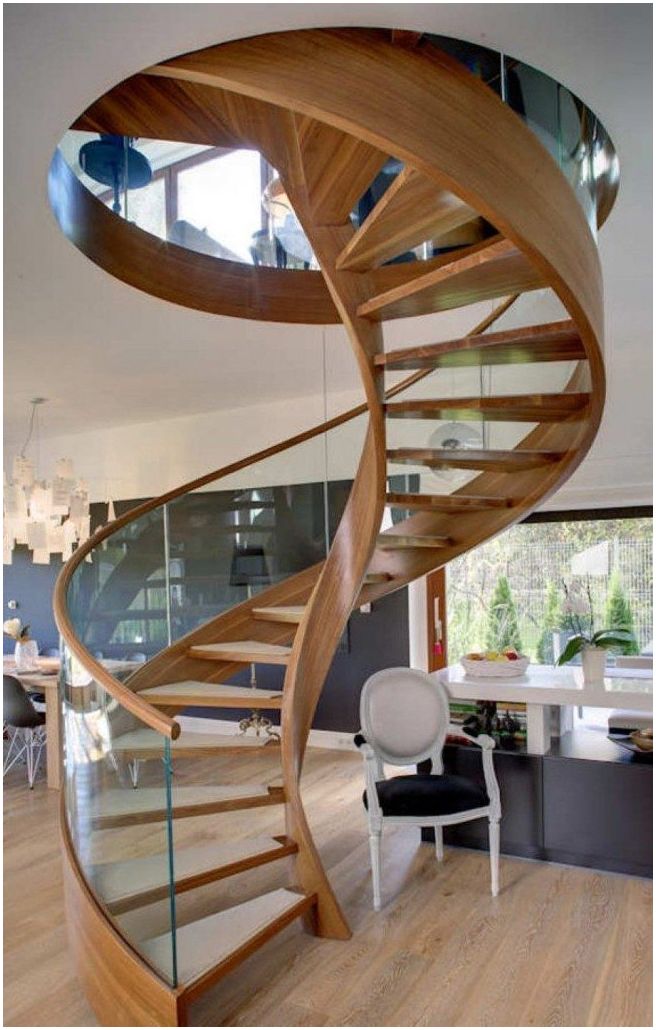
Spiral staircase: interior design (photo)
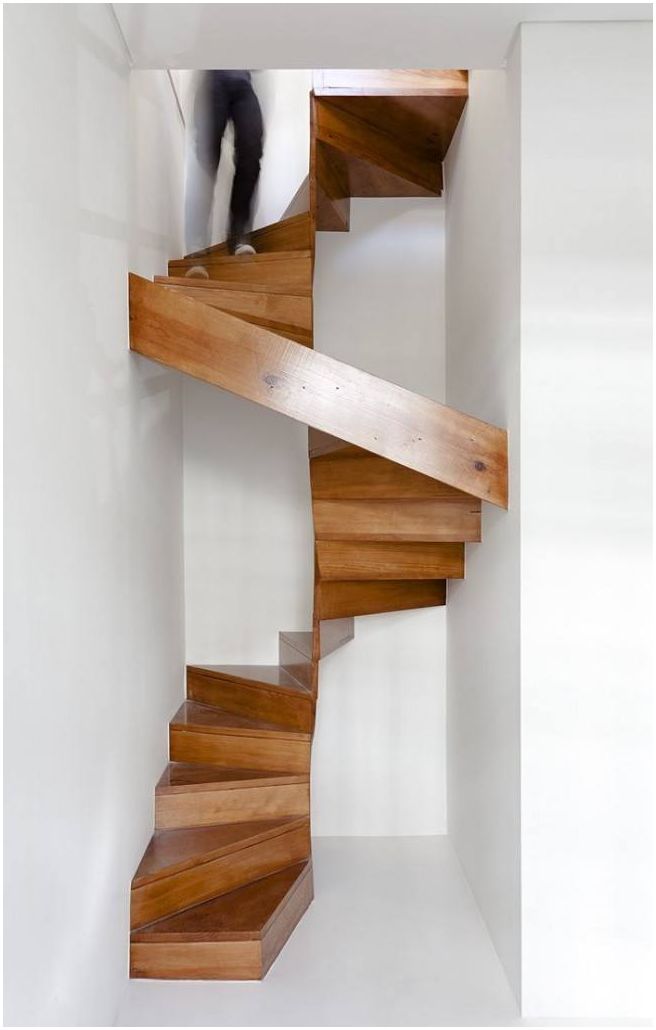
Spiral staircase: interior design (photo)
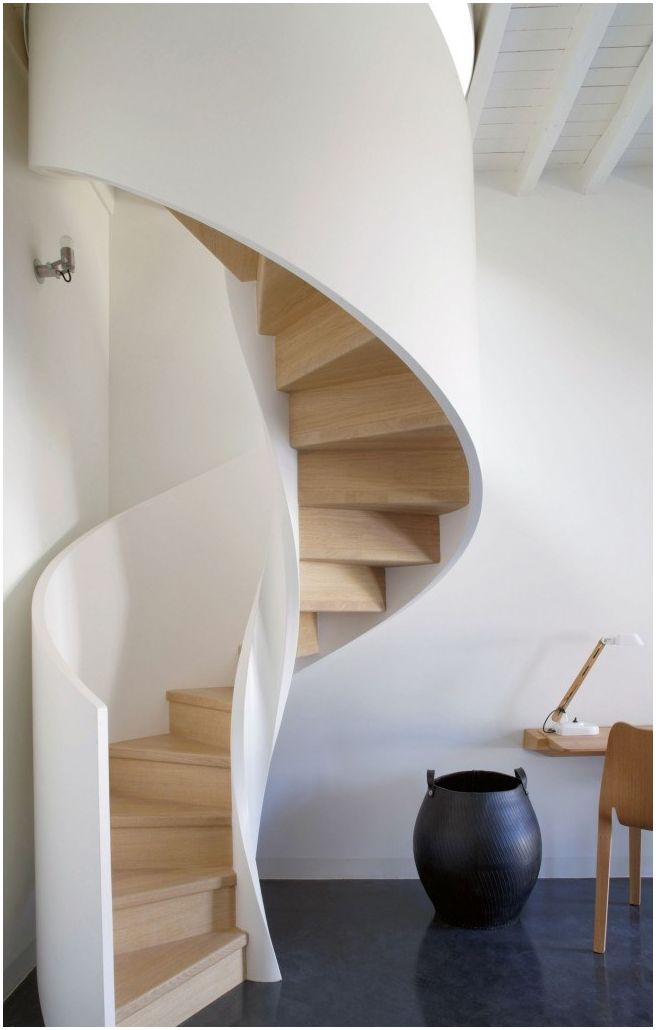
Spiral staircase: interior design (photo)
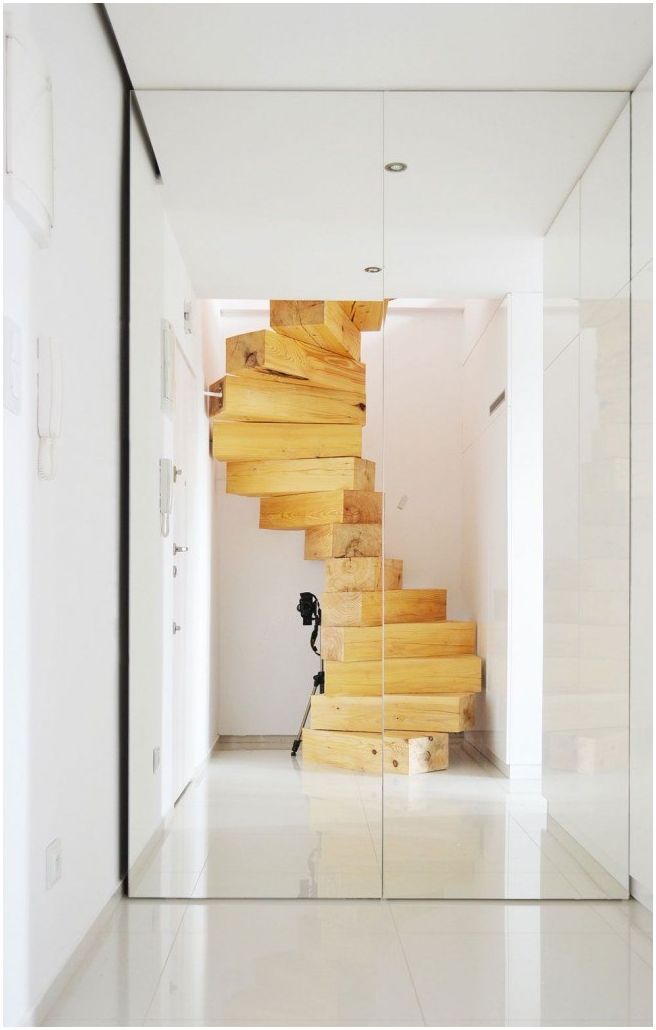
Spiral staircase: interior design (photo)
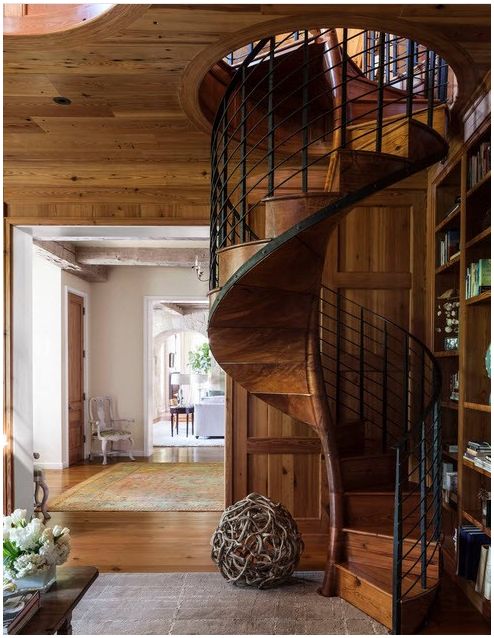
Spiral staircase: interior design (photo)
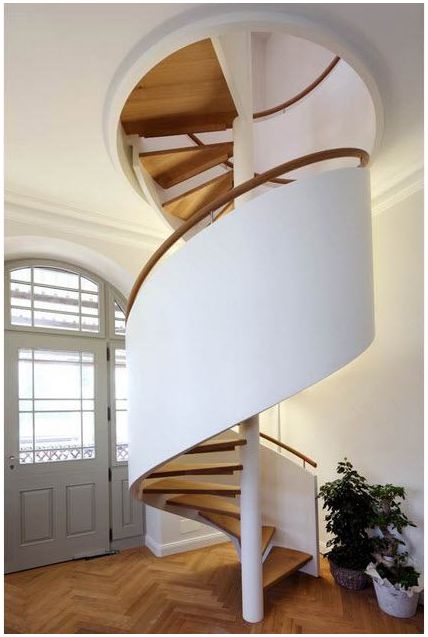
Spiral staircase: interior design (photo)
Stairs with glass elements
If you dream of creating a light, pleasant atmosphere, opt for glass steps, which will complement the wooden railings and metal balusters. This option is an ideal solution for a modern style, high-tech.
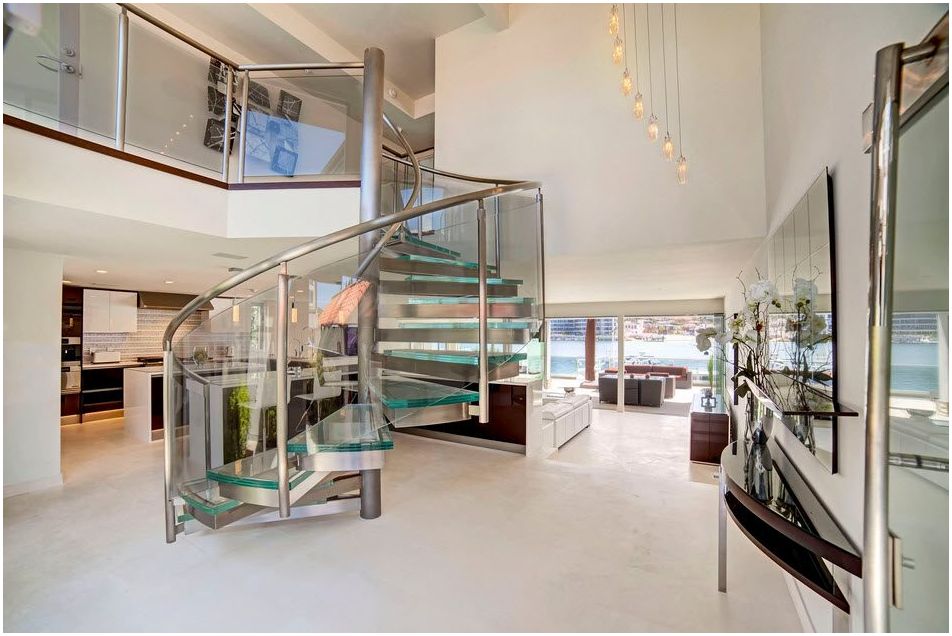
Spiral staircase: interior design (photo)
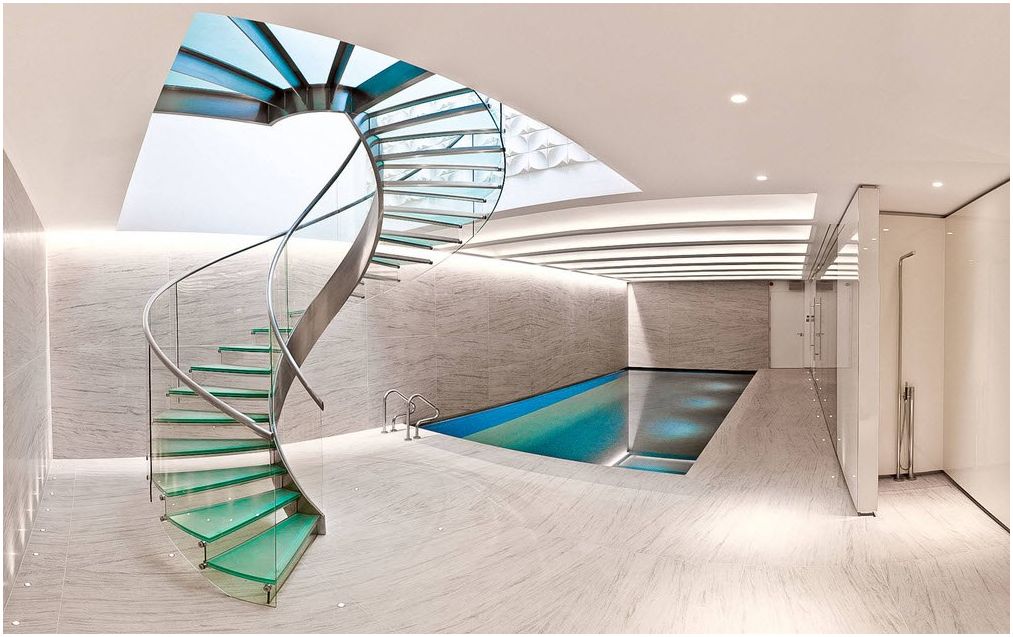
Spiral staircase: interior design (photo)
The aesthetic function of a graceful design
The swirling climb in luxury private homes often serves an aesthetic function. An original console with fresh flowers or plants looks impressive next to it. In apartments, such a staircase saves space, and under it you can organize additional storage space.
The screw structure can also act as an art object – of an unusual color, interesting shape, with LED lighting or beautiful decor.
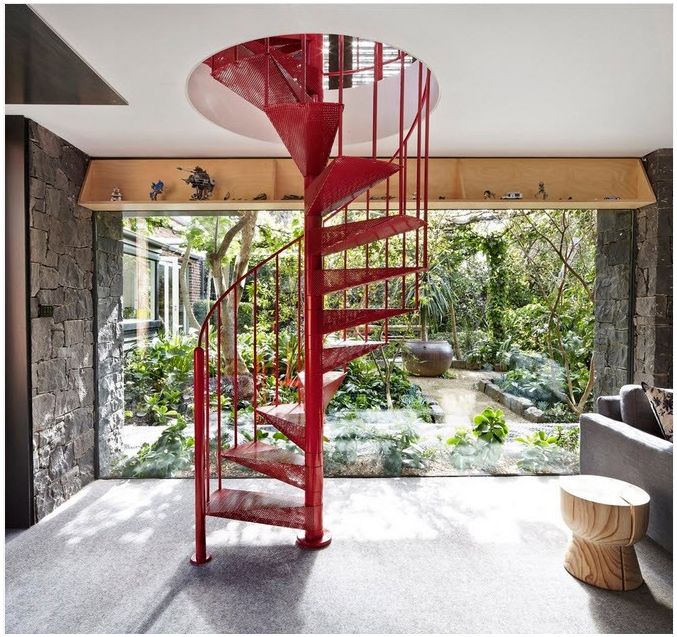
Spiral staircase: interior design (photo)
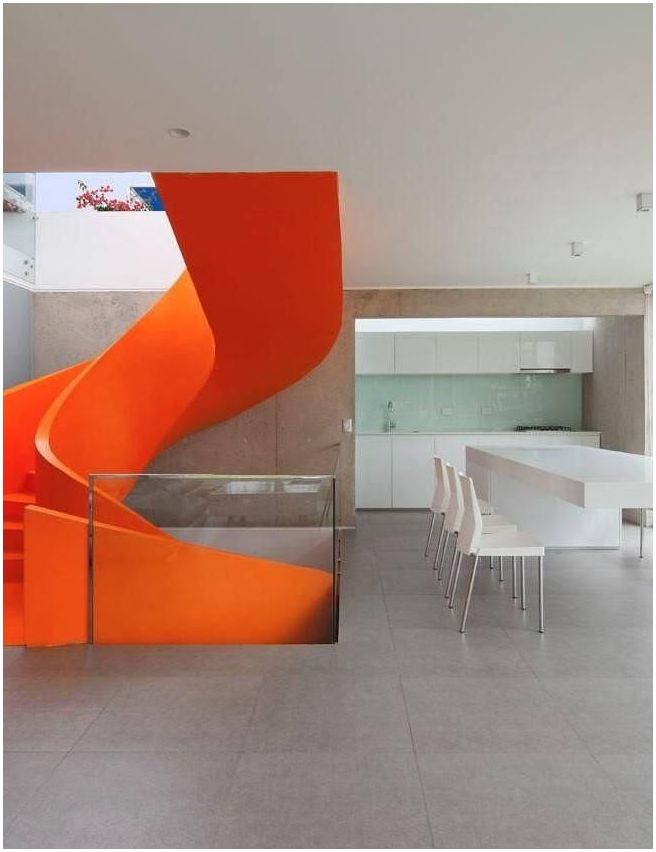
Spiral staircase: interior design (photo)
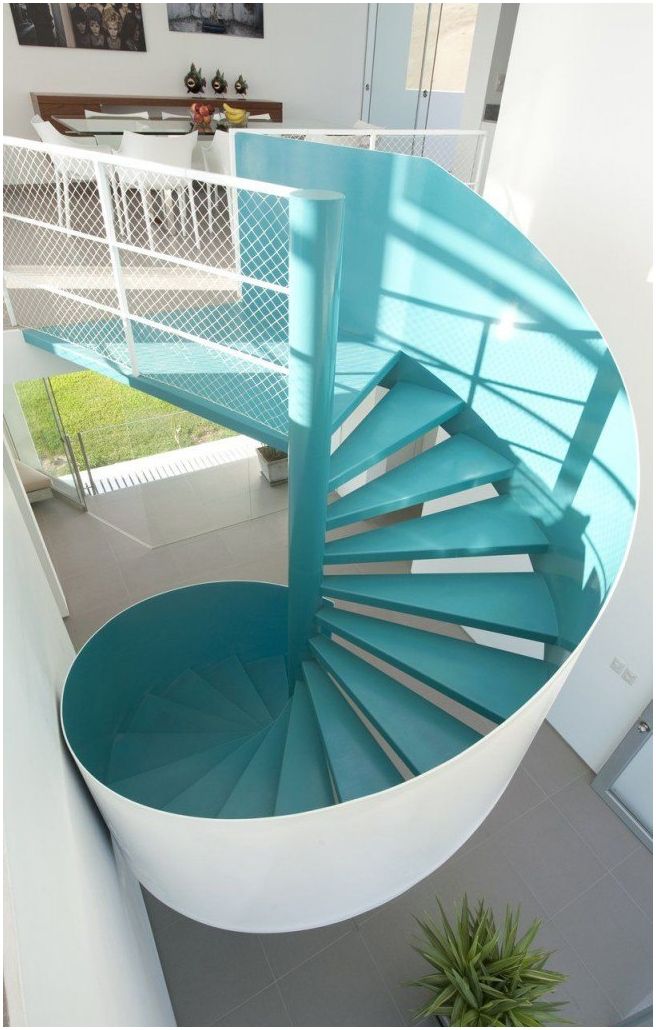
Spiral staircase: interior design (photo)
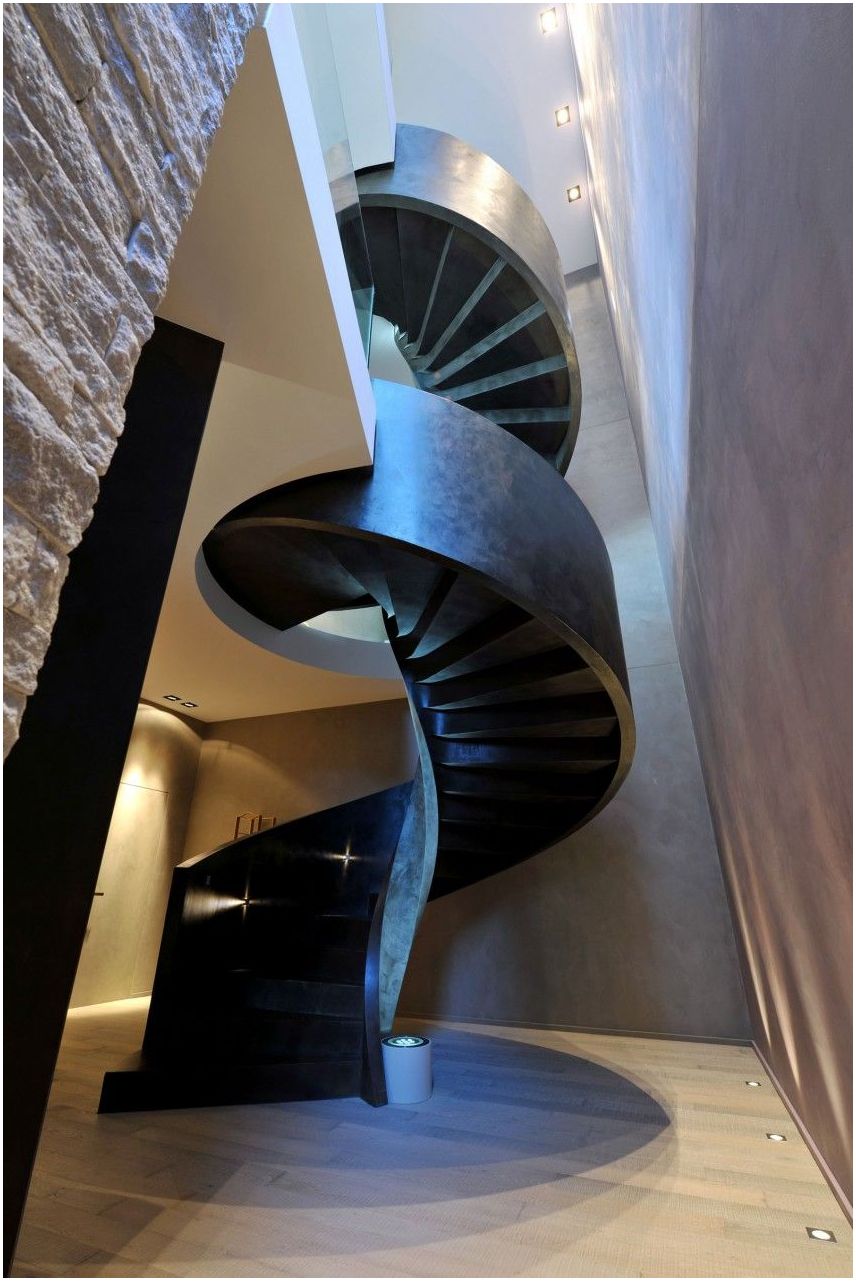
Spiral staircase: interior design (photo)
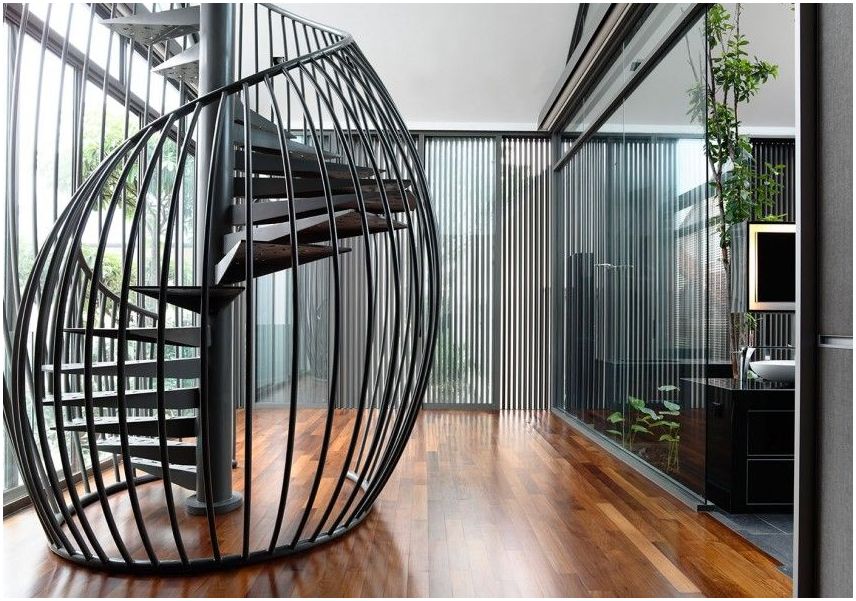
Spiral staircase: interior design (photo)
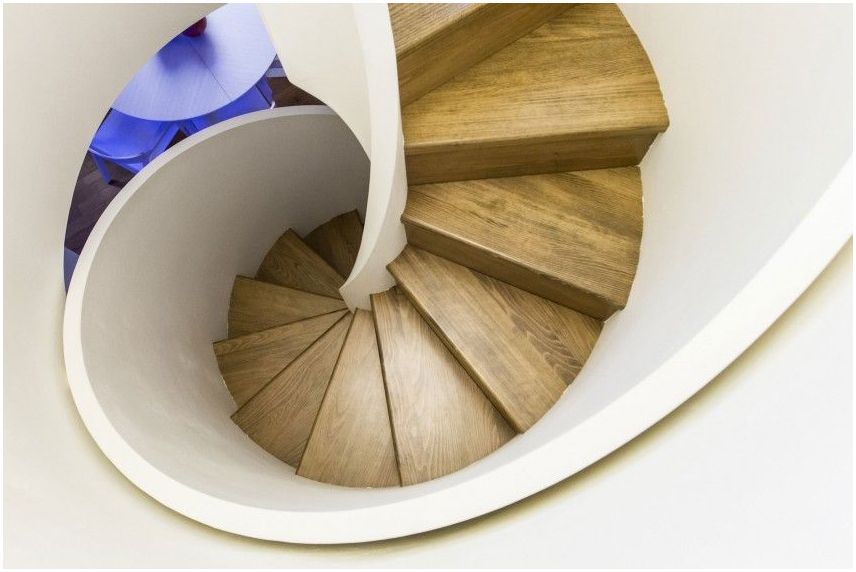
Spiral staircase: interior design (photo)
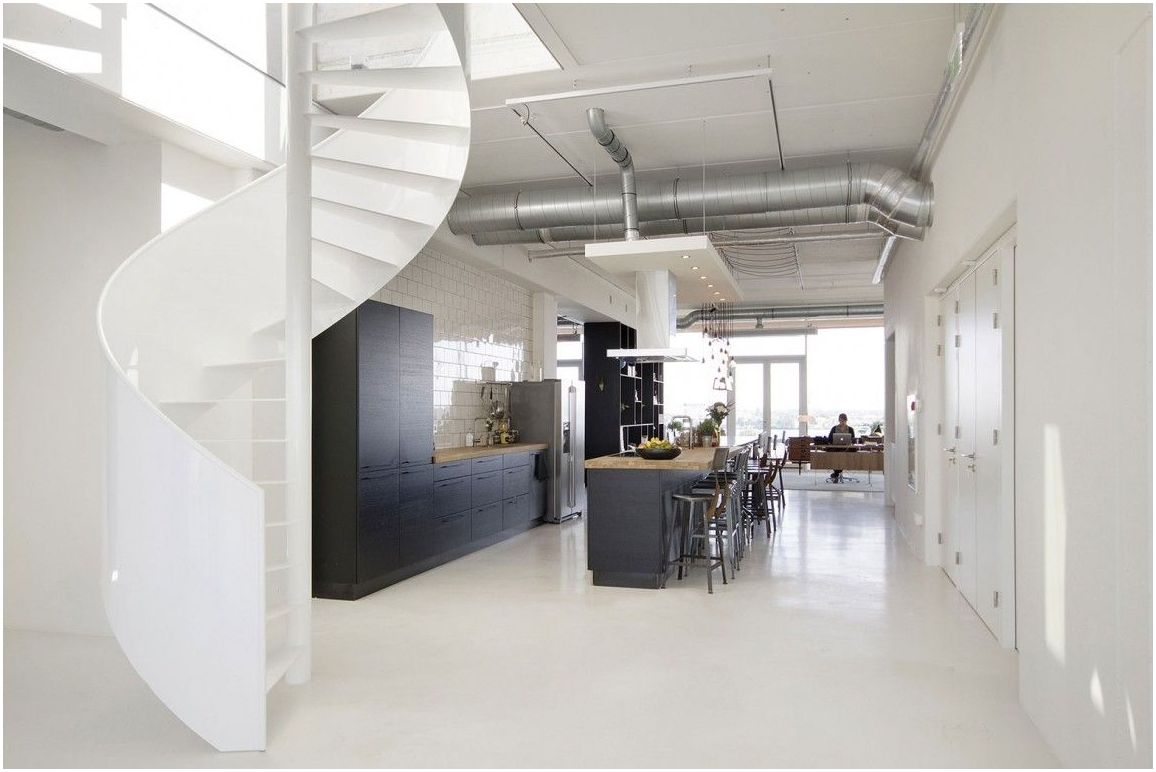
Spiral staircase: interior design (photo)
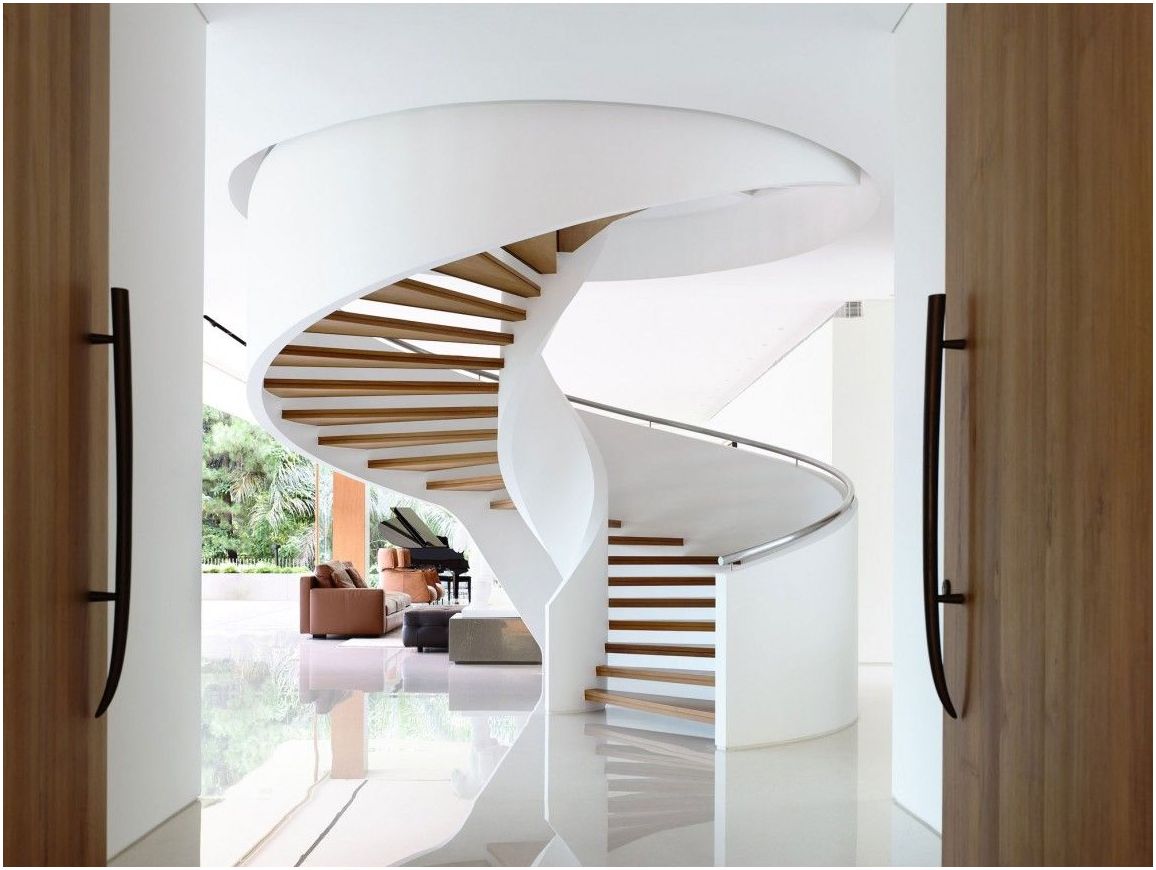
Spiral staircase: interior design (photo)
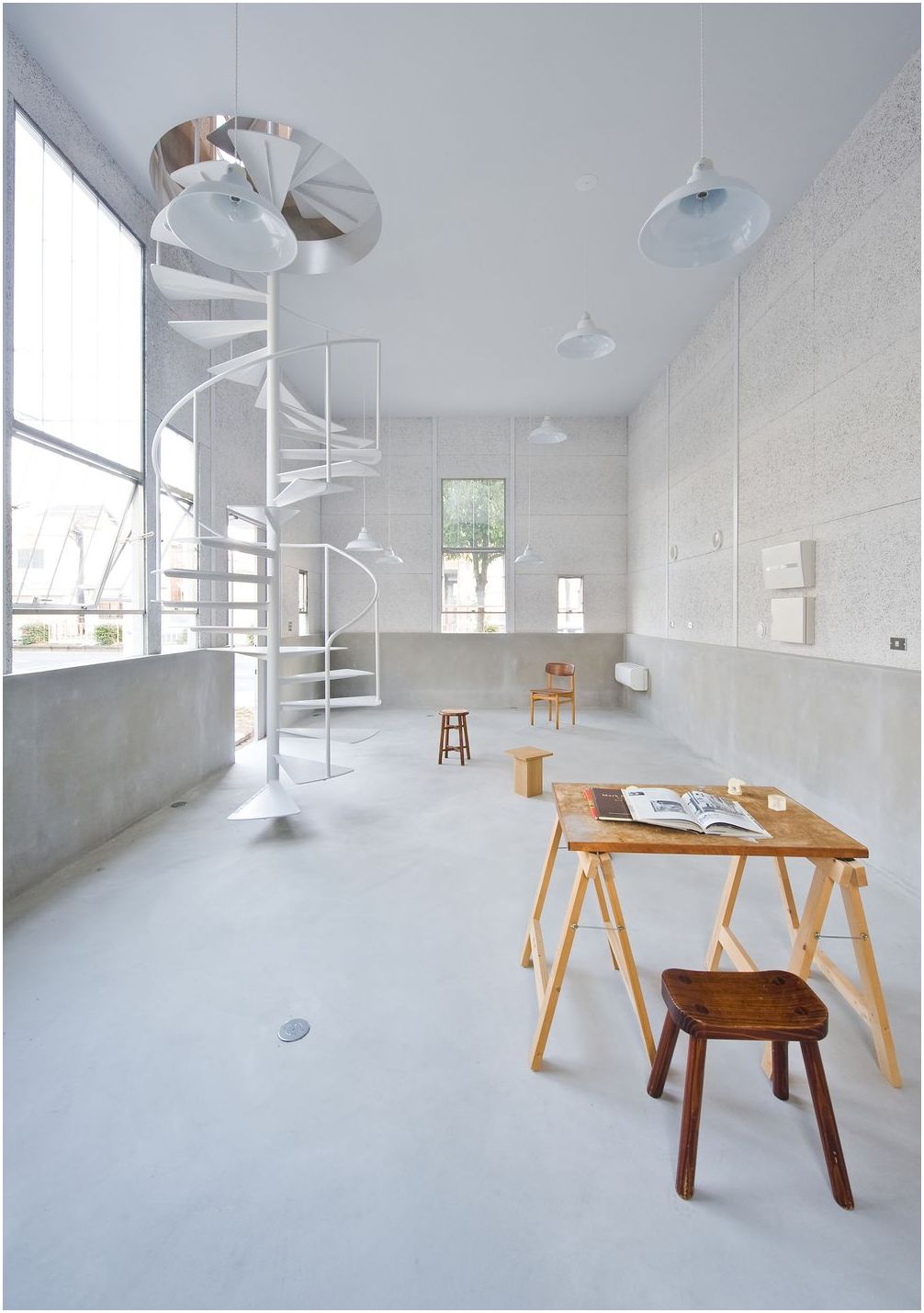
Spiral staircase: interior design (photo)
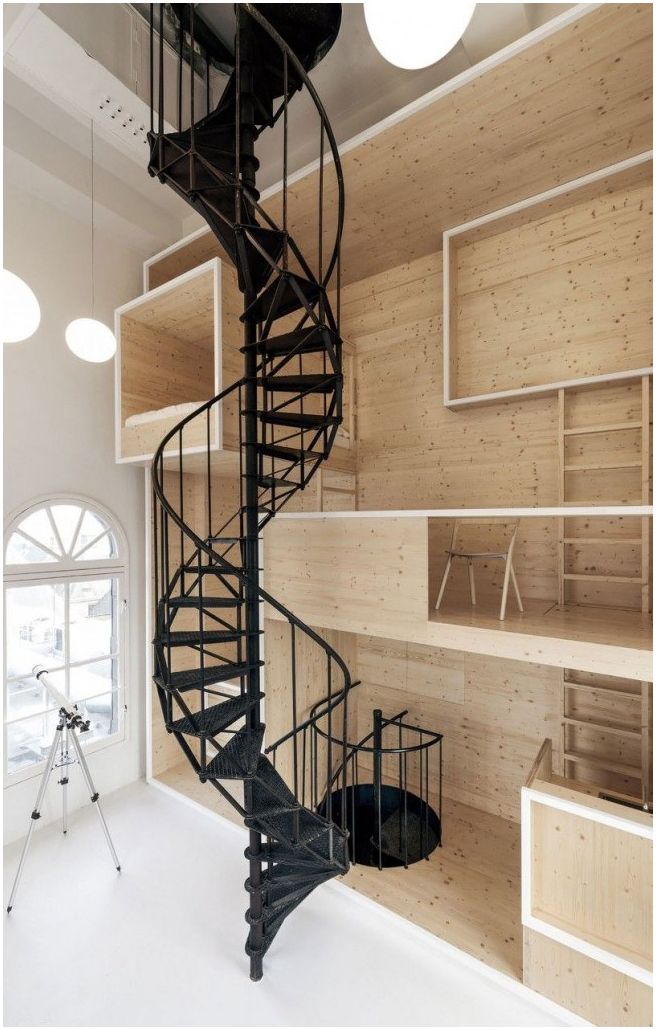
Spiral staircase: interior design (photo)
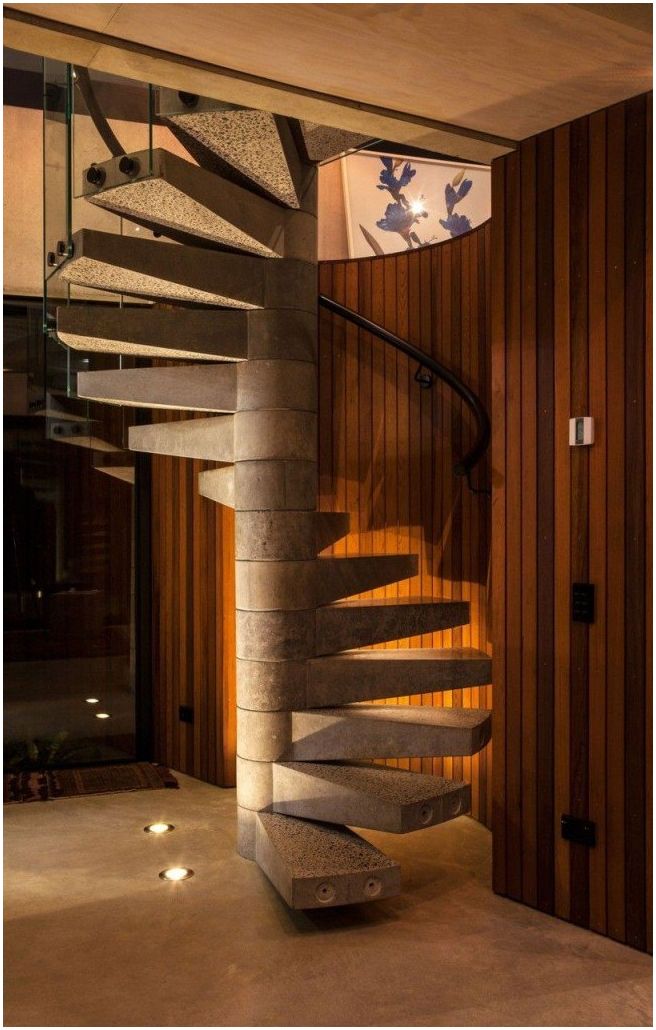
Spiral staircase: interior design (photo)
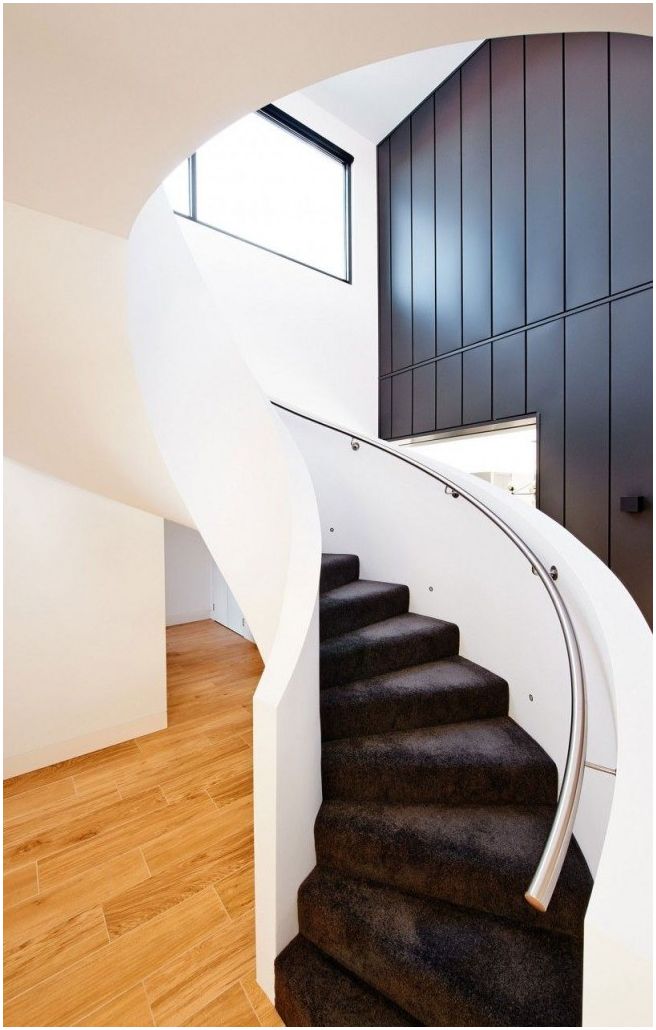
Spiral staircase: interior design (photo)
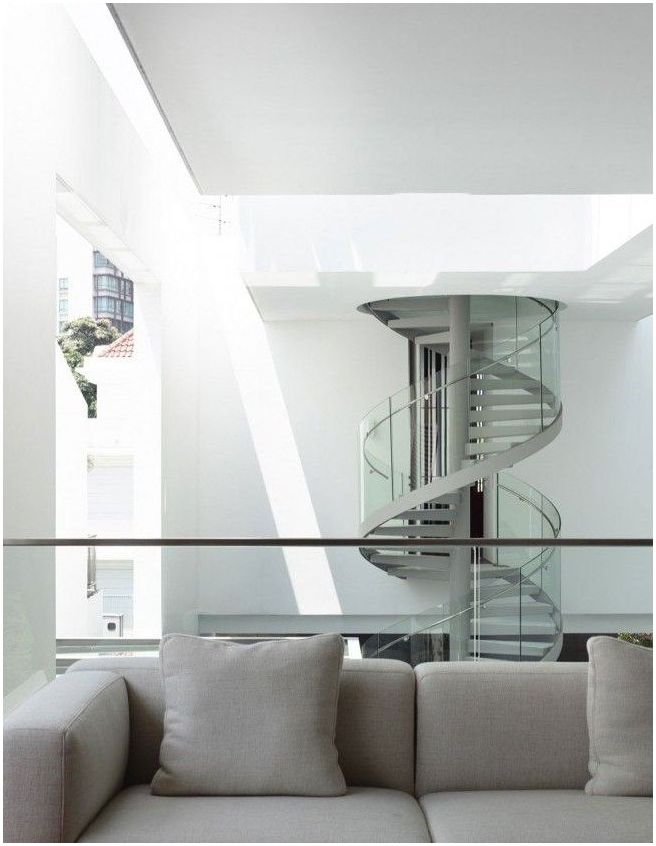
Spiral staircase: interior design (photo)
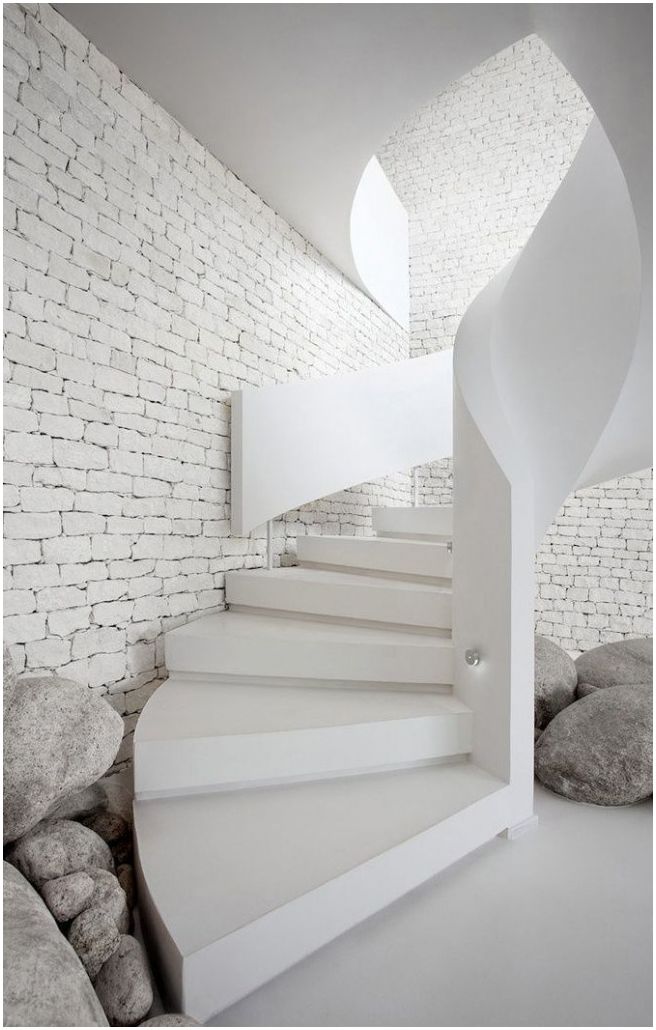
Spiral staircase: interior design (photo)
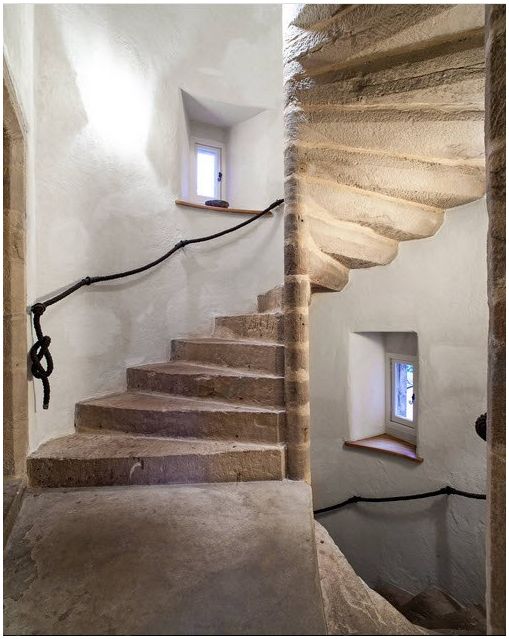
Spiral staircase: interior design (photo)
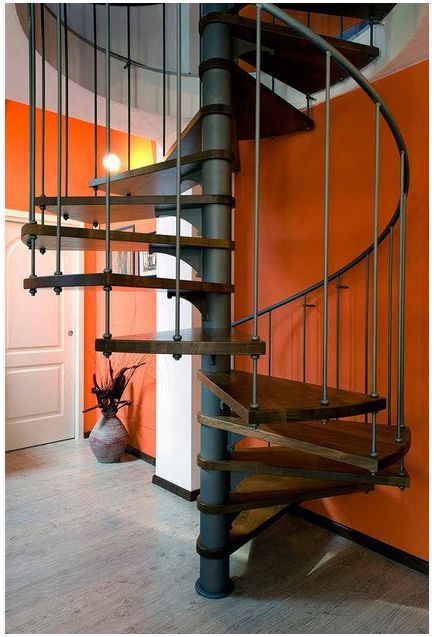
Spiral staircase: interior design (photo)
By the way, staircases in dark tones visually seem larger and more voluminous, but if they contrast with white walls, they will already act as a spectacular element in the interior. If you support the integrity of the composition with several details (curtains, pillows, accessories), then the space will noticeably transform.
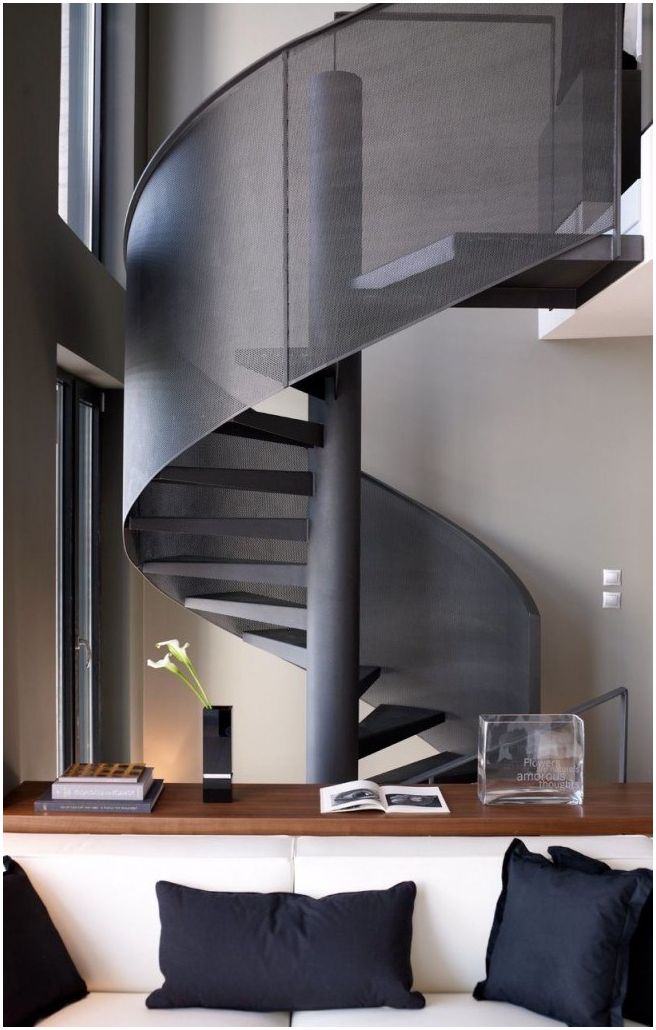
Spiral staircase: interior design (photo)
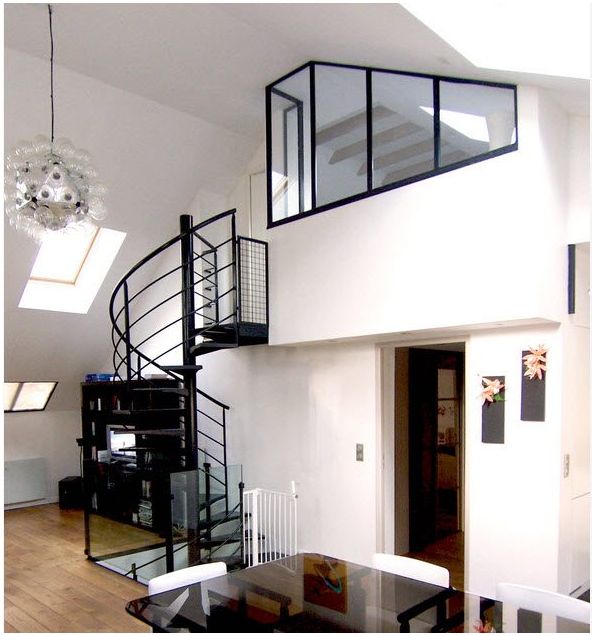
Spiral staircase: interior design (photo)
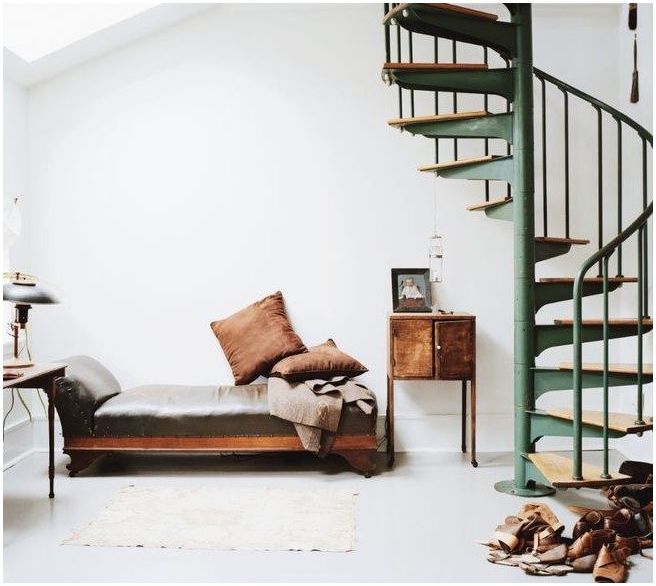
Spiral staircase: interior design (photo)
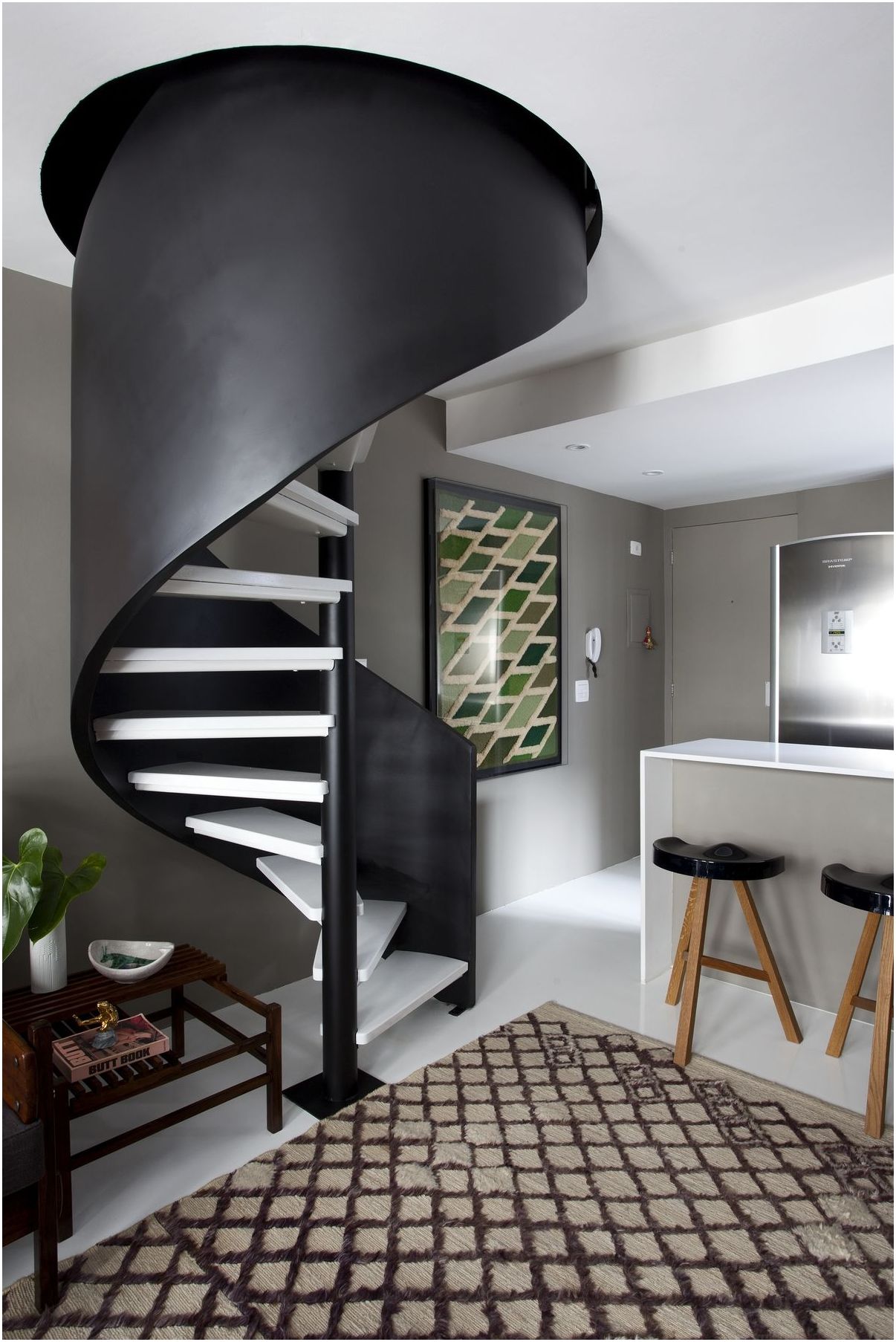
Spiral staircase: interior design (photo)
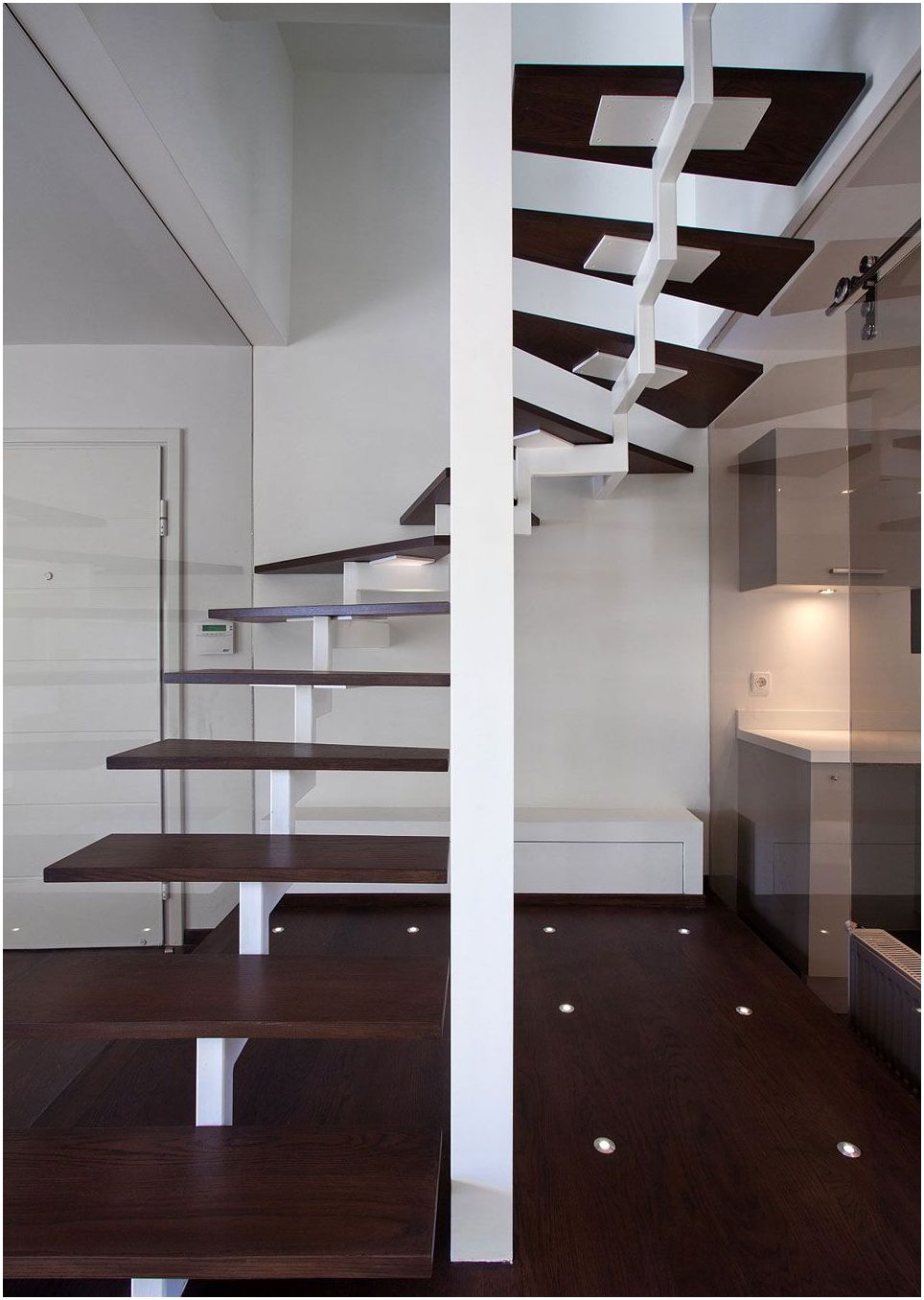
Spiral staircase: interior design (photo)
Without a doubt, the spiral staircase is the element of the interior that bewitches with its beauty, grace, style, and is the main highlight of the design. It doesn’t matter if the staircase is made to order or by hand, the main thing is that all technical nuances are observed, and it fits your interior. Only then will a real atmosphere of style, warmth and comfort reign in your home..

