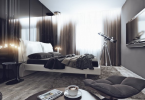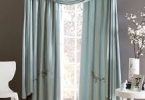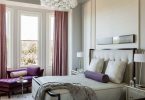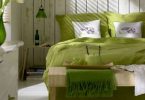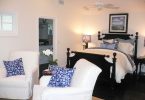In this article we will talk about zoning a bedroom and combining the functions of a boudoir, living room, nursery or study in it. Not everyone and not always have the opportunity to purchase an apartment in which the area for rest, work, sleep and reading are separate rooms.
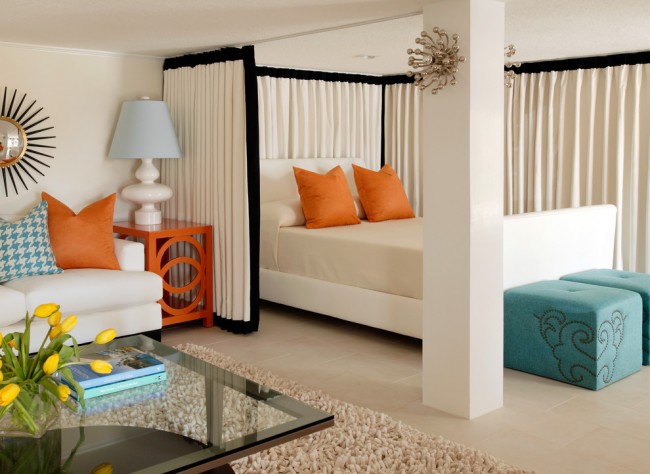
Bedroom + Living room
When there is not enough usable space, for example, in a one-room apartment, you can increase the functionality of the room by applying bedroom zoning methods and dividing the room into separate zones.
Bedroom Interior: Space Zoning
Here are the three most popular methods for functional bedroom zoning..
Bedroom – living room
—————————————————————————————————————————————
In this version, there should be two zones in one room – for relaxation and for receiving guests..
————————————————————————————————————————————–
One of the most popular techniques is the separation of the bedroom and living area with shelves and wardrobes. They allow you to visually separate the bedroom from the living room, and the space inside can be used to store things..
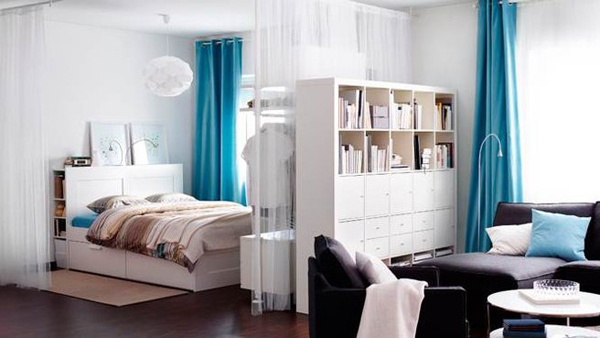
Bedroom + Living room
Using a bed canopy will help separate the sleeping area and make this area more «intimate».
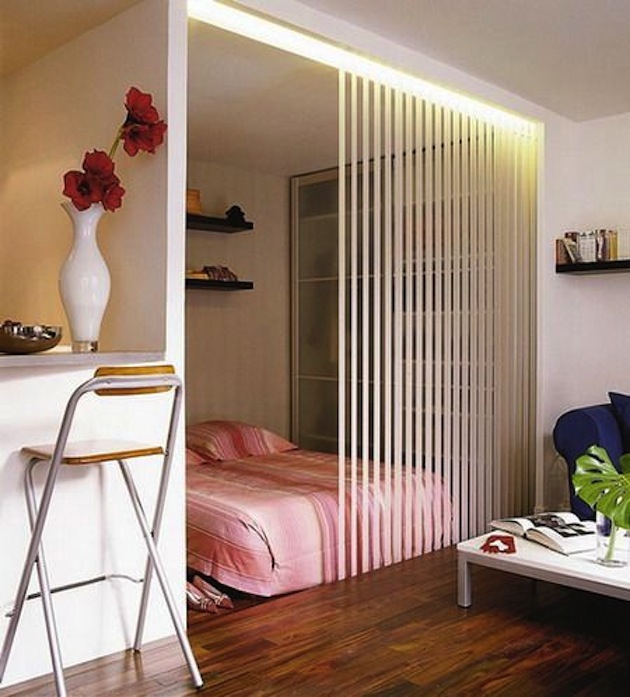
Bedroom + Living room
Visually, the bedroom can be separated from the living room thanks to the podium. The area intended for the bed rises to a hill. This design can also serve as a cabinet, thanks to the built-in containers..
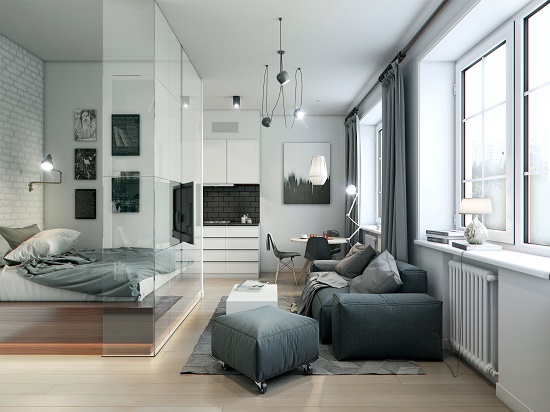
Bedroom + Living room
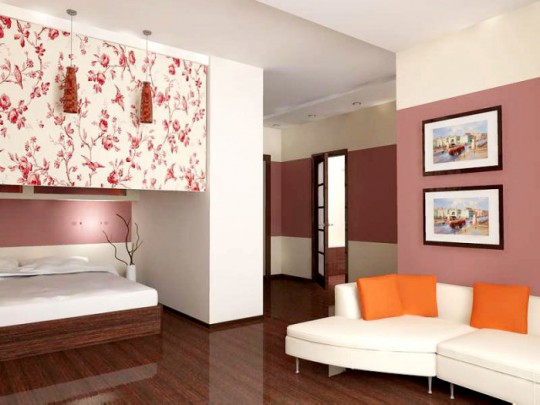
Bedroom + Living room
A good option for a bedroom-living room is furniture – a transformer. Its advantage is that in the daytime this room is a living room, and in the evening it is a full-fledged place to relax..
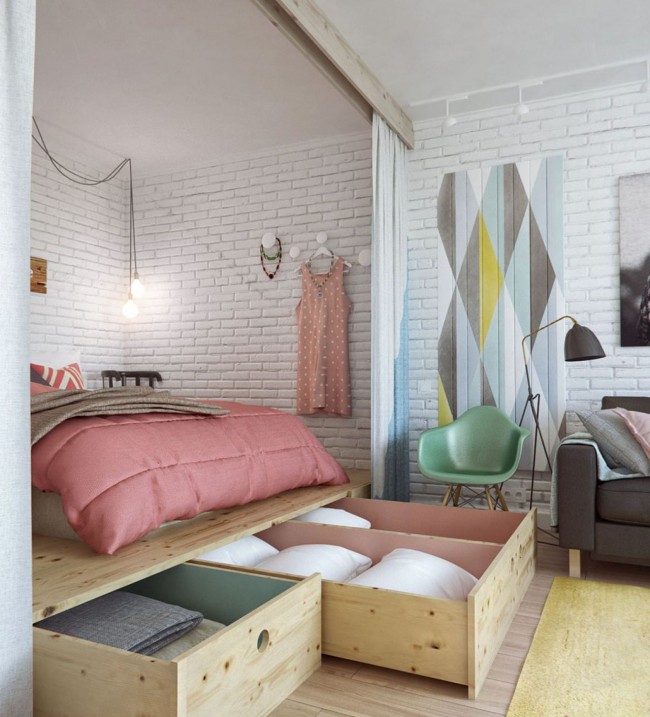
Bedroom + Living room
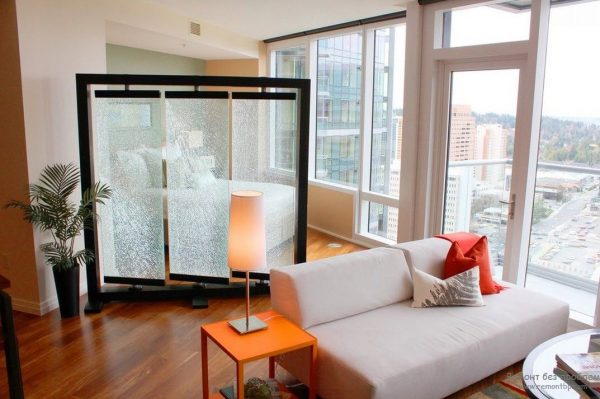
Bedroom + Living room
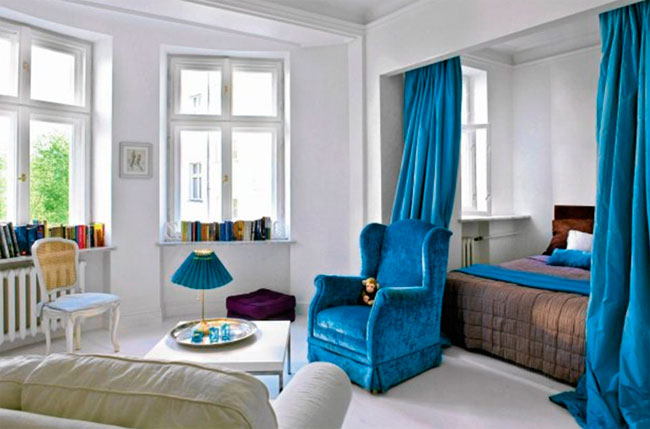
Bedroom + Living room
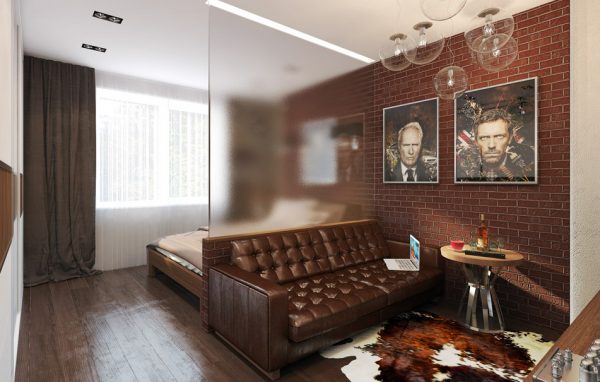
Bedroom + Living room
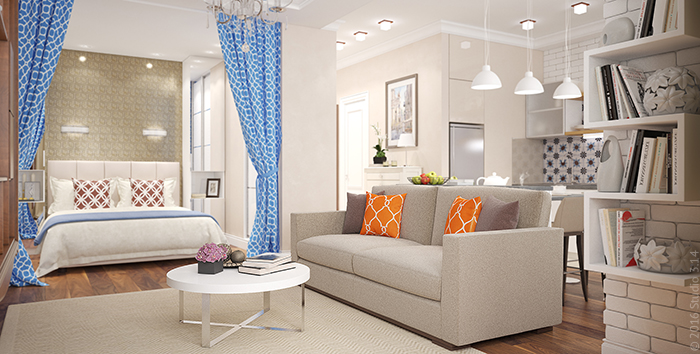
Bedroom + Living room
Bedroom – study
In some cases, for example, when there is not enough space in the apartment, the bedroom is combined with a room that performs other functions. A rational combination would be to combine a bedroom with a working area..
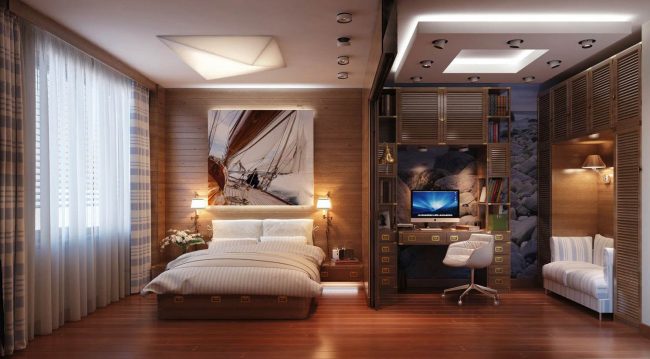
Bedroom + Study
Even in the smallest bedroom, you can find space for an office, separating it with a convenient rack for books or office documents.
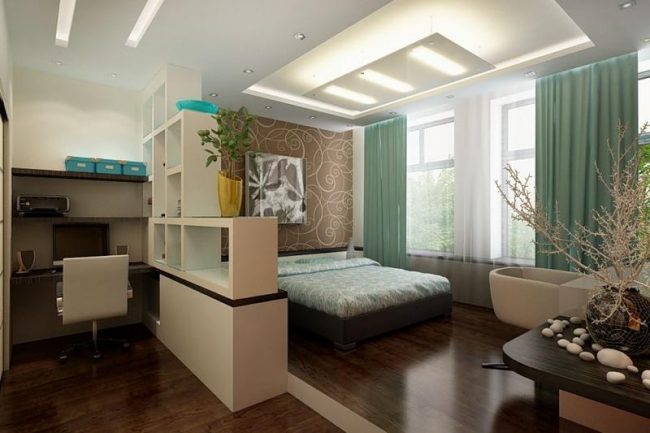
Bedroom + Study
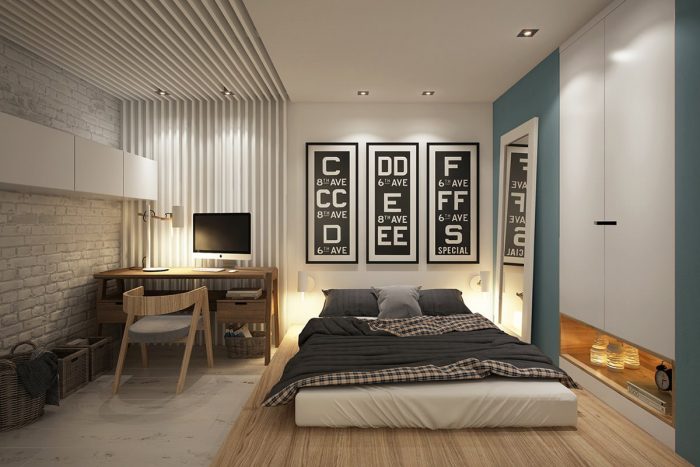
Bedroom + Study
The podium area can be «give away» under the work area, placing a table and an armchair on it.
Furniture – transformer will also help in zoning the bedroom-study. Popular solutions are a wardrobe-table, when the table is formed by a cabinet door lowered at 90 degrees.
If the room has a niche, you can place an office in it, separating it from the sleeping area with a sliding door or curtain..
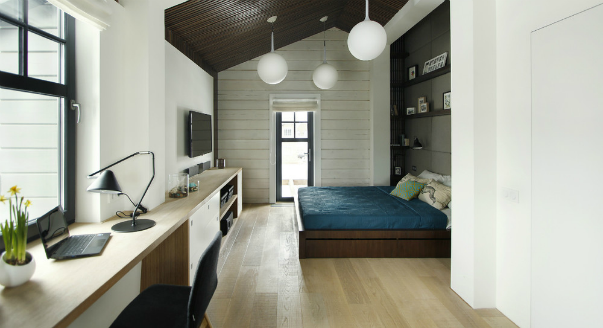
Bedroom + Study
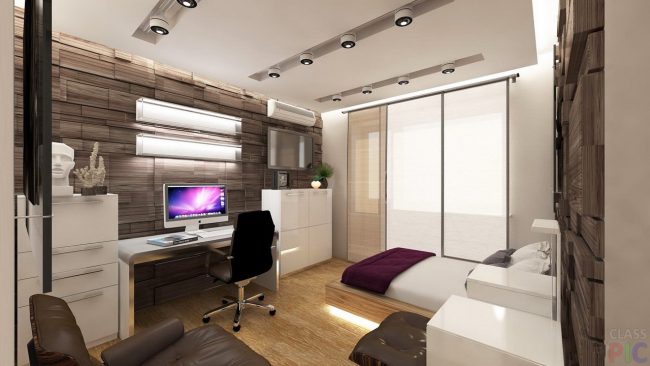
Bedroom + Study
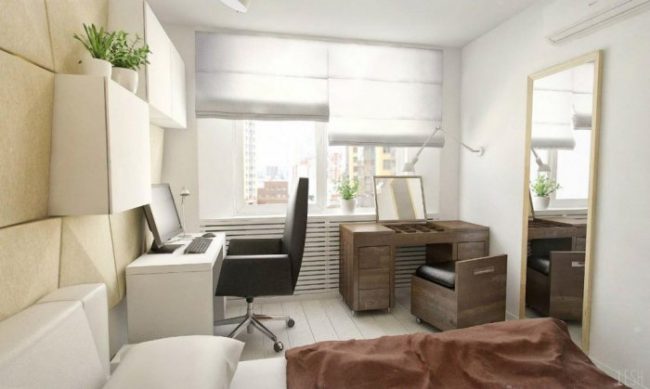
Bedroom + Study
Bedroom – boudoir
In order to plan a boudoir, you need to understand the essence and purpose of this room. The main functions that this room performs are the placement of cosmetics, clothes or calmly read your favorite book.
Boudoir is a personal space for a woman, which is very relevant today..
And again, furniture zoning will help us. A dressing table can be a dressing table (the most common option), a chest of drawers or a bedside table.
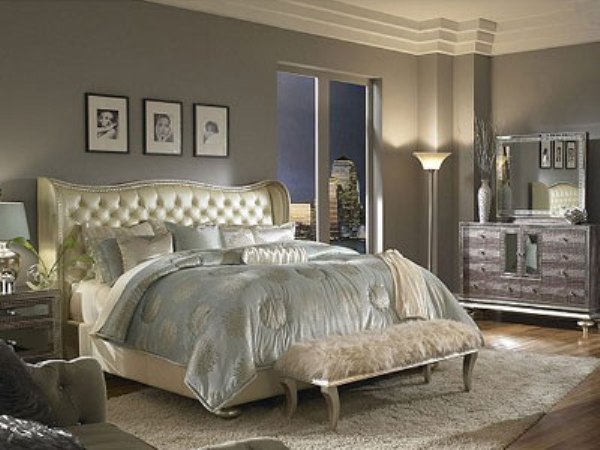
Bedroom + Boudoir
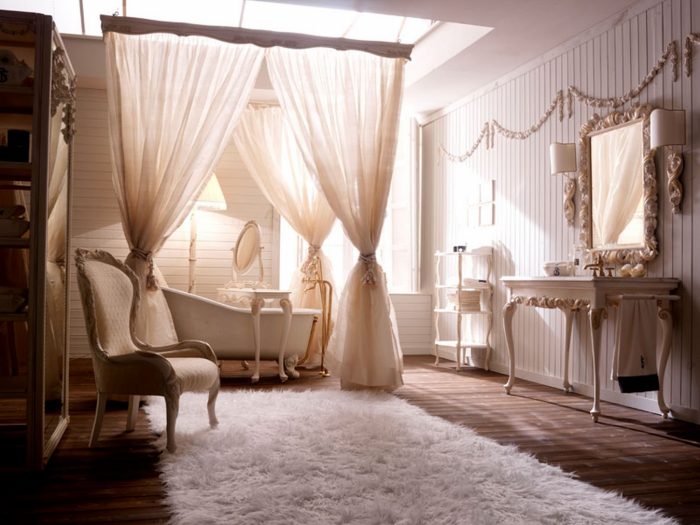
Bedroom + Boudoir
A mirror will help to correctly delimit the space – and the larger it is, the better. Thanks to optical illusions, the mirror will help to change the proportions of the room, visually increasing it.
A more cozy boudoir bedroom will help make zoning with light. In the area of the mirror, the light should be brighter, and in the sleeping area – diffused.
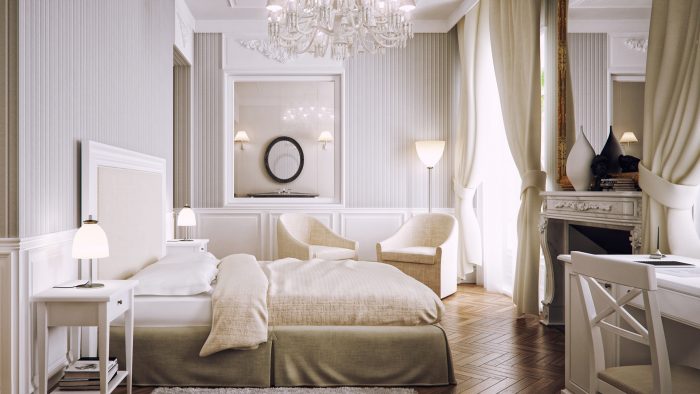
Bedroom + Boudoir
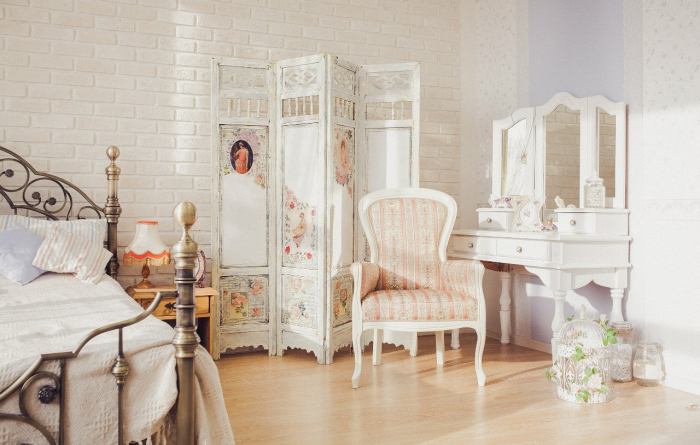
Bedroom + Boudoir
Parents’ and children’s bedroom
If the family has a small child, zoning techniques for a baby’s bedroom will come in handy.
A small crib is often placed near the parent’s. For greater functionality, you can choose a cradle on wheels, so it can be moved to any convenient place during the day.
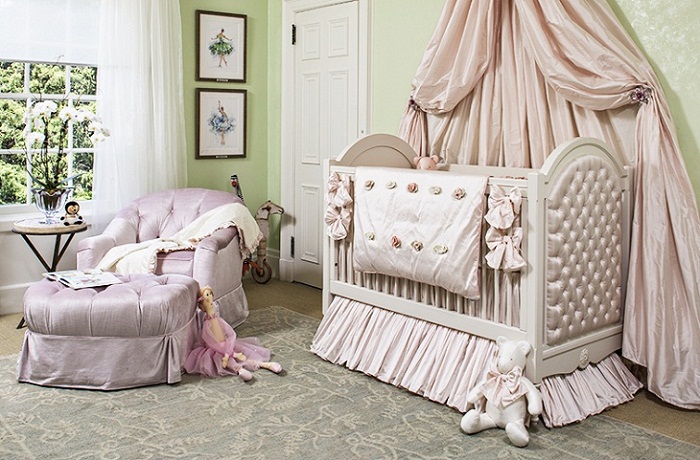
Parents’ bedroom + children’s bedroom
A screen or curtain around the cradle will create a cozy place to sleep, where bright light will not penetrate.
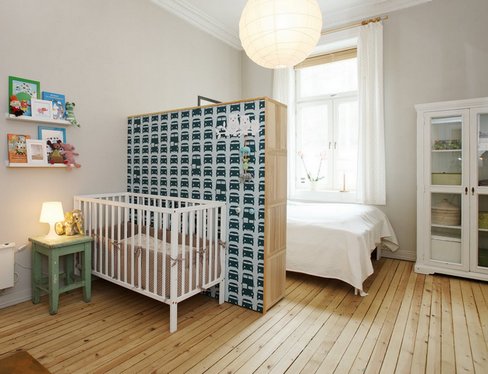
Parents’ bedroom + children’s bedroom
Advice: Bright wallpapers will also help in zoning a children’s corner..
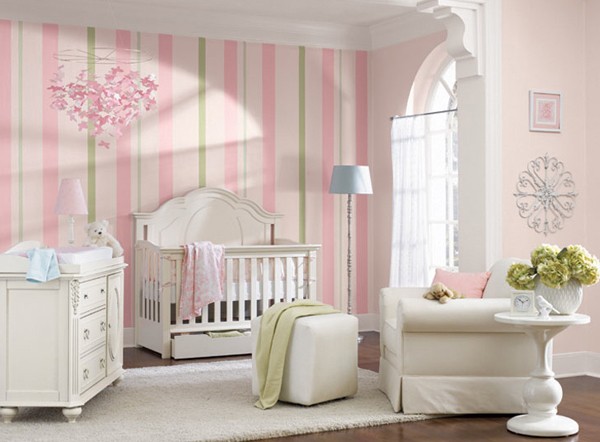
Parents’ bedroom + children’s bedroom
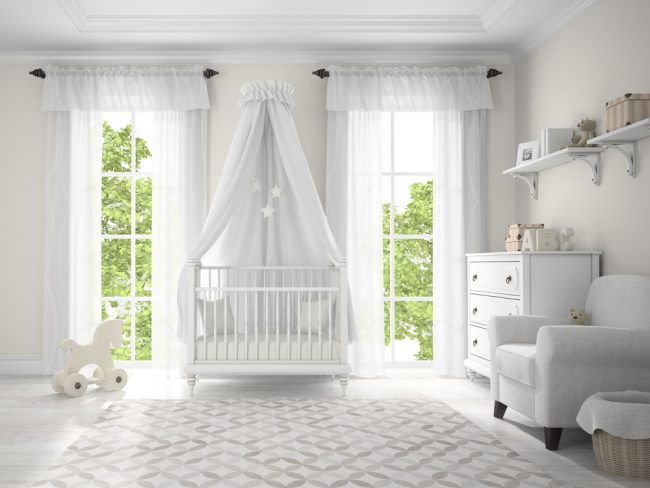
Parents’ bedroom + children’s bedroom
As the baby grows, other options for zoning a room for a teenage child need to be considered..
Best ideas for zoning your bedroom: photos
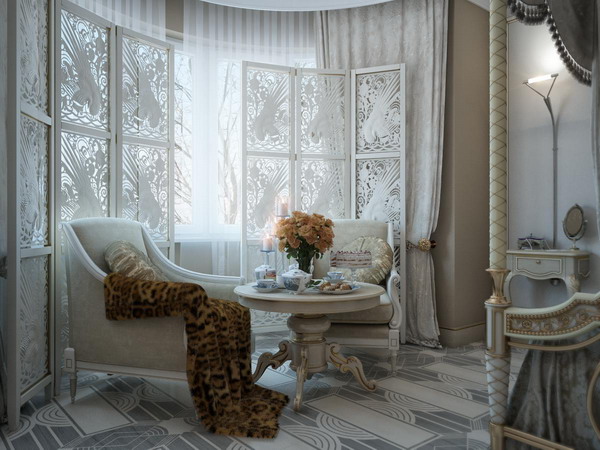
Bedroom + boudoir
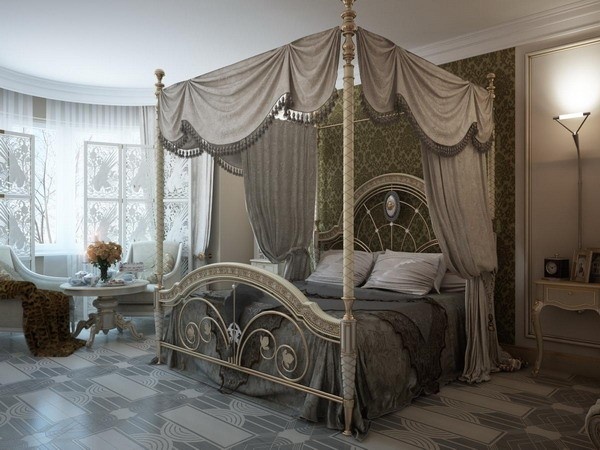
Bedroom + boudoir
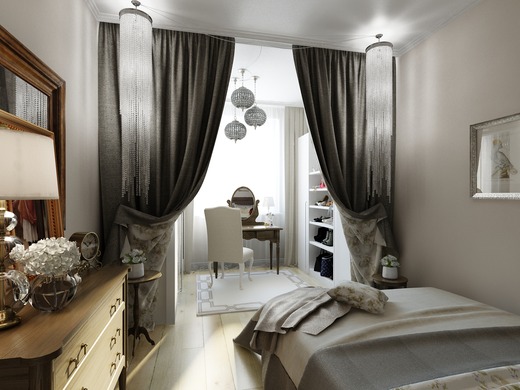
Bedroom + boudoir
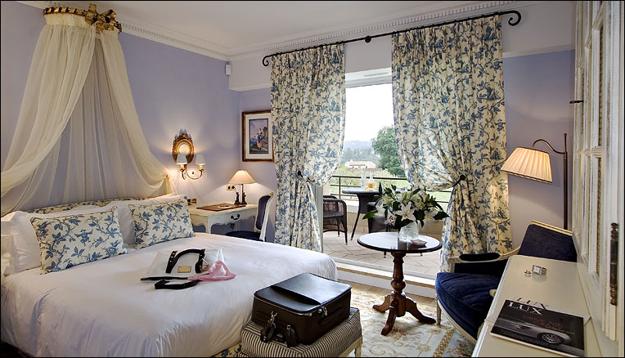
Bedroom + boudoir
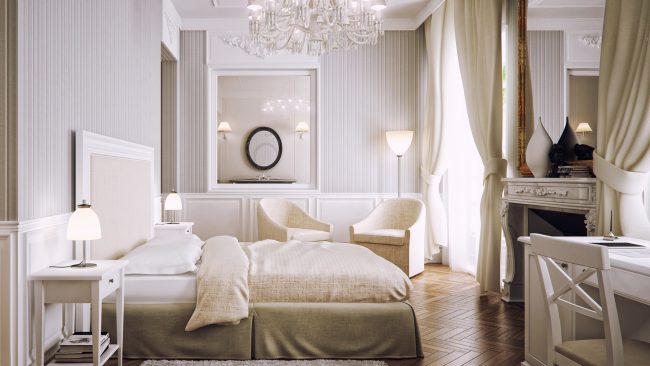
Bedroom + boudoir
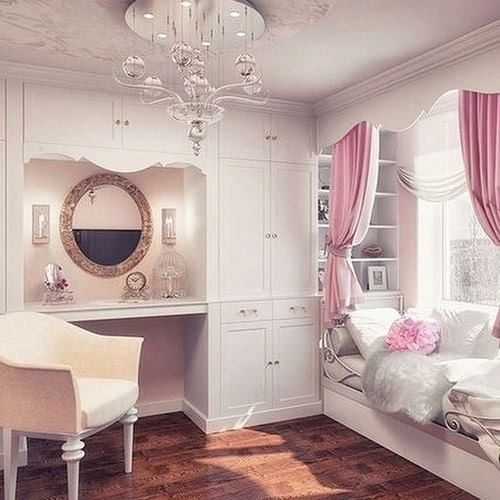
Best bedroom zoning ideas
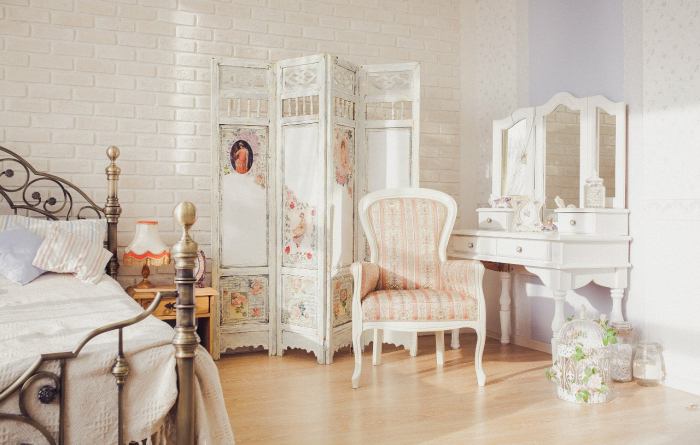
female boudoir bedroom. A bed with an openwork back, an elegant bench, a classic chandelier, all this is designed in white tones, enhanced by silk shine.
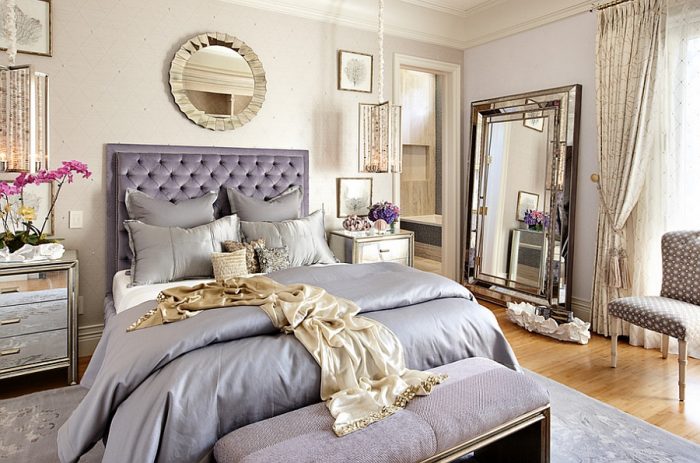
Best bedroom zoning ideas
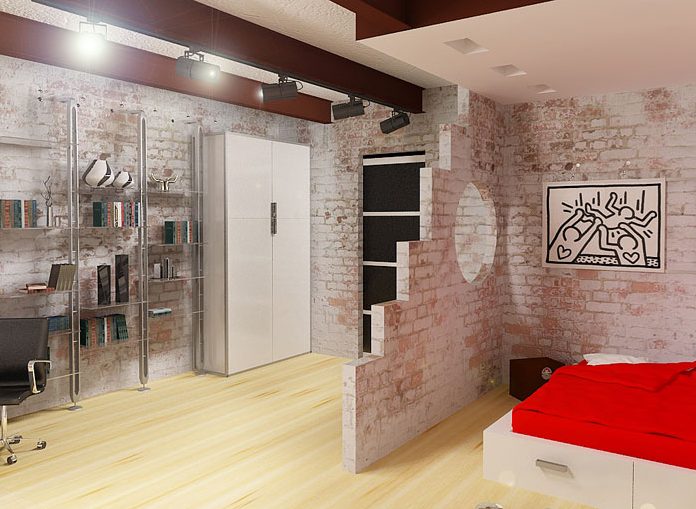
Best bedroom zoning ideas
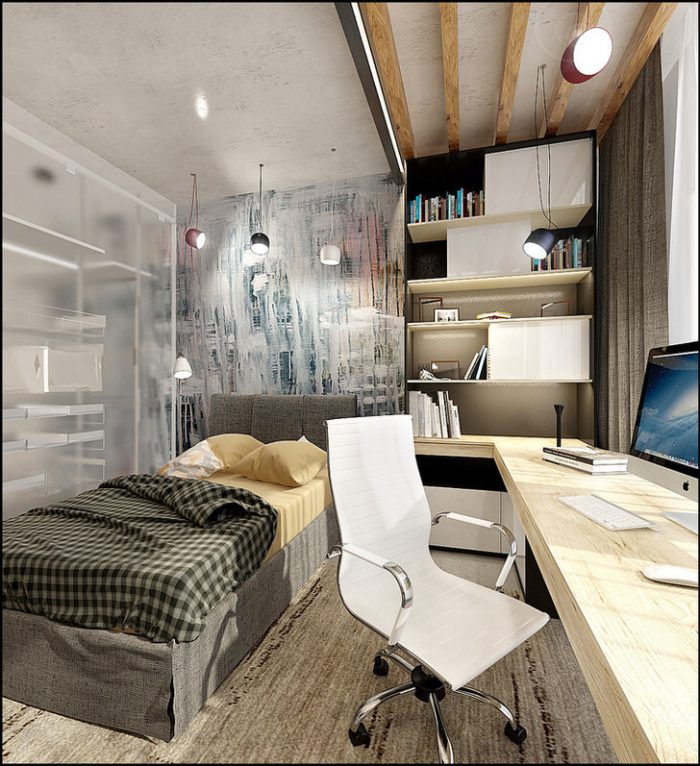
Best bedroom zoning ideas
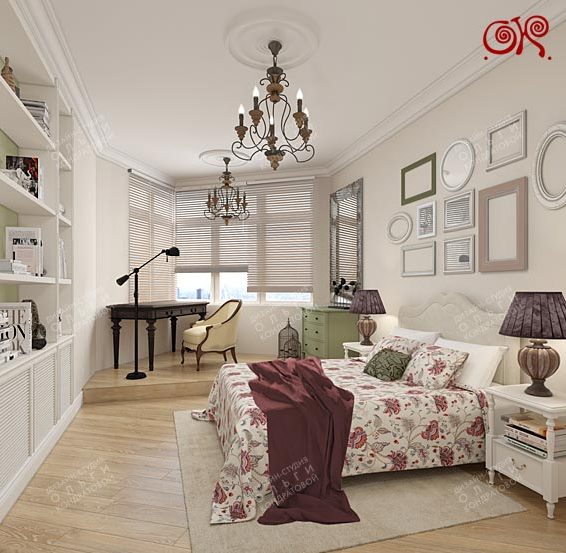
Best bedroom zoning ideas
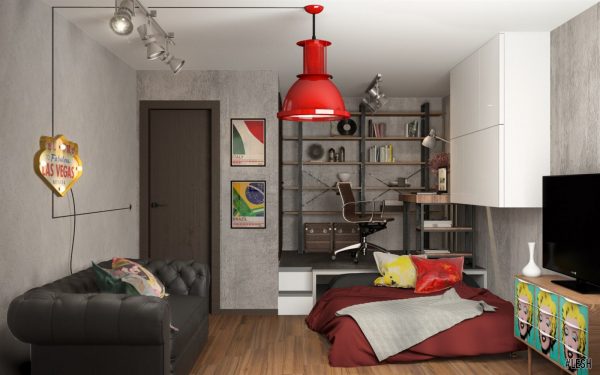
Best bedroom zoning ideas
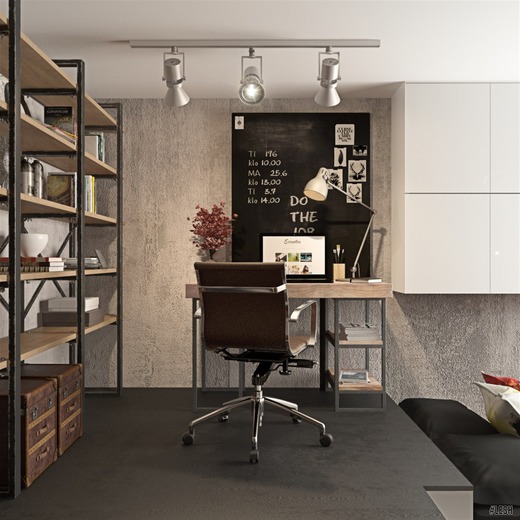
Best bedroom zoning ideas
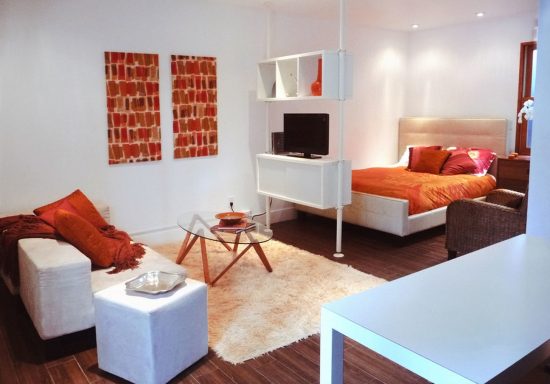
Best bedroom zoning ideas
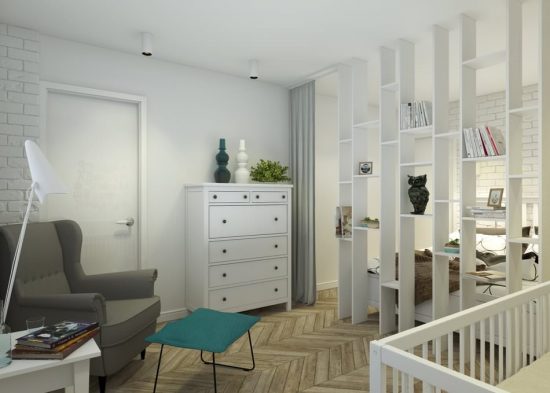
Best bedroom zoning ideas
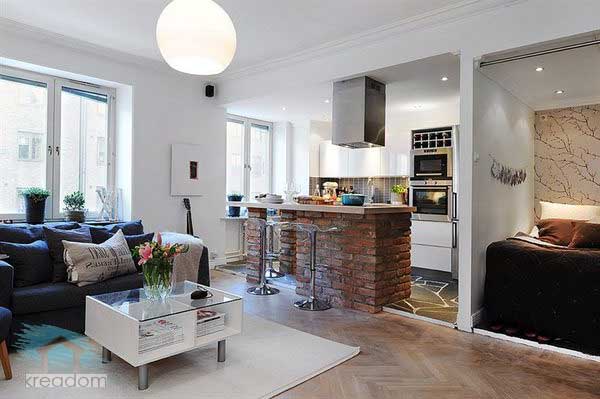
Best bedroom zoning ideas
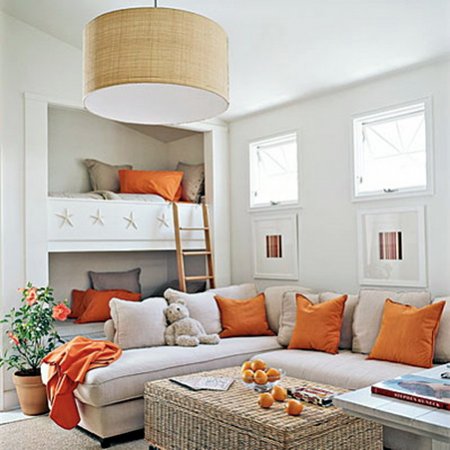
Best bedroom zoning ideas
Good luck!


