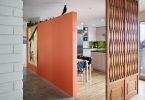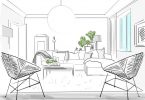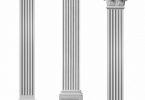Setting up a new home is always a little exciting and very enjoyable. Finding yourself one-on-one with a room that is to be turned into a cozy nest, you can involuntarily get confused. For those who are interested in the stages of renovation and planning the design of the premises, and also want to find out in advance the most pressing issues to be solved in the process – it is worth reading our article on the design of a one-room apartment. It contains the main categories related to almost any living space..
We will focus on those nuances that are already relevant for the owners of more spacious apartments – two-room apartments. We will discuss possible options for redevelopment, the features of the style of several spaces and how to combine such different rooms with one storyline.
Redevelopment options
Of course, all apartments are different. And one universal advice for everyone can hardly be enough. Nevertheless, we, starting from practical experience and awareness and variations in the layouts of two-room apartments, tried to highlight a few points for thought. Perhaps some of them will really help you and suggest high-quality ideas for improving your living space..
Planning is the most important design step. It is the location of the walls that is the substance that is most difficult to change, and you cannot do with cosmetic repairs here. Therefore, give it due attention and answer the following questions for yourself.
Perhaps you completely accidentally missed this idea, and it will come in handy now:
Are any redevelopments possible in this apartment??
Before starting repairs and demolishing any walls, you definitely need to understand which walls in the apartment are load-bearing and which are not. The iron rule is that the integrity of the supporting structures cannot be changed, which means that neither demolishing nor cutting niches in the monolith, nor making the walls themselves thinner – any manipulations that damage the strength are strictly prohibited, and the consequences of non-compliance with these instructions and the emergency state of the house can cause damage health of people, their lives and financial condition. With ordinary partitions, you can act at your own discretion – demolish old ones and build new ones anywhere in the apartment.
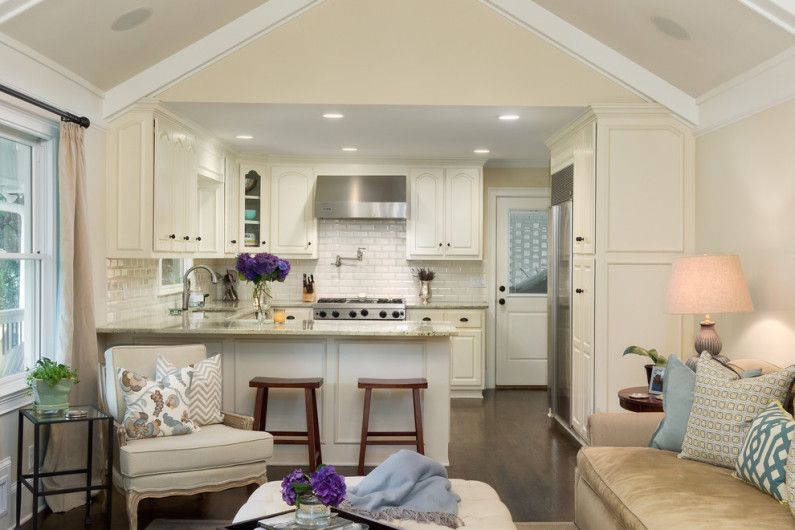
Design of a two-room apartment: the main questions
Do you need a large hall and corridor?
Often in two-room apartments, the area of the corridor and hall taken together can be up to 10 m2. At the same time, the zone is exclusively walk-through and often does not carry any functionality, except for the corner of the hallway.
Try to think about whether you can somehow use these precious square meters to your advantage. As an option:
a) demolish the partition and combine the corridor and living room;
b) increase the bathroom due to the area of the corridor or hall;
c) with a certain layout, you can make a pantry from part of the corridor by building one or more walls.
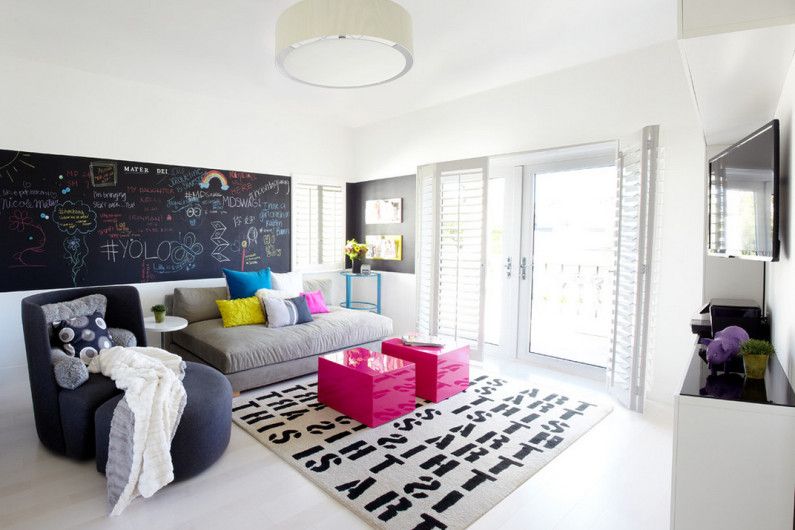
Design of a two-room apartment: the main questions
Are you ready to combine the kitchen and living room into a studio?
This redevelopment option has its advantages and disadvantages:
Pros – the space becomes visually larger, it becomes possible for the whole family to spend more time together, arrange a bar counter, a kitchen island, or simply increase the number of dining table seats when receiving guests.
Sometimes it is even possible to change the purpose of the rooms in places and, say, make a studio from the former spacious bedroom, and in place of the kitchen – a living room. As a result, the apartment becomes, in fact, not two, but three rooms. But here, of course, the good location of the sewerage and air duct is important..
Cons – the smell of food in the living room while cooking, the common space reduces the likelihood of privacy in the apartment, this is especially noticeable, for example, if a friend / girlfriend comes to visit you personally, and your spouse has nowhere else «hide away», except for the bedroom. A guest bed will also most likely end up in the living room (folding sofa) and when loved ones arrive, it is awkward to have breakfast, for example, when someone else is sleeping.
Decide what is most important and fundamental for you, what you can donate, and what you cannot refuse in any way – this will tell you the most acceptable option.
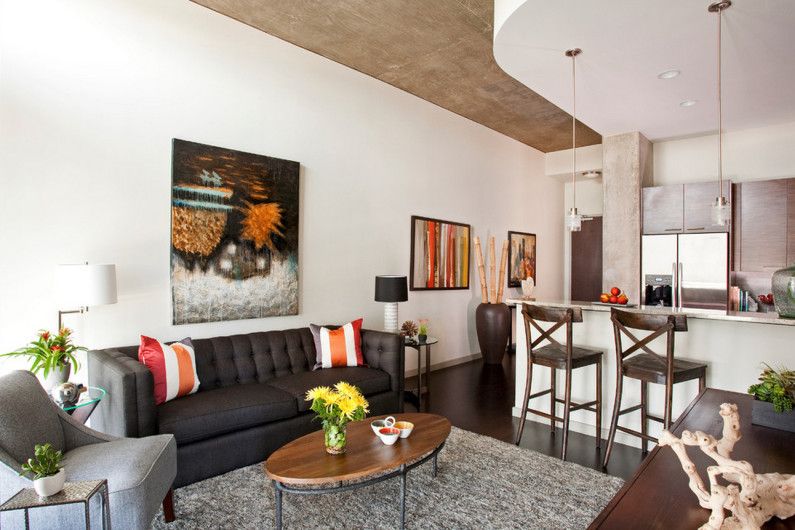
Design of a two-room apartment: the main questions
Do you need two bathrooms?
Modern two-room apartments are often built with two bathrooms. Consider how much you both need them – a separate bathroom for guests and for residents of the apartment, although sometimes they are divided into male / female or adult / child. If necessary, leave it as it is – although you can experiment with the size of the bathrooms themselves, reducing the one that seems too large or increasing the cramped.
Have you solved the issue of storage?
When analyzing the layout in detail, be sure to think about where you will store things and clothes. Perhaps the pantry should be enlarged – they are often made disproportionately small. Of course, I really don’t want to do this to the detriment of the living rooms, but it is better to have a bedroom two square meters smaller, but neat than a spacious room in which things that have no place are scattered here and there.
Pay attention to the dressing room or closet area as well. Think about the things of all family members, off-season and outerwear, bedding, and more. All this needs space, so be realistic and plan an adequate size for the pantry, closet and dressing room.
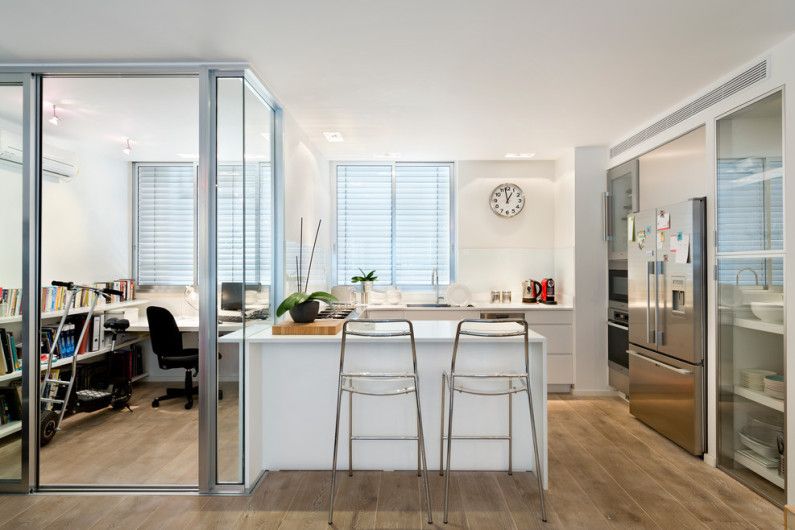
Design of a two-room apartment: the main questions
Style solution
Here we will simply show the most win-win trends in the design of two-room apartments, and you already decide whether to follow them or go against them. These proposals relate to the unity of style, so the main task is to turn the entire space into a single whole – so that the rooms seem like «spilled over» one into the other. This gives a sense of integrity and even visually increases the area. While once very popular «in this room I have Egypt, and in this room I have Japan» and everything like that looks rather lurid.
How many ideas or style solutions should there be in a two-room apartment?
One apartment, one idea. This does not mean at all that all rooms should be carbon-copy. But the style decision should definitely be the same. And even children’s rooms and bathrooms can be arranged accordingly. Now it is difficult to talk about any one style – after all, eclecticism is at the peak of popularity, and this mixture of classics, modernity and the national flavor of different countries of the world really looks great.
But if you combine – then in all rooms: eclecticism in the living room and eclecticism in the bedroom, and not in the living room – traditional English classics, and in the bedroom – modern style and furniture from the Ikea store.
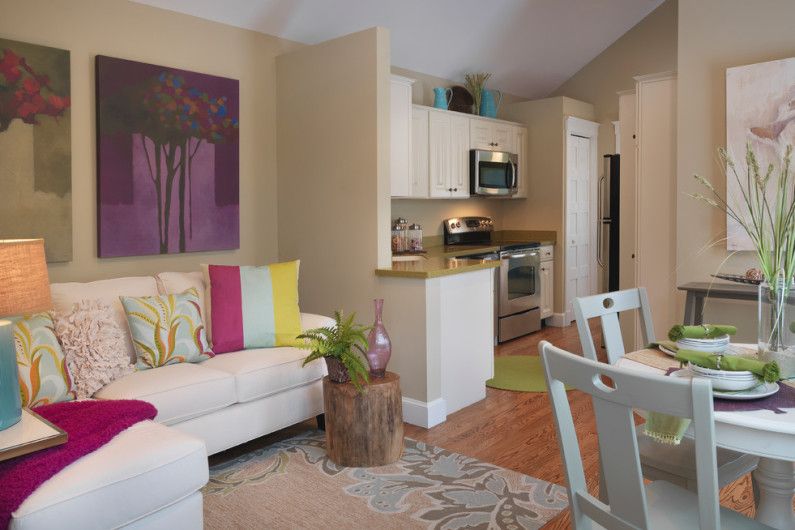
Design of a two-room apartment: the main questions
If you like rectangular shapes, this must be maintained everywhere – in the form of furniture, and in the construction of cabinet furniture, and in mounted ceilings. The same goes for rounded or bionic outlines. If you like this approach, let it be traced in all rooms..
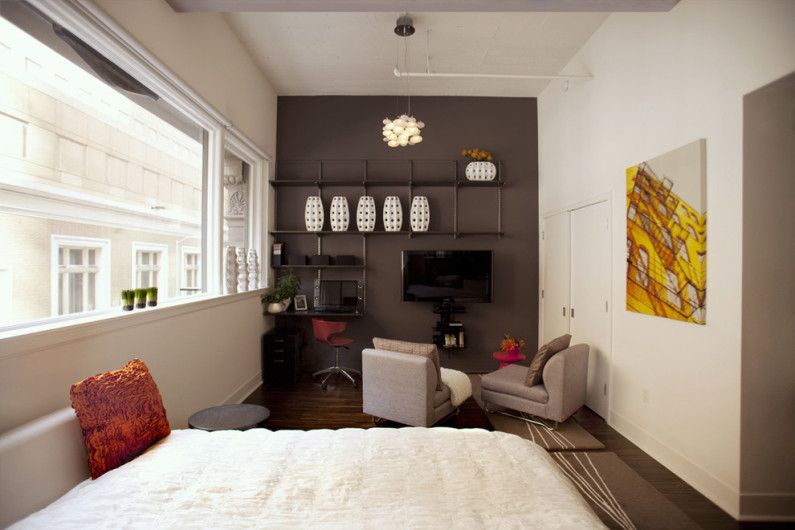
Design of a two-room apartment: the main questions
Should skirting boards, moldings, window sills be the same in every room?
We recommend using the same style for ceiling moldings and floor skirting boards. Window sills are best made of the same material, although the color and texture may differ. This rule is also designed to unite different spaces – skirting boards and moldings flow from one room to another, visually connecting the rooms to each other..
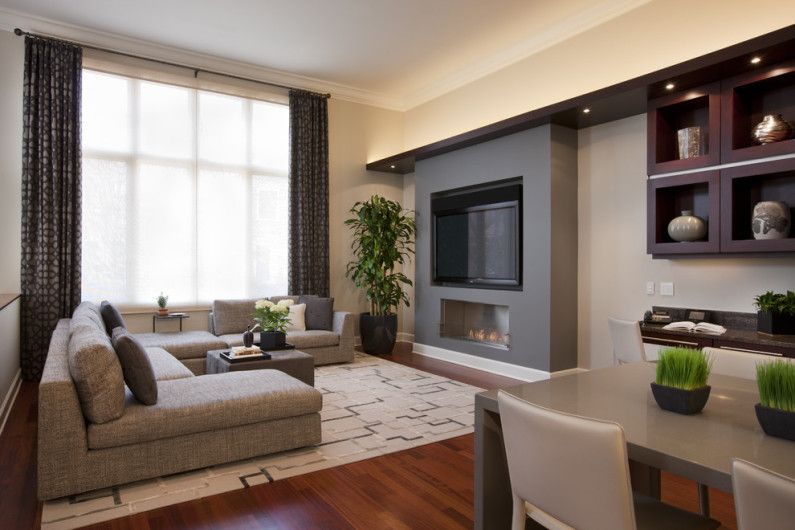
Design of a two-room apartment: the main questions
What is the rule to follow when choosing a color scheme in a two-room apartment?
The color gamut is similar in saturation or brightness. Now the most relevant are white, light gray, beige and yellowish, as well as their various options and combinations with other colors. It is important to understand that absolutely any color can be used, but their shade must also be correct. Deep burgundy and concrete gray looks ridiculous, and next to it is neon and acrid pink. Or in one room, a delicate mint color and a defiant purple, although the same color is in his «bleached» variations – more like lavender, would look much better.
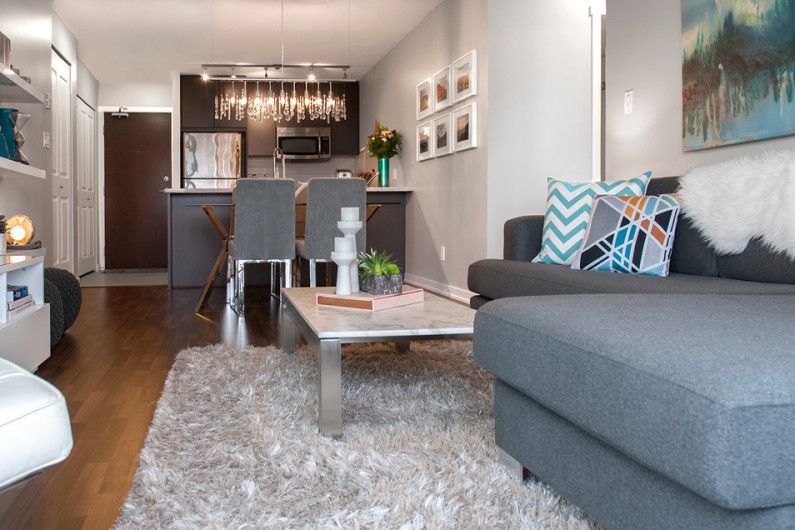
Design of a two-room apartment: the main questions
Furniture and decor design
Don’t buy kits and headsets;
Now the way of buying a ready-made sample of furniture that is absolutely identical in execution, which will fill the whole room, looks too primitive. The correct and neat combination of matching products, but different in shape or color, looks much more interesting. In different collections, or even from different manufacturers, it is recommended to buy armchairs and a sofa, a ceiling chandelier and suspensions, a dining table and chairs, a bed and bedside tables.

Design of a two-room apartment: the main questions
Use your sense of humor;
It’s good if the interior is positive. We are not saying that it should be childish, kitsch, or too bright. But do not deny yourself the pleasure of using truly valuable and exclusive things – those that will be difficult to find elsewhere. It can be a bright-colored armchair in a monochrome living room, a panel above the sofa with an image of an octopus, a chandelier resembling a shapeless plasticine figure or a table on a stand as if from books.
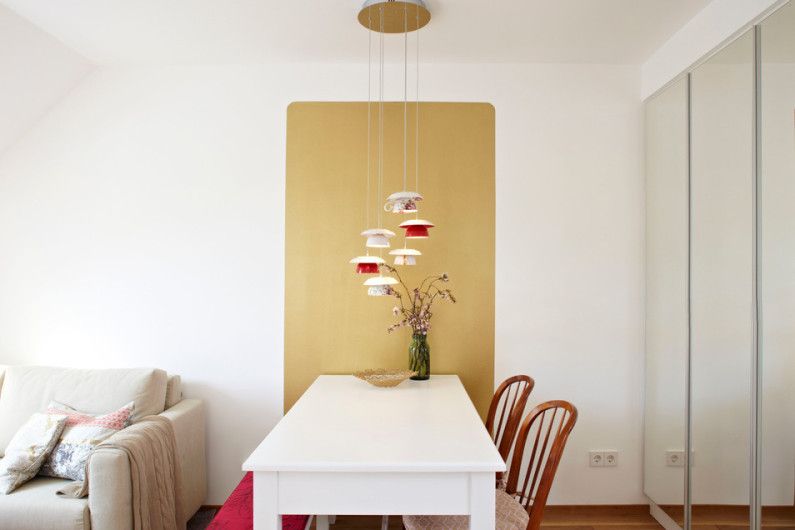
Design of a two-room apartment: the main questions
There are such colorful shops where you need to go in order to buy just one piece for the interior, and that will be enough. But he will bring him a special personality that every home needs so much. If the advice caused you rejection, just remember it, and the next time, flipping through the pictures around the interior, look at those that seem to you the best – you will definitely find confirmation of this thesis – for an integral space this is simply inevitable.
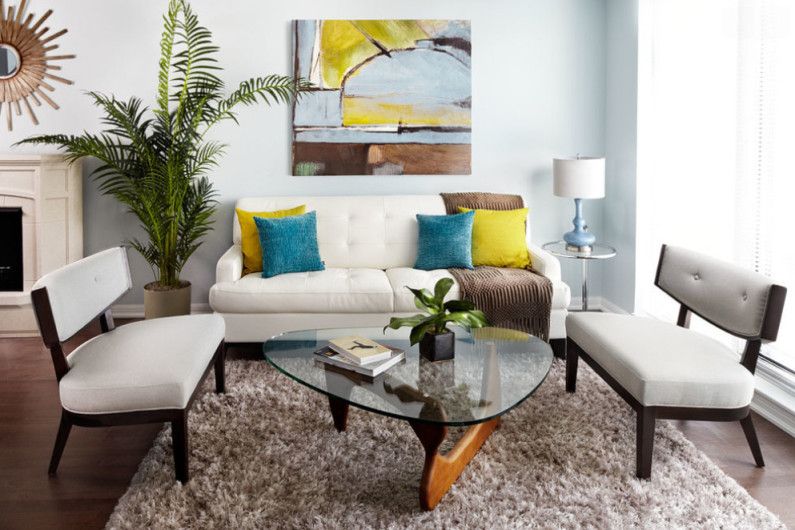
Design of a two-room apartment: the main questions
The design of a two-room apartment is a difficult and responsible task at the planning stage. Here you need to be consistent and very careful. Moving on to the stage of selecting materials, try to treat everything lightly, and then this ease will surely bear fruit. The result will be even better than you expected. Save your nerves, time and do not attach too much importance to the fact that it is not worth it.

