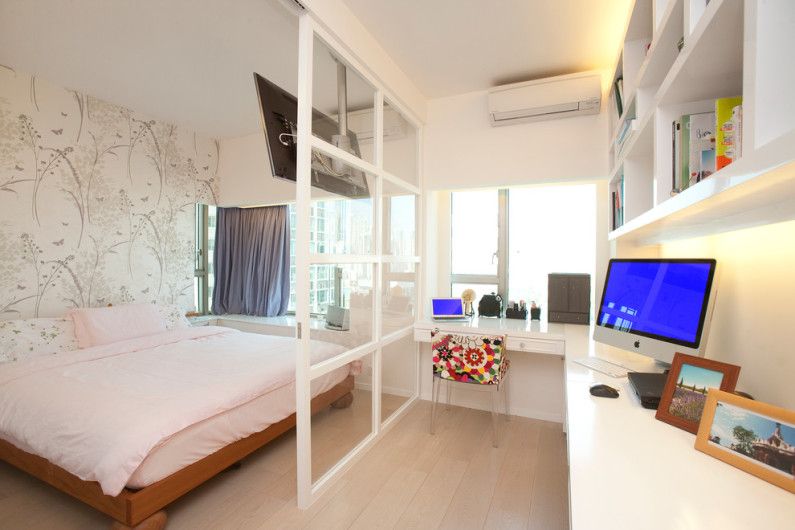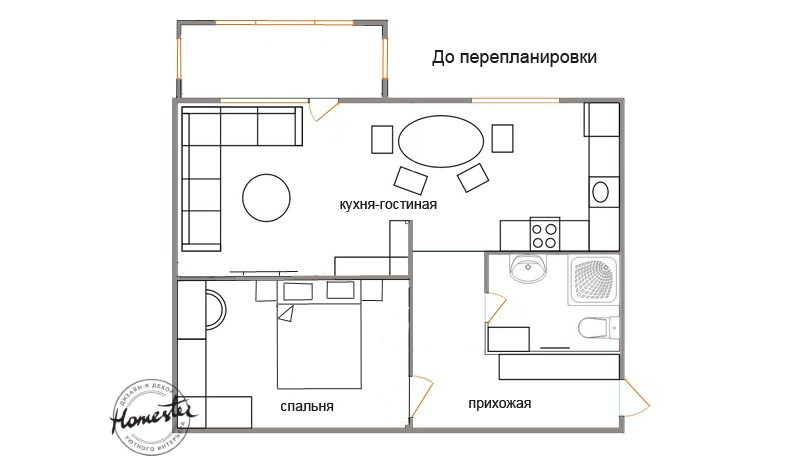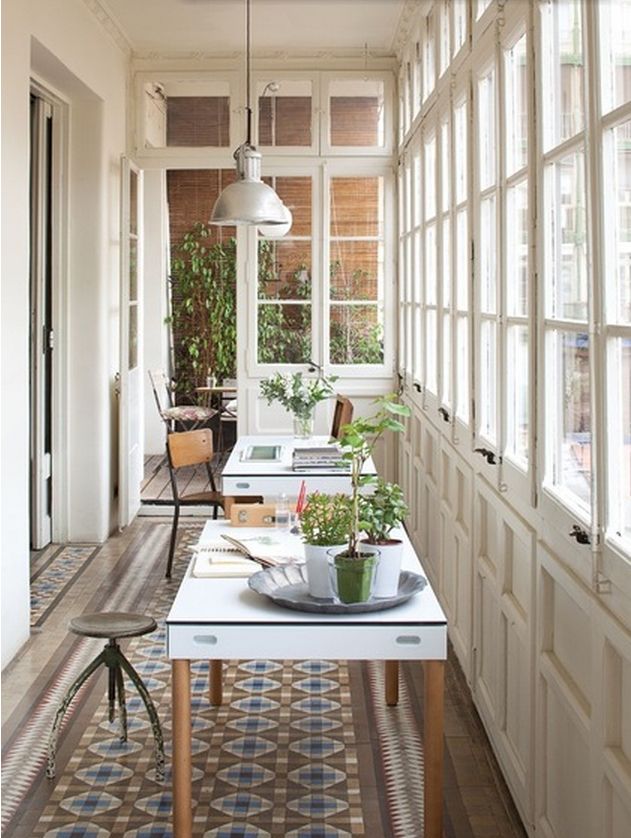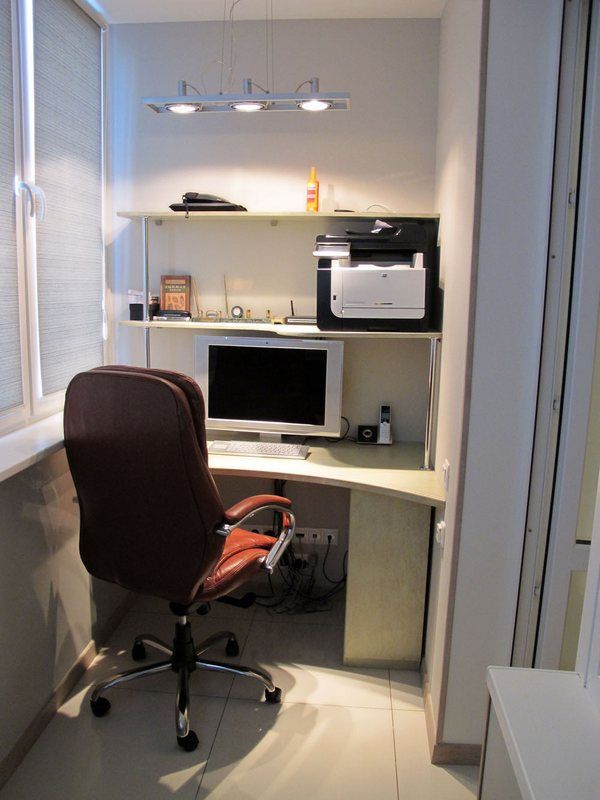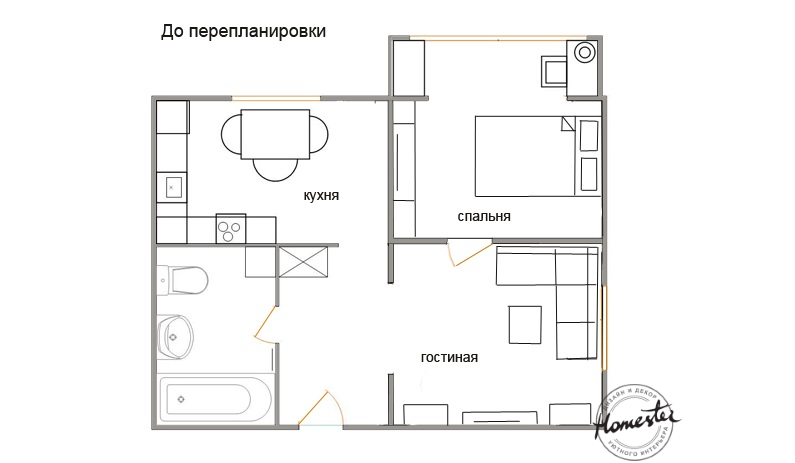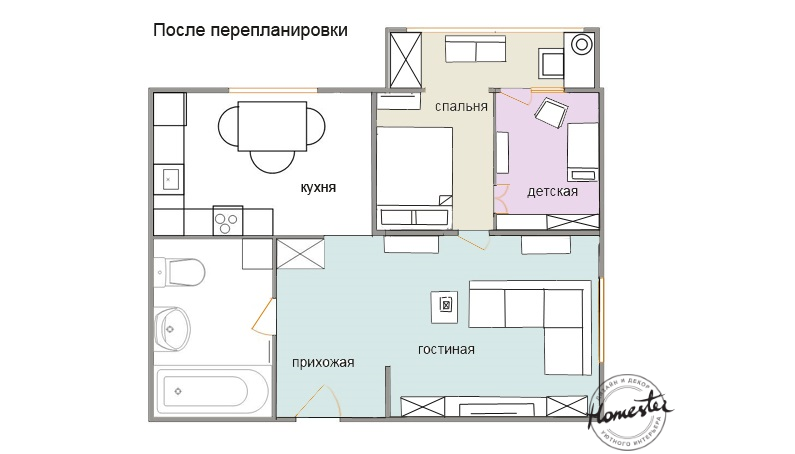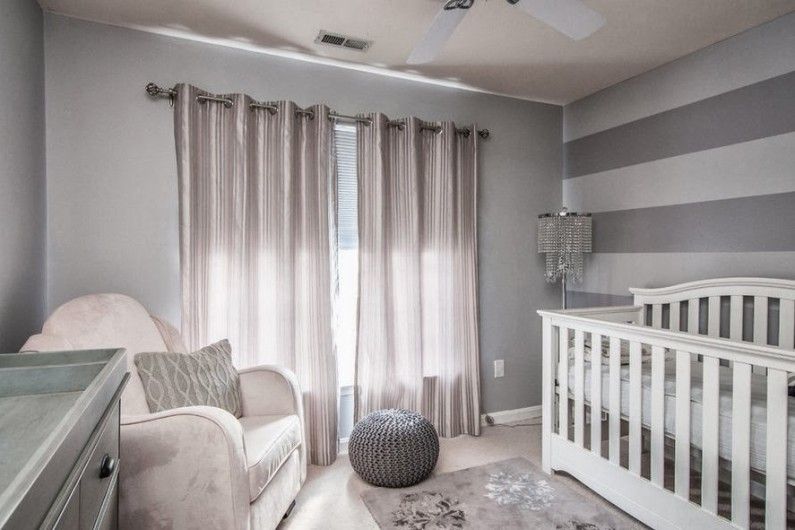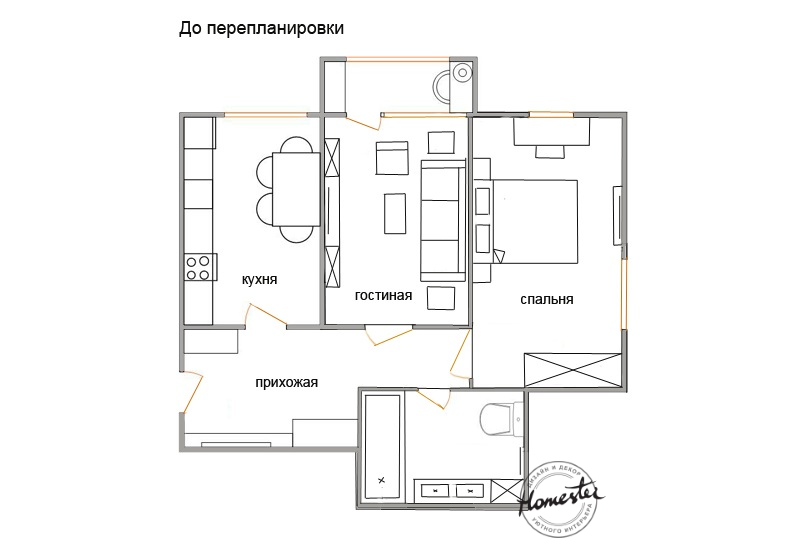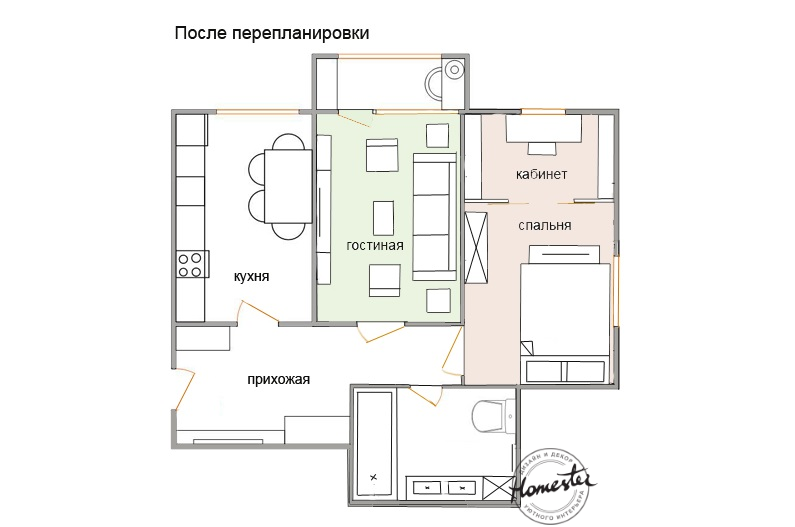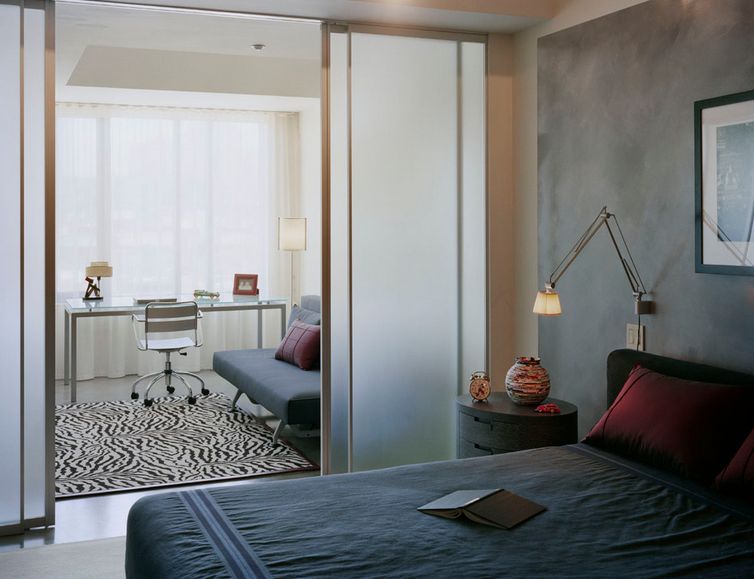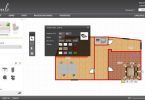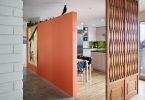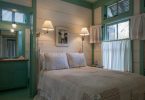If your apartment consists of two rather spacious rooms, this is already a great success, but it is even better when it turns out to be three functional rooms from them. Today we continue the topic of expedient redevelopment of the space of two-room apartments.
Suppose you are promoted, have more responsibilities, and need a personal home office; or, perhaps, a replenishment in the family is expected, or perhaps a completely different, no less weighty reason forcing to beat the function of rooms in a different way.
We present to your attention three options for redevelopment for two-room apartments, which have every chance of becoming three-room.
Elementary – we use the space of a loggia or balcony
For example, the space of an apartment is made up of two separate rooms, one of which is combined with a kitchen-dining room. In this case, we do not recommend building a wall between them, since it is better to have a kitchen-living room than two separate, but cramped and ridiculous rooms.
If you are not ready to destroy the old or build new walls, we suggest organizing the space of the loggia more carefully, which is combined with the living room. Here you can place a desk, a rack and even a mini-sofa – everything you need to feel comfortable, while working in a space separate from the main room.
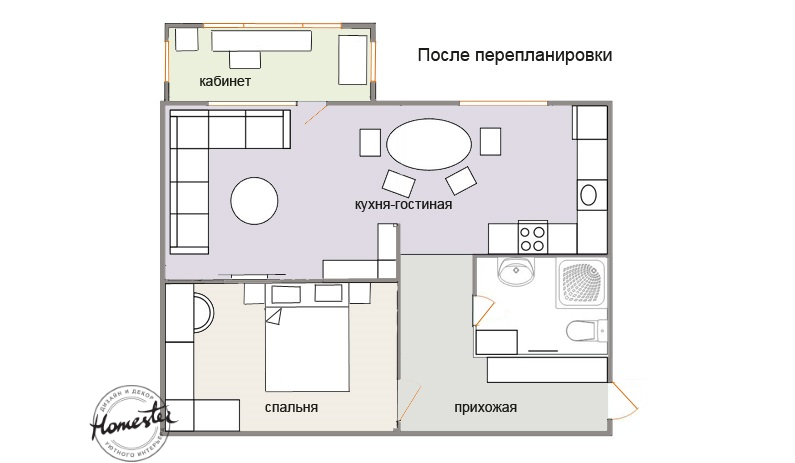
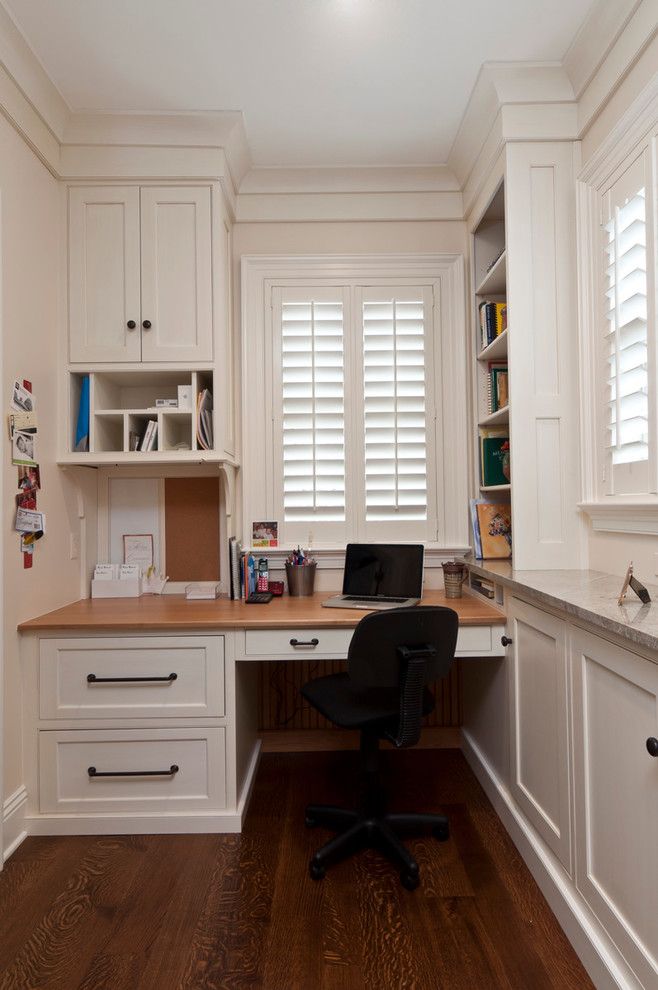
Two in one – we separate the bedroom and the nursery
The plan below shows the layout of a two-room apartment, where the entrance hall is combined with the living room, from where doors lead to the bedroom.
It is inconvenient to organize another room by moving one of the bedroom walls towards the kitchen – the latter will become completely cramped, and the number of seats at the table will decrease.
Alternatively, a third room (for example, a baby’s room) can be made by erecting a stationary partition in the bedroom, thereby dividing its space. Naturally, the formed rooms will be quite small, but everything that is needed for the parents’ rest and the child’s development will fit in them..
It is very good if the room, moreover, has an exit to the loggia: from the side of the parent’s bedroom, you can dismantle the doors, and vice versa, install them in the nursery to ensure heat and sound insulation.
Advice: double-leaf doors should be installed in the erected wall so that parents can quickly and conveniently enter the child.
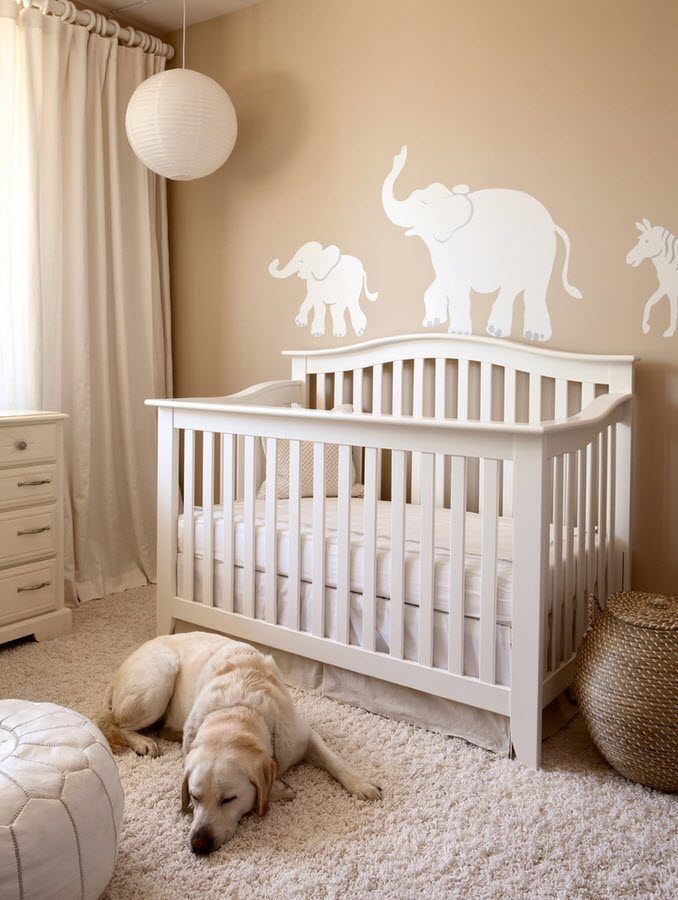
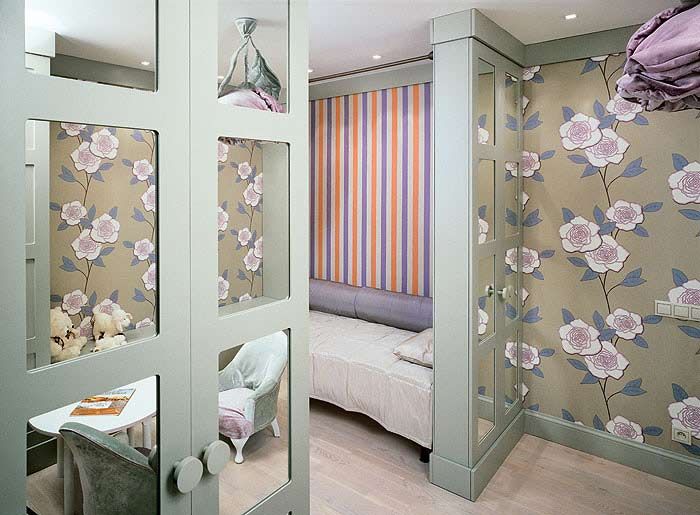
Quiet and light – we separate the bedroom and the study
Another way to make the space of an apartment more functional, so that a room for an office or dressing room appears in it, is to reorganize the space with two windows..
If the apartment has two rooms, one of which is longer in plan, and even with two windows, you can use a partition with sliding doors in it. Translucent glass panels will preserve the sense of volume and the level of illumination of both zones, in general.
So, behind the sliding doors, you can arrange the space of a home office, a comfortable dressing room or a room for practicing music (creativity).
Tip: We do not recommend erecting such a partition in the living room, as many people gather in it more often, which means that it will be possible to work in silence quite rarely. The bedroom is a more suitable space for zoning, because it is quiet and peaceful..
