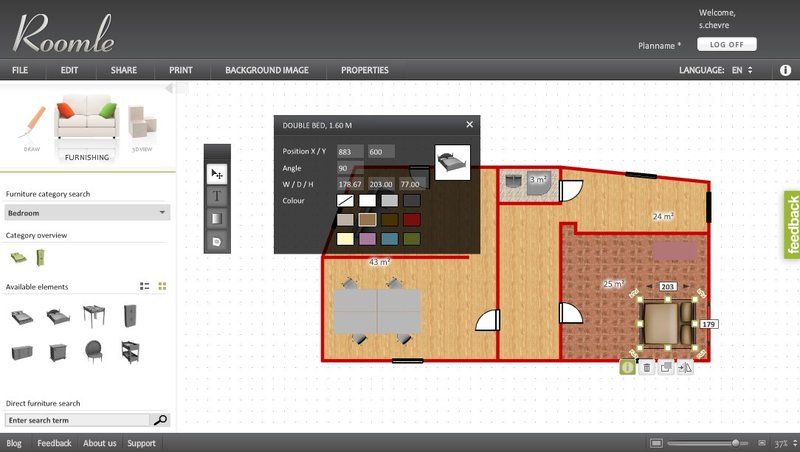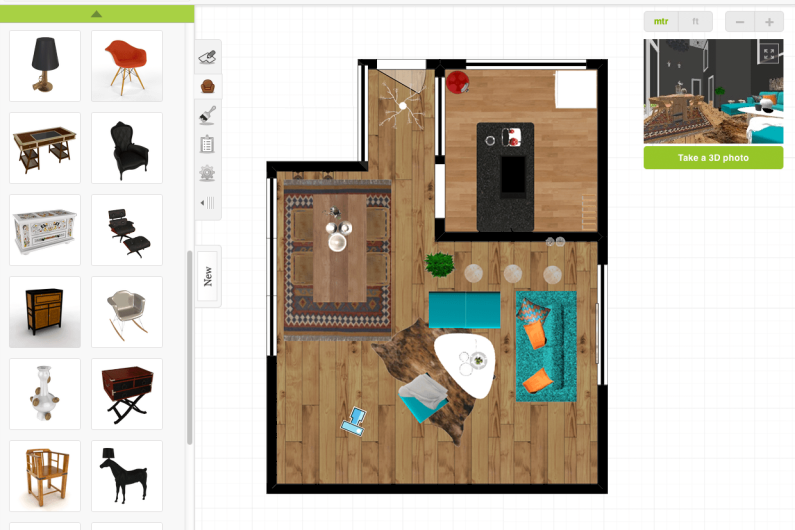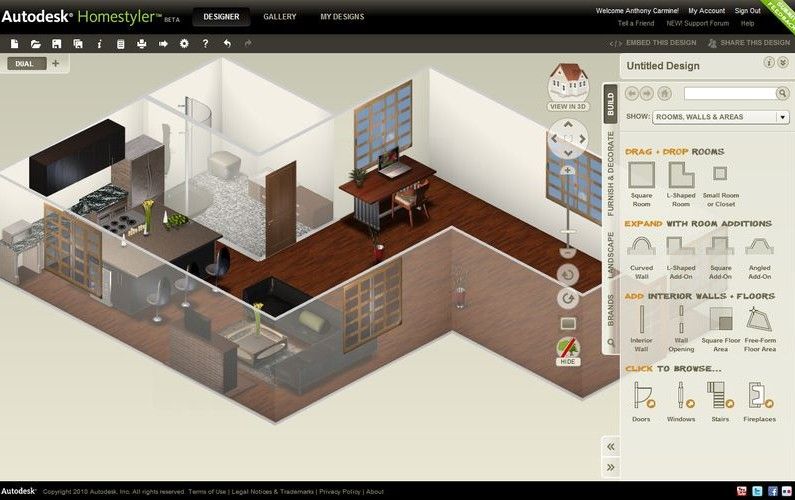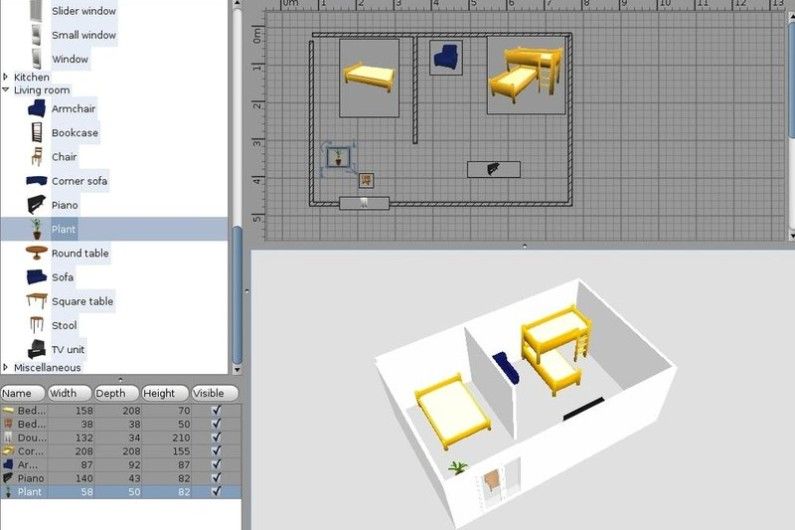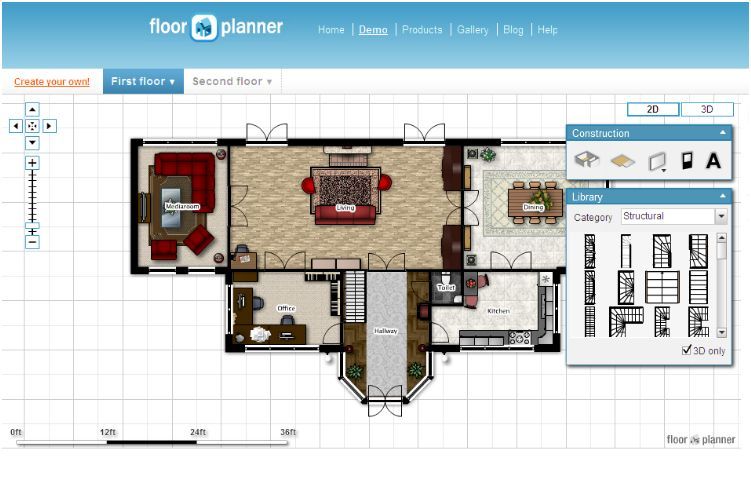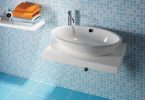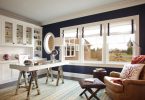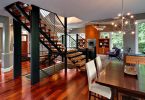With imagination and a desire to create, anyone who wants to transform the atmosphere of their home and see how the interior can look in a virtual version can use online applications, which are now free and available to everyone..
It should be noted that such services do not require special skills and long months of training and practice, such as complex professional programs for designers and architects. Today you have a great opportunity to feel like one of these specialists.
In the text presented below, we suggest that you familiarize yourself with the most popular and available online programs for modeling and interior design..
Roomle
An online service that allows you to quickly create a plan of a room or apartment, as well as rearrange them. You can immediately see with a visual example how this or that project will look.
To get started with this service, you just need to go to its official page, and then click «Start roomle». Next, go through the registration and confirm it in the link that came by email.
A significant advantage of the service is that, being English-speaking, it is quite simple to work with, and you should not have any difficulties with translation. A large number of «icons» will guide you in the process of creating a layout, but it will be better if you practice on templates before.
An interesting detail: in 3d mode, a man appears on the image, which can be moved around the virtual apartment, which is very convenient.
Service features:
You can draw walls and edit their location very simply Specify the thickness, length and width of the walls Install where you need door and window openings Place a variety of pieces of furniture and decor Choose a color and material for them
The disadvantage of the service is the low quality of 3d rendering, which here rather acts as a pleasant bonus.
Planner 5d
Free web application dedicated to interior design and design in 2d and 3d format.
You do not have to translate the text, since the service is originally Russian-language. It is only a few years old, but receiving commendable user reviews every day, the application has already earned a good reputation..
In addition, the creators are modernizing the service, adding something new and useful to your projects. At the moment, you have the opportunity to build walls from scratch and fill the room to your liking, as well as edit the finished work, choosing them from the existing gallery.
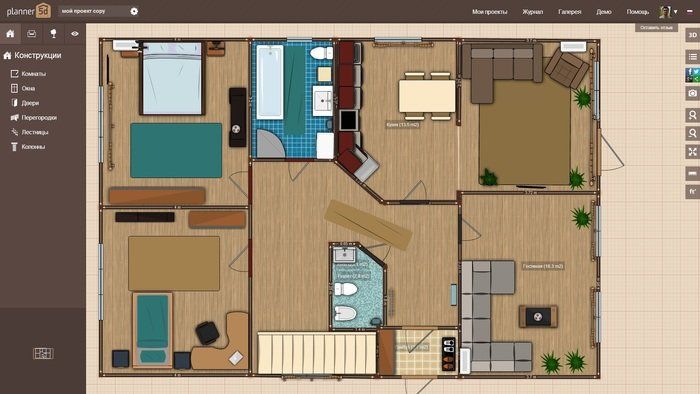
Roomstyler
A very useful resource that will undoubtedly come in handy in everyday life to easily embody your ideas for organizing an interior.
The interface of the resource is very clear, so even self-taught people can use the application, and the 3d image is very realistic.
What Roomstyler allows:
Build walls, specifying their thickness, length and width Install doors and windows, choosing from a large number of those presented in the catalog Overlay textures, arrange furniture and accessories Select and overlay colors Receive 3d visualization
In order to work in Roomstyler, it is enough to register through Facebook, and then refer to the video tutorials to understand where to start..
«Roomstyler is a kind of social network that allows you to communicate with like-minded people, find friends and interesting works of other designers.
Homestyler
Another online service, which, moreover, looks like the aforementioned Roomstyler. The program was created by the famous developer Autodesk, who released the notorious software products 3dsMax, AutoCAD, Maya.
Before you start planning using this resource, you can familiarize yourself with the work of other users and professional designers..
With Homestyler, you can easily:
Create a floor plan of the project (or upload a ready-made background image) Create the size, shape of rooms, add windows and doors Apply materials and colors Select and place furniture and other objects in rooms and make decor
Sweet Home 3d
Free access computer program in which you can simulate and visualize premises for various purposes from living rooms to public institutions.
If you are faced with the need for repairs in your home, but want to pre-visualize the future interior, you can safely use this wonderful application. Among its advantages, it is impossible to bypass the presence of a large number of languages available for translating the program interface, among which there is Russian.
It will not be difficult to work with the program, because several fields are displayed in the main window: the current project in the form of a plan, 3d visualization, the rest contain all the elements for interior decoration. In the program settings, you can adjust important parameters (navigation, grid, measurement system, ruler).
Sweet Home allows you to:
Simulate rooms of different purposes and sizes, Erect walls and change their parameters For plan mode, use a number of special functions, such as fixation, compass, size, etc. In 3d mode there are several types: top view, virtual visitor, point view.You can adjust the three-dimensional mode, that is, choose the color and texture of the sky, earth, lighting brightness, transparency of the walls In 3d mode, you can take photos and videos.
Floorplanner
This program for designing floor plans of a future building is free, and makes it possible to erect walls, windows, doors of rooms by simple manipulations with a computer mouse.
First, you need to replace the measurement system with the usual metric, using the option at the bottom of the screen. Then, you can:
Make plans for a house with furniture, plumbing, electronics, and even plants around it Swap objects and look at the result in 3d mode Remove doors or windows, walls, indicate their size, etc. Save or print a project by completing a free registration on the developer’s website
We want to call the disadvantages of this program:
The ability to consider only 1 floor, but not the frame structure, you will not be able to specify the exact dimensions for transferring the work to the structural drawing The next floor must be created anew, and not copied to the previous one Interface in English You can create only a general scheme of the house, but for frame drawings buildings will need to use other programs

