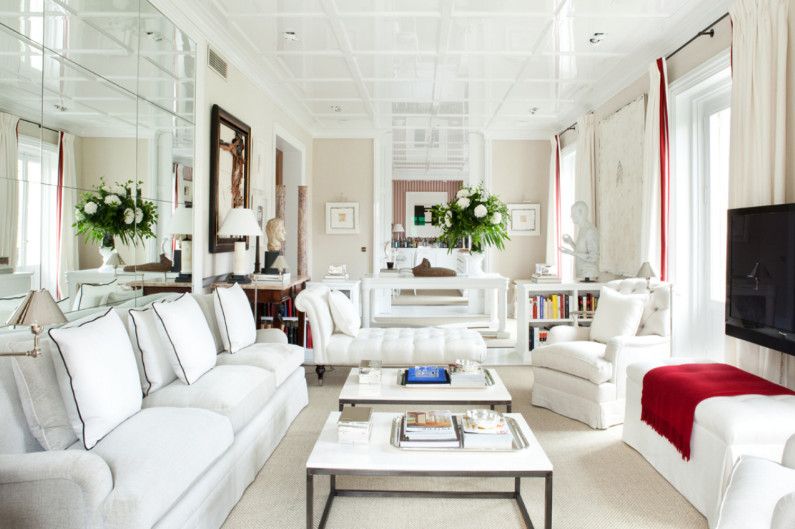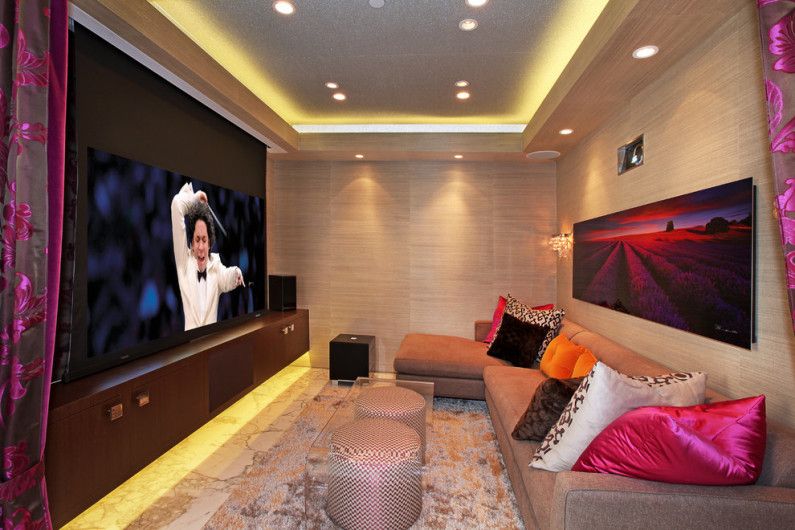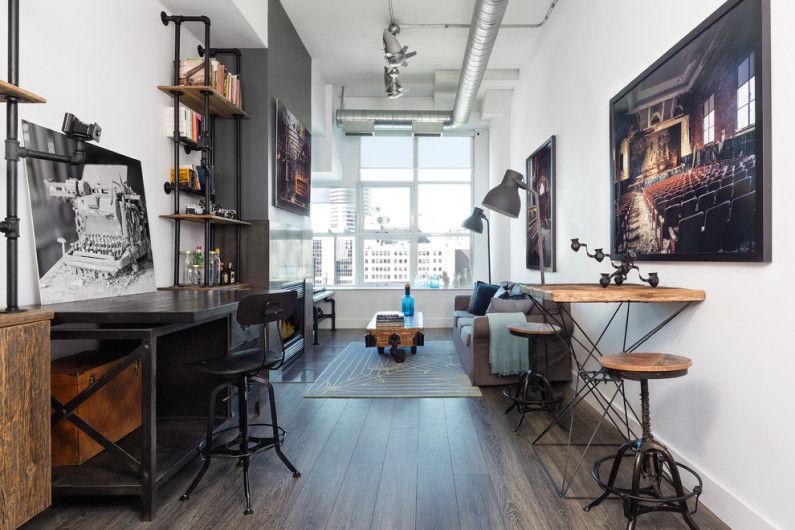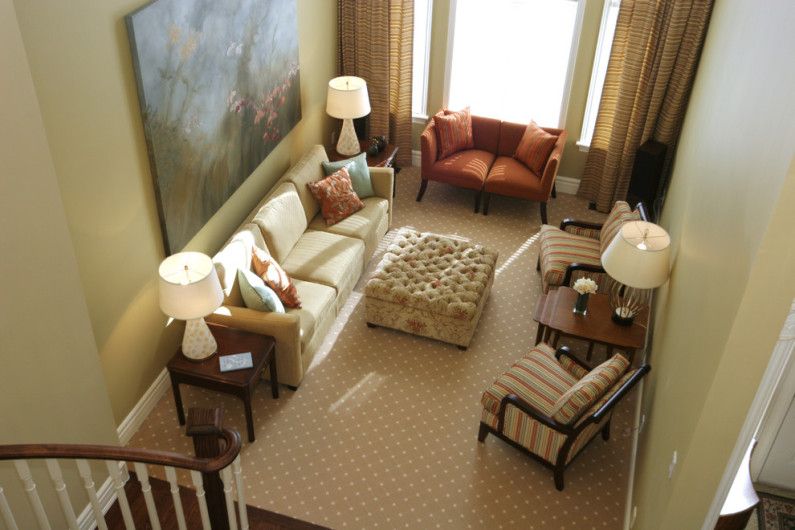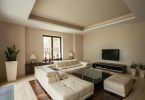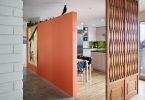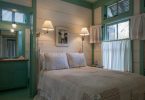Any room, regardless of its size and shape, can undoubtedly be successfully planned and aesthetic. It is only important to know some secrets and apply them in practice when it comes to a complex room.
For example, in a spacious living room, it is better to arrange furniture not along the walls, but in evenly functional groups over the entire floor area, so that the space becomes harmoniously decorated, and does not resemble a dance class. A small cozy room requires no less attention and implies the use of compact elegant furniture in the form of only the most necessary and most functional items.
And yet, today we will talk about the design features of narrow rooms, spacious, small or with average dimensions of the area. For all of them, there are special techniques, which are given below in this article, designed to help with the design of narrow spaces..
How to properly equip the interior of a narrow room
When arranging a narrow room, two main tasks arise that must be performed:
The first is to try to visually expand a space that is narrow and elongated in plan. The second requires a careful and thoughtful attitude to the layout, namely, to the arrangement of the main large-sized furniture.
Step 1: brighten a narrow room
In the case when a narrow room is not framed correctly, there is a feeling of tightness and stiffness in it, which you can feel even physically. In order not to make common mistakes, first of all, you should determine the color scheme of the main surfaces..
So, it is better to refuse too dark and saturated colors, instead of which it is preferable to use light colors. For example, if a narrow room is quite high, you can safely apply a dark flooring in it, the ceiling is somewhat «lower» due to a suspended or tensioned structure. It is better to arrange longitudinal walls in a light shade with a cold undertone (pastel lilac, silver, pale blue, mint, white), since a cool gamut can visually expand a cramped space. For the end walls (short), on the contrary, you can apply a warmer shade – it will visually shorten the room and bring its shape closer to the square.
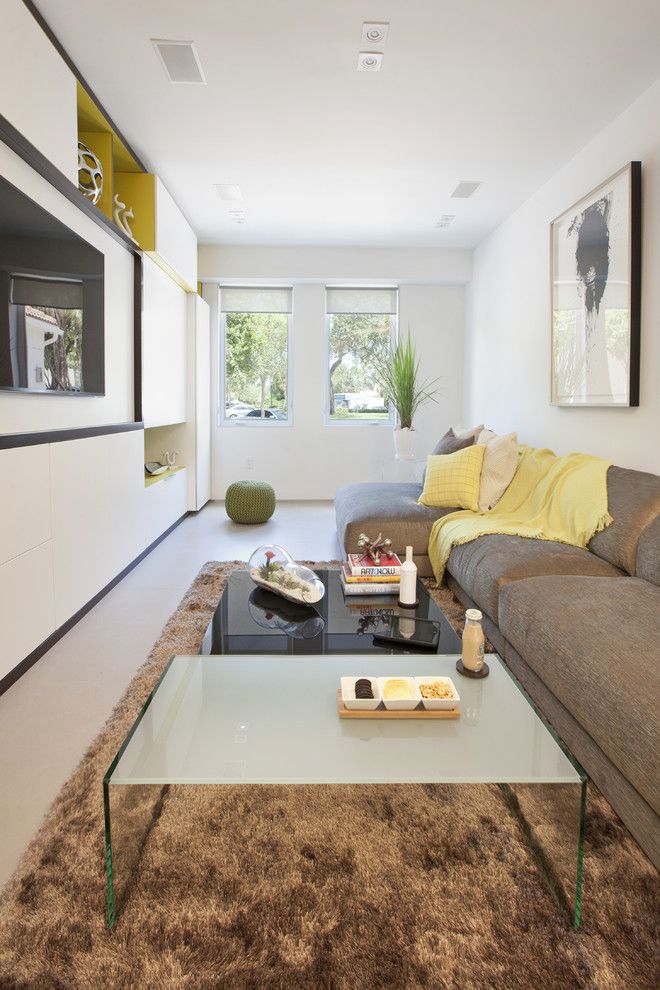
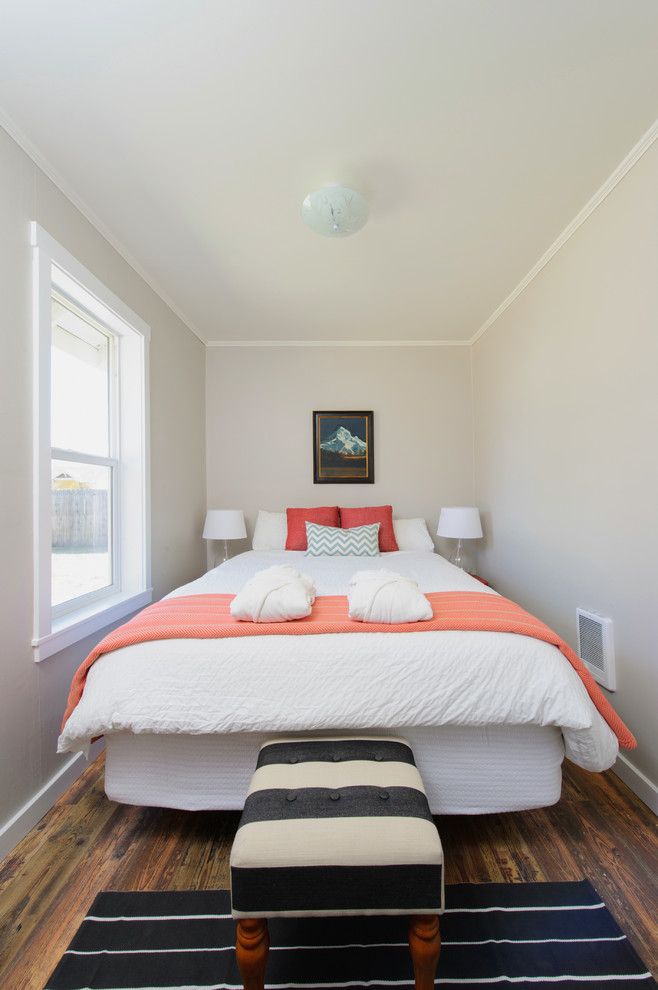
Step 2: using the cross members
In order for the space between the longitudinal walls to appear wider, such an effective technique should be applied as the use of horizontal elements between them. Such elements can be cross-beams in the ceiling structure, floor boards, horizontal stripes in the carpet pattern or diagonal laying of parquet boards..
Also, in facing or decorating transverse (short) walls, you need to use horizontal motives: stripes, ornament, zigzag or wave pattern, etc..
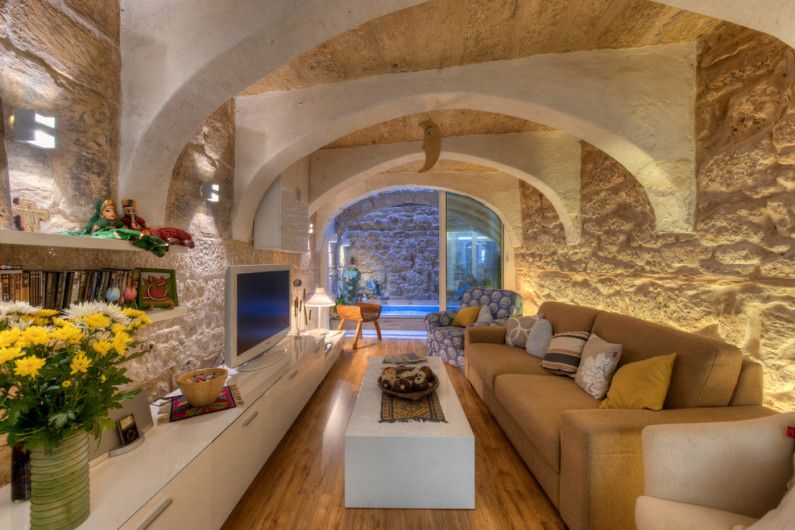
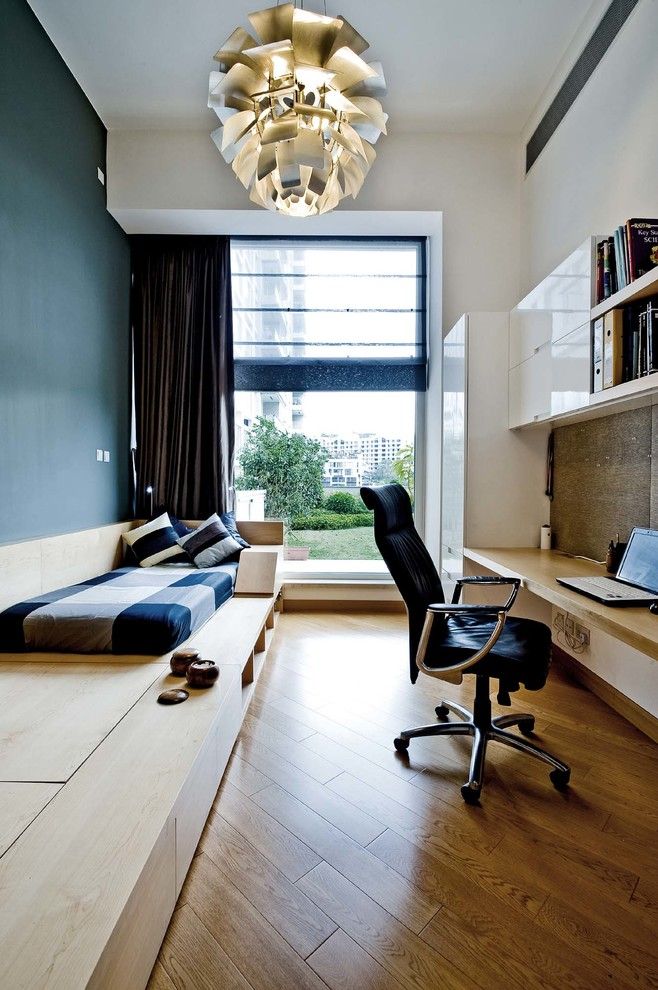
Step 3: install the right furniture
Items that form the atmosphere of a narrow room should also be selected carefully..
Chairs, sofas and beds should be laconic, cabinets, dressers and racks should be installed shallow, and if they have hinged doors, it is better if their facade is flat, without reliefs and decor.
Among the rest of the furniture that is most suitable for decorating a narrow room, items with mirrored facades (dressers, cabinets, consoles) can be distinguished, since visually they almost merge with the surrounding environment, becoming its integral part.
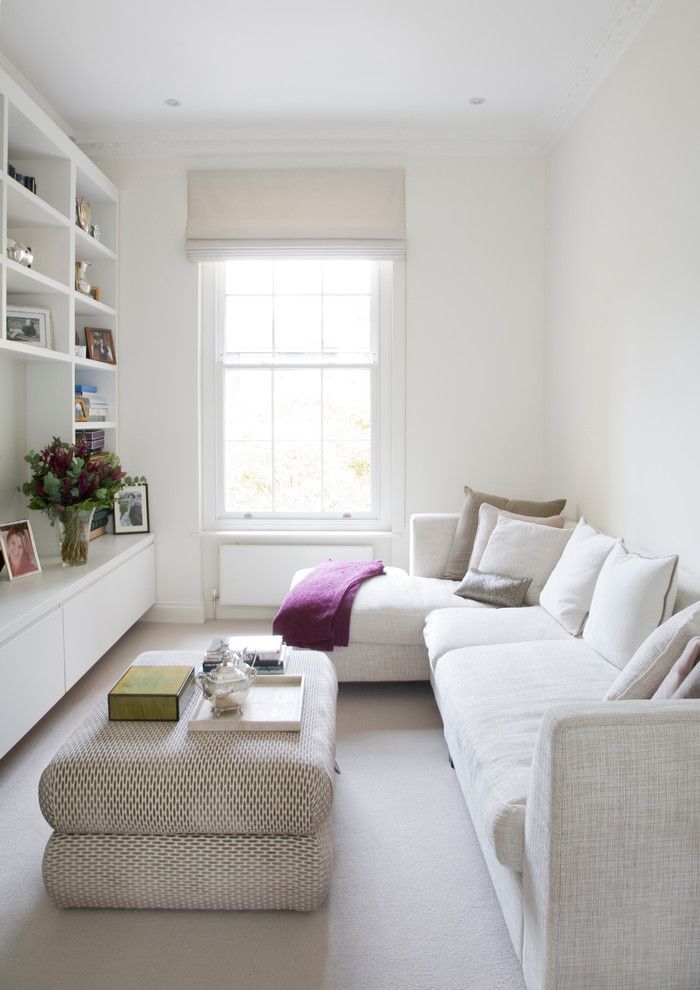
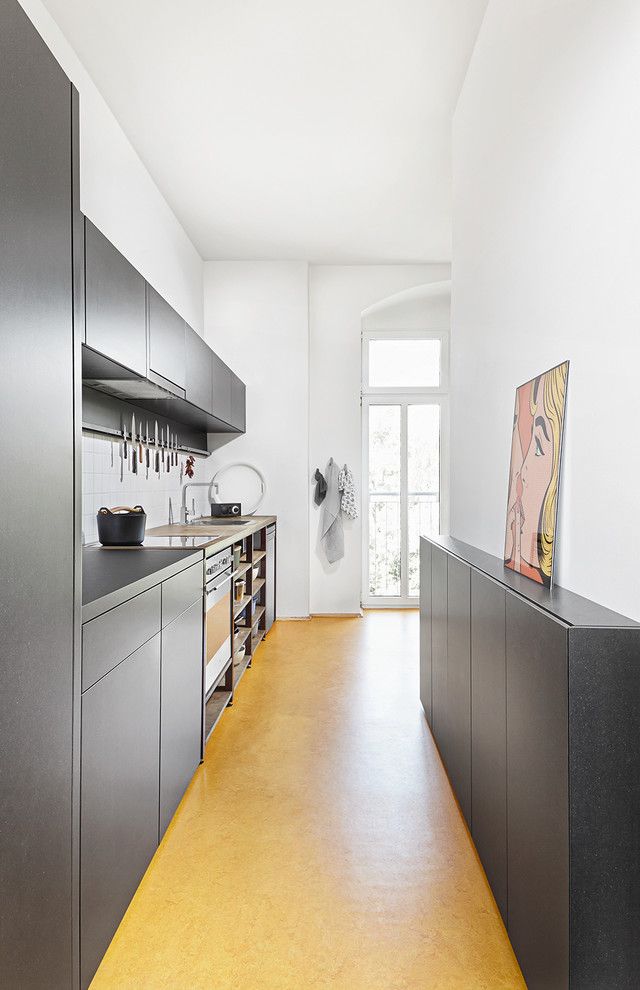
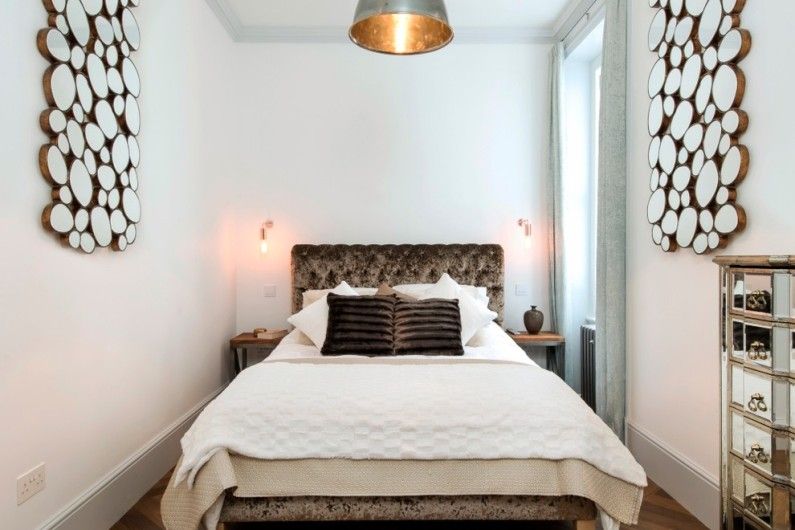
Step 4: expanding the space with mirrors
You, of course, know the characteristic feature of mirrors to enlarge space, and visually make it lighter, more airy. Nevertheless, this quality is often forgotten or ignored, which is completely incomprehensible, since a room decorated with mirrored surfaces, panels or small decor acquires a more elevated and ceremonial appearance..
It should be noted that the use of large mirrors in the interior of narrow bedrooms is a rather controversial issue due to the occurrence of anxious sensations, especially in the dark. This means that we will recommend mirror design, nevertheless, for living rooms, dining rooms, hallways and corridors, in which reflective surfaces will not only expand the narrow space, but also bring a share of solemnity.
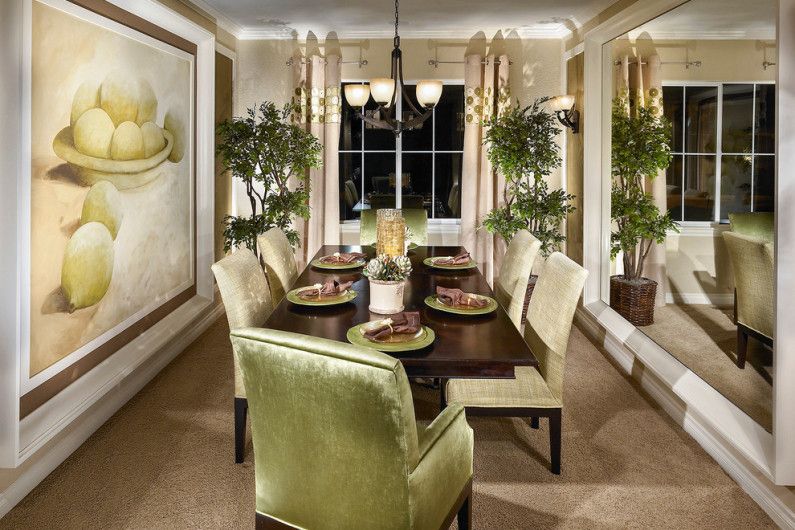
Step 5: use the light evenly
A well-lit room gives you an intuitive sense of well-being, comfort and peace. But completely opposite feelings arise when you are in a narrow space with one or two dim lamps. Light is a key factor in creating a beautiful, functional and, in general, successful interior, therefore, even at the stage of designing or planning a room, it is necessary to consider the presence and location of several sources of lighting, main and additional.
In a narrow room, these are two sources of the main (ceiling) light, possibly a spot lighting system, and additional table lamps, sconces or floor lamps.
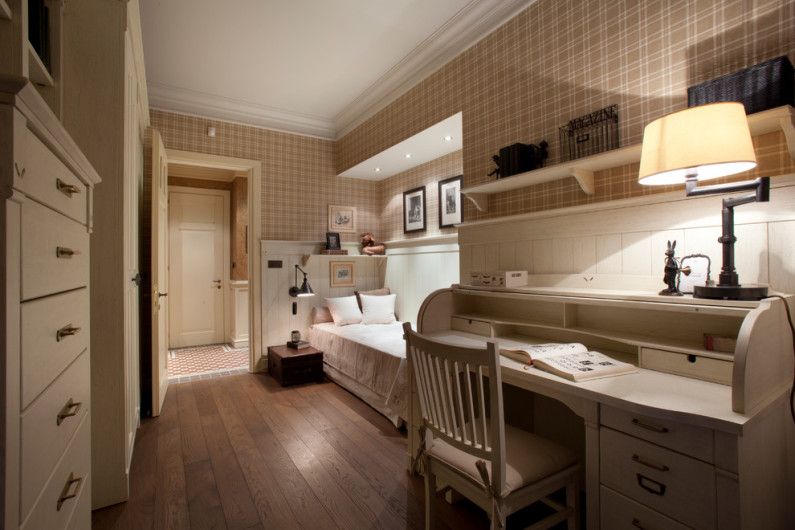
Step 6: apply visual trickery
We come to the decorative design of a complex narrow space, which, nevertheless, has an undeniable effect on a positive visual perception of the living space. We are talking about the use of optical illusions, namely, paintings, panels, photographs illustrating three-dimensional images of objects, thematic modern still lifes, art installations, landscapes with a pronounced perspective and other subjects that create a non-existent, pseudo volume of a narrow room.
Looking at the image of the space of a room, a landscape receding to the horizon, or a portrait made in the technique of emphasized realism, the effect of being in the picture itself is created, and the surface of the walls acquires depth and texture.

