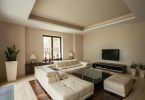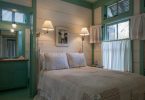It becomes much more interesting to work on a home project if its content is rich in interesting, but difficult tasks. For a designer, for example, this encourages with great enthusiasm to show their abilities in practice, simply generating ideas for interior decoration. In addition, unusual solutions and layouts help the specialist to develop flair and hone skills, which cannot be said about the development of standard apartments and houses.
Today we are determined to tell you how best to design a non-standard room in which there are no windows, since not only design specialists, but also the owners of private houses quite often encounter such «troubles» in his home.
To begin with, you should highlight the rooms in which, most often, the windows are not planned:
Separated and combined bathrooms; Corridors and hallways; Home theaters; Additional premises in the basement or basement level (laundry, billiard rooms); Living rooms or bedrooms where there are no full-fledged windows, but there is an exit to a large loggia;
If you are familiar with one of these options, the following information may be very helpful..
Light to maximum
Cases when there is not a single window in the room imply the need to saturate the space with artificial light and, therefore, at the stage of planning the room, it is necessary to calculate the location of all lighting fixtures. In turn, they, uniting, should flood the room with light so that it would be absolutely comfortable to spend time in it for both adults and children..
It is very good if, in a large room with blank walls, several (from two or more) pendant lamps with powerful lamps are provided. It is welcome if, in addition to them, spots or mini-spotlights are installed around the entire perimeter, because they will direct the light to a particular area (desktop, sewing machine, lounge area and others).
In addition to the main light sources, it is recommended to use other options for decorative and working lighting, depending on the purpose of the room.
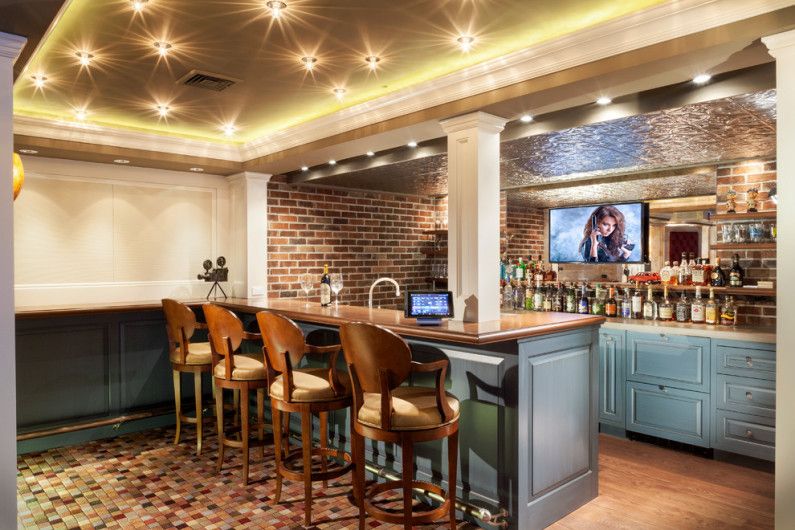
How to decorate a room without windows
If you need to arrange a room for receiving guests and for a pleasant, unhurried pastime, you can install a decorative dim light in the form of low lamps with lampshades, wall sconces, floor lamps or illumination of doorways and floor levels. All these methods are good for creating a special inviting atmosphere when there is too much overhead light..
In a room without windows, it will be appropriate to use as many lighting devices as possible, installing them under the ceiling, on walls and columns, near work surfaces, in the floor and openings, in niches and furniture. The room will become much easier to perceive without creating a painful impression.
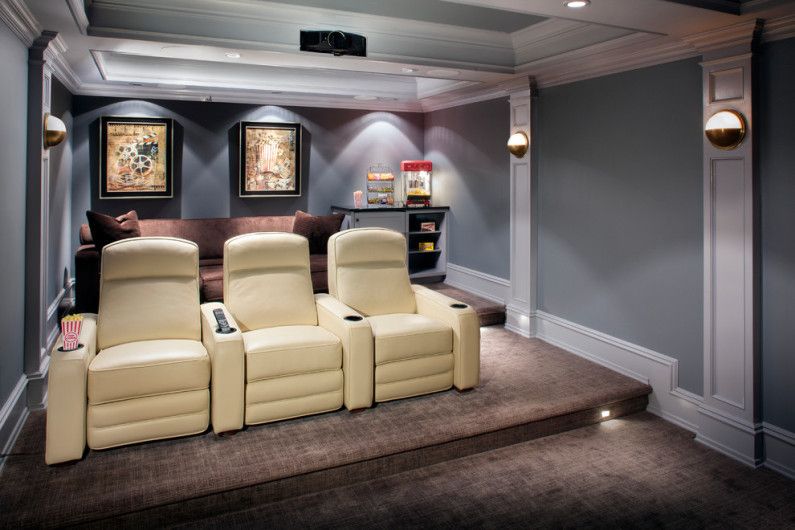
How to decorate a room without windows
A room with a strictly defined function, for example, a laundry, a sewing room or an office, implies a clear distribution of light, with an emphasis on the work area, in which there should be no lack of lighting. Here the rays of daylight will be compensated by energy-saving powerful lamps with a cold white or yellowish warm glow..
Color and shades
You can enhance the effect of correctly calculated and installed luminaires by choosing light neutral shades for painting walls, flooring and ceilings. It is better to make one or two bright accents, for example, in curtain textiles, furniture upholstery or decor, but leave the main interior environment as light and calm as possible.
Tip: Remember that all light shades have the property of reflecting and multiplying light, and this is very valuable when decorating an enclosed space without the possibility of sunlight entering it.

How to decorate a room without windows
A small bathroom, corridor or office will become more spacious if you use white, silver-gray, beige, blue, and other pastel shades for walls, ceiling and floor.
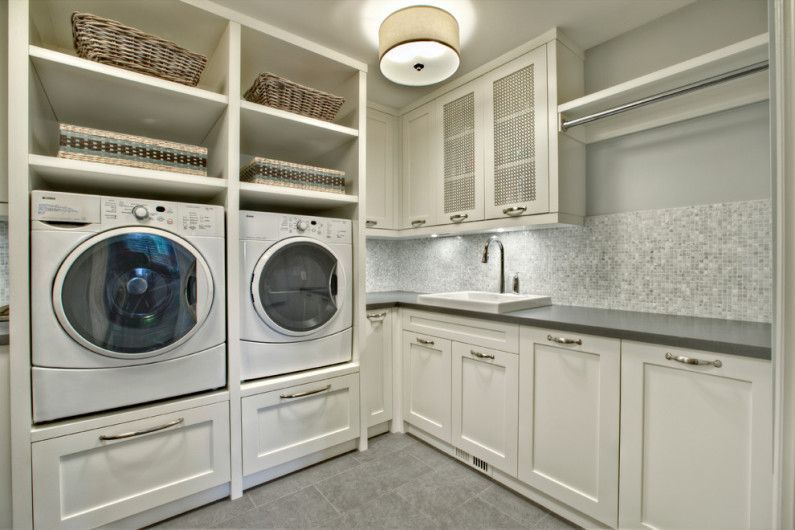
How to decorate a room without windows
Shine textures and reflective surfaces
When covering the walls of a bathroom without windows, choose tiles with a glossy or semi-glossy finish. The entrance hall and the study can be decorated using 3d wall panels with a small relief and shimmering texture, as well as decorative plastering that imitates the beautiful structure of marble or mother of pearl.
In the task of competently decorating atypical rooms, the main thing is not to overdo it with patterns, reliefs, bright and dark colors. In this regard, the rule is: «less is better», works one hundred percent, therefore, surfaces in a room without windows should be left smooth and not cluttered with unnecessary things.
Any, even the smallest ray of light, sliding along the polished floor or mirror inserts in the wall, will reflexively move in space, and the room will acquire a visual volume
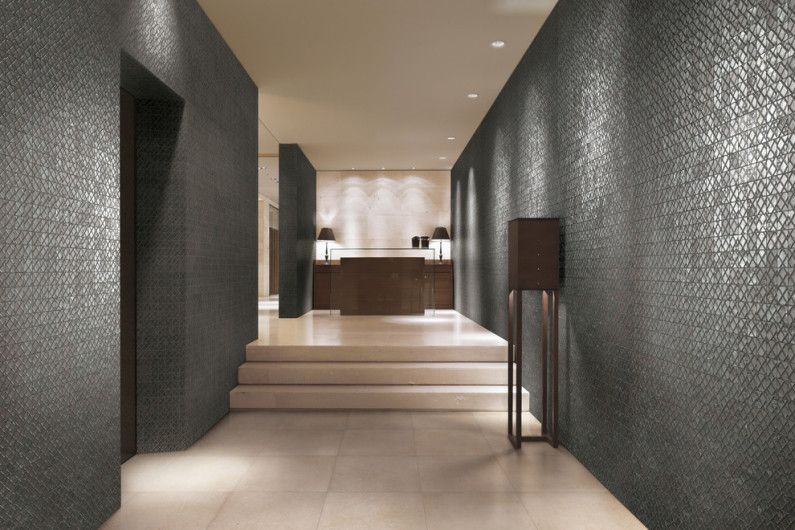
How to decorate a room without windows
By the way, one should not forget about the correct decor of a room with blank walls. Here it must be used very carefully and carefully, with only a few elements. Decorate the walls with mirrors and panels with glazed fragments; use metal as the material for lampshades for lamps and floor lamps; let the shapes of pillows, bedspreads and covers be laconic, and the pieces of furniture light and mobile.
Filling a room in which there are no windows should help, first of all, to eliminate the disharmony of sensations that sometimes appear in a person who is in a closed space.
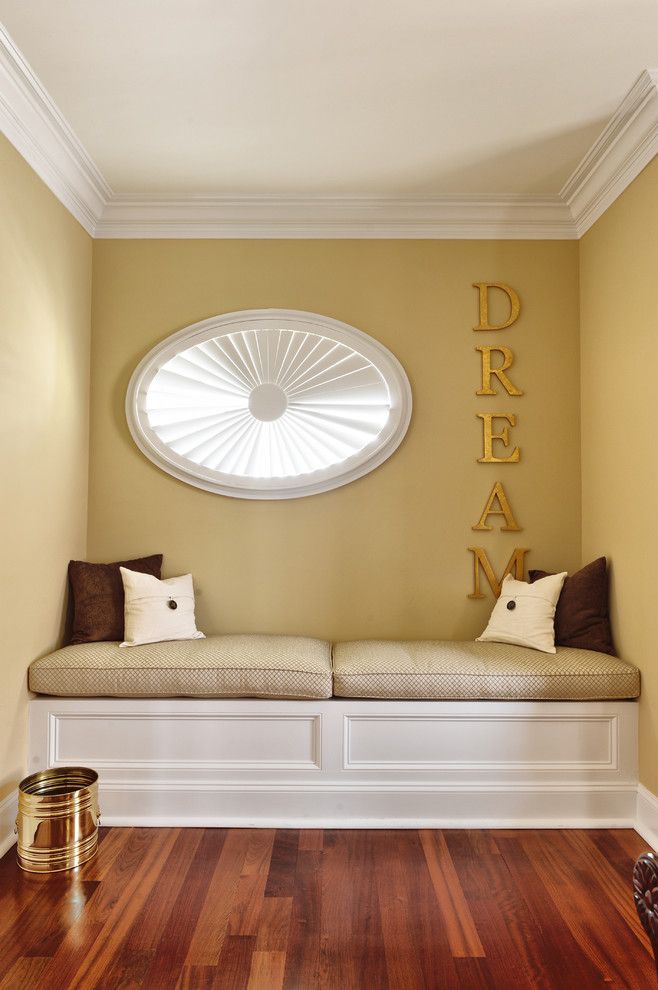
How to decorate a room without windows
Combining spaces
Solve the dilemma about the proper arrangement of a room whose windows «don’t go anywhere», it is possible by dismantling part of one of the walls (it should not be load-bearing!) or by expanding the doorway leading to the adjoining room in which there are windows.
Thus, the dressing room is combined with the bedroom, the dark corridor with the living room, and the living room with a balcony, etc..
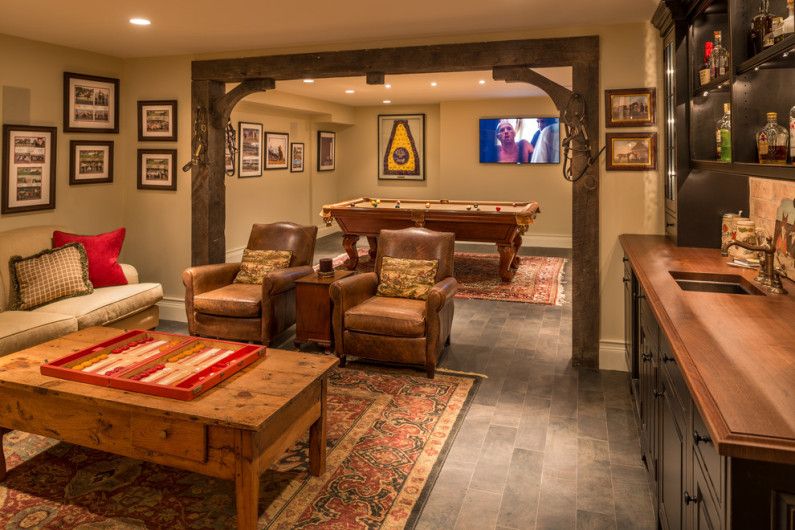
How to decorate a room without windows
Transparent or frosted glass partitions from ceiling to floor, installed between rooms instead of blank brick walls, will visually expand the boundaries and let light into the room. But if you are not ready to completely dismantle the wall, you can knock out small openings under the ceiling in it, and fill the void with dormer windows or colored glass blocks.
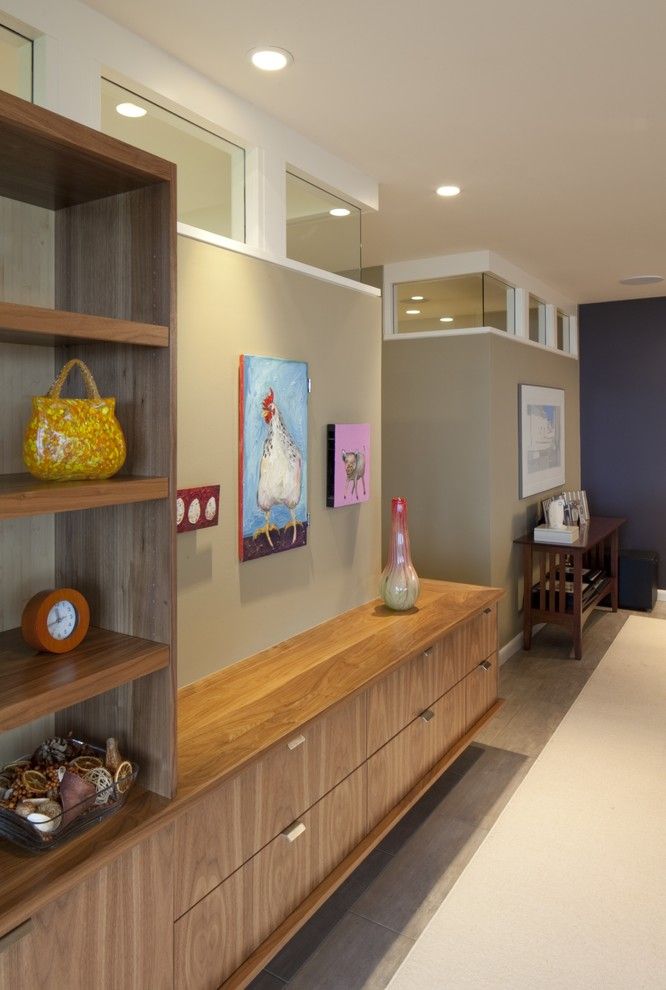
How to decorate a room without windows
The first thing to think about before abandoning the seemingly pointless undertaking to transform a room without windows is the great possibilities of operating such a room. Having correctly designed it, you can purchase the missing area for arranging a work or creative corner, an area for board games and other needs.
There are still many pressing questions on the topic of design and decor ahead, and we sincerely hope that the answers to them will be useful to many of you..


