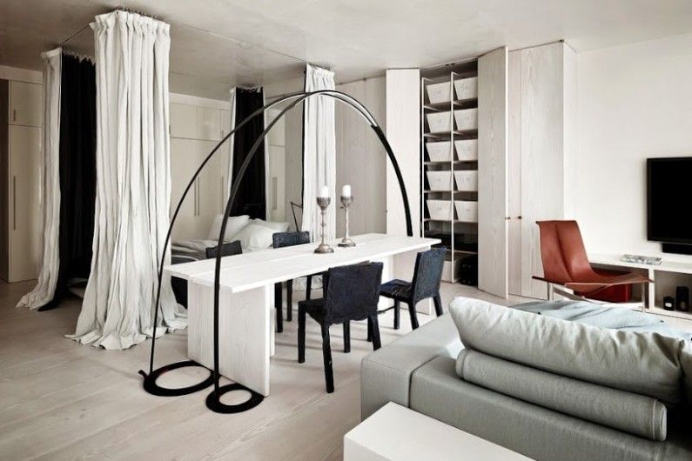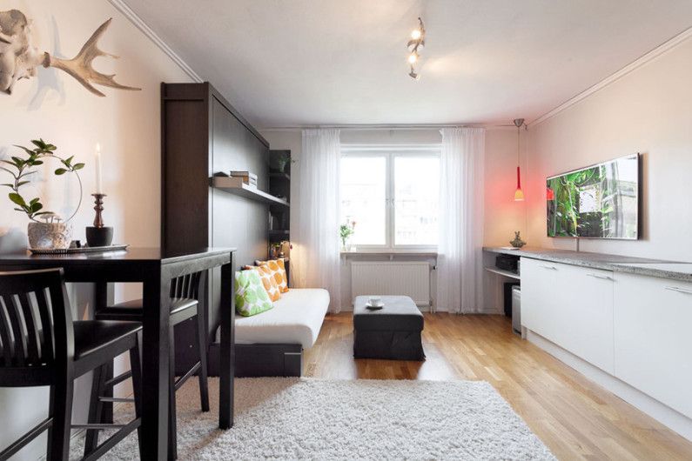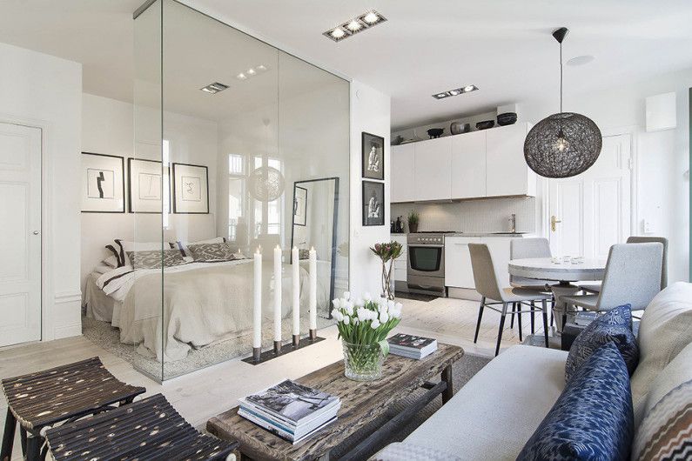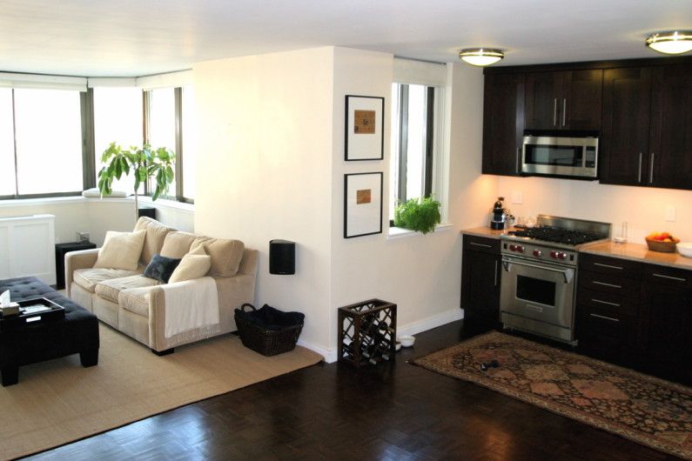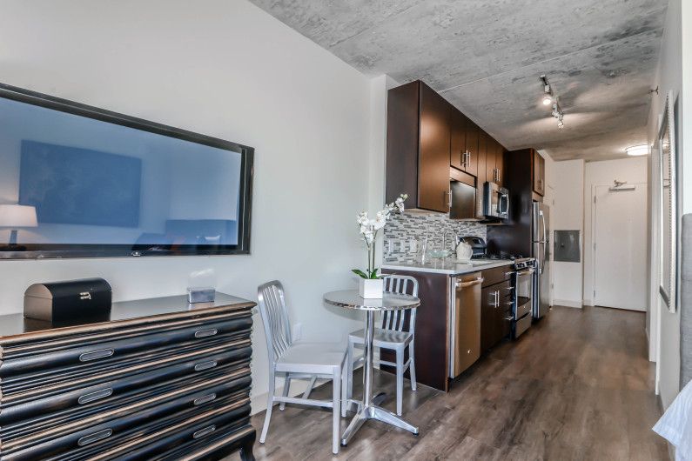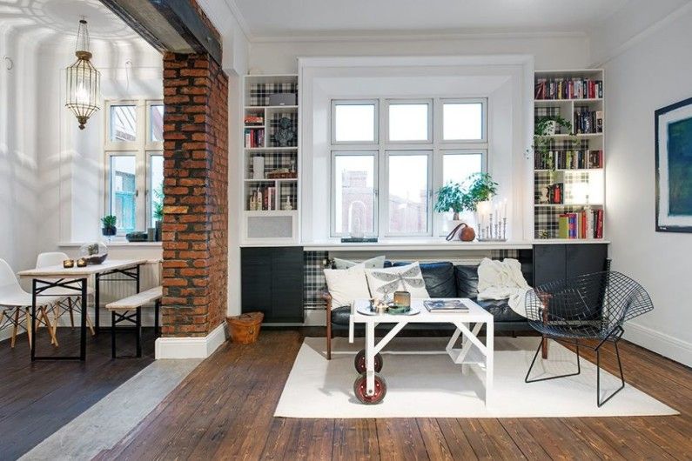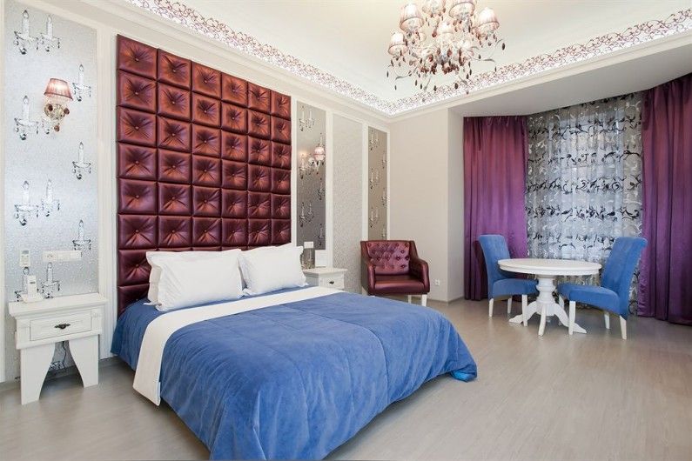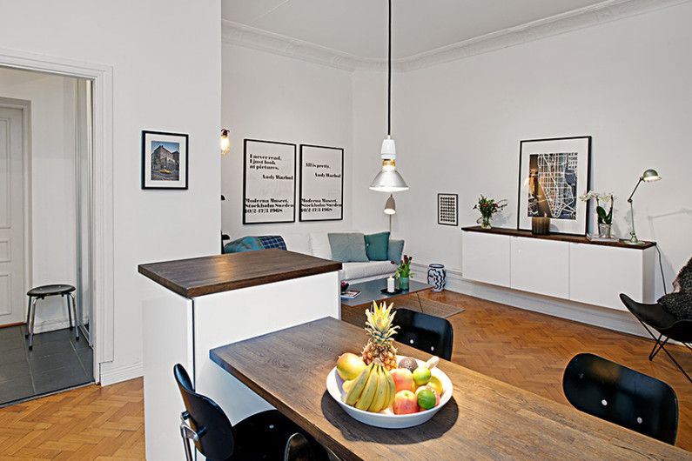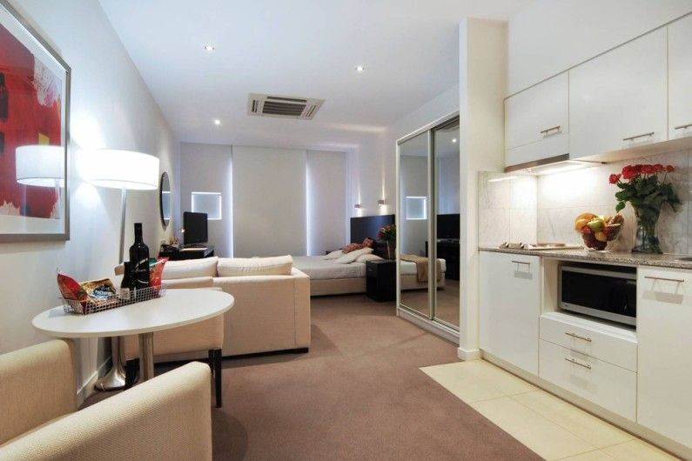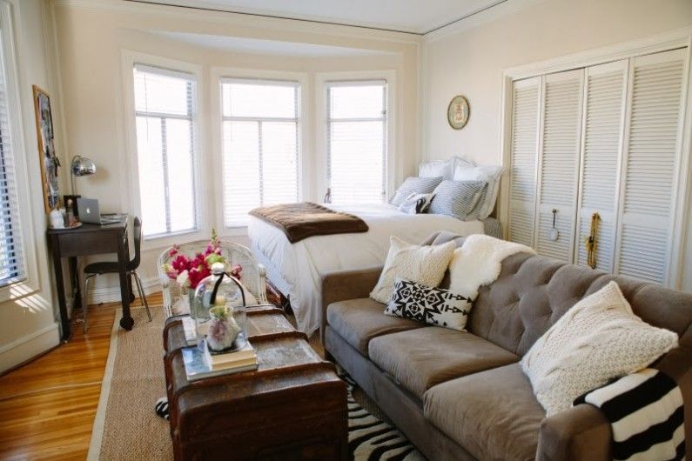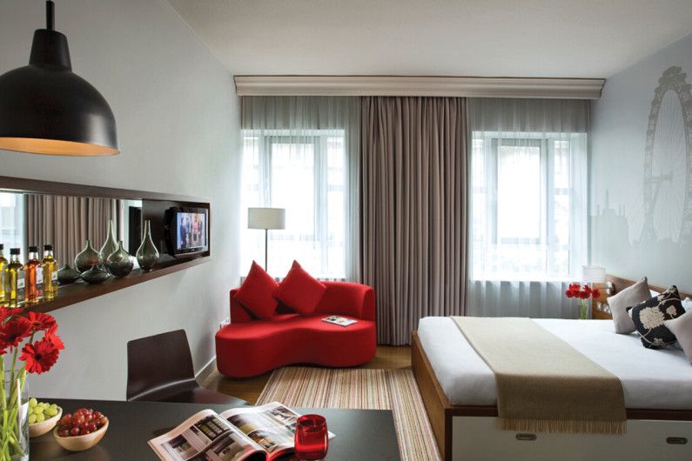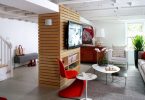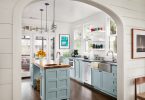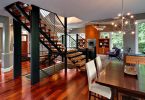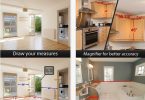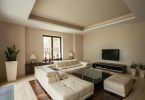Buzzword «studio» today they call a one-room apartment, in which all the main zones are combined: a kitchen-dining room, a living room and a bedroom. In addition to them, a place is found in the room for a work and dressing room, making housing with a small area becomes multifunctional.
It should be noted that despite the seeming simplicity in the matter of arranging a studio apartment, its design should be thought out especially carefully, because only one detail or area, placed incorrectly, can significantly reduce the level of your personal comfort.
Common design mistakes «studio»
Incorrect zoning
The cornerstone of all studio apartments is the zoning of space, which further defines the convenience, practicality and functionality of small open-plan housing. That is why it is impossible to treat the delineation of the room carelessly and imprudently, for example, by setting up a dining group near a berth.
Combining a dining room and a bedroom is a rather strange decision, comparable in absurdity with a kitchen-bathroom
Right:
The layout of a studio apartment should be clear and as convenient and logical as possible: the kitchen should be combined with the dining room, the dining room with the living room, the bedroom with a work or dressing area.
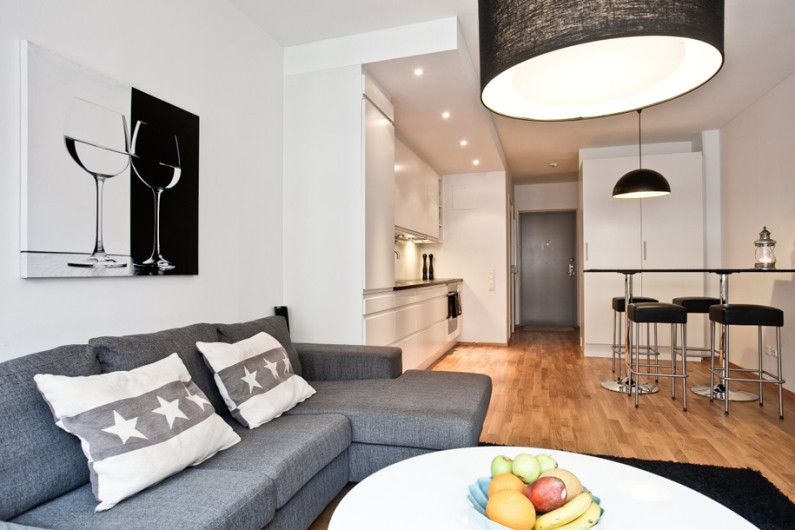
Low lighting
Even if your apartment is rather modest in size, this does not mean that it is enough to install one light source, for example, in the form of an open-ended chandelier. Most likely, the rest, especially the remote areas of a one-room apartment, will not be properly lit, which will generally lead to a feeling of discomfort..
Right:
In small apartments in which the main room is divided into several functional zones, partitions are often erected. And in the case of a poor lighting system, the space «splits» and turns into uncomfortable and rather gloomy. This effect can be avoided if an artificial light source is installed for each separate zone: a chandelier in the living room, suspensions in the kitchen, a floor lamp in the bedroom area, etc..
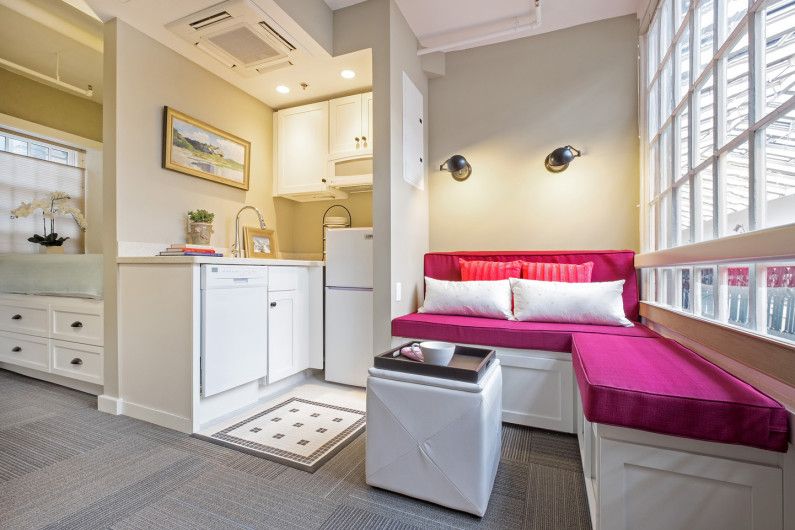
Bed at the entrance
Getting into a studio apartment, it is completely unexpected to see a sleeping bed located near the front door. Needless to say, this is extremely impractical, and you won’t be able to retire or just relax..
Right:
When planning the space of a small apartment, try to install the bed as far from the entrance as possible. Ideally, it should be located on the opposite side or in the extreme far corner. In the foreground is the kitchen, living room or dressing room area..
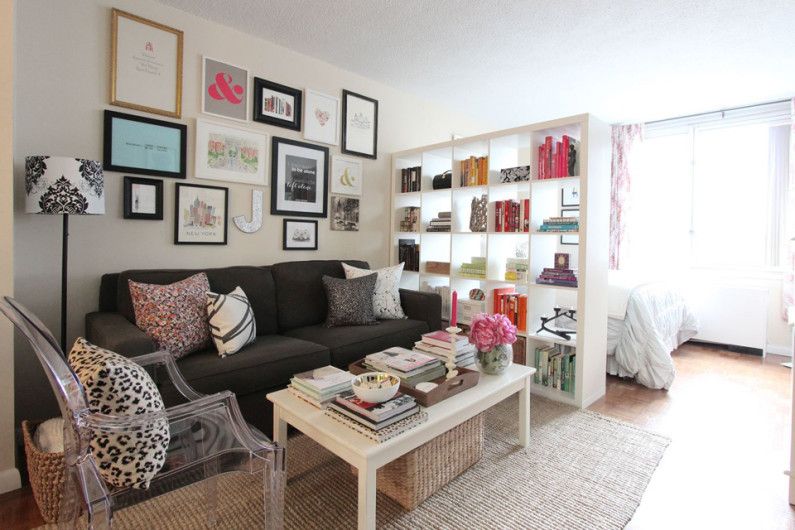
Non-functional furniture
Overweight furniture that does not have additional function should not be used in a studio setting. So, it is not entirely justified to place a squat massive cabinet, sofas or armchairs that cannot be expanded, as well as stationary tables and large chairs.
Right:
If you are looking for a dining table, pay attention to folding models, compact when assembled; the bed can replace a sofa with a pull-out mattress, and the built-in structure along the wall will accommodate part of the wardrobe, books and dishes.
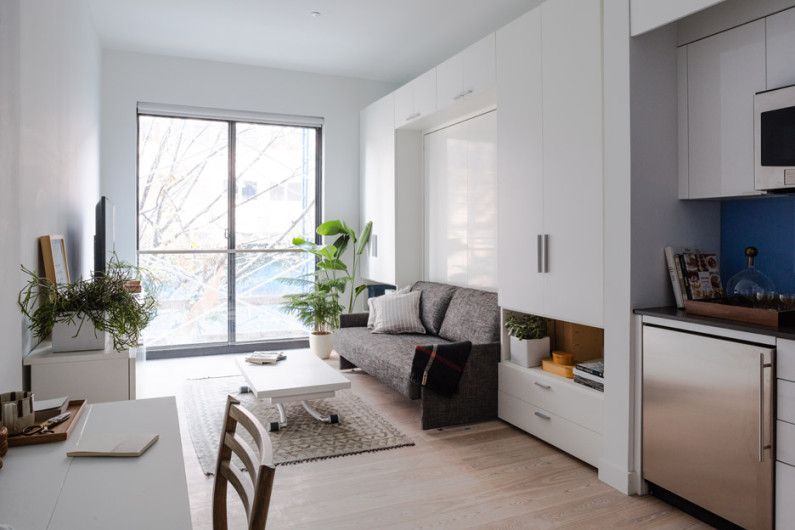
10 mistakes in the design of a studio apartment
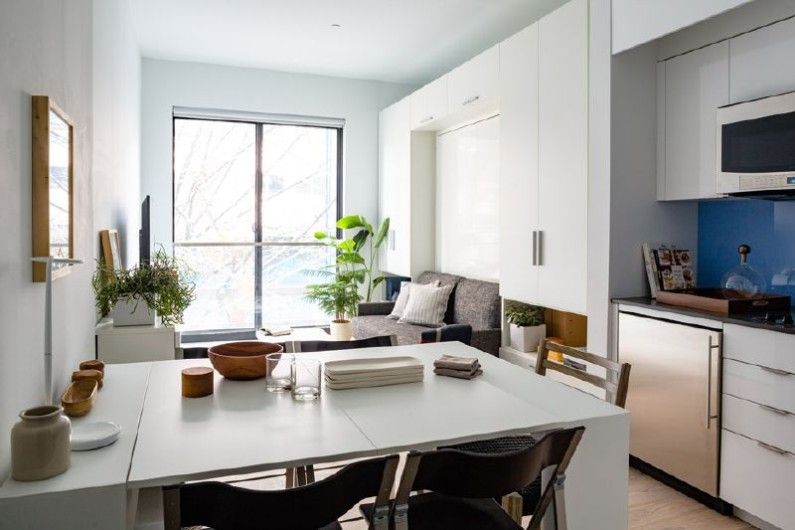
10 mistakes in the design of a studio apartment
Without Borders
A one-room apartment in which one zone smoothly flows into another has a right to exist. But frankly, such a stop looks more like a hostel and does not differ in the comfort of a real, habitable space..
Right:
Build a light partition between the living room and the kitchen area, highlight the bedroom with color, and the dining room with material with an original texture. Even such a seemingly insignificant visual differentiation will make the studio volumetric, as well as more orderly..
Unused potential
Quite often studio apartments are distinguished by a significant height of ceilings, while many ignore such an obvious advantage and is completely unjustified. As a result, in a large room, it is sometimes difficult to find a place to place a wardrobe, work area or dining table..
Right:
Use the provided opportunities wisely, namely, in a high room it is appropriate to build a mezzanine floor for the sleeping area, or raise the floor level in a certain place. Inside such a podium, you can place sections for storing things and make the atmosphere of the apartment more original.
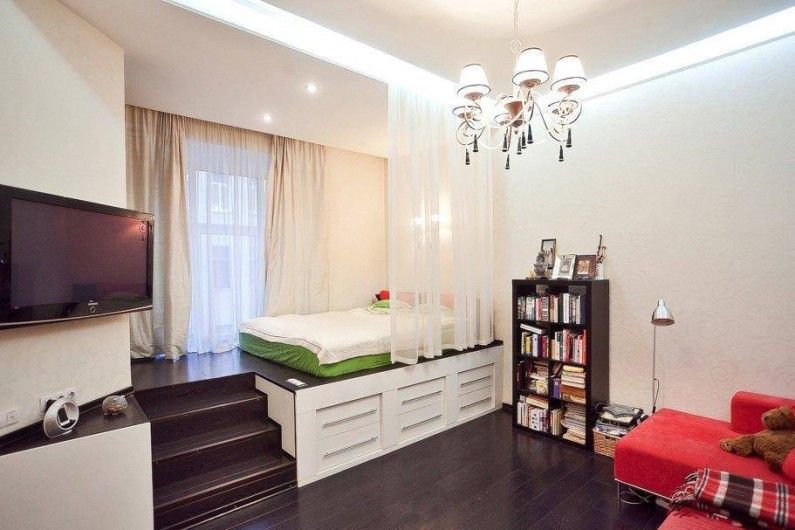
Monotonous design
Gone are the days when only two or three primary colors were used in the interior of an apartment, as well as restrained textures and uniform forms. Today, such a design will be called tasteless, almost raising it to the rank of archaism..
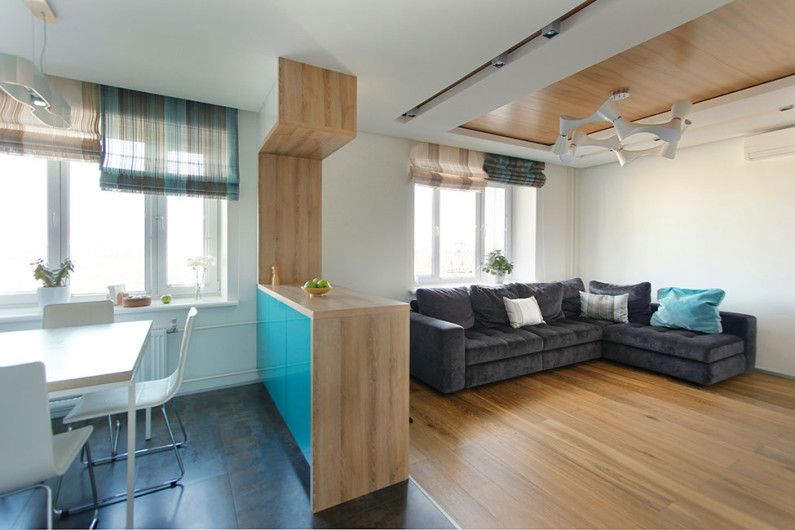
Right:
Designers strongly recommend not to be afraid to mix textures, especially natural ones: wood and metal, glass and stone. In addition, a noble combination of different shades of a natural palette of colors, characteristic of an eclectic interior, is welcomed..
In the studio, you can apply the main features of the modern style (for example, loft, Scandinavian, boho) and the classical direction in design (neoclassicism, classicism).
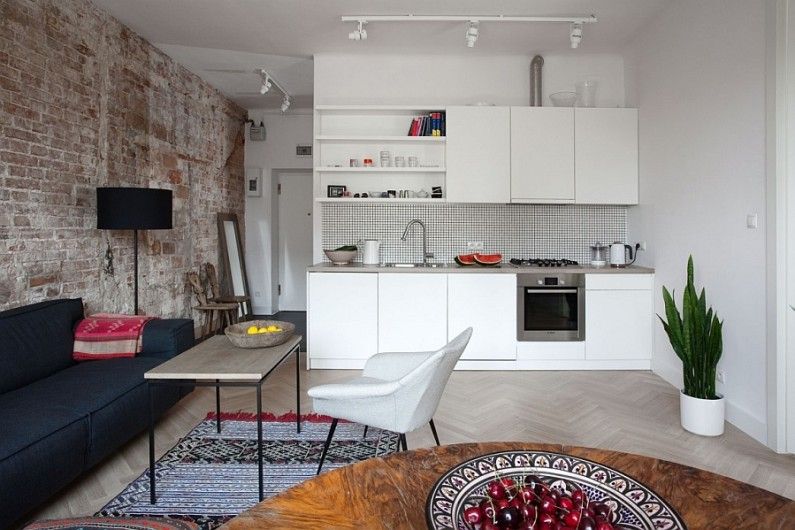
Bad storage systems
A studio apartment is a small living space, where you will have to be especially attentive to the question of how and where to arrange a large number of necessary things, items, equipment. Therefore, purchasing and installing retro furniture, antiques and small organizers will not be justified..
Right:
The best thing you can do to further the comfort and functionality of a small space is to order a built-in cabinet from floor to ceiling with many sections, drawers, rails and shelves where it is convenient to store clothes, household appliances, bedding and more..
Only if there is a basic and fairly spacious storage system in a studio apartment, you can think about placing vintage or modern designer pieces of furniture in the interior..
Which windows!
Window decoration can be called a separate independent sphere in interior design, and in small apartments, in particular, one-room apartments, openings are either ignored or decorated too magnificently. Of course, neither the first nor the second option is suitable when we are talking about housing with a pair of windows with access to one side of the house..
So, if you deprive them of decoration, you can create an impression of understatement, and if they are decorated with too dense curtains, they will take all the attention on themselves, and partially deprive the room of light in the daytime.
Right:
In this case, it is important to adhere to the golden mean, and as a textile design, choose fairly light flowing curtains on the floor, complementing with transparent tulle or Roman blinds, gently scattering the rays of light during the day.
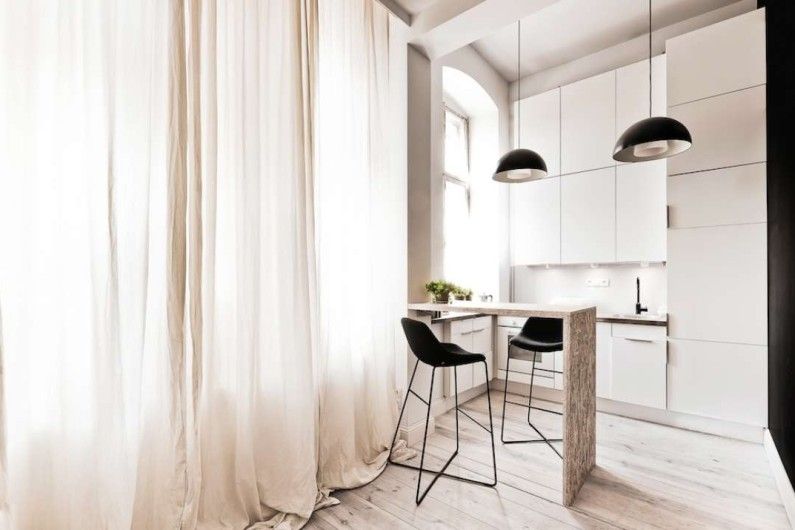
Headed bedroom area
Returning to the bedroom area in the space of a studio apartment, it is important to note that it is not correct to plan the situation based on the area of the bed. Speaking of a modest room, such as a studio, the bed cannot be made the main, key object around which the entire layout is built. You will not feel completely comfortable, you will not be able to relax in the company of friends, and the room will seem smaller if the bed is placed in its center.
Right:
If possible, determine the most remote section of a one-room apartment for the sleeping area, as mentioned earlier. Also, it will be better if in addition to it you use a partition, ceiling cornice with curtains or sliding doors, which will provide privacy under any circumstances..
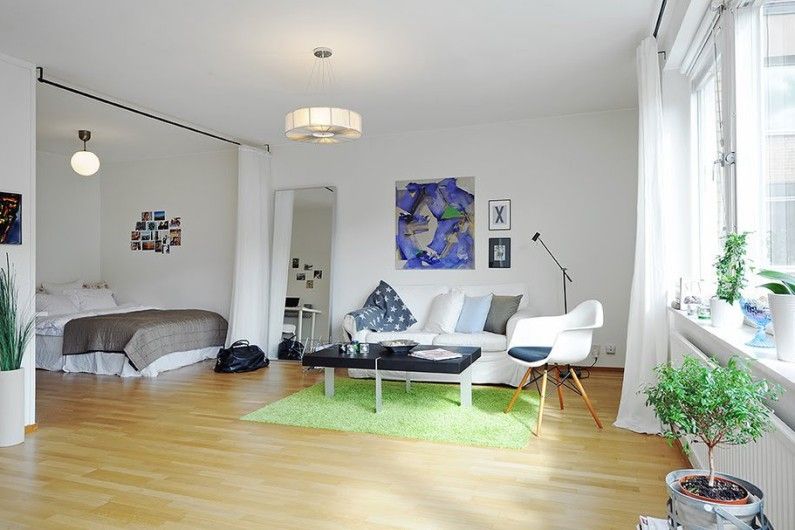
10 mistakes in the design of a studio apartment

