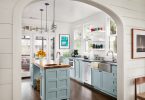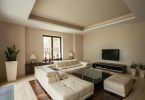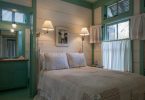A staircase in your home is an important part of the first impression of your home. But no matter how incredible its beauty, it is still necessary to take care of the main thing: safety, proportionality and functionality..
Errors when designing stairs
The main mistakes that are often made when designing stairs:
Massive construction following the example of the film adaptation of the novel «gone With the Wind» in the hall, the area of which will lead the first steps of the staircase, right next to the front door. Construction of glass or too steep stairs without railings if small children or elderly people live in the house. A wide staircase, divided into two flights on either side of the hallway, in a single-family home. It is quite possible to do with a screw or 2-flight design, which will significantly save space and your money.
March or spiral?
Marching stairs are a continuous row of steps from the bottom to the top. In more spacious houses, a structure with two or three flights can be erected, but one-flight stairs are built where the area does not allow to allocate intermediate platforms. An example of a flight staircase is a structure that leads to the front door from the outside of the house, and decorated with decorative supporting elements, it will undoubtedly create the necessary impression of the house as a whole.
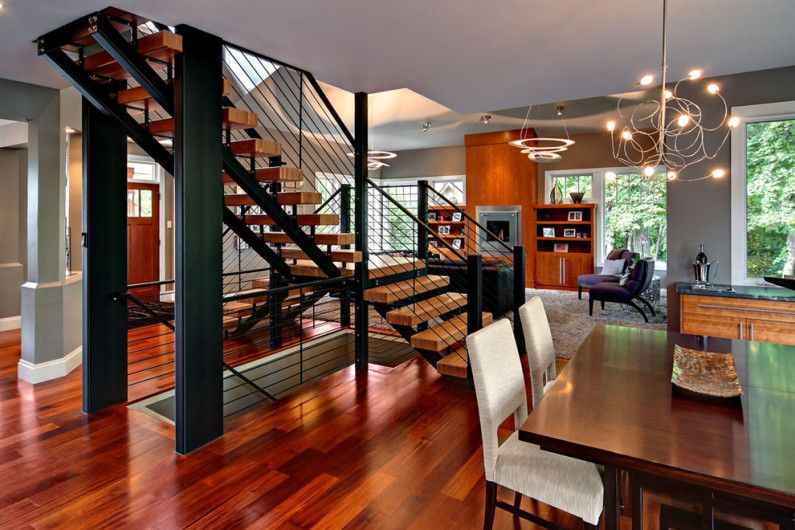
Staircase in the interior of the house
Screw
The second type of stairs can be compared in appearance to a fragment of human DNA. This design is a continuous spiral-shaped span, the variations of which can be very many.
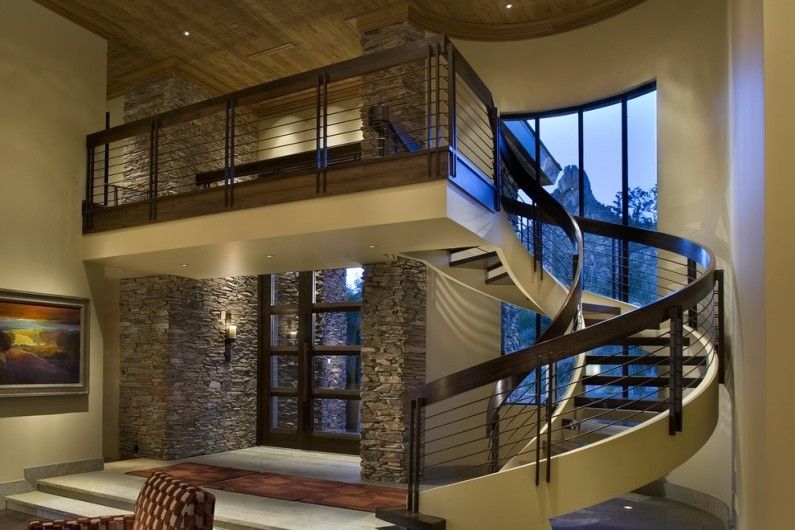
Staircase in the interior of the house
Materials for stairs
There are several most common materials that are used in the construction of stairs, each of which has its own characteristics and is more suitable for a particular style..
Wooden stairs
Perhaps the safest and most versatile material for making stairs is wood. At the same time, the range of design possibilities is so wide that the structure, in the end, can take on an amazing look. Wooden stairs are good both in modern and classical design, they can be light and delicate, or, conversely, massive. But in any case, it is recommended to make single-march structures, successful for connecting a room and a mezzanine, with fasteners on the ceiling and floor.
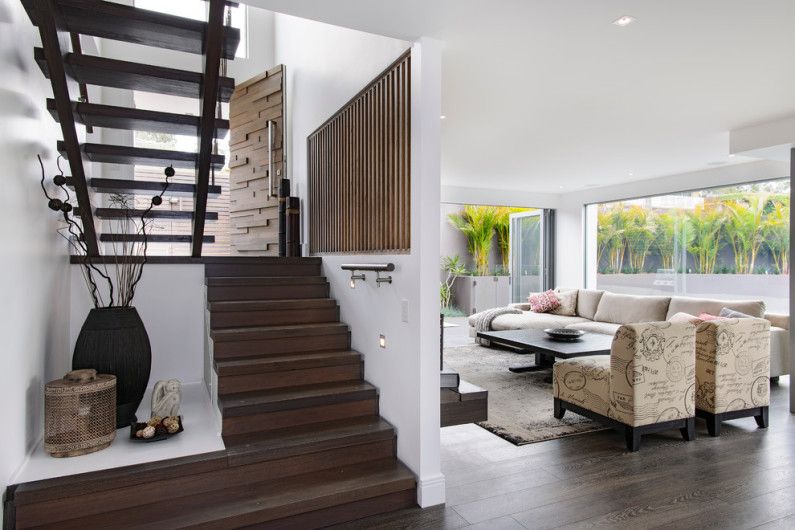
Staircase in the interior of the house
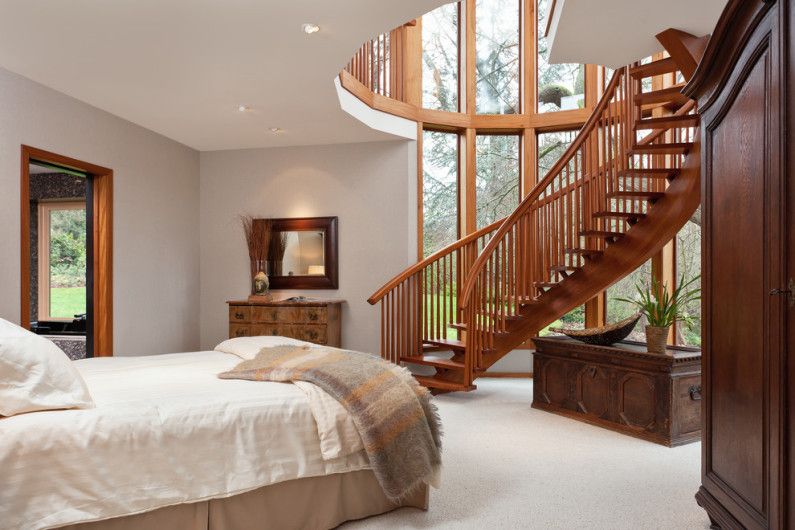
Staircase in the interior of the house
concrete stairs
There are two ways to decorate a concrete staircase – either stone or wood. If you use tread masonry, you can turn the staircase into a rather presentable, but it will hardly be less «official». Therefore, the most successful example will be, perhaps, a permanent tree, and the thickness of the boards will be an important condition for its use. In modern interiors, the difference between a recessed riser and an extended roller can be almost imperceptible, but if the stairs are built for the classic style of the room
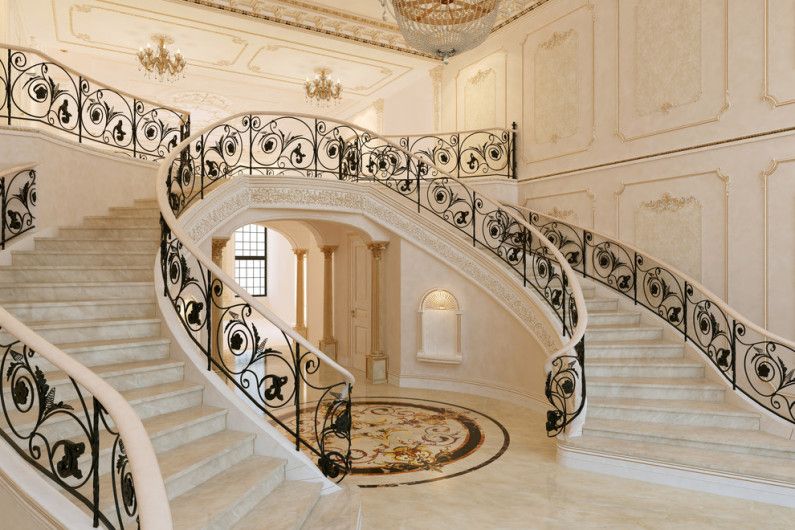
Staircase in the interior of the house
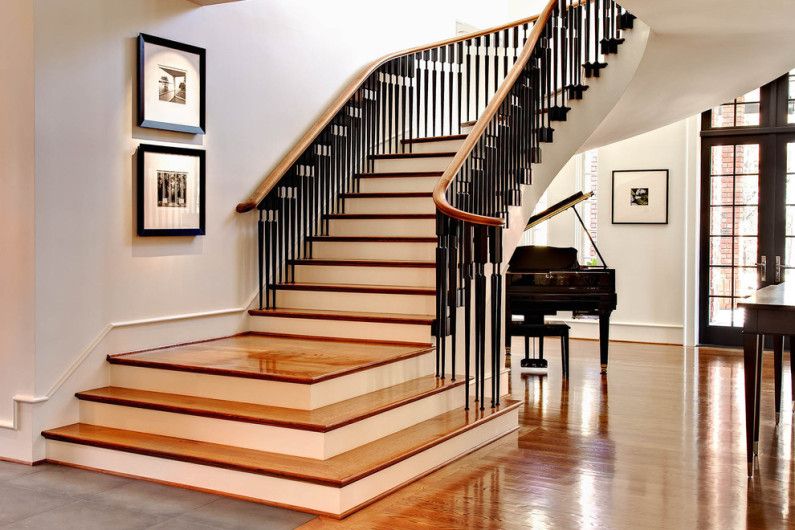
Staircase in the interior of the house
Metal stairs
Often in the interiors of houses there are stairs, the material of which is steel – reliable, with great possibilities for creating a variety of structures. The use of steel as a staircase body will allow the introduction of other finishing materials, such as glass for steps, or perforation and metal mesh. It should be noted, however, that the most interesting and organic combination is the steel structure with wooden steps. Such an unusual kind of stairs, nevertheless, will suit ultra-fashionable modern interior, high-tech style and minimalism.
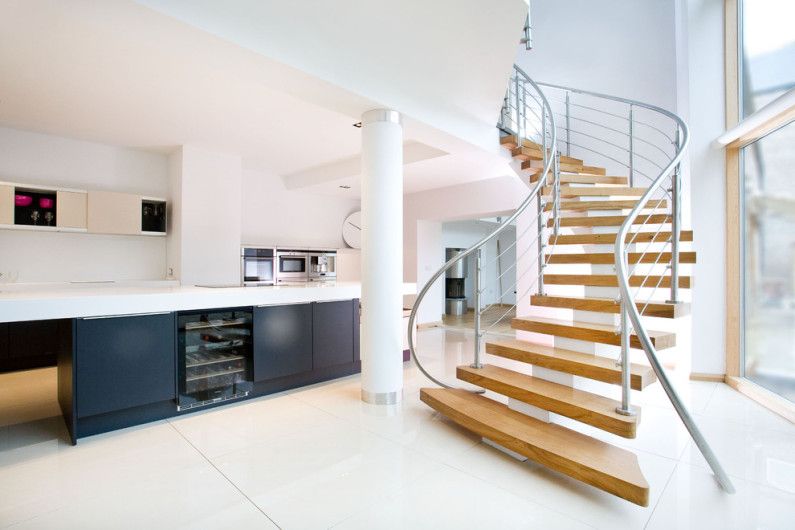
Staircase in the interior of the house
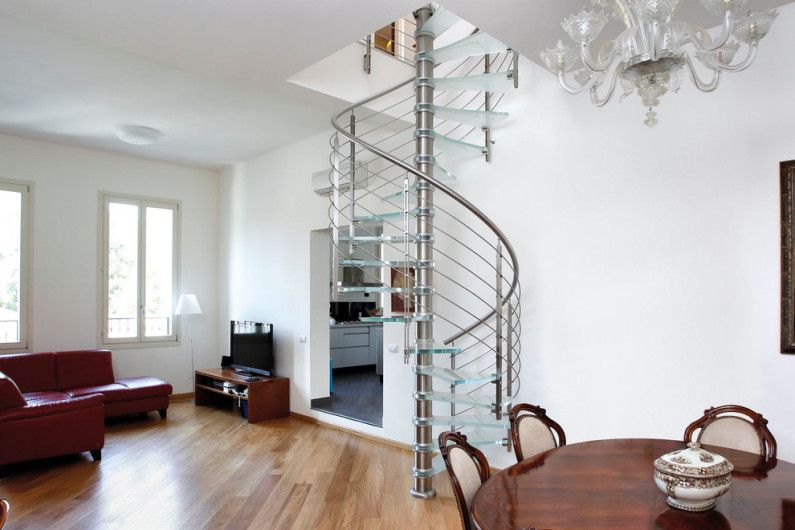
Staircase in the interior of the house
Stair design
Of course, one cannot do without a staircase in a two and three-storey building, but how to make the final choice in favor of a particular design, and whether to make it at all. The answer is unambiguous, because such an essential detail of the interior cannot go unnoticed, which means that it is better to take care of its appearance and try to correctly fit it into the interior.
Modern style, high-tech style, minimalism style in the interior
For interiors in the loft, contemporary, industrial style, staircase structures with clear straight lines made of metal, glass and wood are suitable. In this case, the treads of the steps can be wooden, while the railings are made of steel or form a solid glass wall..
In modern laconic styles, a staircase should be erected as a marching staircase, with intervals between treads, this will make it visually lighter, so that the structure looks organic in a stylish environment.
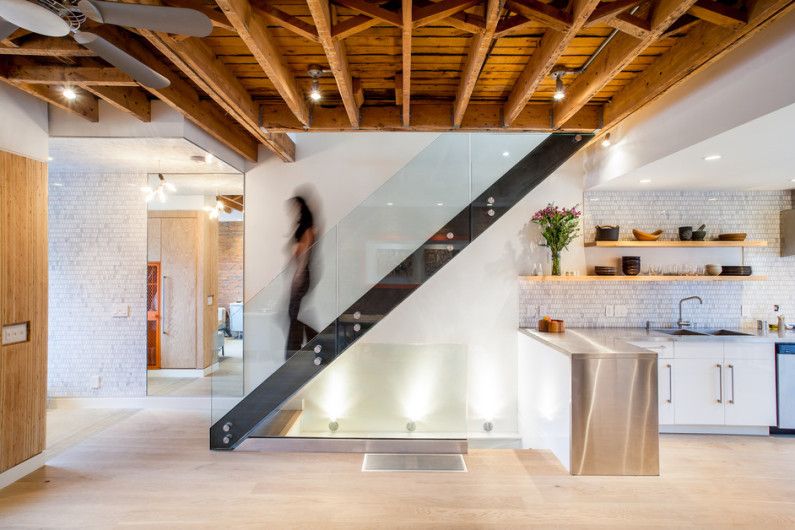
Staircase in the interior of the house
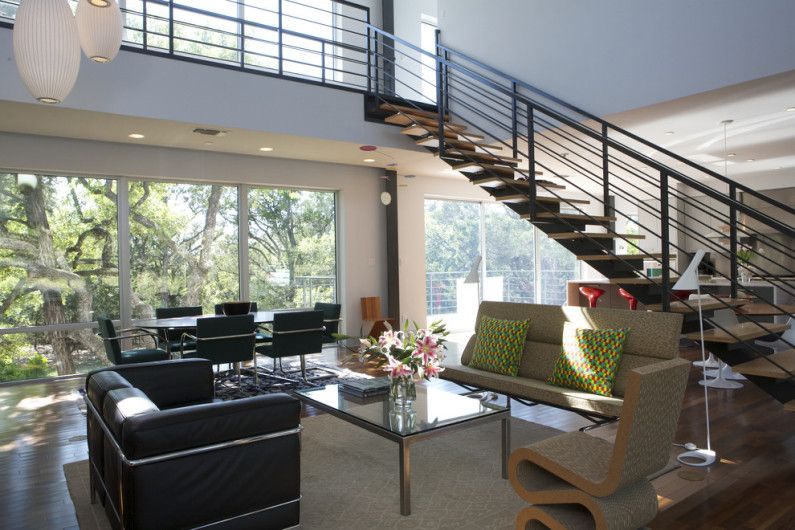
Staircase in the interior of the house
Art deco, colonial, eclectic
An interior, where every object bears the imprint of time, will sparkle with renewed vigor if the design of the stairs in it stands as if it were a separate entity and, at the same time, naturally and unobtrusively cooperates with the general fantasy atmosphere. How can this be achieved? Due to the color and texture of the material of the staircase, which in an artistic Art Deco setting can be wide spiral with intricate railings. In the colonial interior, the spiral staircase looks very impressive and resembles in appearance the mast of a ship with upward steps.
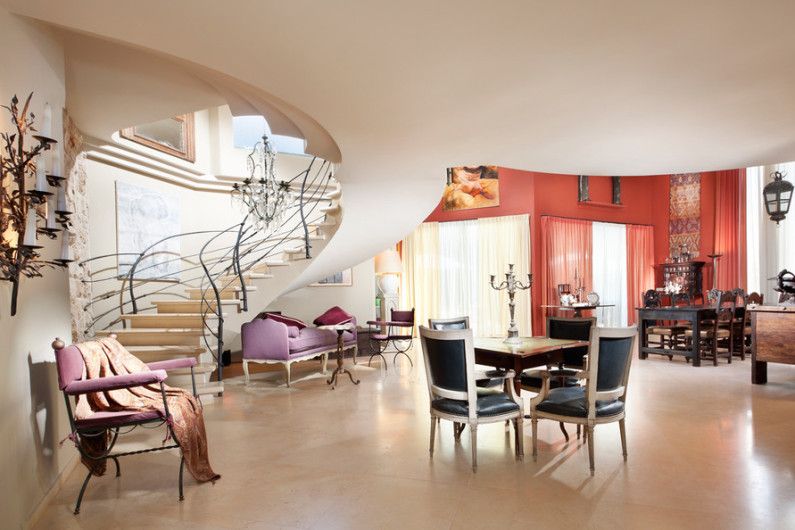
Staircase in the interior of the house
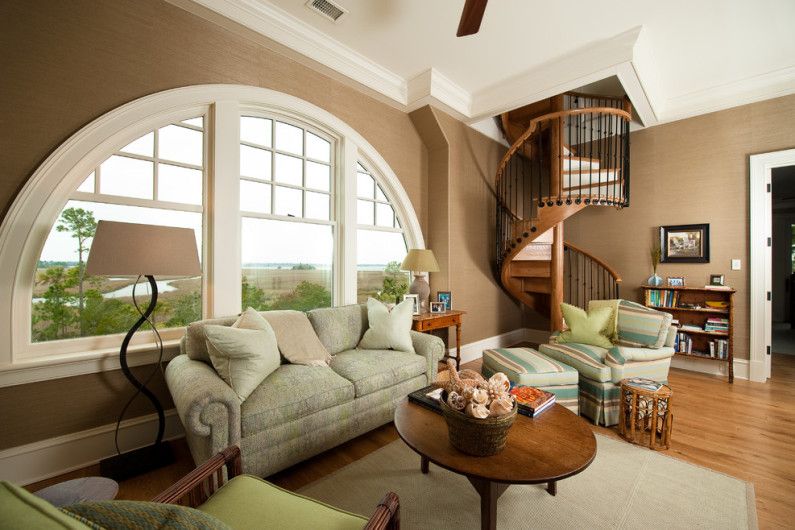
Staircase in the interior of the house
American style and classic style in the interior
A feature of the stairs in these interior styles is their simple «verified in practice» a form devoid of any excesses, but at the same time, endowed with beauty and grace of lines, which should be emphasized in light tones. Marching structures are more appropriate here than screw ones, and wood made of materials is preferable to any other. The wooden staircase is covered with white paint (the predominance of this color distinguishes the American style), and the straight smooth railings are highlighted in a contrasting dark tone.
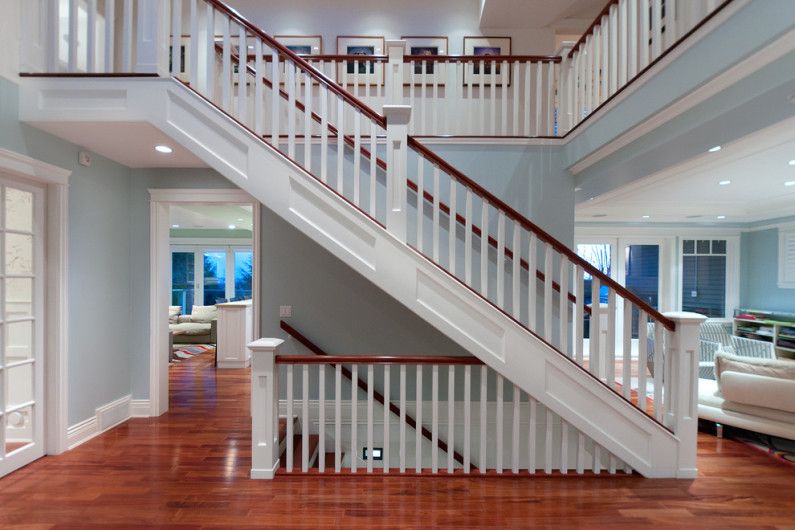
Staircase in the interior of the house
Visual effects
At the stage of developing a house project, including the presence of a staircase, the architect can visually show you how this or that staircase design will look in the future interior. Its placement in space has a significant impact on visual perception, which should be thought about when choosing, as well, materials and decoration method..
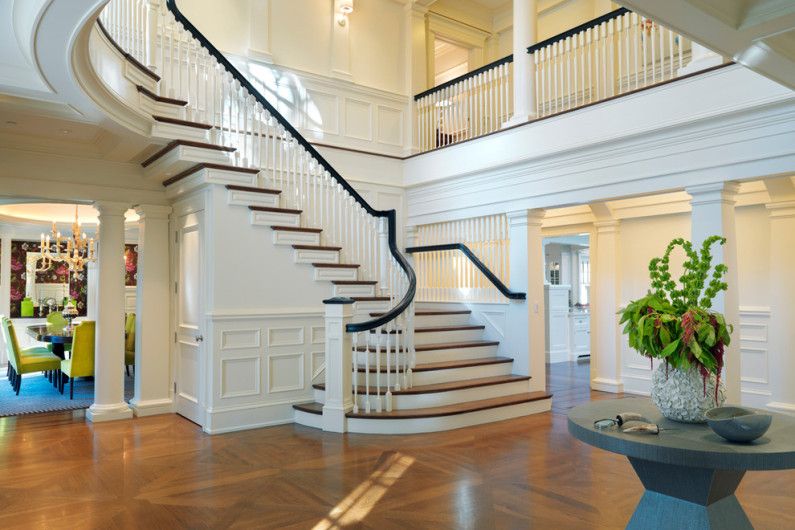
Staircase in the interior of the house
Contrast
For staircases facing the incoming person with steps, it is better to focus on the tread and the riser. For example, a staircase with a contrasting combination of colors of its finish looks elegant and always relevant: white rises with steps lined with dark wood. This option is especially successful for rather massive structures, to which it gives the necessary lightness. You can, moreover, slightly take the rise of the steps back, and make the roller more prominent forward.
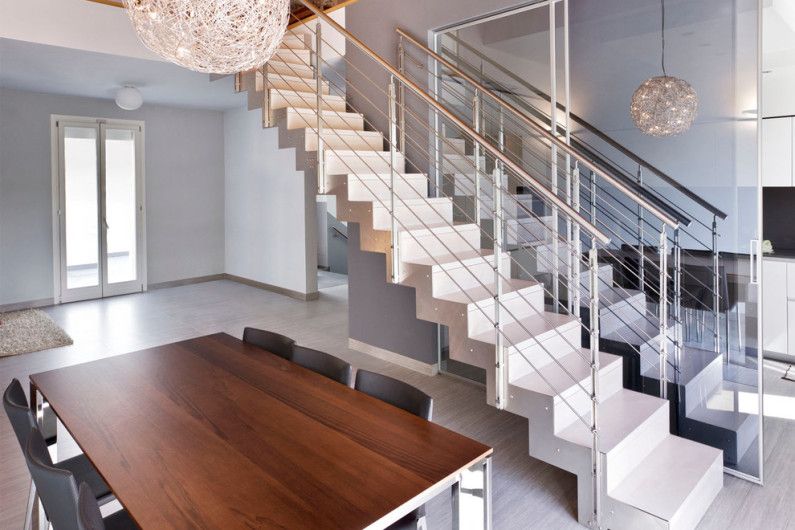
Staircase in the interior of the house
Angles and straight lines
You can highlight the geometric silhouette of the stairs, the outlines of which are clearly visible from the side, through the interesting design of the open side of the march. It, in turn, can be supported by a wall of the most varied shape and height. Stairs where angles and straight lines are clearly visible are good for modern laconic interiors.
Focus on form
A simple, at first glance, marching or spiral staircase structure can look more original and unusual, if you pay due attention to the shape and appearance of the first lower steps. By the way, they can have a fan-shaped shape, as well as expand or turn in the right direction, which will make the overall appearance of the stairs much more interesting..
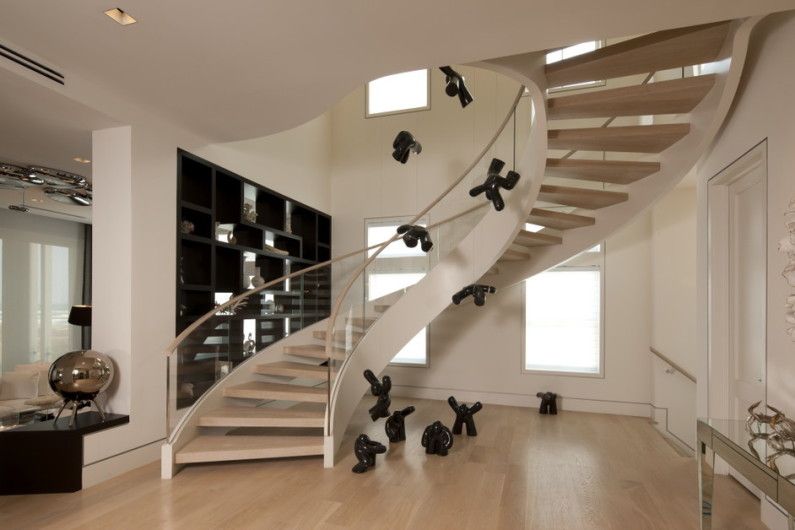
Staircase in the interior of the house
Where to place the stairs
A staircase, first of all, is a communication element that unites the floors, and it should be erected in the hall, hallway or corridor. Placed in another room, these lifting structures have a significant impact on the overall layout and design. They are able to occupy a significant area and visually burden the room, or, being made in light colors from lightweight and durable materials, on the contrary, slightly raise the ceiling.
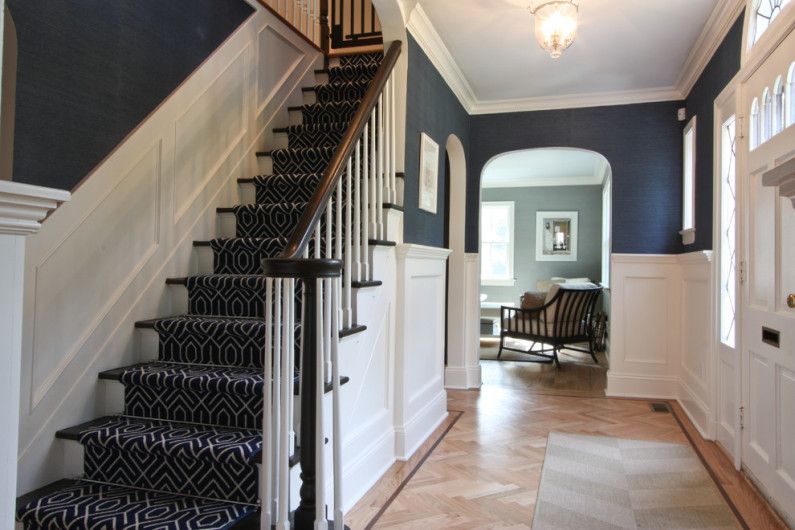
Staircase in the interior of the house
If the hallway area does not differ in a large area, a flight of stairs should be erected against the wall opposite to the front door. Here it is important to think over a single design for the railings and adjacent planes: color, texture, size of wall panels, etc. These elements are required to work in one key, thereby, harmoniously fitting the staircase into the surrounding environment..

