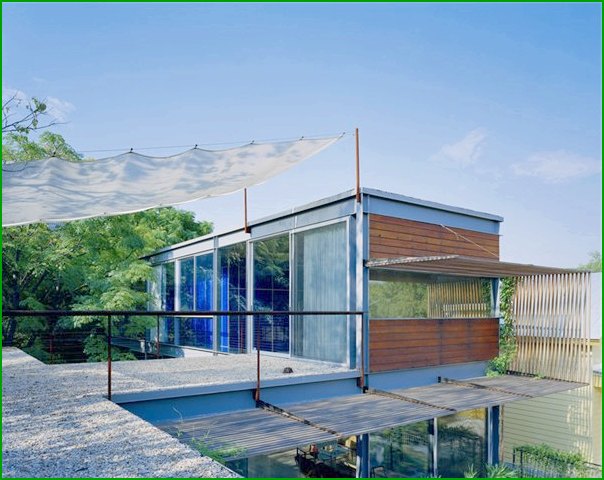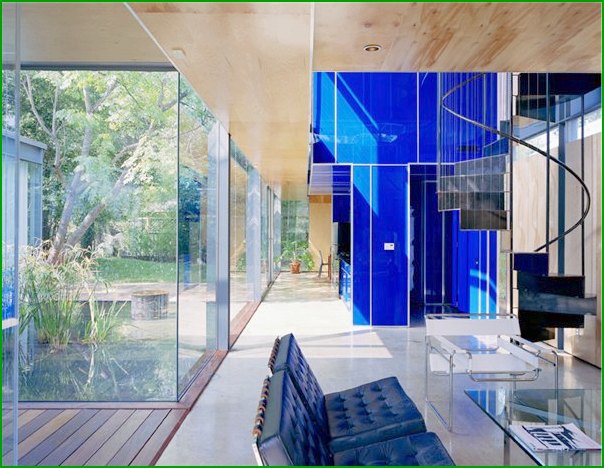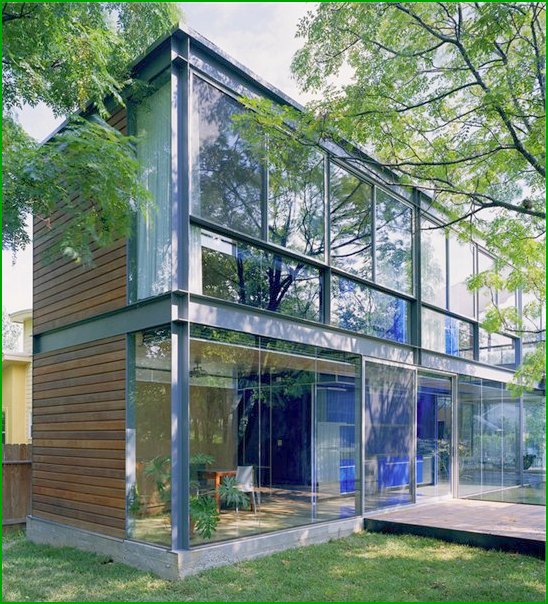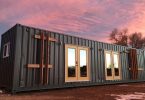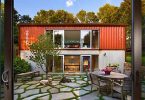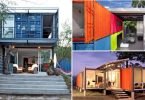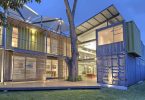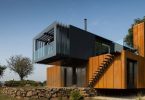Designed by studio Bercy Chen, Annie’s Residence is a modern prefab home in central Austin. The unique architectural design of the house divides it into two residential areas, which are designed, respectively, for two families. Assembled on the basis of a modular steel frame, the house consists of two pavilions connected by a glass entrance hall. The steel structure is sheathed with special heat-resistant panels that keep the house tidy. The skeleton of the house is on display, demonstrating the design thought and clearly delineating the facade of the house. The expediency of the house is achieved by the fact that the repetition method was used during the construction, as well as the prefabricated structure of the house.
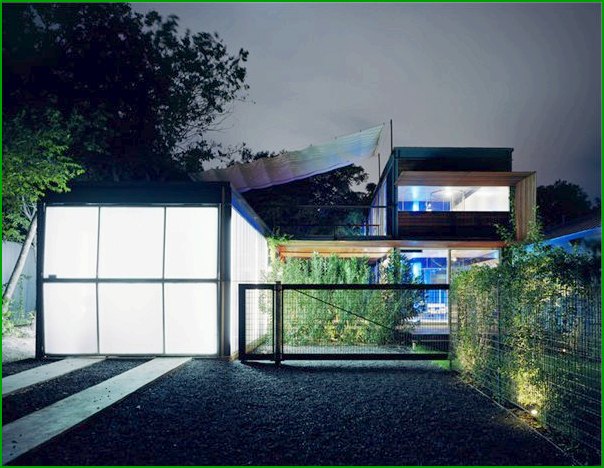
The design of the house has been influenced by different regions and cultures. The use of the roof as an external canopy and shading techniques date back to Moorish architecture. The water elements and the logical unity of interior and exterior space come from Asian architecture. Structural transparency of forms and minimalism in the interior are classic signs of Japanese architecture..

