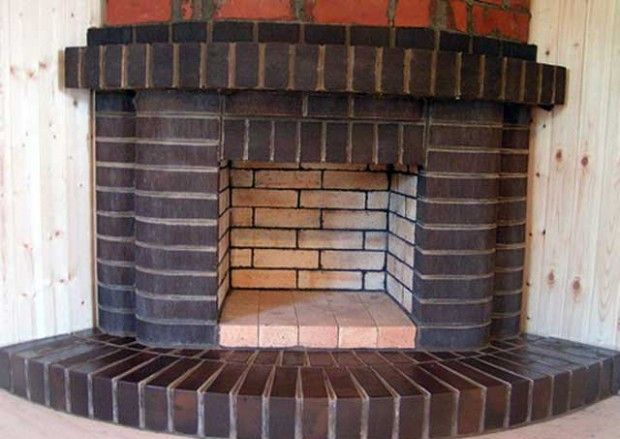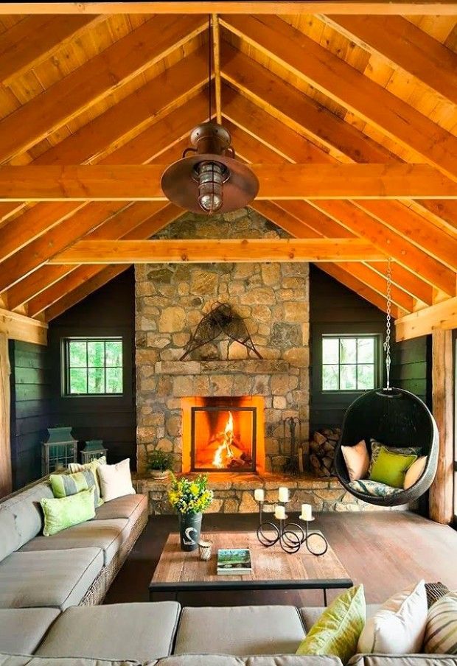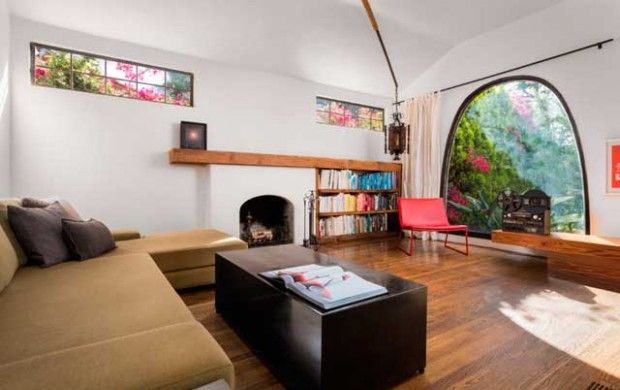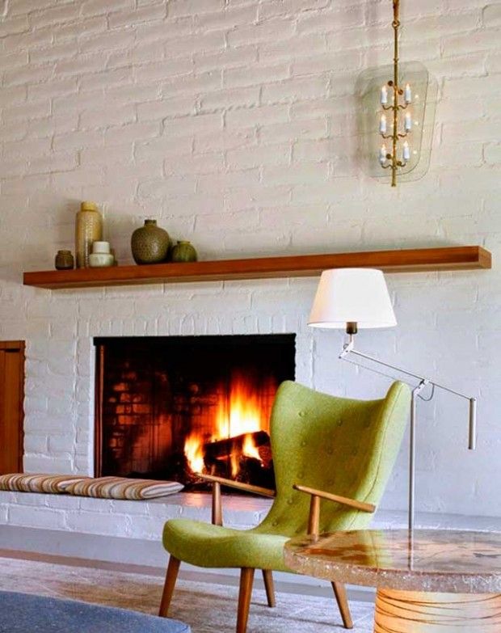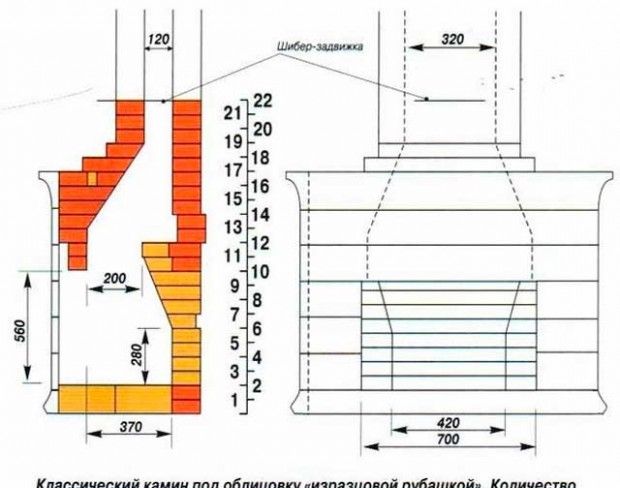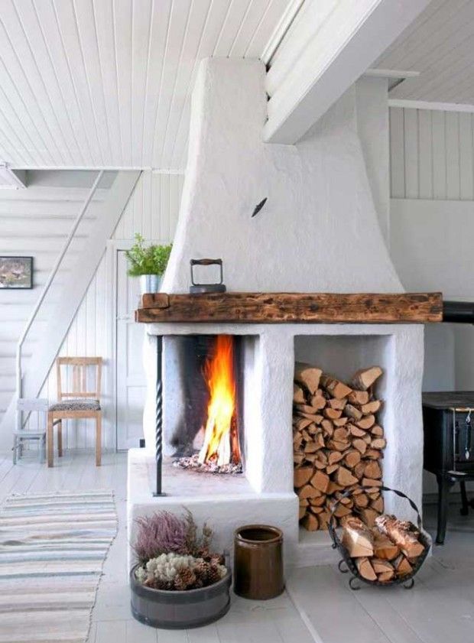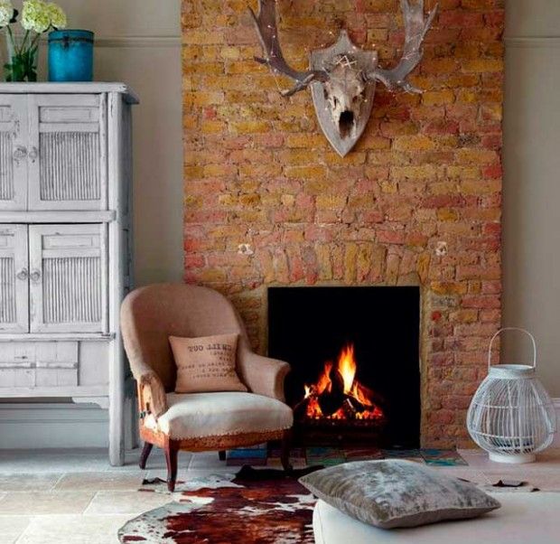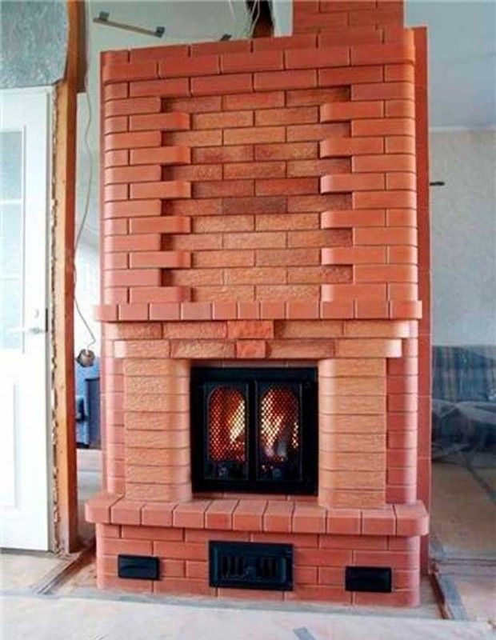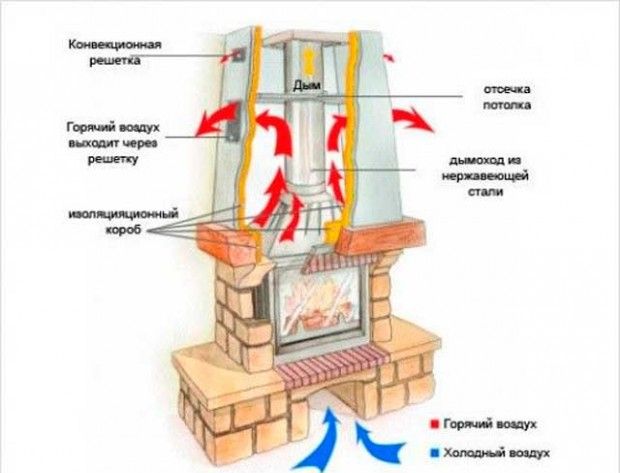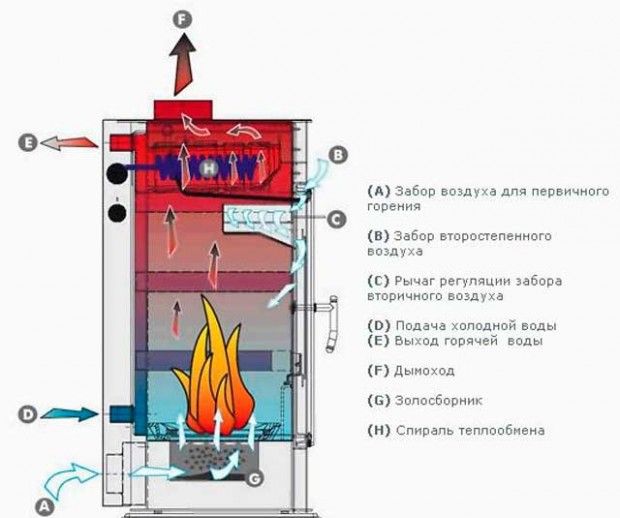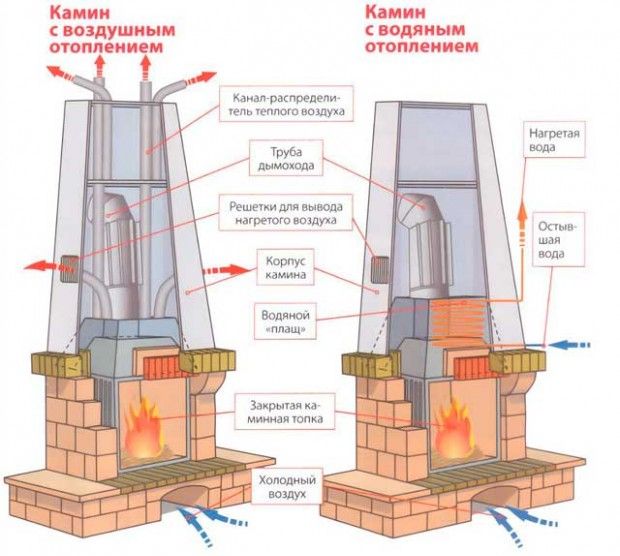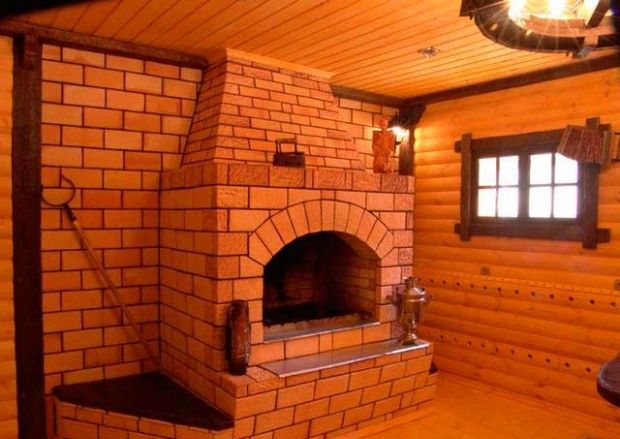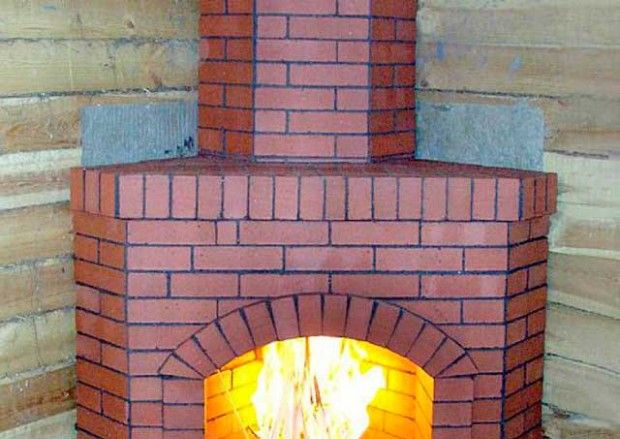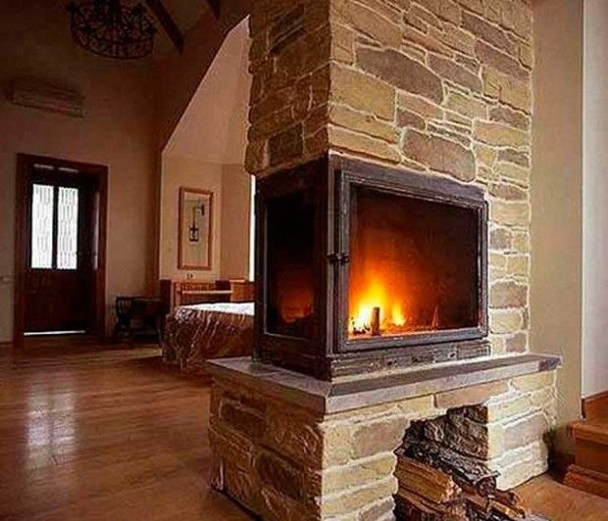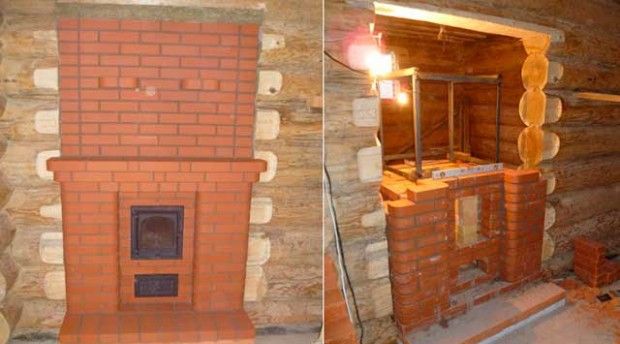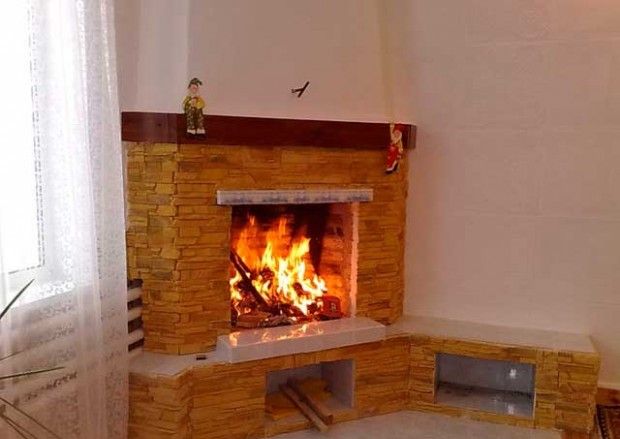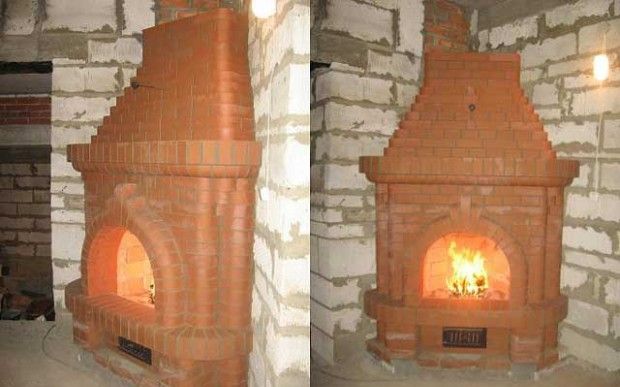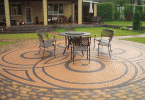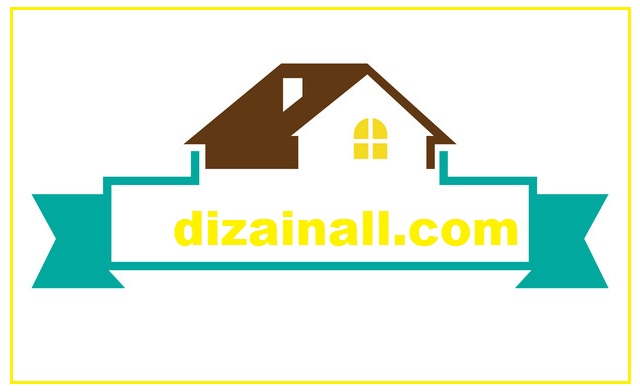The design of the interior space of a country house, according to the designers, assumes the presence of a fireplace, which becomes the central element of the compositional solution of the decor of the entire room. Living fire attracts the eyes, warming up by its warmth, it is easy to talk with friends or spend time in thought. However, in addition to decorative possibilities, the fireplace is able to fully fulfill its direct functions – to effectively heat the premises of a country house.
We advise you to read: Wood-burning fireplaces for home
Types of wood burning fireplaces
Despite the fact that classic fireplaces are often referred to as utilitarian elements of the design of private ownership, which can create a special atmosphere in the living room or are used as structures that are interesting decor details, their construction is subject to certain rules and is classified by type.
So, fireplaces, for which firewood or other solid fuel is used, by specialists it is customary to distinguish:
- by the architectural features of the structure;
- by the design of the combustion chamber;
- by location indoors.
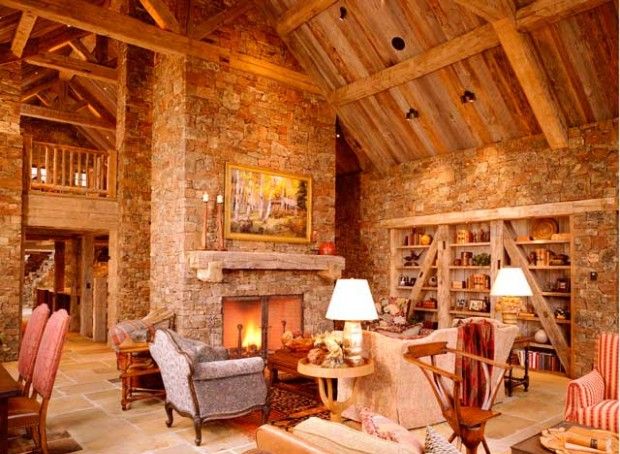
Architectural style the design of such structures involves subdivision into:
- classic style fireplaces;
- performed in the so-called «rustic style»;
- modern;
- high tech.
Useful to read: Fireplaces in the interior – we create a home
Regardless of the design features, fireplaces are divided by types of combustion chambers into open and closed.
For the design and heating of the room, it matters fireplace location:
- next to the wall and, in this case, their elements are built wall-mounted or built-in. Such structures practically do not take up useful space, especially if the entire structure is mounted in a niche;
- in the corners of the premises, and, also, take up little space, however, the installation work of such fireplaces requires special attention when organizing the fireplace area;
- island fireplaces, which are able to evenly distribute the heat of the fire to the sides, however, free space is required for placement.
Design features
When choosing a fireplace, take into account:
- the number and area of living quarters in the house;
- number of storeys of a building.
So, fireplaces with open hearth they can easily cope with heating a room up to 15 m2, in addition, this design allows cooking on fire, however, for houses with an area of rooms from 20 m2 closed firebox designs, the installation of which is able to provide air or water heating of almost all premises of a country house.
In addition to the low efficiency of fireplaces with an open firebox, their use requires strict compliance with fire safety rules, however, the installation of structures with a closed portal obliges home owners to organize a well-thought-out ventilation system, since fuel combustion in an enclosed space requires a constant flow of air.
Thanks to the closed firebox, the efficiency of the fireplace reaches 75? In addition, furnaces are made of materials that resist corrosion and high temperatures..
Requirements for self-installation of brick fireplaces
It is advisable that the installation of the fireplace was included in the project of the house even before the construction, then, when installing each fireplace, it will be provided separate chimney, moreover, the channel cross-section is one tenth of the furnace area.
It is customary to equip chimney channels with special dampers that separate the firebox from the chimneys, which will allow to remove the resulting soot. Such slide gate, usually performed as a gate valve, or in a fastening version.
In addition, any fireplace structure has a solid weight and therefore, the installation of a fireplace involves solid and reliable base. So, if the fireplace is already mounted in a finished house, work is needed to further strengthen the supporting structures.
Besides:
- When self-installing fireplace hearths, you will need a strict compliance with masonry rules certain structures, as well as a responsible attitude to the choice of materials for their construction.
- So, for the work, a mixture of cement mortar with clay and quartz sand is used, which will increase the reliability of the masonry, and for processing the inner surface of the brick furnace, they use fireclay or other refractory material.
- The ratio of the depth of the furnace and the width of the structure is determined as one to two.
- At the junction of the firebox with the pipe, the hearth is equipped with a special nut. The width of the sill corresponds to the dimensions of the smoke channel, and the protrusion is flush with the front wall of the pipe.
If a chimney is provided and equipped in the house, installation of a specially made combustion chamber is considered the best option for installing a fireplace.
Schemes, projects, photos
Fireplace with a closed firebox: diagram
Fireplace with water cloak: diagram
Fireplace with air and water heating: diagram
