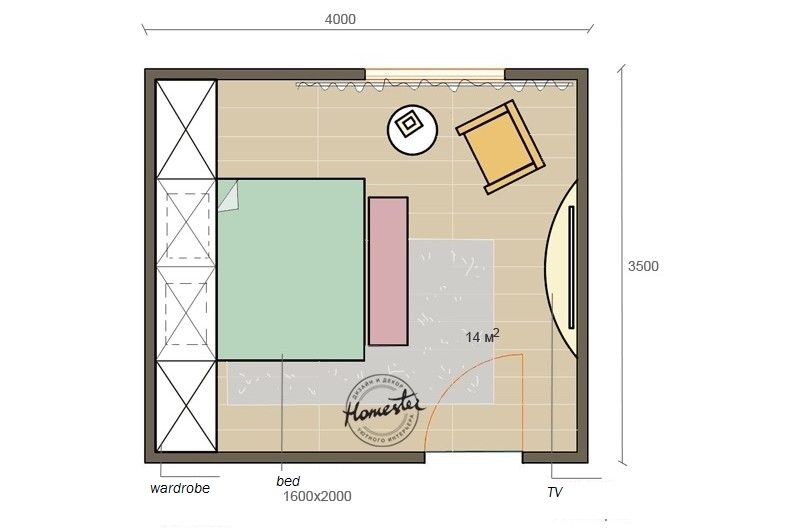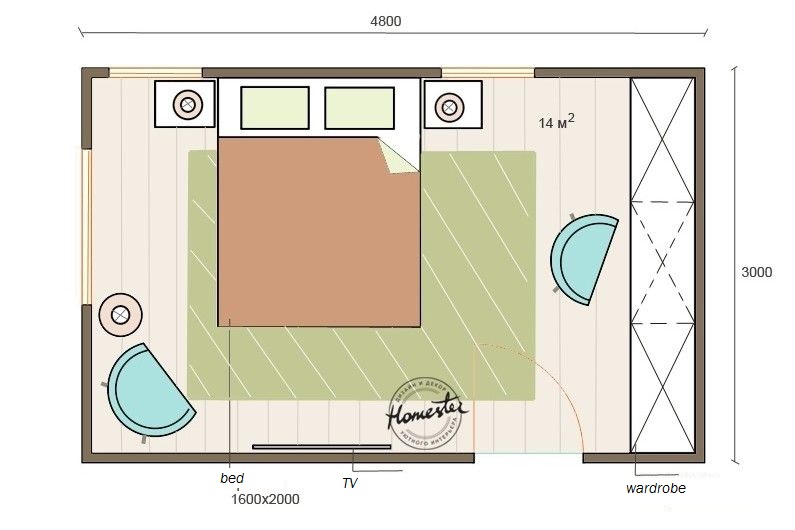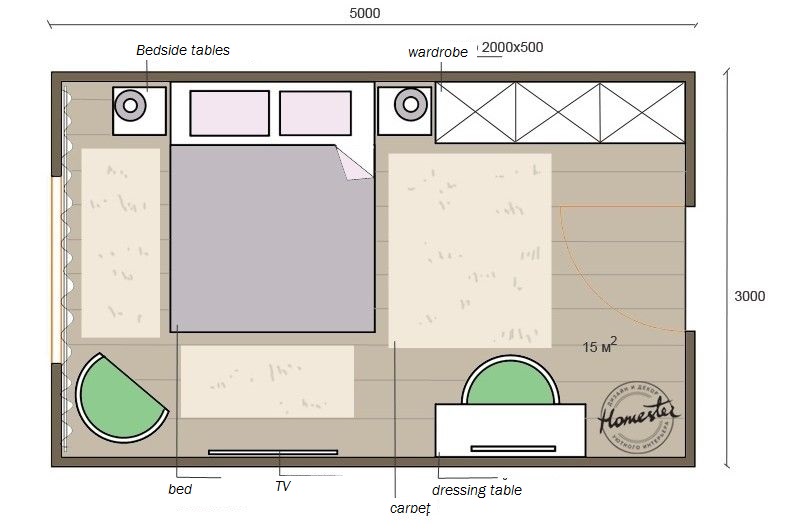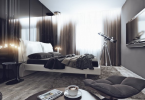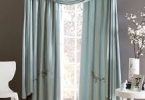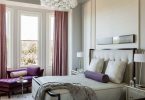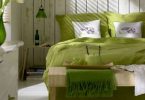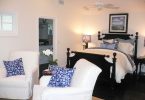The bedroom is the place where dreams are born and energy is restored, the area in which we keep the most secret things. It is not surprising that many are trying to create special conditions here, so that the interior is conducive to relaxation, inspiring and enchanting..
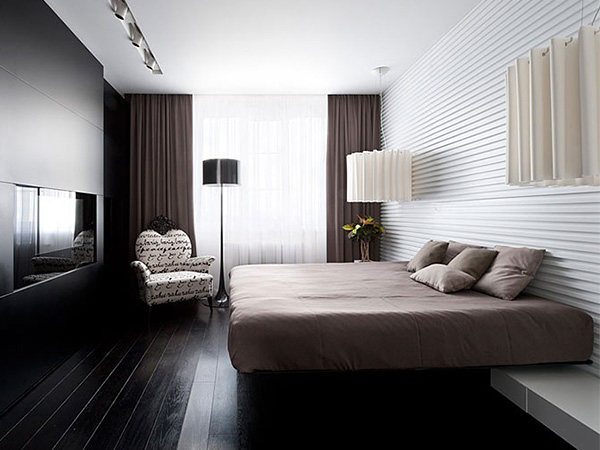
Bedroom design 14-15 sq.
The topic of this article is the layout of a bedroom with an area of 14-15 square meters and we will consider several successful solutions that may be useful in your particular case..
Layout of bedrooms 14-15 sq..
Bedroom 15 sq. it can be very functional and spacious at the same time. In it you will find a place for a good full bed, a spacious wardrobe, a work desk or a dressing table.
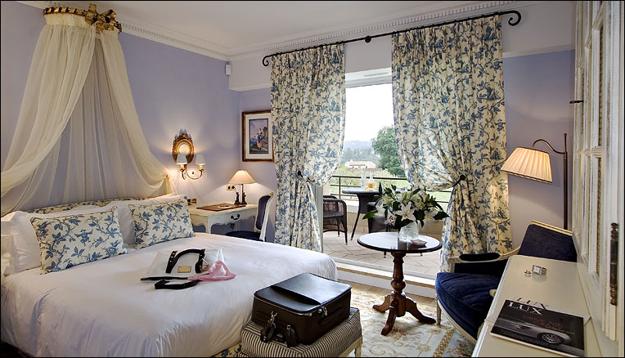
Bedroom design 14-15 sq.
If there is one window in the room, do not abuse massive furniture, it is better to install solid storage structures along the walls, or use compact, neatly shaped objects.
Layout # 1 – bedroom design 15 sq..
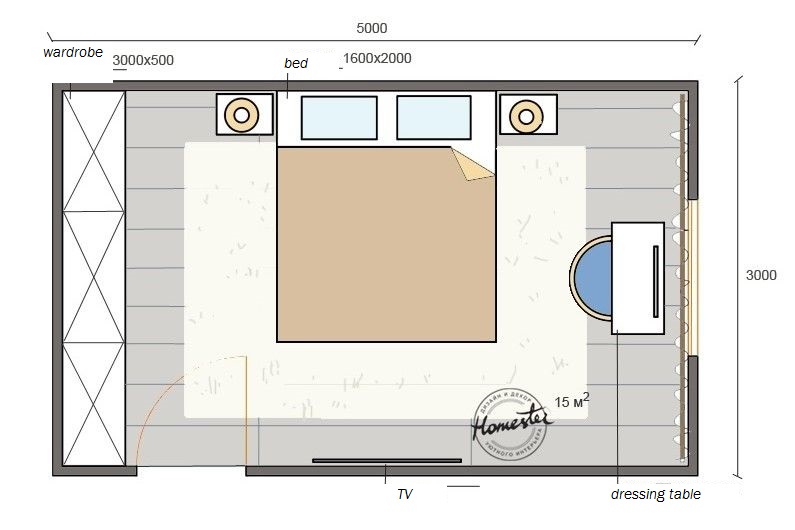
Bedroom design 14-15 sq.
Good:
The bedroom is visually divided into three functional zones: dressing room on the left side, sleeping in the center, working by the window.
The wardrobe, at the same time, is built-in and quite roomy, it can fit both everyday and weekend clothes, as well as bedding and seasonal clothes.
The work (dressing) table is located near the window and is provided with good daylight. Before going to bed, you can relax and watch your favorite movie while lying in bed, since the TV zone is located against the wall at the foot of the bed.
Poorly:
The remoteness of the dressing area from the window can be a problem for some, especially if there is no additional light.
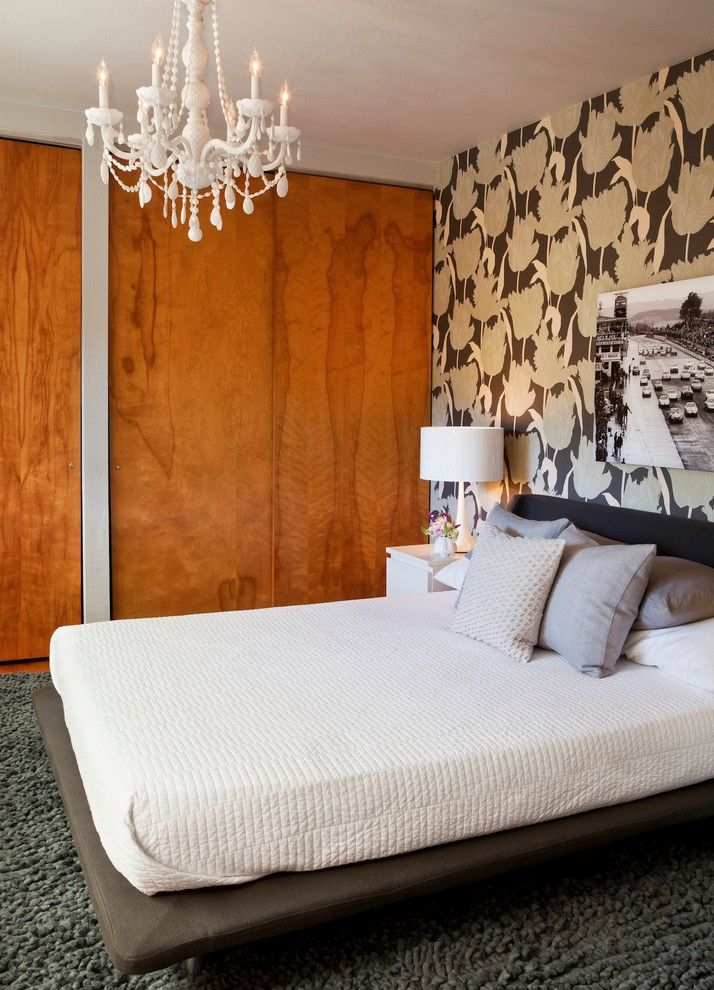
Bedroom design 14-15 sq.
Layout # 2 – bedroom design 14 sq. m
Good:
An original and ergonomic solution is a combination of a sleeping and dressing area. The design of the cabinet (rack) around the head of the bed significantly saves the area of a small bedroom.
Also, the room has a reading area near the window, equipped with a comfortable chair and a table with a table lamp..
You can put a soft bench at the foot of the bed so that you don’t have to think about where to put the bedspread. TV-zone is equipped with a console that can be decorated with your favorite decor.
There is enough free space around the bed, and the door easily opens into the bedroom without interfering or touching the furniture.
Poorly:
There is no desk, but it can be installed in the reading area if needed.
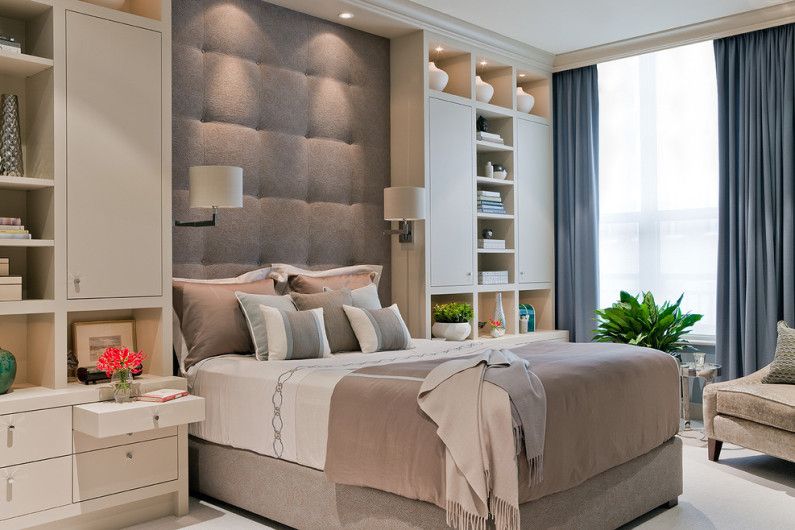
Bedroom design 14-15 sq.
Layout # 3 – bedroom design 14 sq. m
Good:
A very good planning solution, since with its help all the necessary zones are provided in the bedroom: a full bed and TV, for reading, a dressing room and a work (dressing table). By the way, the last two are combined in a single built-in structure along the wall.
It is great if there is more than one window in the room, then the bedroom will be evenly lit during the daytime, and you can save on the energy of additional lighting fixtures.
Poorly:
There is no such thing, everything is well thought out.
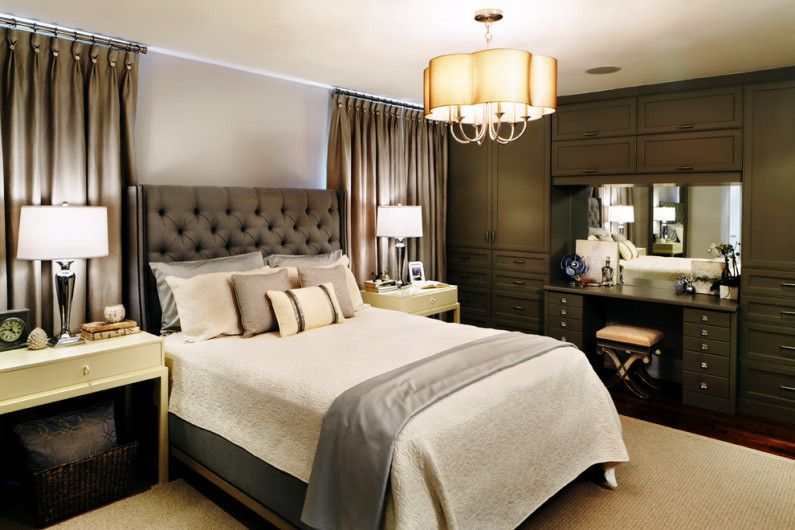
Bedroom design 14-15 sq.
Layout # 4 – bedroom design 15 sq. m
Good:
A full bed and TV are located far from the front door, thereby visually forming a separate sitting area.
The work area and wardrobe are placed opposite each other at a sufficient distance, so that the bedroom feels spacious.
Poorly:
The dressing (or work) table is located far from the window, this can be a problem if there is no additional light near it.
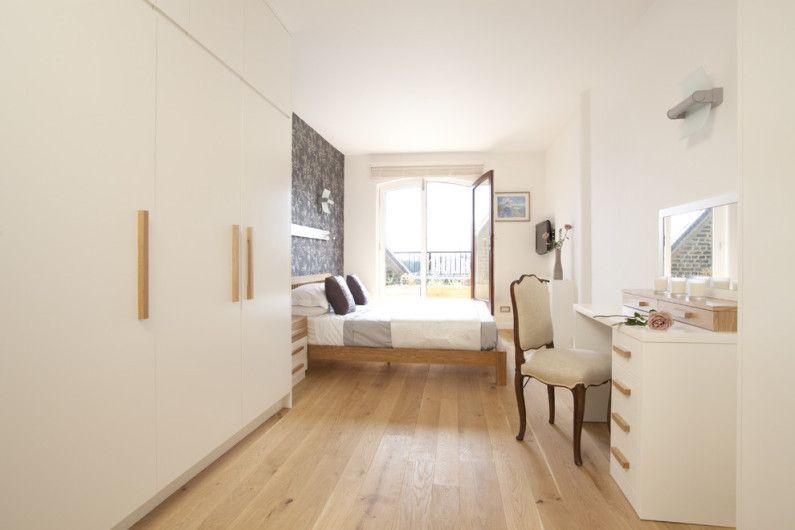
Bedroom design 14-15 sq.
So, summing up the results after the above-described planning solutions, we can characterize a bedroom of 15 sq.m. as a room with good potential to be beautiful, thoughtful and functional. And most importantly, at the same time, a competent division into the main zones.
We wish you beautiful transformations!

