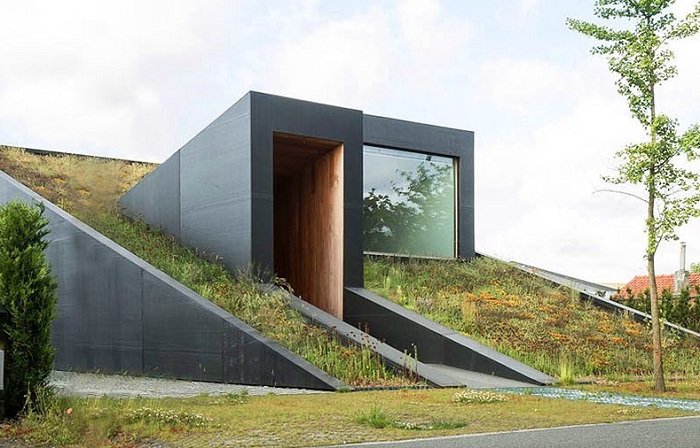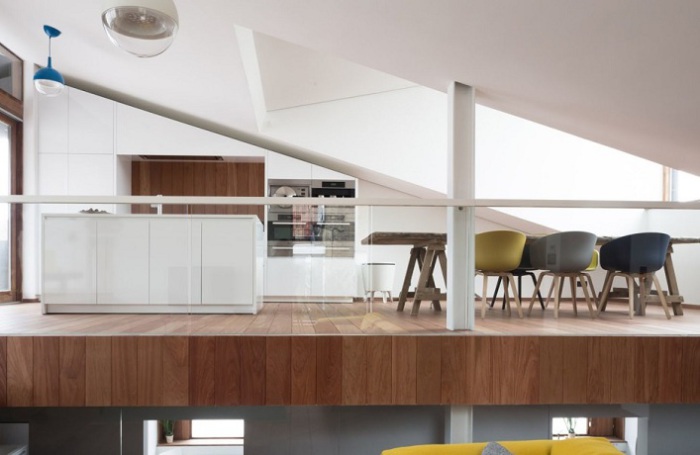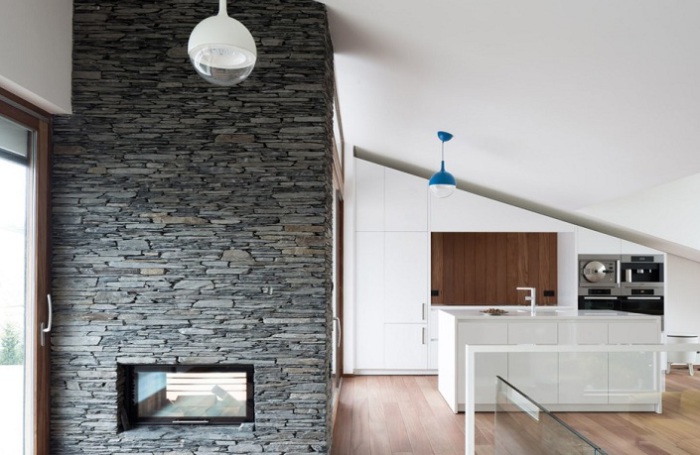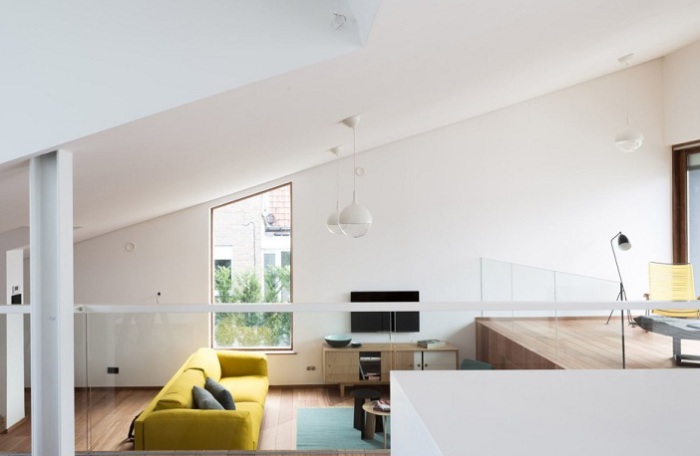Pibo – a house resembling an underground shelter.
An original residential building appeared in one of the Belgian villages. From the outside, it looks like the entrance to an underground shelter. However, the customers themselves wished that the interior living space was as much as possible hidden from the prying eyes of passers-by..
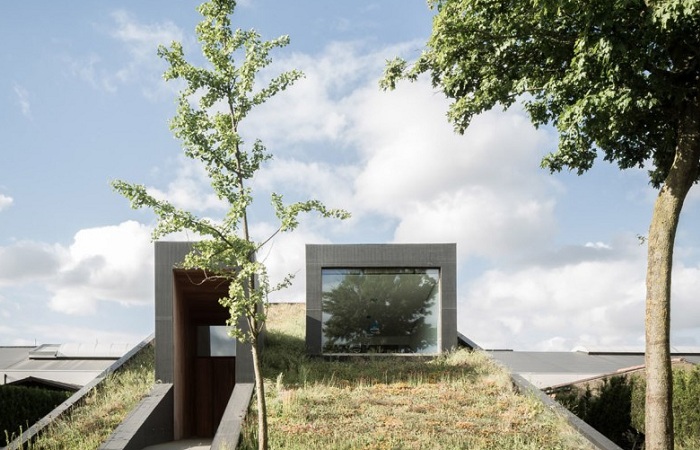
Architectural project by OYO Architects.
OYO Architects have completed work on a monolithic house located in the Belgian village of Maldegem. The customers wanted their future abode to match the expression as much as possible «My home is my castle», and also visually did not stand out too much among the natural landscape. The designers in their own way fulfilled these wishes and designed a dwelling called Pibo.
From the outside, the house resembles an earthen slope. This effect enhances the greenery covering the sloped roof..
Pibo. Interior.
Natural light enters the interior of the house through one huge and several scarlet windows. To prevent the interior from appearing dark, the designers made the walls in light shades. Only natural materials were used for interior decoration.
Pibo. The house uses natural materials.
The Pibo house has two floors. The living room and kitchen are located on the ground level, while the bedroom and bathroom are underground. Sloped ceilings do not prevent the owners from feeling comfortable in their shelter.
Pibo. Living room.
Pibo looks impressive even though it is built on an artificial hill. And in the French town of Bois d’Amont is an original residential mansion, which is almost completely integrated into the surrounding landscape.

