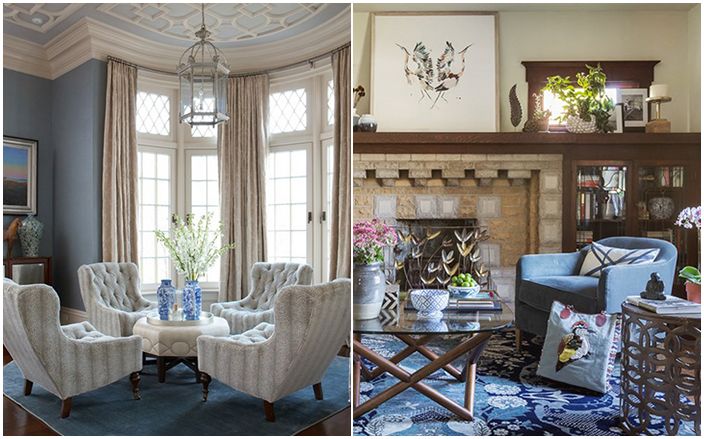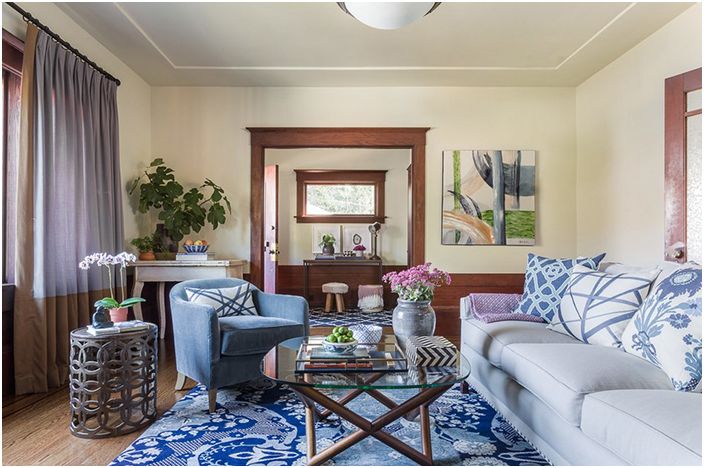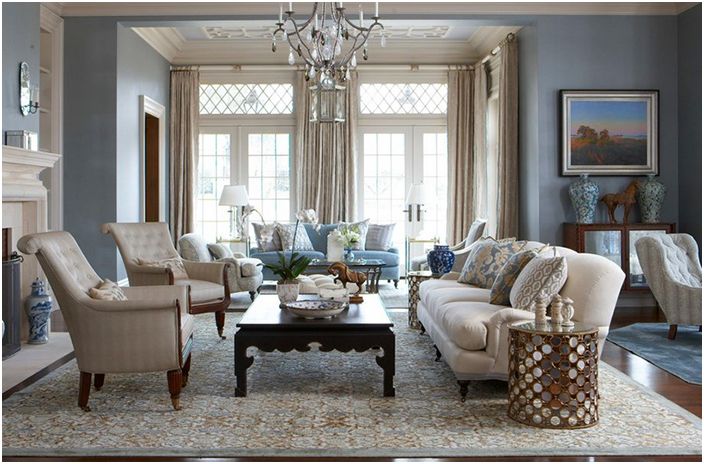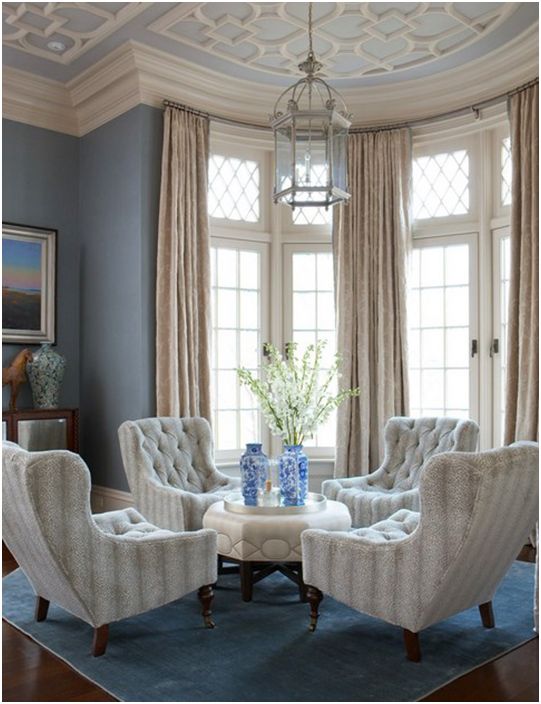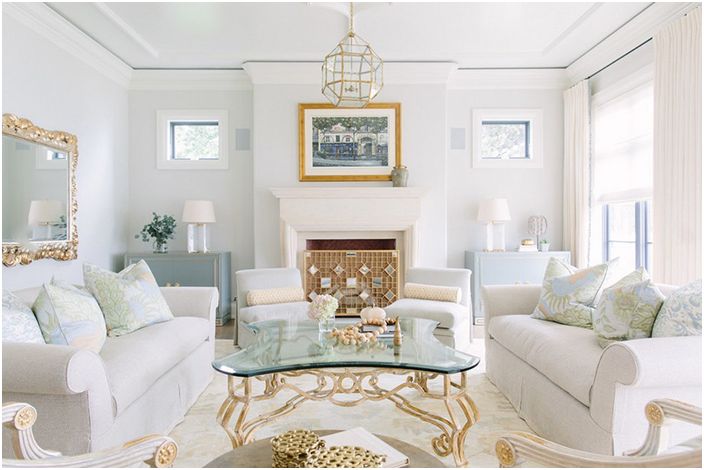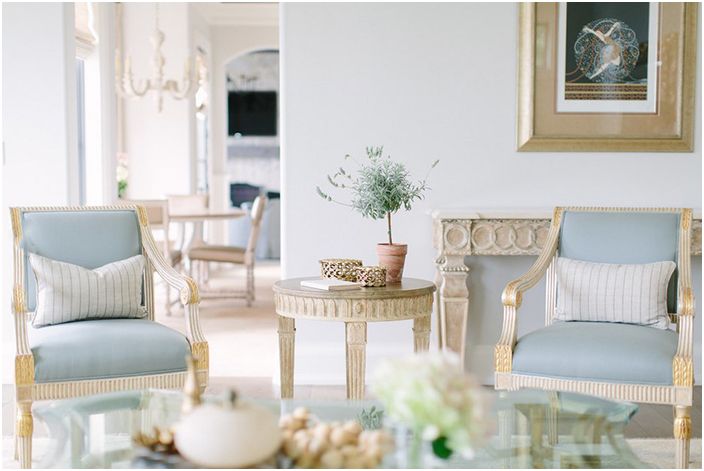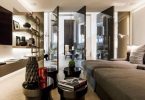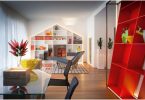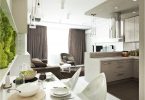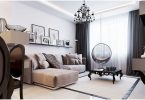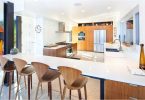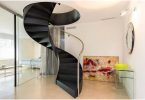Life in a new way: 3 living rooms without TVs
Today, it is extremely necessary in the house to have a place free from TV, computer or telephone in order to be able to relax, sit quietly in silence, read a book, chat with friends or family, or just enjoy the view from the window. The design of the rooms in question is aimed precisely at using as few gadgets as possible and having as many conditions for conversations as possible..
1. In the style of “arts and crafts”
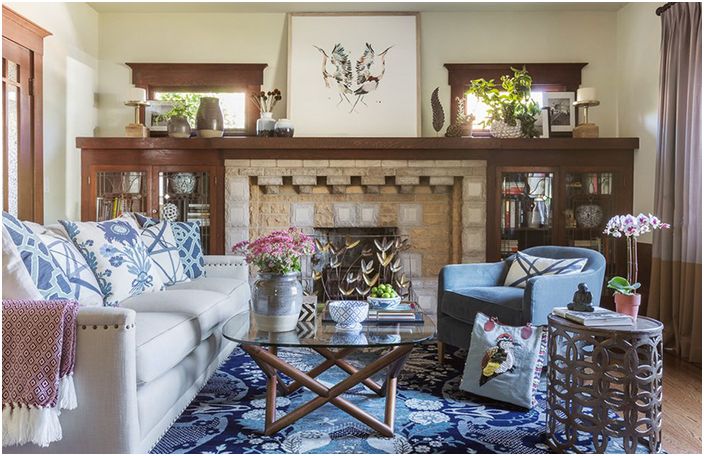
Interior by Leslie Harris-Kane
Designer: Leslie Harris-Kane
Location: Berkeley, California
Dimensions: 19.5 m2
Year of construction: 1930
Customers request. Comfortable, cozy living room for both adults and children in a craft style. Customers love its originality, but would like to give it a modern twist so that young people like the room too.
Work plan. Harris-Kane says that the fireplace and original built-in furniture look very special, so the designers decided to make these elements basic. She also emphasized blue to liven up the decor. The large sofa, upholstered in stain-resistant fabric, has narrow, elegant armrests that do not take inches off the seat. In the center of the composition, you can see a round teak coffee table around which everyone gathers. Two small chairs are under the table in the hallway, if extra space is needed, then they can be used.
Positive aspects. Both the entrance hall and the living room are very spacious, capable of accommodating many people, which means that materials for their decor must be stain-resistant and wear-resistant. According to Harris-Kane, they made any of their choices based on whether it was harmful to children and whether it was suitable for intensive use. Designers opted for dark colored rugs and durable upholstery fabrics. Preference was given to inexpensive accessories, including a coffee table and a table in the hallway, which are also comfortable in height for children. Customers don’t want to worry every time the kids pick up something, so there aren’t many accessories. Blue, turquoise and light gray set off dark floors and fireplaces, diluting the palette.
Interior by Leslie Harris-Kane
How the room is used. The whole family gathers in this room, especially on winter evenings by the fireplace. Thanks to the large window, there is a lot of natural light here, so you can read during the day.
Who uses the room. Young family with two girls of school age.
Problems. The difficulties were related to the decor. The fact is that the picture, which was planned to be hung over the fireplace, when it was inserted into the frame, became 5 cm larger than necessary, so it was decided to just put it on the fireplace, slightly tilting.
Costs and savings. I had to purchase an expensive but high-quality carpet that satisfied everyone from the aesthetic and practical point of view. Upholstery is also expensive, as the fabric is wear-resistant, stain-resistant and looks great..
2. Noble and durable style
Interior by Cindy Rinfret
Designer: Cindy Rinfret
Location: Greenwich, Connecticut
Dimensions: 94.7 m2
Year Built: 2010
Customers request. According to Cindy, the client built a large beautiful house, but wanted the interior to be cozy and enjoyed by all family members. Each room should not be too pretentious and designed in blues, browns, grays and neutrals..
Plan. The main problem in such a house is the correct proportions, therefore, before starting work, the designer carefully measured and calculated everything, added several custom-made carpets of a certain shape and color to the decor. Almost everything in the house is custom-made according to individual sketches, including the fireplace and the ornament on the ceiling. Everything in the interior is balanced and aimed at comfort and entertainment.
Interior by Cindy Rinfret
Positive. If the designer limited herself to only one carpet, the room would become like a hotel room, and thanks to three different carpets, it turned out to organize three sectors in which you can relax or socialize.
Who uses the room. An active sporting family with three middle school children and a golden retriever. Clients asked to make the interior so that it would suit everyone, even the dog. The house is really very practical, suitable for the daily active life of the whole family.
The designer’s secret. Instead of painting the 3.6 m high ceiling white, the designer decided to make it soft blue and decorated it with stucco.
3. Soft and neutral interior
Interior by Keith Marker
Designer: Keith Marker
Location: South Barrington, Illinois
Dimensions: 42.7 m2
Year Built: 2014
Customers request. The decor should be in a soft and neutral palette, taking into account the furniture already purchased.
Plan. Use soft, classic pastel tones and swap orange and red upholstery for beige, cream and blue. The acquisitions were a carpet, lighting fixtures and two dressers on either side of the fireplace.
Positive. The new furnishings in the house are fully consistent with today’s tastes and inner feelings of customers. Linen is the perfect base for a neutral palette, while geometric lighting gives the decor a modern touch..
Interior by Keith Marker
Who uses the room: Spouses of retirement age
Problems. The metal details of the decor are mostly gilded, which means they are slightly pretentious for a restroom. Instead of replacing them, the designer decided to soften their effect with upholstery in neutral colors. In addition, vases with fresh flowers, small ceramic figures, a turtle shell, wooden beads and other accessories appeared in the room, which made the image of the room complete..
Costs and savings. Clients saved on the fact that they did not purchase new furniture, but limited themselves to hauling. The money saved was used to purchase a Turkish carpet, which became an excellent background for the entire decor and interior, including the ceiling and lighting system.
And if you approach interior design in a new way, then inevitably you need to think over the layout, especially if the family has small children, for example, as the designers from the Israeli design studio Tal Goldsmith Fish did in the original house for a young family.

