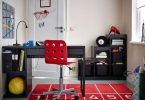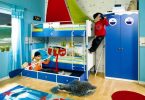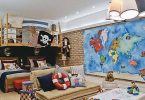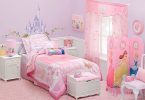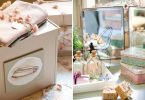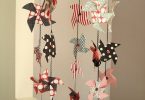Planning a 9 square meter room for one child is much easier than creating a functional space for two in a room of the same size. Today we will consider four options for planning a nursery of 9 square meters for a child aged 3 to 10 years.
The best examples of the arrangement of the necessary furniture are presented below, and by coordinating the furnishings of the nursery with one of them, it is really possible to create a comfortable, functional and rather spacious room.
The layout of the nursery 9 sqm # 1: functional zoning
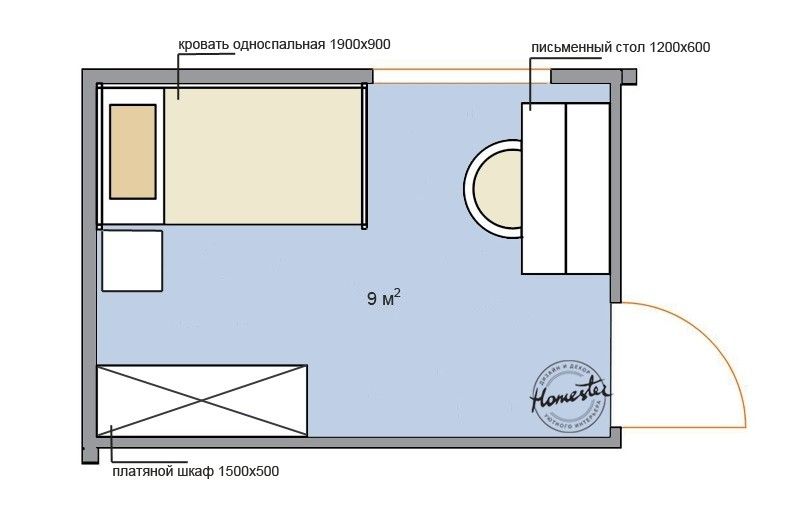
Layout of the children’s room 9 sq.m.
Good:
The room is visually divided into three main zones that carry a specific function: bedroom, dressing room, work room. Since the furniture is placed along the walls along the perimeter of the room, its center is free for movement and outdoor games.
The writing desk is located in the most illuminated area, and the bed is located farthest from the door. Also, the given layout allows you to install a good roomy wardrobe, combined with a rack for books and toys.
Poorly:
In general, the setting is quite thoughtful, but there is no place to receive your son or daughter’s friends.
Note to parents:
The desk can be turned so that it is parallel to the window – there cannot be a lot of light for writing, reading or creativity.
Since the bed is located in the back of the room, you should install an additional source of lighting near the headboard, especially if in the evenings your child likes to read, look at pictures or collect puzzles in bed.
We recommend placing a bench, a wide pouf or a compact mini-sofa near the cabinet, where the child’s friends who come to visit him will comfortably sit.
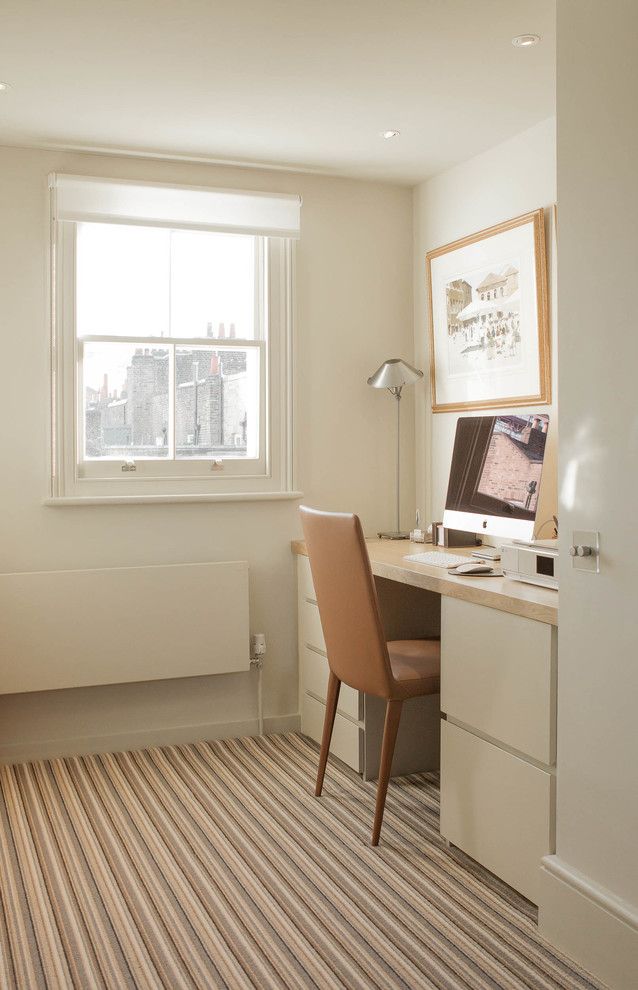
Layout of the children’s room 9 sq.m.
Nursery design 9 sqm # 2: successful planning
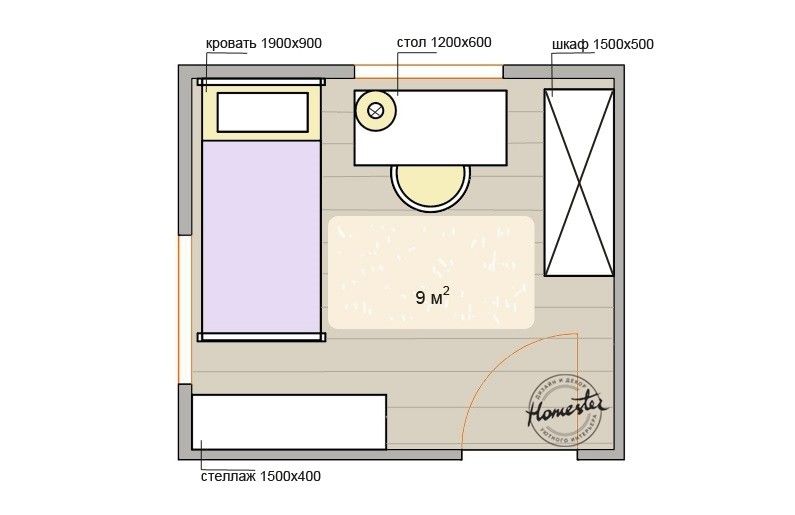
Layout of the children’s room 9 sq.m.
Good:
The layout provides for the location of all the necessary furniture that a preschooler (student) needs. A table lamp on a work table installed next to the bed can also be a decorative bedside light at the same time.
A rack or shelves opposite the foot of the bed will allow you to place toys, books, various little things and school supplies in one place. In addition, a roomy wardrobe can be installed in the room for clothes, shoes and bedding for a child..
Poorly:
There is no such thing, the premises are well planned.
Note to parents:
In the central free part of the room, lay a soft warm carpet strictly according to its size – this will allow cleaning easily and quickly, and the child will not be cold if he sits on the floor while playing.
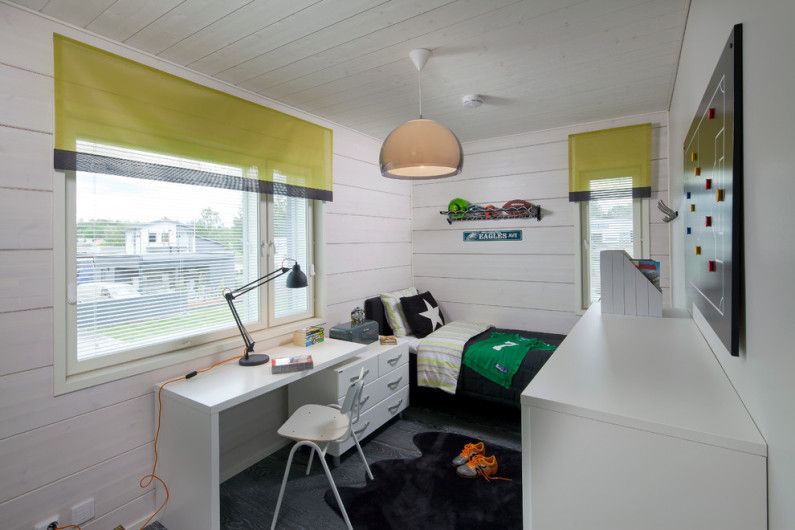
Layout of the children’s room 9 sq.m.
Design of the nursery 9 sq.m # 3: «P»-figurative layout
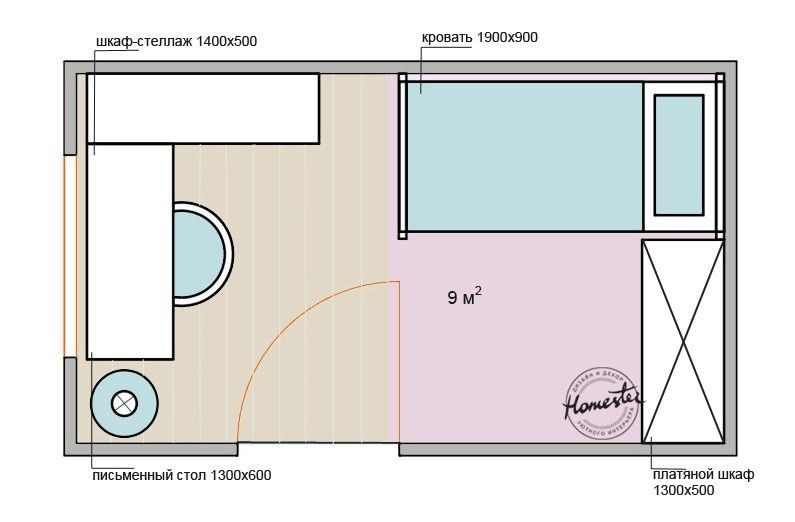
Layout of the children’s room 9 sq.m.
Good:
If the shape of the children’s room is rectangular, its space can be visually divided into two functional zones, one of which is working and the other is sleeping.
The plan shows that when entering a room, first of all, we see a window, a desk and a shelf, while the bed and wardrobe are located remotely, as if in the back of the room.
Furniture placement like a letter «P» creates free space in its center and along one of the «long» walls, so nothing interferes with moving from the bed to the closet, from it to the table and shelving.
Poorly:
The sleeping area can be quite dark.
Note to parents:
If you install a sconce at the headboard or against the wall next to the bed, you can eliminate the lack of lighting in the sleeping and dressing areas..
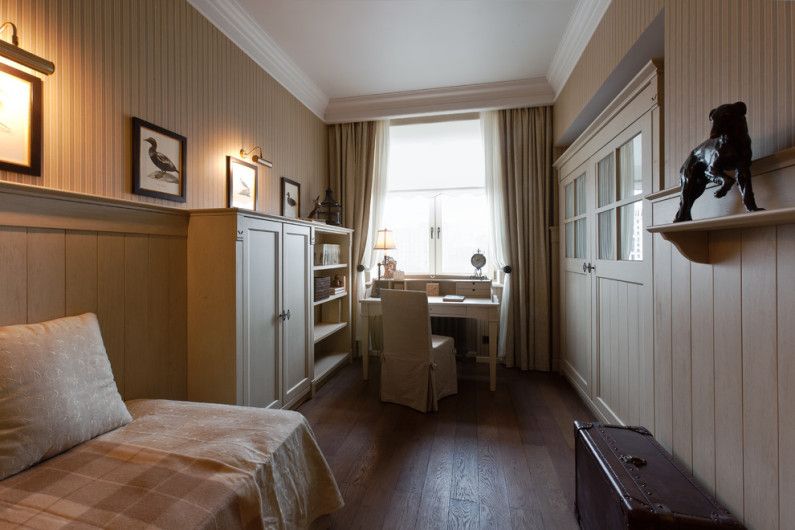
Layout of the children’s room 9 sq.m.
Layout of the nursery 9 sq.m # 4: narrow nursery
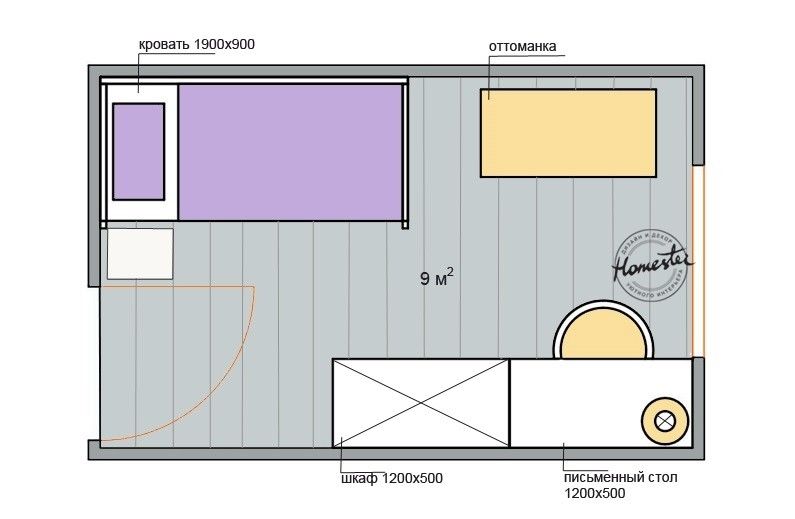
Layout of the children’s room 9 sq.m.
Good:
This layout allows you to keep a free passage from the doors to the window opposite. The bed is located outside the door, so it doesn’t immediately come into view. The working area (desk) is combined with a dressing room (wardrobe), and forms one functional structure.
The seating area opposite the table can be used to receive friends of the child.
Poorly:
The close location of the bed to the door may not be successful if the opening is poorly insulated – noise from the outside will interfere with sleep.
Note to parents:
If the children’s room has a rectangular shape with one window located at the end, it is better not to use blackout curtains or their dense assembly. Order a functional Roman cornice and translucent fabric – this will make the nursery lighter in the daytime and cozy in the evening.
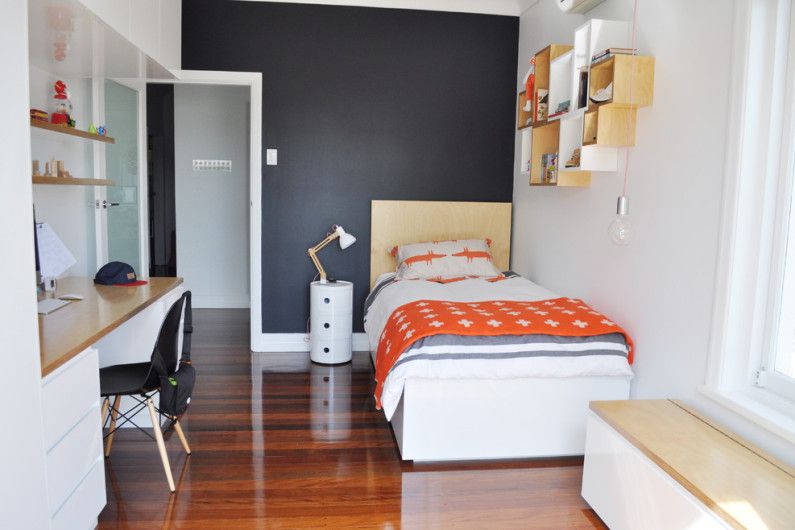
Layout of the children’s room 9 sq.m.
Good luck!

