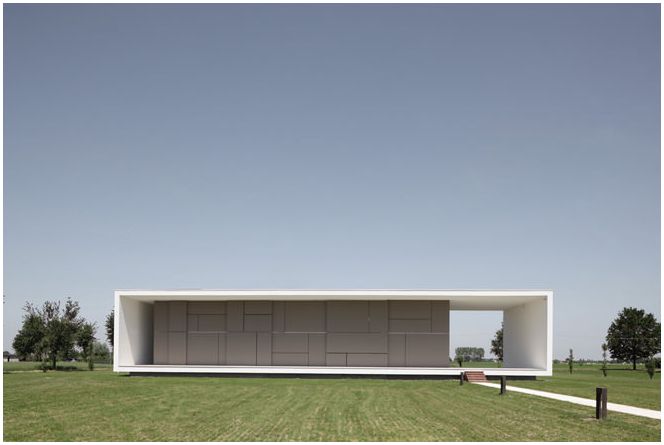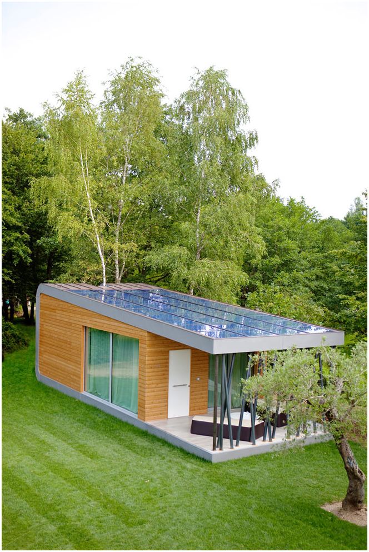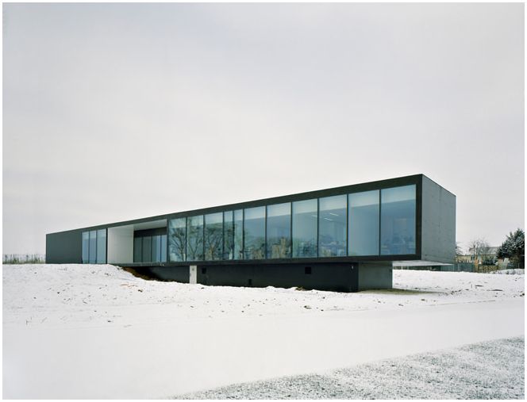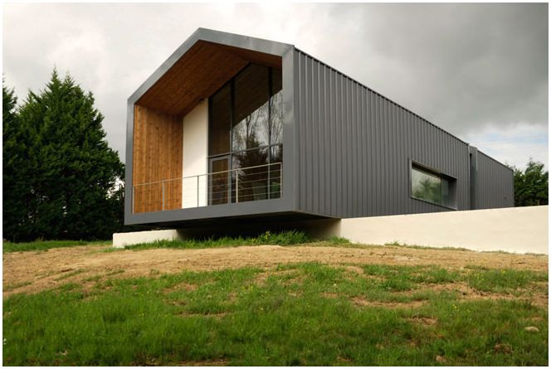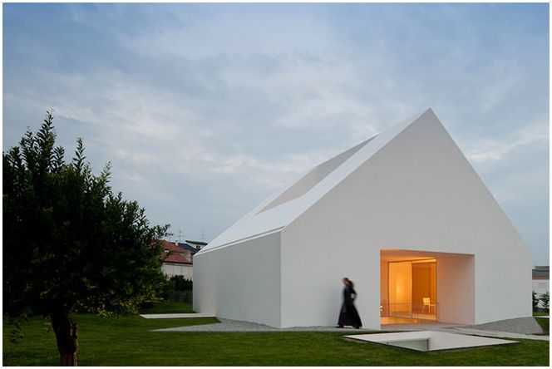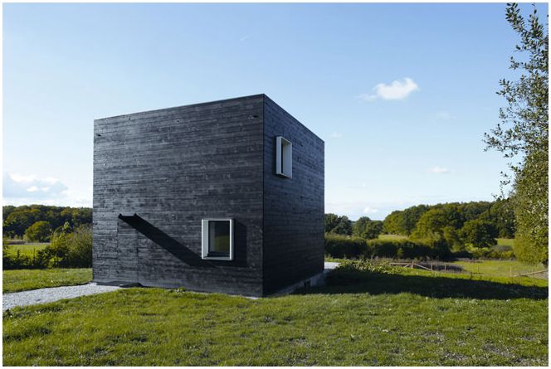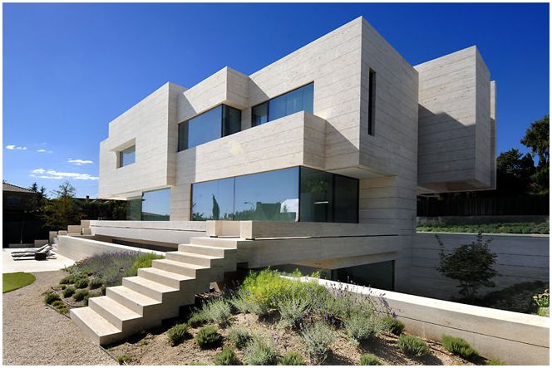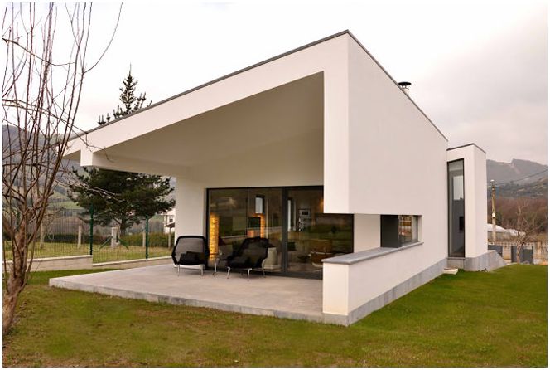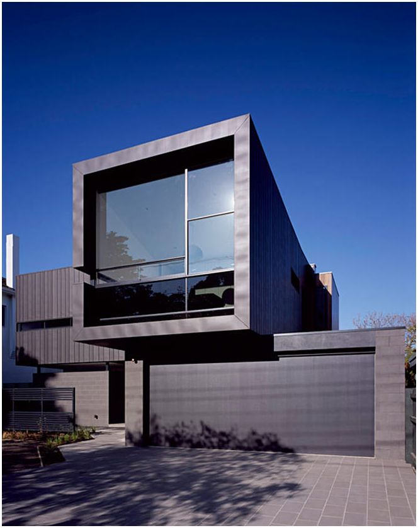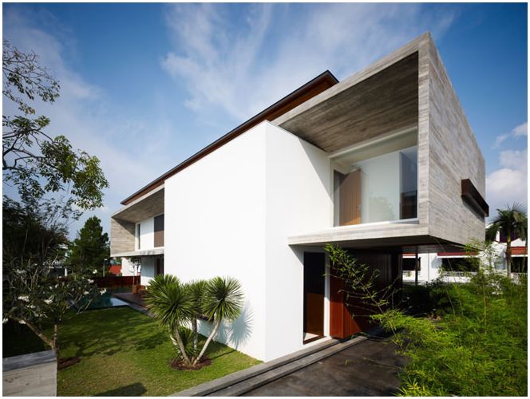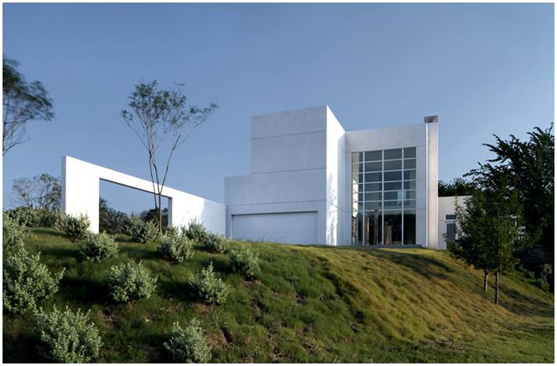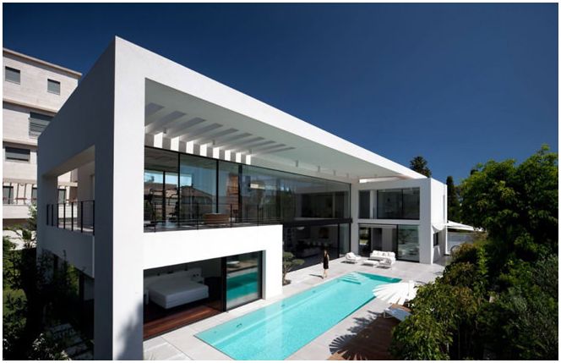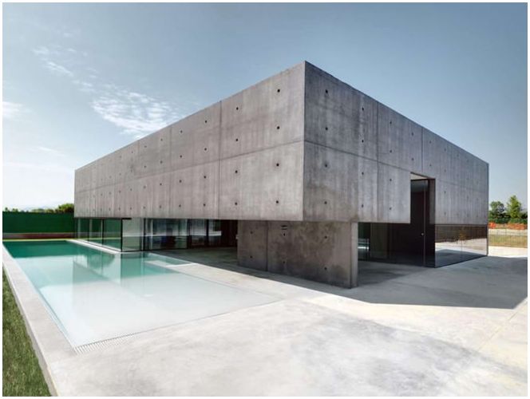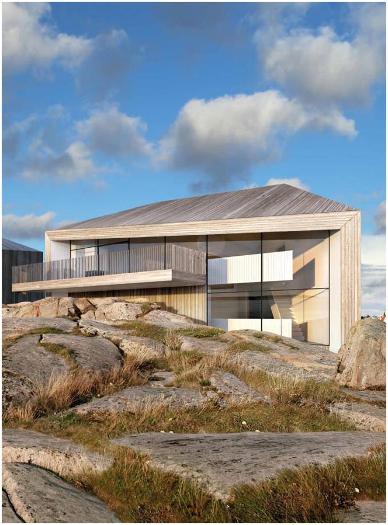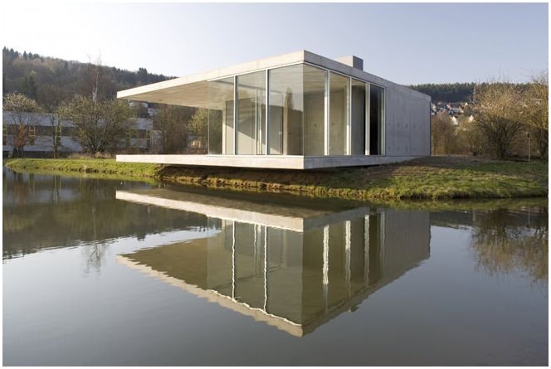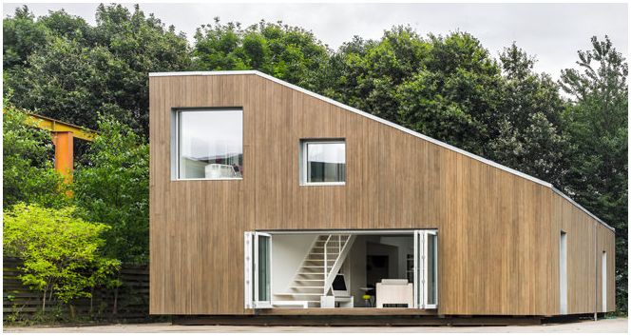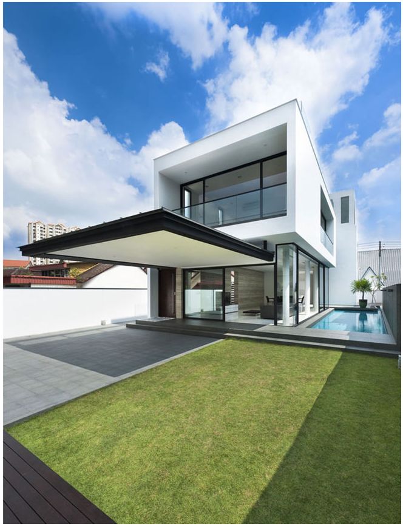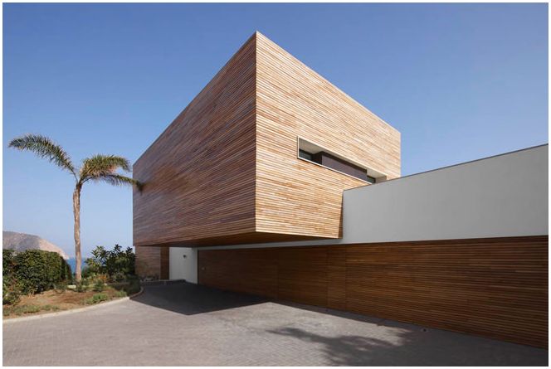The history of minimalism in architecture is only about half a century old. As a style, minimalism is designed to reveal the essence of an object through its laconic embodiment. As the name suggests “minimalism” – all this is to a minimum, a minimum of lines, a minimum of colors, a minimum of details. The only maximum in this style is space and light. It is this feature that modern designers are so fond of, voluminous rooms are a dream for many people. The modern rhythm of life leaves no room for a person’s personal space. At work, offices are turned into cramped cells, public and private transport is sandwiched in “traffic jams” and the flow of people. It is possible to isolate oneself from the frantic rhythm of megalopolises and “breathe” deeply only at home, which is why minimalism is so popular in the implementation of projects for houses and home interiors.
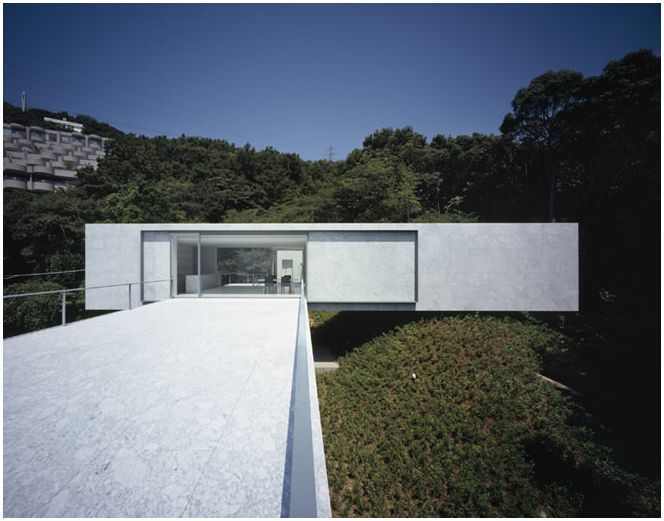
Minimalist houses are especially popular among fans of eco-design. The style allows the use of state-of-the-art technologies for buildings and the development of materials for buildings from recycled materials, such as recycled concrete crumbs for floors. Due to its characteristics, minimalism is harmoniously combined with green lawns on the roofs and built-in solar panels on the roof..
Distinctive features for houses in the style of minimalism are rectangular shapes, an extensive degree of glazing, a flat roof, hidden lighting around the perimeter.
Minimalism in architecture is designed to solve the urgent needs of a person, through a specific design, it allows you to free up space for contemplation and freedom. Modern minimalism, unlike its initial stages, involves the use of not only stone, wood and iron in decoration. Now concrete and brick structures are added to the interior, plastic and chrome are added. Actively innovations have touched lighting and lamps, modern solutions allow lighting not only around the perimeter of the room but also in the walls and under the floor, which makes it possible to create a new wave of houses in the style of minimalism.
Minimalism in architecture has both its supporters and opponents. Not everyone is happy with the exposed lines of concrete structures. Minimalism is straightforward and praises the emptiness in which not everyone can feel comfortable. The absence, dear to the heart of many, floral ornaments, various decor and colored details, causes a feeling of incompleteness and “sterile correctness” of the structure. How universal and adaptive minimalism is – time will tell, we just have to follow its dynamic development and, if desired, apply its techniques to create our own homes and interiors.
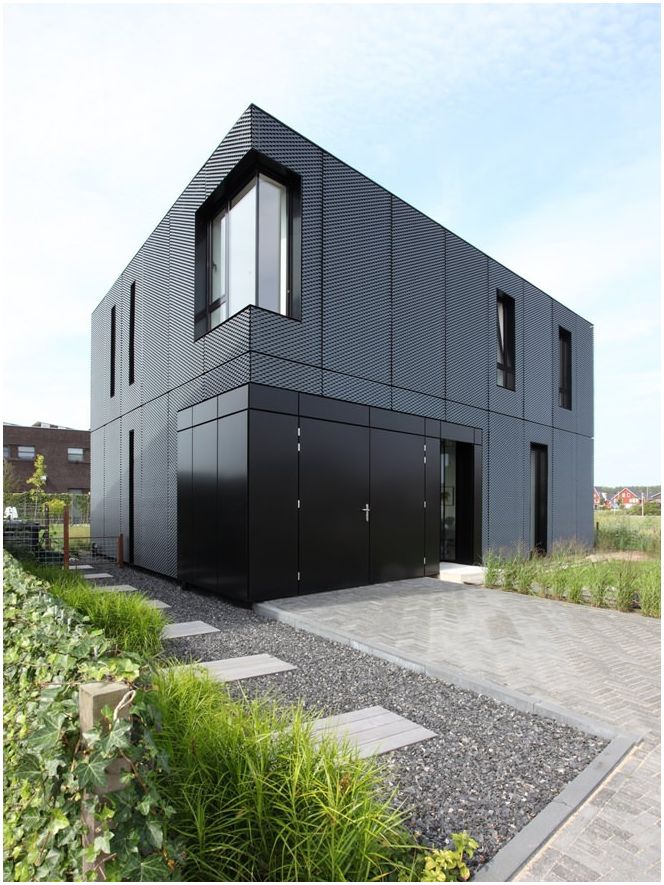
Photo of a minimalist house from the WFH House project by Arcgency.
Photo of a minimalist house from the Alnwick Rd project by Park + Associates.
Photo of a minimalist house from the Pure White project by Susanna Cots Design Studio.

